Idées déco de salles de bains et WC en bois foncé avec une douche d'angle
Trier par :
Budget
Trier par:Populaires du jour
141 - 160 sur 21 311 photos
1 sur 3
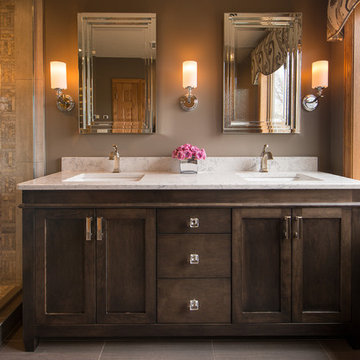
Removed a large unused corner tub to add a double custom vanity as well as a huge shower. This change opened up access to the window, brought in more light and created a serene space for my clients.
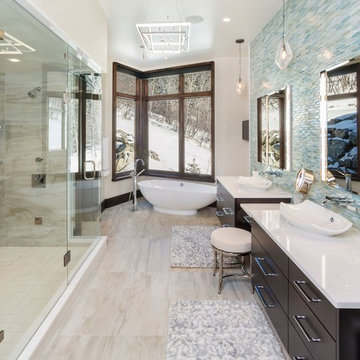
Réalisation d'une salle de bain principale design en bois foncé avec un placard à porte plane, une baignoire indépendante, une douche d'angle, un carrelage bleu, un mur beige, une vasque, un sol beige et une cabine de douche à porte battante.
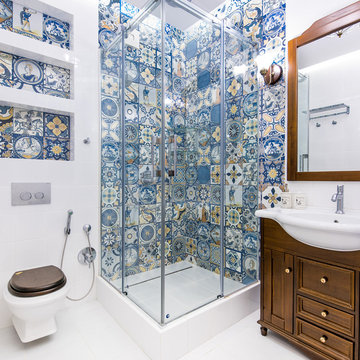
Cette photo montre une salle d'eau chic en bois foncé avec une douche d'angle, WC suspendus, un carrelage bleu, un carrelage blanc, un sol blanc, une cabine de douche à porte coulissante, un plan vasque et un placard avec porte à panneau encastré.
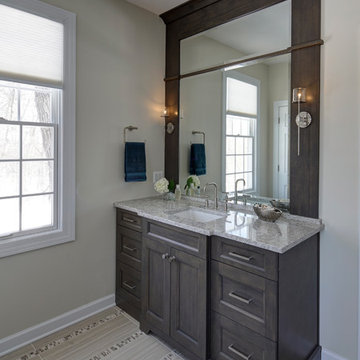
Creating symmetry on either side of the vanities was key. Also giving detail and height to the space by framing around the mirror using the same material as the cabinets.
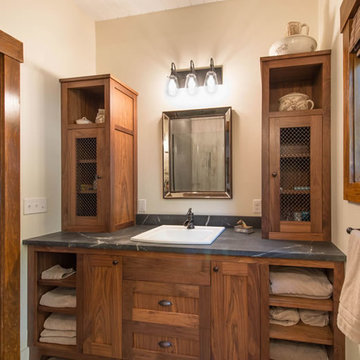
Exemple d'une salle de bain principale nature en bois foncé de taille moyenne avec un placard avec porte à panneau encastré, une douche d'angle, un carrelage gris, un mur blanc, sol en béton ciré, un lavabo posé, un plan de toilette en stéatite, des carreaux de béton, un sol gris et une cabine de douche à porte battante.
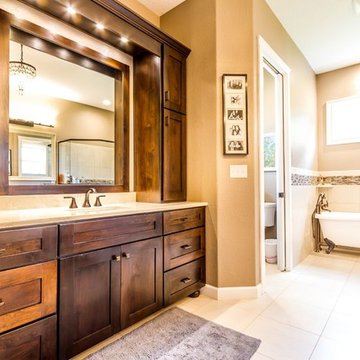
Inspiration pour une salle de bain principale craftsman en bois foncé de taille moyenne avec un placard à porte shaker, une baignoire sur pieds, une douche d'angle, un carrelage blanc, des carreaux de céramique, un mur beige, un sol en carrelage de céramique, un lavabo encastré et un plan de toilette en quartz.
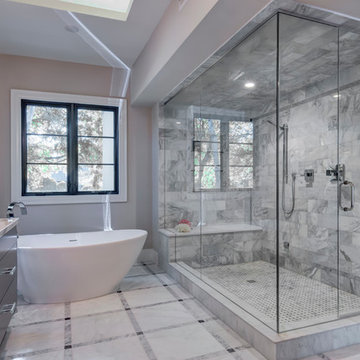
Modern Bathroom, with Chineese Soaking Tub and Steam Shower.
Cette image montre une grande salle de bain principale minimaliste en bois foncé avec un placard à porte plane, une baignoire indépendante, une douche d'angle, un mur beige, un lavabo encastré et un plan de toilette en marbre.
Cette image montre une grande salle de bain principale minimaliste en bois foncé avec un placard à porte plane, une baignoire indépendante, une douche d'angle, un mur beige, un lavabo encastré et un plan de toilette en marbre.
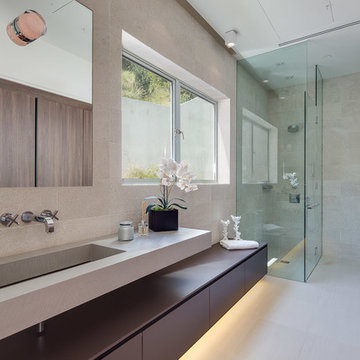
Mark Singer
Idée de décoration pour une grande salle d'eau minimaliste en bois foncé avec une cabine de douche à porte battante, un placard à porte plane, une douche d'angle, un carrelage gris, un carrelage de pierre, un mur gris, un sol en vinyl, une grande vasque et un plan de toilette en surface solide.
Idée de décoration pour une grande salle d'eau minimaliste en bois foncé avec une cabine de douche à porte battante, un placard à porte plane, une douche d'angle, un carrelage gris, un carrelage de pierre, un mur gris, un sol en vinyl, une grande vasque et un plan de toilette en surface solide.
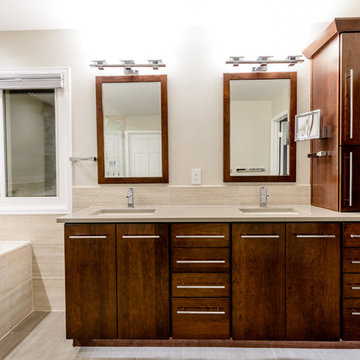
Andrew Clark
Idée de décoration pour une grande salle de bain principale design en bois foncé avec un placard à porte plane, une baignoire d'angle, une douche d'angle, un carrelage beige, des carreaux de porcelaine, un mur beige, un sol en vinyl, un lavabo encastré, un plan de toilette en carrelage, un sol beige et une cabine de douche à porte battante.
Idée de décoration pour une grande salle de bain principale design en bois foncé avec un placard à porte plane, une baignoire d'angle, une douche d'angle, un carrelage beige, des carreaux de porcelaine, un mur beige, un sol en vinyl, un lavabo encastré, un plan de toilette en carrelage, un sol beige et une cabine de douche à porte battante.

Designer: Robert Griffin
Photo Credit: Desired Photo
A grand arch was created and the vanities inset slightly separating the space, grounding the area and giving it a sense of importance. In order to achieve this we moved the rear wall into the master closet approx 24" and installed a custom closet shelving unit. The wall was built with the counter top upper cabinet in mind, buy allowing the cabinet to recess in the wall approx. 4" we not only saved counter space but created an area the feels open and free flowing.
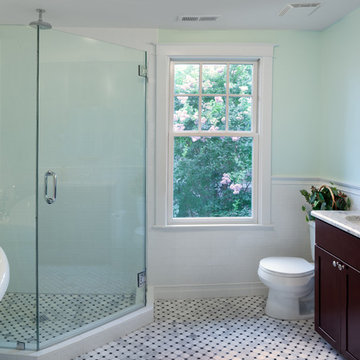
This bathroom has a corner shower with custom frameless glass enclosure. A rain shower head was installed at the ceiling. A claw foot tub sits on black and white mosaic tile. The double bowl vanities are dark wood with a granite tops. The faucets are polished chrome to match the tub spout and shower fixtures.
Capital Area Construction
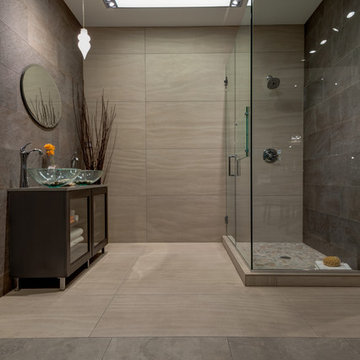
Aménagement d'une grande salle d'eau moderne en bois foncé avec un placard à porte vitrée, une douche d'angle, un carrelage gris, un mur marron, sol en béton ciré, une vasque, un plan de toilette en quartz modifié, un sol beige et une cabine de douche à porte battante.
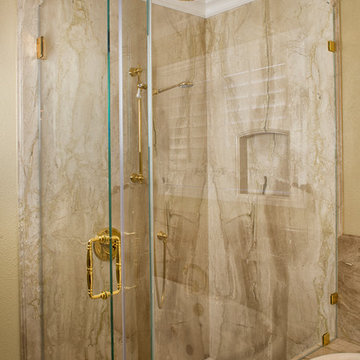
An existing tight master bathroom space, with fixtures and tub already purchased by client. We opened the wall between the toilet/shower and tub/vanity area. The detailing of the marble is quite exquisite. The glass tile is recessed into the marble backsplash.
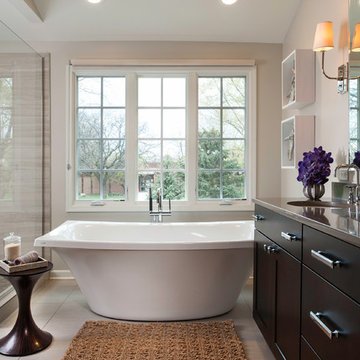
Photo Credit Novelli PhotoDesign
Exemple d'une salle de bain principale chic en bois foncé avec un lavabo encastré, un placard à porte plane, un plan de toilette en quartz modifié, une baignoire indépendante, une douche d'angle, un carrelage gris, des dalles de pierre, un sol en carrelage de porcelaine, un mur beige et une fenêtre.
Exemple d'une salle de bain principale chic en bois foncé avec un lavabo encastré, un placard à porte plane, un plan de toilette en quartz modifié, une baignoire indépendante, une douche d'angle, un carrelage gris, des dalles de pierre, un sol en carrelage de porcelaine, un mur beige et une fenêtre.
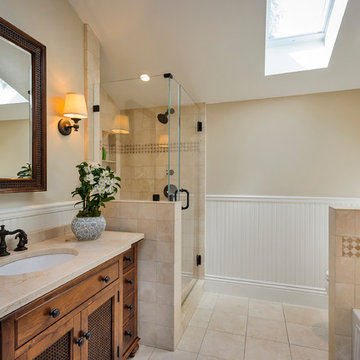
Photography, Dennis Mayer
Inspiration pour une salle de bain principale traditionnelle en bois foncé de taille moyenne avec un lavabo encastré, un placard avec porte à panneau encastré, un plan de toilette en marbre, une douche d'angle, un carrelage beige, des carreaux de céramique et un mur beige.
Inspiration pour une salle de bain principale traditionnelle en bois foncé de taille moyenne avec un lavabo encastré, un placard avec porte à panneau encastré, un plan de toilette en marbre, une douche d'angle, un carrelage beige, des carreaux de céramique et un mur beige.
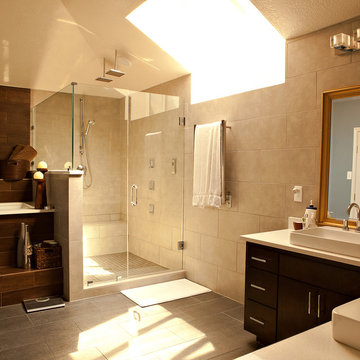
North Dallas remodeled Contemporary Master Spa Bathroom with quartz countertops, cherry wood cabinets, custom lighting, squared raised basins, oversized tiles used for flooring and accent walls, custom glass tiled step bathtub, japanese styled soaking tub, frameless shower, dual overhead rain and handheld shower fixtures, and a huge skylight for natural light to complete this space. Photo:Eric Cantu
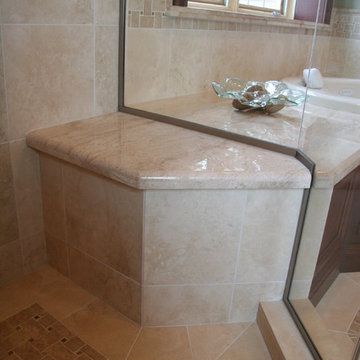
A cramped and compartmentalized master bath was turned into a lavish spa bath retreat in this Northwest Suburban home. Removing a tight walk in closet and opening up the master bath to the adjacent no longer needed children’s bedroom allowed for the new master closet to flow effortlessly out of the now expansive master bath.
A corner angled shower allows ample space for showering with a convenient bench seat that extends directly into the whirlpool tub deck. Herringbone tumbled marble tile underfoot creates a beautiful pattern that is repeated in the heated bathroom floor.
The toilet becomes unobtrusive as it hides behind a half wall behind the door to the master bedroom, and a slight niche takes its place to hold a decorative accent.
The sink wall becomes a work of art with a furniture-looking vanity graced with a functional decorative inset center cabinet and two striking marble vessel bowls with wall mounted faucets and decorative light fixtures. A delicate water fall edge on the marble counter top completes the artistic detailing.
A new doorway between rooms opens up the master bath to a new His and Hers walk-in closet, complete with an island, a makeup table, a full length mirror and even a window seat.

This Master Bath recreates the character of the farmhouse while adding all the modern amenities. The slipper tub, the stone hexagon tiles, the painted wainscot, and the natural wood vanities all add texture and detail.
Robert Brewster Photography
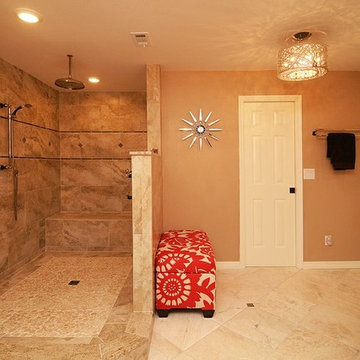
Aménagement d'une grande salle de bain principale classique en bois foncé avec un lavabo encastré, un placard avec porte à panneau encastré, un plan de toilette en granite, une douche d'angle, WC séparés, un carrelage beige, un carrelage de pierre, un mur orange et un sol en travertin.
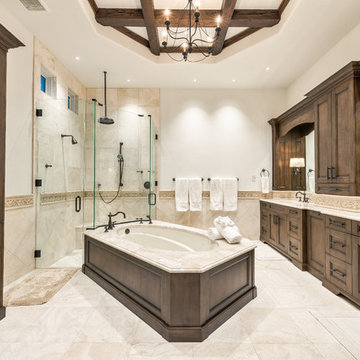
Idée de décoration pour une grande salle de bain principale méditerranéenne en bois foncé avec un placard avec porte à panneau encastré, une baignoire encastrée, une douche d'angle, un carrelage beige, un carrelage de pierre, un mur blanc, un sol en travertin, un lavabo encastré, un plan de toilette en marbre, un sol beige et une cabine de douche à porte battante.
Idées déco de salles de bains et WC en bois foncé avec une douche d'angle
8

