Idées déco de salles de bains et WC en bois vieilli avec aucune cabine
Trier par :
Budget
Trier par:Populaires du jour
221 - 240 sur 645 photos
1 sur 3
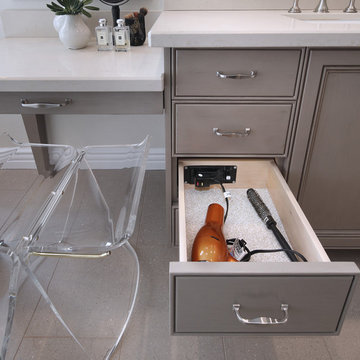
Jeri Koegel
Inspiration pour une salle de bain principale traditionnelle en bois vieilli de taille moyenne avec un placard avec porte à panneau encastré, une baignoire indépendante, une douche ouverte, WC séparés, un carrelage beige, des carreaux de porcelaine, un mur beige, un sol en carrelage de porcelaine, un lavabo encastré, un plan de toilette en quartz, un sol beige et aucune cabine.
Inspiration pour une salle de bain principale traditionnelle en bois vieilli de taille moyenne avec un placard avec porte à panneau encastré, une baignoire indépendante, une douche ouverte, WC séparés, un carrelage beige, des carreaux de porcelaine, un mur beige, un sol en carrelage de porcelaine, un lavabo encastré, un plan de toilette en quartz, un sol beige et aucune cabine.
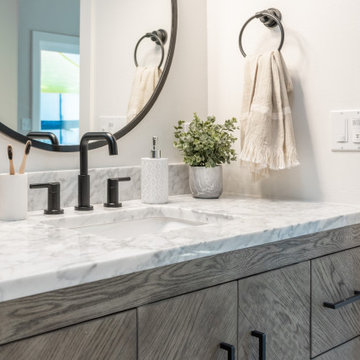
Idées déco pour une salle d'eau contemporaine en bois vieilli de taille moyenne avec un placard à porte plane, une baignoire en alcôve, un combiné douche/baignoire, WC séparés, un carrelage vert, des carreaux de porcelaine, un mur blanc, un sol en carrelage de porcelaine, un lavabo encastré, un plan de toilette en marbre, un sol blanc, aucune cabine, un plan de toilette blanc, meuble simple vasque et meuble-lavabo sur pied.
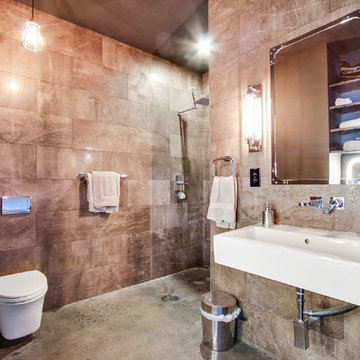
Inspiration pour une salle de bain design en bois vieilli de taille moyenne avec un placard sans porte, WC suspendus, un carrelage marron, des carreaux de porcelaine, un mur marron, sol en béton ciré, un lavabo suspendu, un plan de toilette en surface solide, un sol gris et aucune cabine.

Idées déco pour une salle de bain éclectique en bois vieilli de taille moyenne pour enfant avec un placard en trompe-l'oeil, une baignoire indépendante, une douche ouverte, WC à poser, un carrelage vert, des carreaux de béton, un mur blanc, carreaux de ciment au sol, une vasque, un plan de toilette en bois, un sol vert, aucune cabine et un plan de toilette beige.
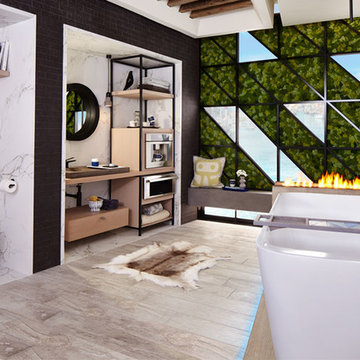
Michele Alfano Design was selected by DXV, luxury brand of American Standard to design a luxury master spa bathroom inspired by the international city of copenhagen.
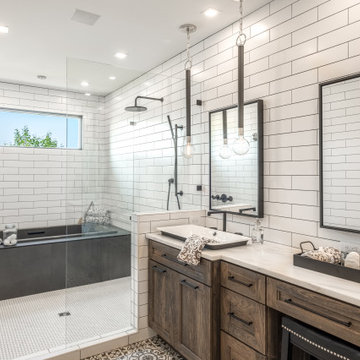
We are so excited to share the finished photos of this year's Homearama we were lucky to be a part of thanks to G.A. White Homes. This space uses Marsh Furniture's Apex door style to create a uniquely clean and modern living space. The Apex door style is very minimal making it the perfect cabinet to showcase statement pieces like the brick in this kitchen.
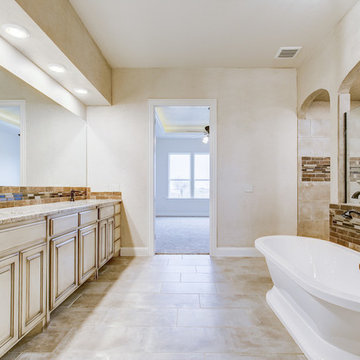
Idée de décoration pour une grande salle de bain principale méditerranéenne en bois vieilli avec un placard avec porte à panneau surélevé, une baignoire indépendante, une douche double, un carrelage marron, des carreaux en allumettes, un mur beige, un lavabo encastré, un plan de toilette en granite, un sol gris, aucune cabine et un plan de toilette beige.
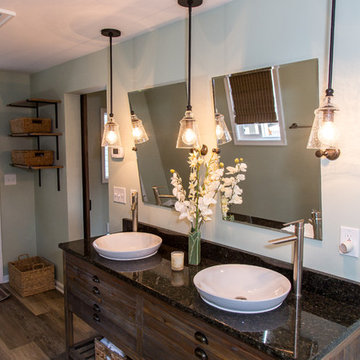
Many families ponder the idea of adding extra living space for a few years before they are actually ready to remodel. Then, all-of-the sudden, something will happen that makes them realize that they can’t wait any longer. In the case of this remodeling story, it was the snowstorm of 2016 that spurred the homeowners into action. As the family was stuck in the house with nowhere to go, they longed for more space. The parents longed for a getaway spot for themselves that could also double as a hangout area for the kids and their friends. As they considered their options, there was one clear choice…to renovate the detached garage.
The detached garage previously functioned as a workshop and storage room and offered plenty of square footage to create a family room, kitchenette, and full bath. It’s location right beside the outdoor kitchen made it an ideal spot for entertaining and provided an easily accessible bathroom during the summertime. Even the canine family members get to enjoy it as they have their own personal entrance, through a bathroom doggie door.
Our design team listened carefully to our client’s wishes to create a space that had a modern rustic feel and found selections that fit their aesthetic perfectly. To set the tone, Blackstone Oak luxury vinyl plank flooring was installed throughout. The kitchenette area features Maple Shaker style cabinets in a pecan shell stain, Uba Tuba granite countertops, and an eye-catching amber glass and antique bronze pulley sconce. Rather than use just an ordinary door for the bathroom entry, a gorgeous Knotty Alder barn door creates a stunning focal point of the room.
The fantastic selections continue in the full bath. A reclaimed wood double vanity with a gray washed pine finish anchors the room. White, semi-recessed sinks with chrome faucets add some contemporary accents, while the glass and oil-rubbed bronze mini pendant lights are a balance between both rustic and modern. The design called for taking the shower tile to the ceiling and it really paid off. A sliced pebble tile floor in the shower is curbed with Uba Tuba granite, creating a clean line and another accent detail.
The new multi-functional space looks like a natural extension of their home, with its matching exterior lights, new windows, doors, and sliders. And with winter approaching and snow on the way, this family is ready to hunker down and ride out the storm in comfort and warmth. When summer arrives, they have a designated bathroom for outdoor entertaining and a wonderful area for guests to hang out.
It was a pleasure to create this beautiful remodel for our clients and we hope that they continue to enjoy it for many years to come.
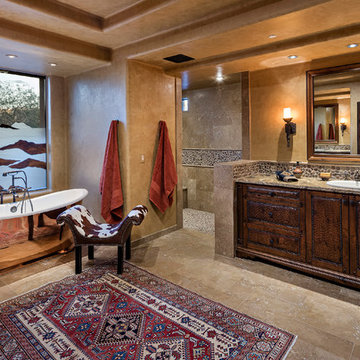
Réalisation d'une douche en alcôve principale sud-ouest américain en bois vieilli avec un placard en trompe-l'oeil, une baignoire indépendante, WC à poser, une plaque de galets, un mur marron, un sol en travertin, un lavabo posé, un plan de toilette en granite et aucune cabine.
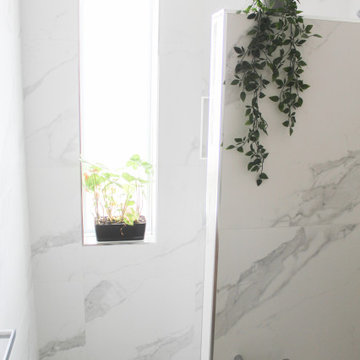
Small Bathroom Renovations Perth, Bricked Shower Wall, Shower Wall, Bathroom Shower Wall With Tiles Not Glass, No Glass Bathroom Renovation, Easy Cleaning Bathroom, On the Ball Bathrooms, OTB Bathrooms, Marble Bathroom, Wood Grain Vanity, Wall Hung Vanity, In Wall Toilet, Hanging Toilet
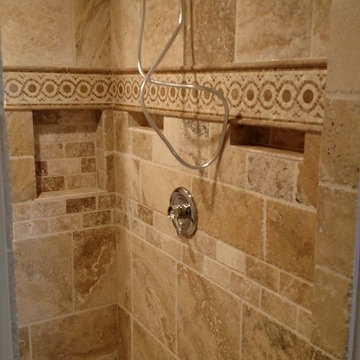
Idée de décoration pour une douche en alcôve principale tradition en bois vieilli de taille moyenne avec un placard avec porte à panneau encastré, une baignoire posée, un carrelage marron, un carrelage de pierre, un mur beige, un sol en galet, un plan de toilette en granite, un sol marron, aucune cabine et un plan de toilette noir.
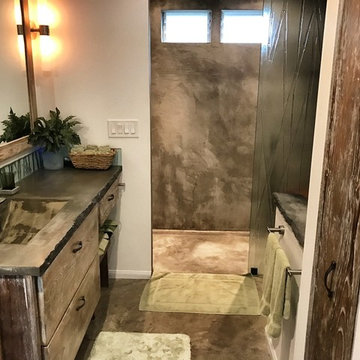
Concrete shower walls with dual showers.
Photo by Bob R.
Cette photo montre une salle de bain principale montagne en bois vieilli de taille moyenne avec un placard à porte plane, une douche à l'italienne, sol en béton ciré, un lavabo intégré, un plan de toilette en béton et aucune cabine.
Cette photo montre une salle de bain principale montagne en bois vieilli de taille moyenne avec un placard à porte plane, une douche à l'italienne, sol en béton ciré, un lavabo intégré, un plan de toilette en béton et aucune cabine.
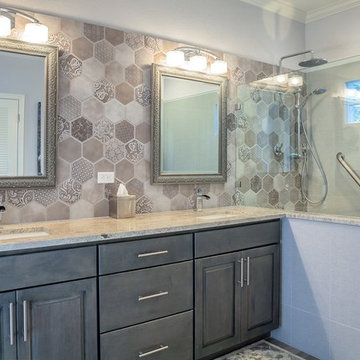
Réalisation d'une douche en alcôve principale tradition en bois vieilli de taille moyenne avec un placard avec porte à panneau encastré, un carrelage multicolore, des carreaux de porcelaine, un mur beige, un sol en carrelage de porcelaine, un lavabo encastré, un plan de toilette en granite, un sol marron et aucune cabine.
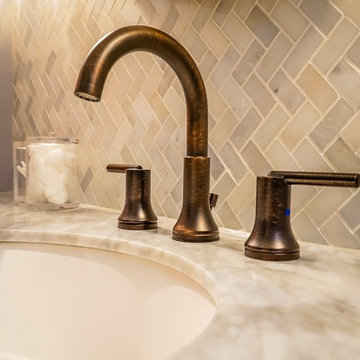
Condo guests bathroom remodeling. New marble mosaic herringbone tile, porcelain tile, oil rubbed bronze fixtures, pottery barn marble top vanity, new mirabelle tub and glass semi- enclosure.
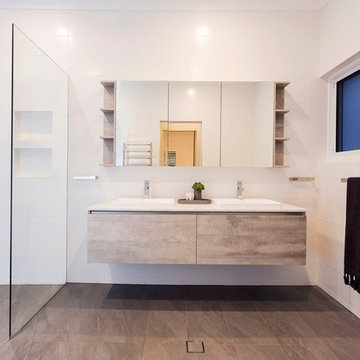
While the period homes of Goodwood continue to define their prestige location on the cusp of the CBD and the ultra-trendy King William Road, this 4-bedroom beauty set on a prized 978sqm allotment soars even higher thanks to the most epic of extensions....
Photos: www.hardimage.com.au
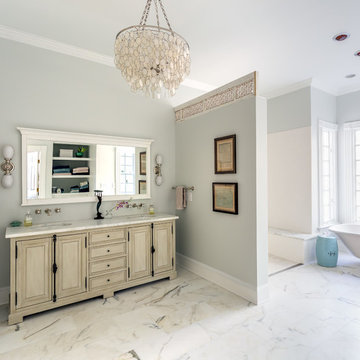
Remodeled kitchen with pantry, master bath, and mudroom.
Réalisation d'une grande salle de bain principale tradition en bois vieilli avec une baignoire sur pieds, une douche à l'italienne, WC séparés, un carrelage blanc, des dalles de pierre, un mur gris, un sol en marbre, un lavabo encastré, un plan de toilette en marbre, un placard avec porte à panneau surélevé, un sol blanc, aucune cabine et un plan de toilette blanc.
Réalisation d'une grande salle de bain principale tradition en bois vieilli avec une baignoire sur pieds, une douche à l'italienne, WC séparés, un carrelage blanc, des dalles de pierre, un mur gris, un sol en marbre, un lavabo encastré, un plan de toilette en marbre, un placard avec porte à panneau surélevé, un sol blanc, aucune cabine et un plan de toilette blanc.
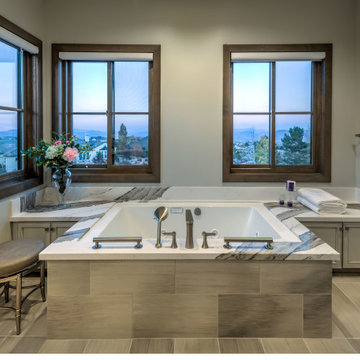
Idées déco pour une douche en alcôve principale éclectique en bois vieilli de taille moyenne avec une baignoire posée, un mur gris, un sol en carrelage de céramique, un lavabo encastré, un plan de toilette en marbre, un sol marron, aucune cabine, un plan de toilette blanc, meuble double vasque et meuble-lavabo encastré.
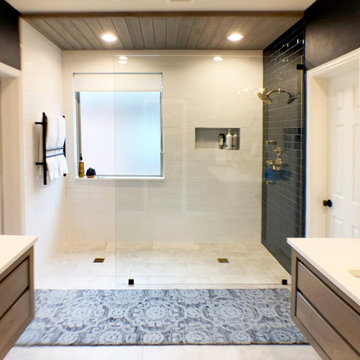
In this beautifully updated master bath, we removed the existing tub to create a walk-in shower. Modern floating vanities with a distressed white oak finish, topped with white quartz countertops and finished with brushed gold fixtures, this bathroom has it all - including touch LED lighted mirrors and a heated towel rack. The matching wood ceiling in the shower adds yet another layer of luxury to this spa-like retreat.
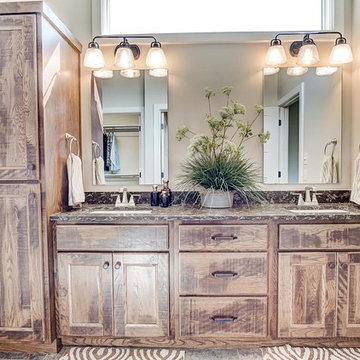
Cette photo montre une grande salle de bain principale montagne en bois vieilli avec un placard avec porte à panneau encastré, une douche ouverte, un carrelage multicolore, des carreaux de béton, un mur beige, un sol en vinyl, un lavabo posé, un plan de toilette en quartz, un sol marron et aucune cabine.
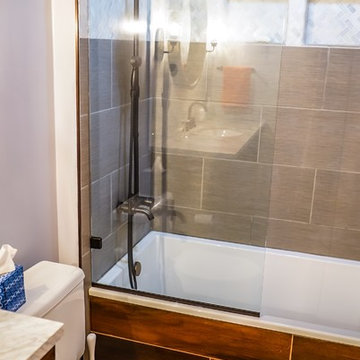
Condo guests bathroom remodeling. New marble mosaic herringbone tile, porcelain tile, oil rubbed bronze fixtures, pottery barn marble top vanity, new mirabelle tub and glass semi- enclosure.
Idées déco de salles de bains et WC en bois vieilli avec aucune cabine
12

