Idées déco de salles de bains et WC en bois vieilli avec des carreaux de porcelaine
Trier par :
Budget
Trier par:Populaires du jour
201 - 220 sur 1 737 photos
1 sur 3
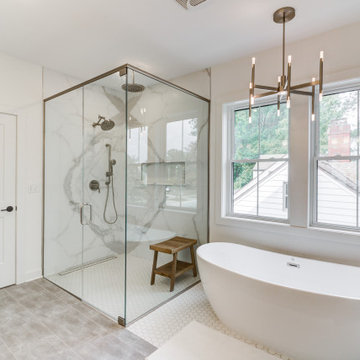
Réalisation d'une salle de bain principale tradition en bois vieilli avec un placard à porte plane, une baignoire indépendante, une douche à l'italienne, un carrelage blanc, des carreaux de porcelaine, un mur blanc, un sol en carrelage de céramique, un plan de toilette en quartz modifié, un sol blanc, une cabine de douche à porte battante, un plan de toilette blanc, une niche, meuble double vasque et meuble-lavabo sur pied.
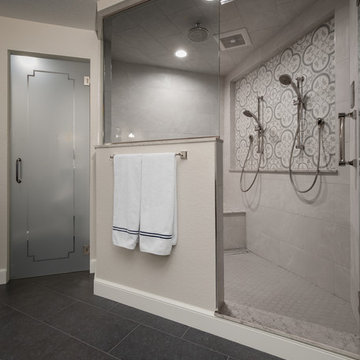
This large master is complete with a custom steam shower and separate water closet, utilizing the space and allowing for maximum privacy. The steam shower control also controls the shower function, keeping the focus on the beautiful tile, rather than the controls.
Each of the rustic wood vanities is topped with custom quartz and backlit blue glass sinks. The water closet features a large, frosted glass door, to allow light to pass through and maintain privacy.
Tim Gormley, TG Image
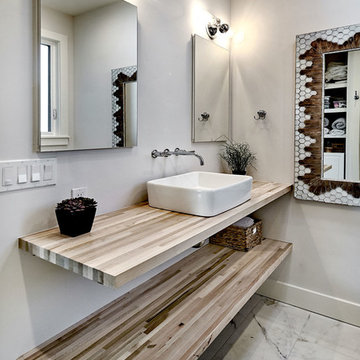
Mark Pinkerton - vi360 Photography
Idées déco pour une salle de bain principale moderne en bois vieilli de taille moyenne avec un placard sans porte, une douche à l'italienne, WC séparés, un carrelage blanc, des carreaux de porcelaine, un mur blanc, un sol en carrelage de porcelaine, une vasque, un plan de toilette en bois, un sol blanc et une cabine de douche à porte battante.
Idées déco pour une salle de bain principale moderne en bois vieilli de taille moyenne avec un placard sans porte, une douche à l'italienne, WC séparés, un carrelage blanc, des carreaux de porcelaine, un mur blanc, un sol en carrelage de porcelaine, une vasque, un plan de toilette en bois, un sol blanc et une cabine de douche à porte battante.
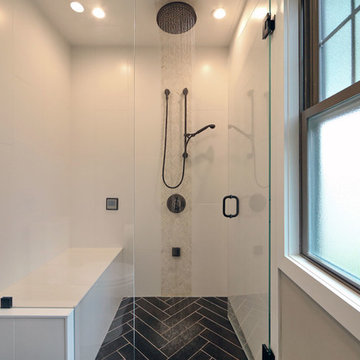
Photography by OnSite Studios: Jay@onsitestudios.com
Cette photo montre une douche en alcôve principale éclectique en bois vieilli de taille moyenne avec un lavabo encastré, un carrelage noir, des carreaux de porcelaine, un mur beige et un sol en carrelage de porcelaine.
Cette photo montre une douche en alcôve principale éclectique en bois vieilli de taille moyenne avec un lavabo encastré, un carrelage noir, des carreaux de porcelaine, un mur beige et un sol en carrelage de porcelaine.
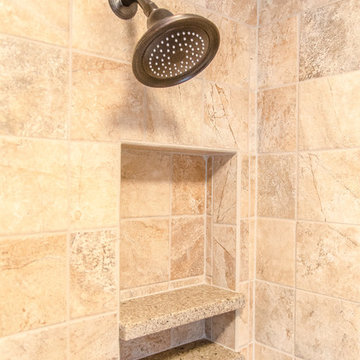
Inset shower shelving with quartz bases.
Cette photo montre une salle de bain principale chic en bois vieilli de taille moyenne avec un placard avec porte à panneau surélevé, une baignoire indépendante, un combiné douche/baignoire, WC à poser, un carrelage beige, des carreaux de porcelaine, un mur beige, un sol en carrelage de porcelaine, un lavabo encastré, un plan de toilette en quartz modifié, un sol multicolore et une cabine de douche à porte battante.
Cette photo montre une salle de bain principale chic en bois vieilli de taille moyenne avec un placard avec porte à panneau surélevé, une baignoire indépendante, un combiné douche/baignoire, WC à poser, un carrelage beige, des carreaux de porcelaine, un mur beige, un sol en carrelage de porcelaine, un lavabo encastré, un plan de toilette en quartz modifié, un sol multicolore et une cabine de douche à porte battante.
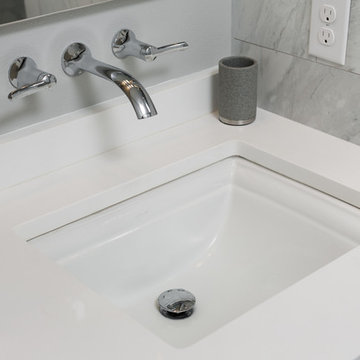
Greg Reigler
Idées déco pour une salle de bain principale moderne en bois vieilli de taille moyenne avec WC suspendus, un carrelage multicolore, des carreaux de porcelaine, un mur gris, un sol en galet, un lavabo encastré et un plan de toilette en quartz modifié.
Idées déco pour une salle de bain principale moderne en bois vieilli de taille moyenne avec WC suspendus, un carrelage multicolore, des carreaux de porcelaine, un mur gris, un sol en galet, un lavabo encastré et un plan de toilette en quartz modifié.
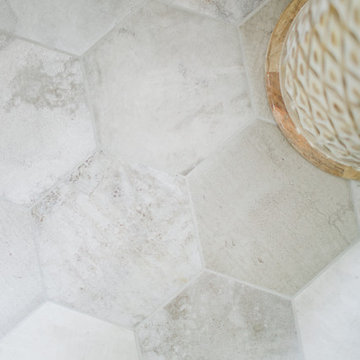
Jon + Moch Photography
Cette photo montre une douche en alcôve principale chic en bois vieilli de taille moyenne avec un placard en trompe-l'oeil, une baignoire indépendante, WC séparés, un carrelage gris, des carreaux de porcelaine, un mur gris, un sol en carrelage de porcelaine, un lavabo encastré, un plan de toilette en marbre, un sol gris, une cabine de douche à porte coulissante et un plan de toilette blanc.
Cette photo montre une douche en alcôve principale chic en bois vieilli de taille moyenne avec un placard en trompe-l'oeil, une baignoire indépendante, WC séparés, un carrelage gris, des carreaux de porcelaine, un mur gris, un sol en carrelage de porcelaine, un lavabo encastré, un plan de toilette en marbre, un sol gris, une cabine de douche à porte coulissante et un plan de toilette blanc.
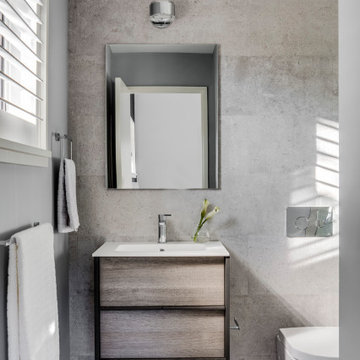
TEAM
Architect: LDa Architecture & Interiors
Interior Design: LDa Architecture & Interiors
Builder: Denali Construction
Landscape Architect: Matthew Cunningham Landscape Design
Photographer: Greg Premru Photography
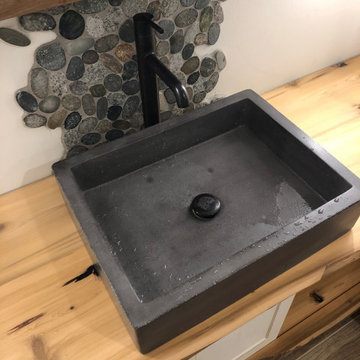
Cette image montre une grande salle de bain chalet en bois vieilli avec un placard sans porte, une baignoire indépendante, une douche ouverte, WC à poser, un carrelage gris, des carreaux de porcelaine, un mur blanc, un sol en galet, une vasque, un plan de toilette en bois, un sol marron, aucune cabine, un banc de douche, meuble simple vasque, meuble-lavabo encastré, poutres apparentes et un mur en parement de brique.
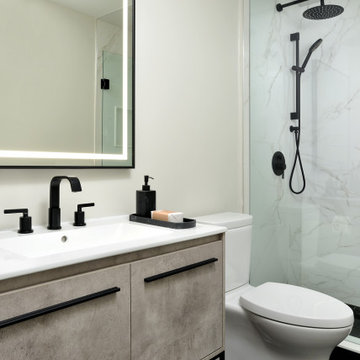
Aménagement d'une salle de bain industrielle en bois vieilli avec un placard à porte plane, un carrelage blanc, des carreaux de porcelaine, un mur blanc, un sol en carrelage de porcelaine, un lavabo intégré, un plan de toilette en quartz modifié, un sol noir, une cabine de douche à porte battante, un plan de toilette blanc, meuble simple vasque et meuble-lavabo sur pied.
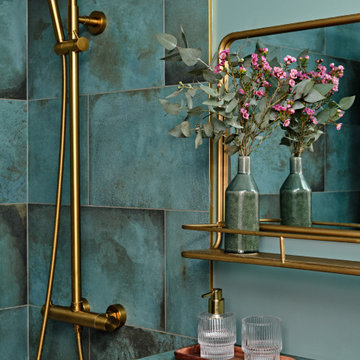
Beautiful copper and verdigris basin from William and Holland
Inspiration pour une petite salle de bain bohème en bois vieilli pour enfant avec un placard sans porte, une baignoire posée, un combiné douche/baignoire, un carrelage vert, des carreaux de porcelaine, un sol en carrelage de porcelaine, un plan vasque, un plan de toilette en bois, un sol noir, une cabine de douche avec un rideau, meuble simple vasque et meuble-lavabo sur pied.
Inspiration pour une petite salle de bain bohème en bois vieilli pour enfant avec un placard sans porte, une baignoire posée, un combiné douche/baignoire, un carrelage vert, des carreaux de porcelaine, un sol en carrelage de porcelaine, un plan vasque, un plan de toilette en bois, un sol noir, une cabine de douche avec un rideau, meuble simple vasque et meuble-lavabo sur pied.
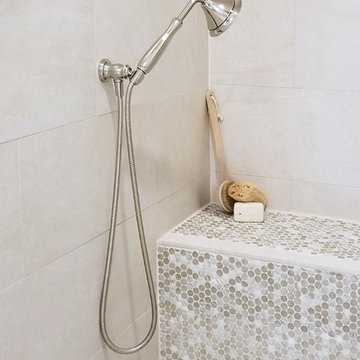
Renovation of a master bath suite, dressing room and laundry room in a log cabin farm house. Project involved expanding the space to almost three times the original square footage, which resulted in the attractive exterior rock wall becoming a feature interior wall in the bathroom, accenting the stunning copper soaking bathtub.
A two tone brick floor in a herringbone pattern compliments the variations of color on the interior rock and log walls. A large picture window near the copper bathtub allows for an unrestricted view to the farmland. The walk in shower walls are porcelain tiles and the floor and seat in the shower are finished with tumbled glass mosaic penny tile. His and hers vanities feature soapstone counters and open shelving for storage.
Concrete framed mirrors are set above each vanity and the hand blown glass and concrete pendants compliment one another.
Interior Design & Photo ©Suzanne MacCrone Rogers
Architectural Design - Robert C. Beeland, AIA, NCARB
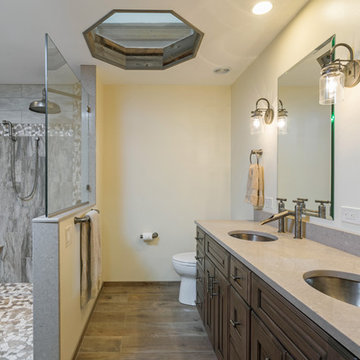
This bathroom design combines rustic and industrial features in a space that is unique, stylish, and relaxing. The master bath maximizes the space it occupies in the center of this octagonal-shaped house by creating an internal skylight that opens up to a high ceiling above the bathroom in the center of the home. It creates an architectural feature and also brings natural light into the room. The DuraSupreme vanity cabinet in a distressed finish is accented by a Ceasarstone engineered quartz countertop and eye-catching Sonoma Forge Waterfall spout faucet. A thresholdless shower with a rainfall showerhead, storage niches, and a river rock shower floor offer a soothing atmosphere. Photos by Linda McManis
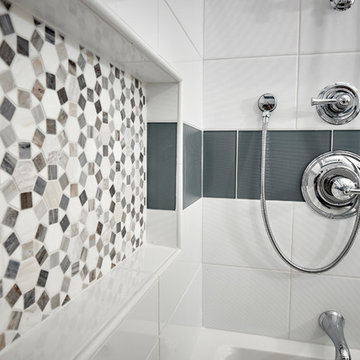
Farmhouse bathroom with strips. Guest bathroom makes statement with fun details.
Cette image montre une salle de bain marine en bois vieilli de taille moyenne avec un placard à porte plane, une baignoire en alcôve, WC à poser, un carrelage blanc, des carreaux de porcelaine, un mur beige, un sol en carrelage de porcelaine, un lavabo encastré, un plan de toilette en quartz modifié, un sol gris, une cabine de douche avec un rideau et un plan de toilette blanc.
Cette image montre une salle de bain marine en bois vieilli de taille moyenne avec un placard à porte plane, une baignoire en alcôve, WC à poser, un carrelage blanc, des carreaux de porcelaine, un mur beige, un sol en carrelage de porcelaine, un lavabo encastré, un plan de toilette en quartz modifié, un sol gris, une cabine de douche avec un rideau et un plan de toilette blanc.
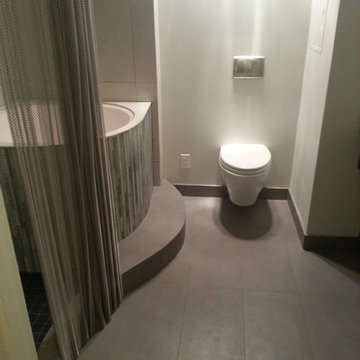
Idées déco pour une petite salle de bain principale contemporaine en bois vieilli avec une grande vasque, un placard sans porte, un plan de toilette en béton, un bain japonais, une douche d'angle, WC suspendus, un carrelage gris, des carreaux de porcelaine, un mur gris et un sol en carrelage de porcelaine.
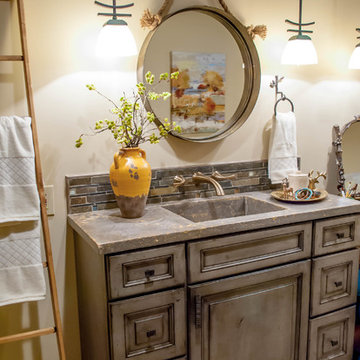
Photography: Riley Rock
Idées déco pour une salle de bain principale montagne en bois vieilli de taille moyenne avec un lavabo intégré, un placard avec porte à panneau surélevé, un plan de toilette en béton, une douche ouverte, WC à poser, un carrelage beige, des carreaux de porcelaine, un mur jaune et un sol en carrelage de céramique.
Idées déco pour une salle de bain principale montagne en bois vieilli de taille moyenne avec un lavabo intégré, un placard avec porte à panneau surélevé, un plan de toilette en béton, une douche ouverte, WC à poser, un carrelage beige, des carreaux de porcelaine, un mur jaune et un sol en carrelage de céramique.
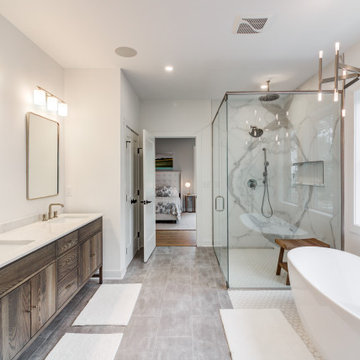
Cette photo montre une salle de bain principale chic en bois vieilli avec un placard à porte plane, une baignoire indépendante, une douche à l'italienne, un carrelage blanc, des carreaux de porcelaine, un mur blanc, un sol en carrelage de céramique, un plan de toilette en quartz modifié, un sol blanc, une cabine de douche à porte battante, un plan de toilette blanc, une niche, meuble double vasque et meuble-lavabo sur pied.
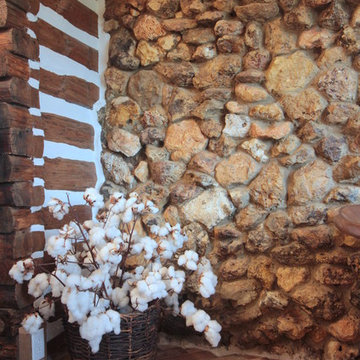
Renovation of a master bath suite, dressing room and laundry room in a log cabin farm house. Project involved expanding the space to almost three times the original square footage, which resulted in the attractive exterior rock wall becoming a feature interior wall in the bathroom, accenting the stunning copper soaking bathtub.
A two tone brick floor in a herringbone pattern compliments the variations of color on the interior rock and log walls. A large picture window near the copper bathtub allows for an unrestricted view to the farmland. The walk in shower walls are porcelain tiles and the floor and seat in the shower are finished with tumbled glass mosaic penny tile. His and hers vanities feature soapstone counters and open shelving for storage.
Concrete framed mirrors are set above each vanity and the hand blown glass and concrete pendants compliment one another.
Interior Design & Photo ©Suzanne MacCrone Rogers
Architectural Design - Robert C. Beeland, AIA, NCARB
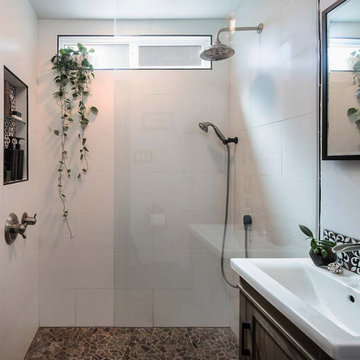
Designs Daly was commissioned to conduct a comprehensive remodel of the property to transform it into a highly desirable rental space. Our expert team executed a harmonious blend of contemporary, bohemian and aesthetically pleasing accents, which have been thoughtfully integrated throughout the primary residence, as well as the front and backyard patios and detached apartment. Our design approach has been formulated to meet the diverse needs of the potential occupants who are keen to reside in the vibrant environment of Ventura, CA.
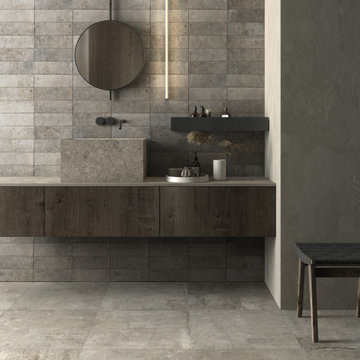
Bathroom tiles with stone look. Collections: Le Reverse Antique Heritage - Taupe
Cette image montre une salle de bain traditionnelle en bois vieilli avec un carrelage marron, des carreaux de porcelaine, un sol en carrelage de porcelaine, une vasque, un sol marron et meuble simple vasque.
Cette image montre une salle de bain traditionnelle en bois vieilli avec un carrelage marron, des carreaux de porcelaine, un sol en carrelage de porcelaine, une vasque, un sol marron et meuble simple vasque.
Idées déco de salles de bains et WC en bois vieilli avec des carreaux de porcelaine
11

