Idées déco de salles de bains et WC en bois vieilli avec un sol en bois brun
Trier par :
Budget
Trier par:Populaires du jour
181 - 200 sur 353 photos
1 sur 3
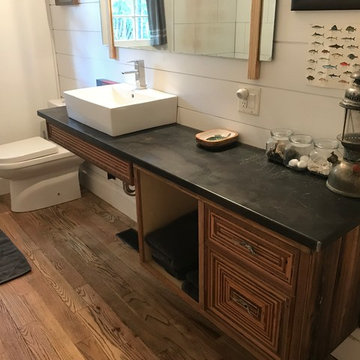
This small hall bathroom was transformed into a bright and inviting space. With a simple (but under-stated) coastal theme - this bathroom is both welcoming and memorable.
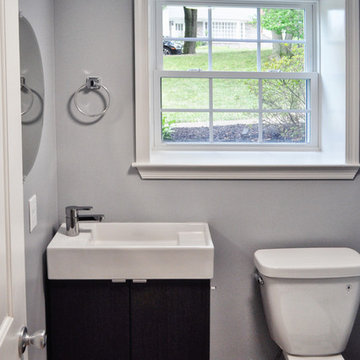
Idées déco pour une salle de bain principale classique en bois vieilli de taille moyenne avec un mur gris, un sol en bois brun, un placard à porte shaker, une douche ouverte, WC séparés, un carrelage blanc, un carrelage métro, une vasque et un plan de toilette en quartz.
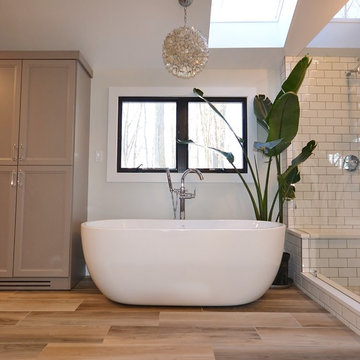
Master bath retreat with all the bells and whistles. This clients original master bath was cluttered and cramped. It was a large space but crowded with walls separating the area into many smaller spaces. We redesigned the bath removing walls, moving and replacing the window, and changing the configuration. Needing extra storage was another driving facture of this project. Using a custom vanity with all functional drawers, installing a full wall of linen cabinets with custom interior organizers for jewelry, shoes, etc., and installing an area of floating shelves and coat hooks added tons of great storage. A new spacious shower with double shower heads and an awesome tile design really makes a statement. This bathroom has it all.
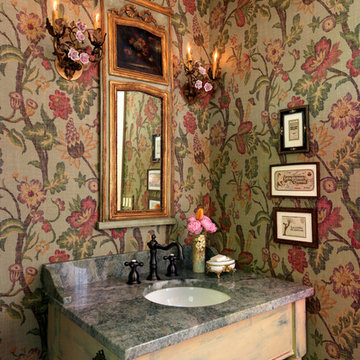
Aménagement d'un WC et toilettes campagne en bois vieilli avec un lavabo encastré, un placard sans porte, un plan de toilette en marbre, WC séparés, un carrelage vert, un mur multicolore et un sol en bois brun.
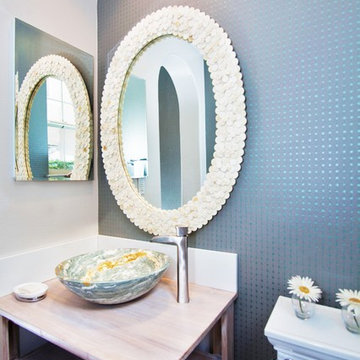
Cette photo montre un WC et toilettes bord de mer en bois vieilli de taille moyenne avec un placard en trompe-l'oeil, une vasque, un plan de toilette en bois, un sol en bois brun, WC séparés, un sol marron, un plan de toilette beige et un mur gris.
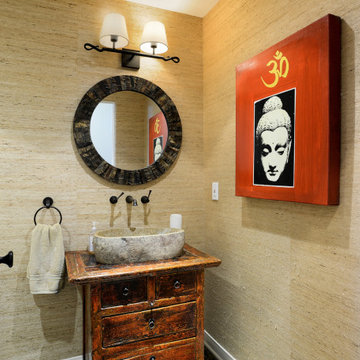
Our client wanted a powder room that was a bit unusual. We first found the Chinese chest and built our design scheme around it. The vessel fromNew Mexico is carved out of a granite boulder while the mirror is adorned with natural shell. The fittings are from Portugal.
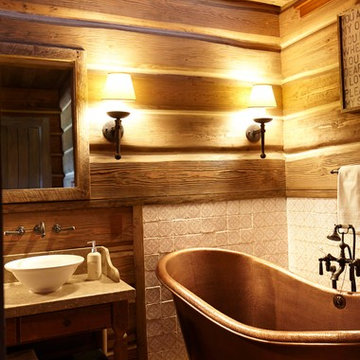
Exemple d'une petite salle de bain principale chic en bois vieilli avec une vasque, un placard en trompe-l'oeil, un plan de toilette en calcaire, une baignoire indépendante, des carreaux de céramique et un sol en bois brun.
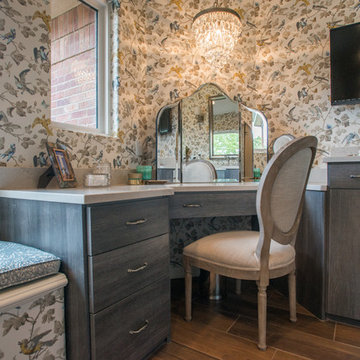
This expanisve master bathroom features a corner vanity, velvet-lined jewelry pull-outs behind doors with metal mesh inserts, and built-in custom cabinetry.
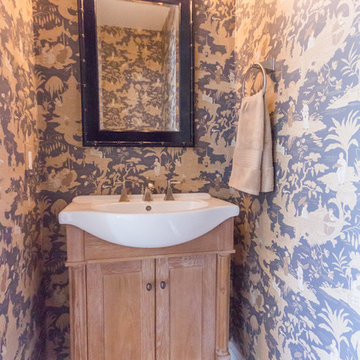
mel madden photography
Idées déco pour un petit WC et toilettes asiatique en bois vieilli avec un placard en trompe-l'oeil, WC à poser, un sol en bois brun et un lavabo posé.
Idées déco pour un petit WC et toilettes asiatique en bois vieilli avec un placard en trompe-l'oeil, WC à poser, un sol en bois brun et un lavabo posé.
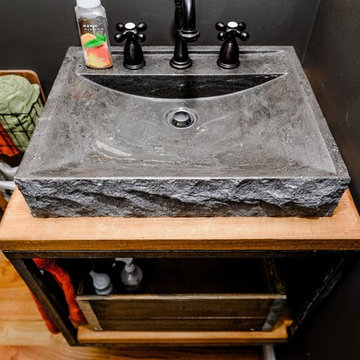
Revealing Homes
Sherwin Williams
Aménagement d'un petit WC et toilettes industriel en bois vieilli avec un placard sans porte, WC séparés, un mur noir, un sol en bois brun, une vasque, un plan de toilette en bois et un sol marron.
Aménagement d'un petit WC et toilettes industriel en bois vieilli avec un placard sans porte, WC séparés, un mur noir, un sol en bois brun, une vasque, un plan de toilette en bois et un sol marron.
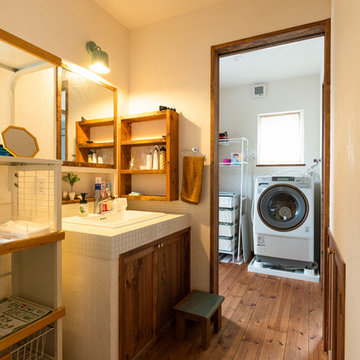
広々使いやすい脱衣室と独立洗面
Réalisation d'un WC et toilettes bohème en bois vieilli avec un mur blanc, un sol en bois brun, un sol beige, un placard avec porte à panneau encastré, un lavabo posé, un plan de toilette en carrelage et un plan de toilette blanc.
Réalisation d'un WC et toilettes bohème en bois vieilli avec un mur blanc, un sol en bois brun, un sol beige, un placard avec porte à panneau encastré, un lavabo posé, un plan de toilette en carrelage et un plan de toilette blanc.
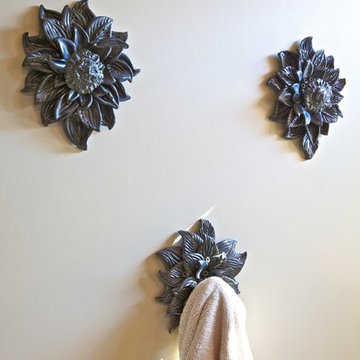
This Craftsman style home is nestled into Mission Hills. It was built in 1914 and has the historic designation as a craftsman style home.
The homeowner wanted to update her master bathroom. This project took an 11.5’ x 8.5 room that was cut into two smaller, chopped up spaces (see original construction plan) and converted it into a larger more cohesive on-suite master bathroom.
The homeowner is an artist with a rustic, eclectic taste. So, we first made the space extremely functional, by opening up the room’s interior into one united space. We then created a unique antiqued bead board vanity and furniture-style armoire with unique details that give the space a nod to it’s 1914 history. Additionally, we added some more contemporary yet rustic amenitities with a granite vessel sink and wall mounted faucet in oil-rubbed bronze. The homeowner loves the view into her back garden, so we emphasized this focal point, by locating the vanity underneath the window, and placing an antique mirror above it. It is flanked by two, hand-blown Venetian glass pendant lights, that also allow the natural light into the space.
We commissioned a custom-made chandelier featuring antique stencils for the center of the ceiling.
The other side of the room features a much larger shower with a built-in bench seat and is clad in Brazilian multi-slate and a pebble floor. A frameless glass shower enclosure also gives the room and open, unobstructed view and makes the space feel larger.
The room features it’s original Douglas Fur Wood flooring, that also extends through the entire home.
The project cost approximately $27,000.
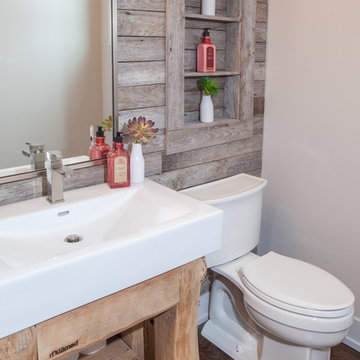
Rustic Contemporary Powder Bathroom
Inspiration pour un WC et toilettes design en bois vieilli avec WC séparés, un mur gris, un sol en bois brun, une vasque et un placard sans porte.
Inspiration pour un WC et toilettes design en bois vieilli avec WC séparés, un mur gris, un sol en bois brun, une vasque et un placard sans porte.
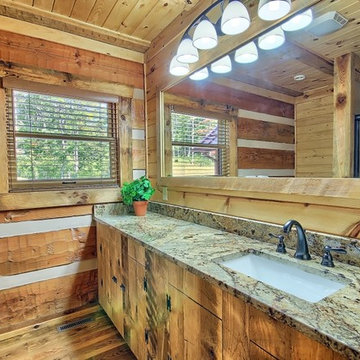
Each master bath has rustic cabinetry and ample counter space.
Burtonwood Lodging, Wildcat Lodge http://www.burtonwoodlodging.com/
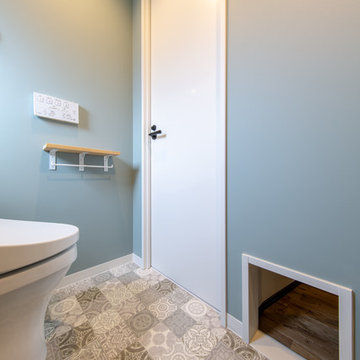
ねこちゃん専用の出入り口があります。
人専用のドアは玄関から入る形ですが、ねこちゃんは玄関を経由せず、リビングの廊下から出入りします。
逃走防止の工夫です。
Idée de décoration pour un WC et toilettes style shabby chic en bois vieilli de taille moyenne avec WC à poser, un mur bleu, un sol en bois brun et un sol multicolore.
Idée de décoration pour un WC et toilettes style shabby chic en bois vieilli de taille moyenne avec WC à poser, un mur bleu, un sol en bois brun et un sol multicolore.
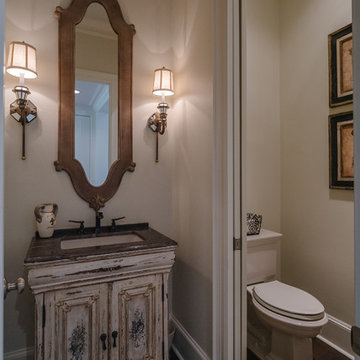
antique furniture
Réalisation d'un petit WC et toilettes en bois vieilli avec WC à poser, un mur beige, un sol en bois brun, un lavabo encastré et un plan de toilette en granite.
Réalisation d'un petit WC et toilettes en bois vieilli avec WC à poser, un mur beige, un sol en bois brun, un lavabo encastré et un plan de toilette en granite.
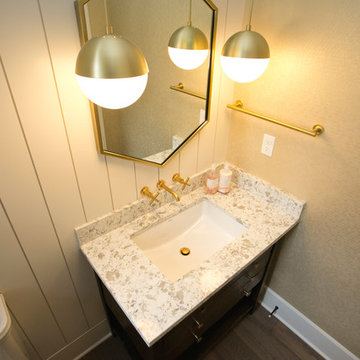
This jewel of a powder room incorporates the quartz countertop used in the kitchen, paired with brass pendant lighting, faucet and accessories. The elongated hexagon mirror is a perfect match to the small pattern in the warm brass toned wallpaper, offsetting the crisp shiplap wall.
Photography by Cody Wheeler
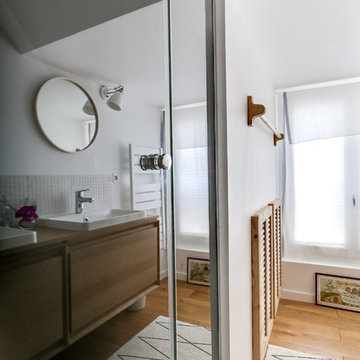
Idée de décoration pour une petite salle d'eau nordique en bois vieilli avec un placard à porte persienne, une douche à l'italienne, un carrelage beige, mosaïque, un mur blanc, une vasque et un sol en bois brun.
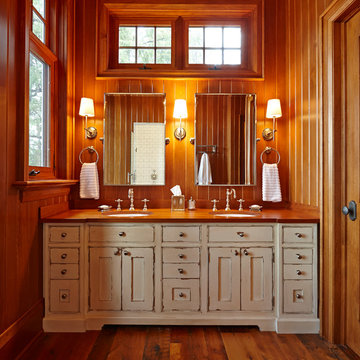
Robert Nelson Photography
Idée de décoration pour une grande salle de bain principale chalet en bois vieilli avec un lavabo encastré, un placard en trompe-l'oeil, un plan de toilette en bois et un sol en bois brun.
Idée de décoration pour une grande salle de bain principale chalet en bois vieilli avec un lavabo encastré, un placard en trompe-l'oeil, un plan de toilette en bois et un sol en bois brun.
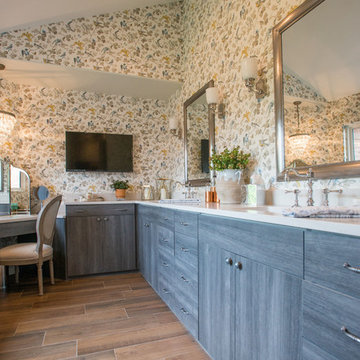
This expanisve master bathroom features a corner vanity, velvet-lined jewelry pull-outs behind doors with metal mesh inserts, and built-in custom cabinetry.
Idées déco de salles de bains et WC en bois vieilli avec un sol en bois brun
10

