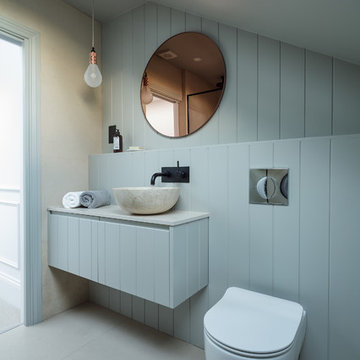Idées déco de salles de bains et WC gris avec un mur bleu
Trier par :
Budget
Trier par:Populaires du jour
121 - 140 sur 9 458 photos
1 sur 3
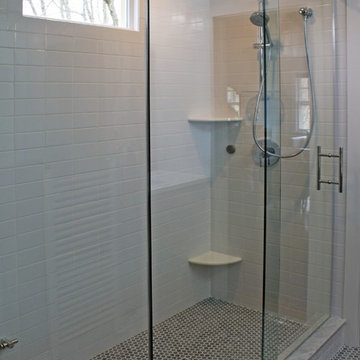
Stunning master bathroom created in former master closet space. Style and function at its best! High end finishes, including Lacava trough sink with Grohe fixtures, Ultracraft cabinetry, frameless mirror cabinet, sliding glass frameless shower door, white ice subway tile, and hexagon tumbled marble flooring. Transom window in shower brings in extra natural light. Built in shelving with frosted glass doors provides additional linen storage. A new closet was built in the master bedroom using frosted glass doors creating a contemporary, elegant look.
Hallway bathroom includes gorgeous LED wall sconces, kohler undermount sinks, artic white quartz counter top, Steamview steam radiator, and beautiful charcoal porcelain floor tiles.
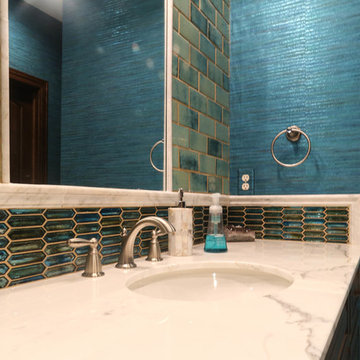
Idées déco pour une douche en alcôve méditerranéenne en bois brun de taille moyenne avec un placard avec porte à panneau surélevé, WC séparés, un carrelage bleu, des carreaux de porcelaine, un mur bleu, un sol en carrelage de porcelaine, un lavabo encastré, un plan de toilette en granite, un sol beige et une cabine de douche à porte coulissante.

Gary Summers
Exemple d'une salle de bain principale tendance de taille moyenne avec des portes de placard grises, une baignoire indépendante, une douche ouverte, un carrelage gris, des dalles de pierre, un mur bleu, parquet clair, une vasque, un plan de toilette en stratifié, WC suspendus, un sol gris, aucune cabine et un placard à porte plane.
Exemple d'une salle de bain principale tendance de taille moyenne avec des portes de placard grises, une baignoire indépendante, une douche ouverte, un carrelage gris, des dalles de pierre, un mur bleu, parquet clair, une vasque, un plan de toilette en stratifié, WC suspendus, un sol gris, aucune cabine et un placard à porte plane.
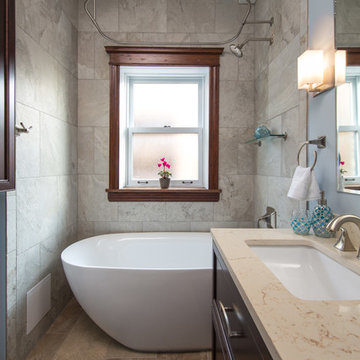
A once small, cramped space has been turned into an elegant, spacious bathroom. We relocated most of the plumbing in order to rearrange the entire layout for a better-suited design. For additional space, which was important, we added in a large espresso-colored vanity and medicine cabinet. Light natural stone finishes and a light blue accent wall add a sophisticated contrast to the rich wood furnishings and are further complemented by the gorgeous freestanding pedestal bathtub and feminine shower curtains.
Designed by Chi Renovation & Design who serve Chicago and it's surrounding suburbs, with an emphasis on the North Side and North Shore. You'll find their work from the Loop through Humboldt Park, Skokie, Evanston, Wilmette, and all of the way up to Lake Forest.
For more about Chi Renovation & Design, click here: https://www.chirenovation.com/
To learn more about this project, click here: https://www.chirenovation.com/portfolio/lincoln-park-bath/
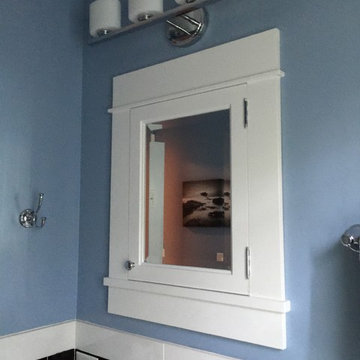
AFTER of a main bath facelift. The old floor tile was still in good condition updated with new wall tiles to match, new larger vanity to reclaim wasted space, carrera marble top, new medicine cabinet , vanity light and update window trim to match medicine cabinet
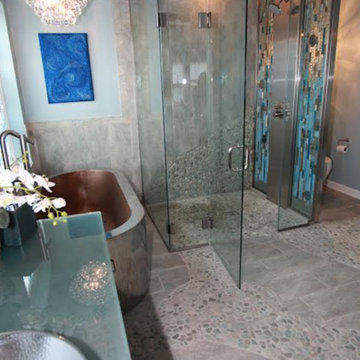
Exemple d'une grande salle de bain principale éclectique en bois foncé avec un placard à porte plane, une baignoire indépendante, une douche à l'italienne, WC séparés, un mur bleu, un sol en galet, une vasque, un plan de toilette en verre et une cabine de douche à porte battante.
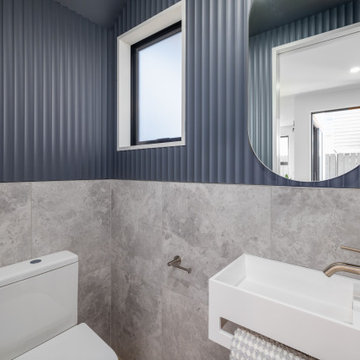
Idée de décoration pour un petit WC suspendu design avec un carrelage gris, des carreaux de céramique, un mur bleu, sol en stratifié, un lavabo suspendu, un sol marron, meuble-lavabo sur pied et boiseries.

Pool Bath
Idée de décoration pour une salle de bain tradition de taille moyenne avec des portes de placard noires, une douche à l'italienne, un carrelage bleu, un mur bleu, un sol blanc, aucune cabine, meuble simple vasque et meuble-lavabo suspendu.
Idée de décoration pour une salle de bain tradition de taille moyenne avec des portes de placard noires, une douche à l'italienne, un carrelage bleu, un mur bleu, un sol blanc, aucune cabine, meuble simple vasque et meuble-lavabo suspendu.

Reagen Taylor Photography
Exemple d'une salle de bain principale tendance de taille moyenne avec des portes de placard blanches, une baignoire indépendante, une douche à l'italienne, un carrelage blanc, un mur bleu, un sol en carrelage de porcelaine, un lavabo encastré, un plan de toilette en onyx, un sol gris, une cabine de douche à porte battante, un plan de toilette gris, des carreaux de porcelaine et un placard à porte plane.
Exemple d'une salle de bain principale tendance de taille moyenne avec des portes de placard blanches, une baignoire indépendante, une douche à l'italienne, un carrelage blanc, un mur bleu, un sol en carrelage de porcelaine, un lavabo encastré, un plan de toilette en onyx, un sol gris, une cabine de douche à porte battante, un plan de toilette gris, des carreaux de porcelaine et un placard à porte plane.
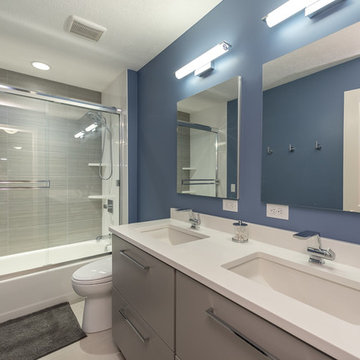
Exemple d'une petite salle de bain tendance pour enfant avec un placard à porte plane, des portes de placard grises, une baignoire en alcôve, un combiné douche/baignoire, WC séparés, un carrelage bleu, des carreaux de céramique, un mur bleu, un sol en carrelage de céramique, un lavabo encastré, un plan de toilette en quartz modifié, une cabine de douche à porte coulissante et un plan de toilette blanc.
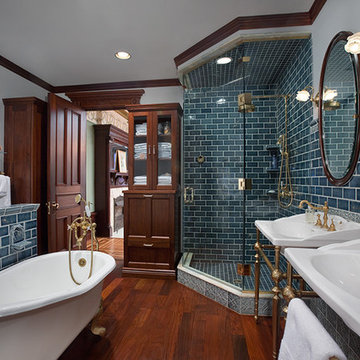
Cette image montre une grande salle de bain principale victorienne en bois foncé avec un placard avec porte à panneau encastré, une baignoire indépendante, une douche d'angle, un carrelage bleu, un carrelage métro, un mur bleu, parquet foncé et un plan vasque.
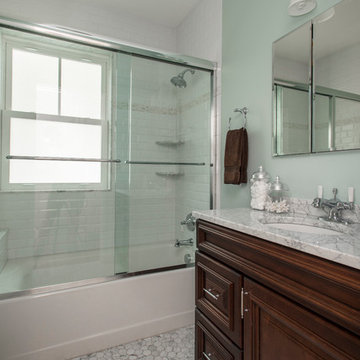
Photography: Elevin Studios
Aménagement d'une petite salle d'eau classique en bois foncé avec un placard avec porte à panneau encastré, une baignoire en alcôve, un combiné douche/baignoire, WC séparés, un carrelage blanc, un mur bleu, un sol en marbre, un lavabo encastré, un plan de toilette en marbre et un carrelage métro.
Aménagement d'une petite salle d'eau classique en bois foncé avec un placard avec porte à panneau encastré, une baignoire en alcôve, un combiné douche/baignoire, WC séparés, un carrelage blanc, un mur bleu, un sol en marbre, un lavabo encastré, un plan de toilette en marbre et un carrelage métro.
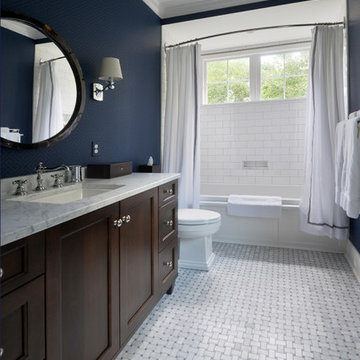
Idées déco pour une salle de bain classique en bois foncé de taille moyenne avec un combiné douche/baignoire, un carrelage métro, un sol en carrelage de terre cuite, un lavabo encastré, un plan de toilette en marbre, un placard à porte shaker, WC séparés, un mur bleu, une baignoire en alcôve, un carrelage blanc et une cabine de douche avec un rideau.
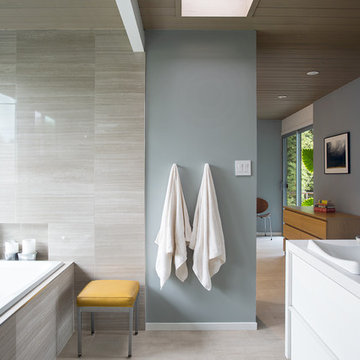
Mariko Reed Architectural Photography
Réalisation d'une salle de bain design avec une vasque, une baignoire posée et un mur bleu.
Réalisation d'une salle de bain design avec une vasque, une baignoire posée et un mur bleu.
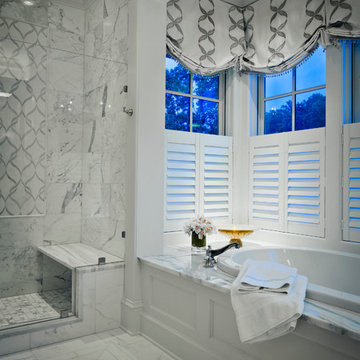
Vince Lupo - Direction One
Cette image montre une grande salle de bain principale traditionnelle avec une baignoire posée, une douche double, un placard avec porte à panneau encastré, des portes de placard beiges, WC séparés, un carrelage blanc, du carrelage en marbre, un mur bleu, un sol en marbre, un lavabo posé, un plan de toilette en stratifié, un sol blanc, une cabine de douche à porte battante et un plan de toilette blanc.
Cette image montre une grande salle de bain principale traditionnelle avec une baignoire posée, une douche double, un placard avec porte à panneau encastré, des portes de placard beiges, WC séparés, un carrelage blanc, du carrelage en marbre, un mur bleu, un sol en marbre, un lavabo posé, un plan de toilette en stratifié, un sol blanc, une cabine de douche à porte battante et un plan de toilette blanc.
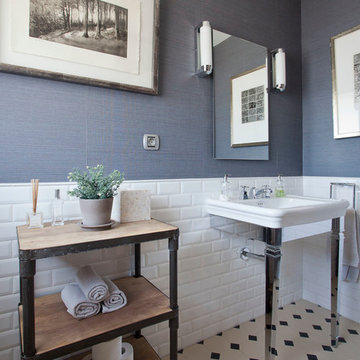
Silvia Paredes
Inspiration pour un WC et toilettes traditionnel en bois clair de taille moyenne avec un placard sans porte, un sol en carrelage de céramique, un plan vasque et un mur bleu.
Inspiration pour un WC et toilettes traditionnel en bois clair de taille moyenne avec un placard sans porte, un sol en carrelage de céramique, un plan vasque et un mur bleu.

This powder room has beautiful damask wallpaper with painted wainscoting that looks so delicate next to the chrome vanity and beveled mirror!
Architect: Meyer Design
Photos: Jody Kmetz

When our client shared their vision for their two-bathroom remodel in Uptown, they expressed a desire for a spa-like experience with a masculine vibe. So we set out to create a space that embodies both relaxation and masculinity.
Allow us to introduce this masculine master bathroom—a stunning fusion of functionality and sophistication. Enter through pocket doors into a walk-in closet, seamlessly connecting to the muscular allure of the bathroom.
The boldness of the design is evident in the choice of Blue Naval cabinets adorned with exquisite Brushed Gold hardware, embodying a luxurious yet robust aesthetic. Highlighting the shower area, the Newbev Triangles Dusk tile graces the walls, imparting modern elegance.
Complementing the ambiance, the Olivia Wall Sconce Vanity Lighting adds refined glamour, casting a warm glow that enhances the space's inviting atmosphere. Every element harmonizes, creating a master bathroom that exudes both strength and sophistication, inviting indulgence and relaxation. Additionally, we discreetly incorporated hidden washer and dryer units for added convenience.
------------
Project designed by Chi Renovation & Design, a renowned renovation firm based in Skokie. We specialize in general contracting, kitchen and bath remodeling, and design & build services. We cater to the entire Chicago area and its surrounding suburbs, with emphasis on the North Side and North Shore regions. You'll find our work from the Loop through Lincoln Park, Skokie, Evanston, Wilmette, and all the way up to Lake Forest.
For more info about Chi Renovation & Design, click here: https://www.chirenovation.com/
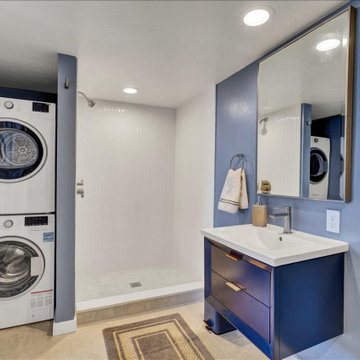
Cette photo montre une douche en alcôve tendance de taille moyenne pour enfant avec un placard à porte shaker, des portes de placard bleues, WC à poser, un carrelage blanc, des carreaux de céramique, un mur bleu, un lavabo posé, un sol marron, une cabine de douche avec un rideau, un plan de toilette blanc, buanderie, meuble simple vasque et meuble-lavabo suspendu.
Idées déco de salles de bains et WC gris avec un mur bleu
7


