Idées déco de salles de bains et WC gris et blancs avec parquet clair
Trier par :
Budget
Trier par:Populaires du jour
21 - 40 sur 67 photos
1 sur 3
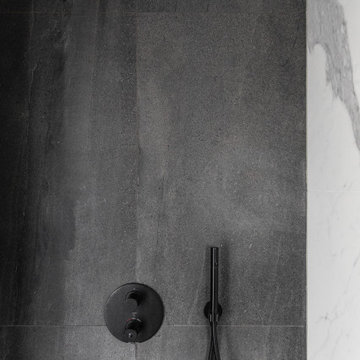
Inspiration pour une salle de bain principale et grise et blanche minimaliste de taille moyenne avec des portes de placard blanches, une douche à l'italienne, un carrelage blanc, un carrelage en pâte de verre, un mur gris, parquet clair, une vasque, une cabine de douche à porte battante, une fenêtre, meuble double vasque et meuble-lavabo suspendu.
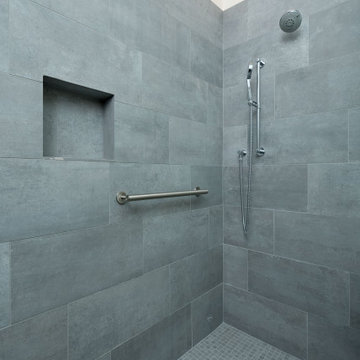
This 2 story home was originally built in 1952 on a tree covered hillside. Our company transformed this little shack into a luxurious home with a million dollar view by adding high ceilings, wall of glass facing the south providing natural light all year round, and designing an open living concept. The home has a built-in gas fireplace with tile surround, custom IKEA kitchen with quartz countertop, bamboo hardwood flooring, two story cedar deck with cable railing, master suite with walk-through closet, two laundry rooms, 2.5 bathrooms, office space, and mechanical room.
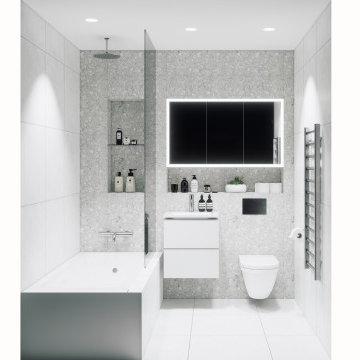
Inspiration pour une petite salle de bain grise et blanche minimaliste avec un mur gris, parquet clair et un sol gris.
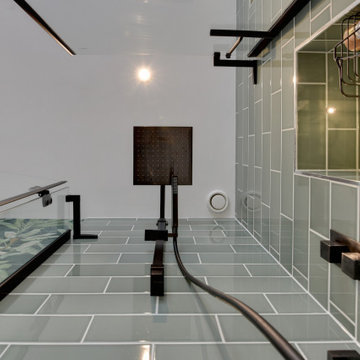
Luscious Bathroom in Storrington, West Sussex
A luscious green bathroom design is complemented by matt black accents and unique platform for a feature bath.
The Brief
The aim of this project was to transform a former bedroom into a contemporary family bathroom, complete with a walk-in shower and freestanding bath.
This Storrington client had some strong design ideas, favouring a green theme with contemporary additions to modernise the space.
Storage was also a key design element. To help minimise clutter and create space for decorative items an inventive solution was required.
Design Elements
The design utilises some key desirables from the client as well as some clever suggestions from our bathroom designer Martin.
The green theme has been deployed spectacularly, with metro tiles utilised as a strong accent within the shower area and multiple storage niches. All other walls make use of neutral matt white tiles at half height, with William Morris wallpaper used as a leafy and natural addition to the space.
A freestanding bath has been placed central to the window as a focal point. The bathing area is raised to create separation within the room, and three pendant lights fitted above help to create a relaxing ambience for bathing.
Special Inclusions
Storage was an important part of the design.
A wall hung storage unit has been chosen in a Fjord Green Gloss finish, which works well with green tiling and the wallpaper choice. Elsewhere plenty of storage niches feature within the room. These add storage for everyday essentials, decorative items, and conceal items the client may not want on display.
A sizeable walk-in shower was also required as part of the renovation, with designer Martin opting for a Crosswater enclosure in a matt black finish. The matt black finish teams well with other accents in the room like the Vado brassware and Eastbrook towel rail.
Project Highlight
The platformed bathing area is a great highlight of this family bathroom space.
It delivers upon the freestanding bath requirement of the brief, with soothing lighting additions that elevate the design. Wood-effect porcelain floor tiling adds an additional natural element to this renovation.
The End Result
The end result is a complete transformation from the former bedroom that utilised this space.
The client and our designer Martin have combined multiple great finishes and design ideas to create a dramatic and contemporary, yet functional, family bathroom space.
Discover how our expert designers can transform your own bathroom with a free design appointment and quotation. Arrange a free appointment in showroom or online.
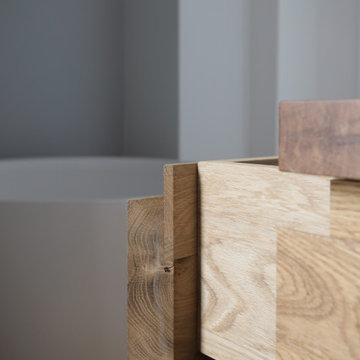
Fotos: Sandra Hauer, http://www.nahdran.com/
Cette image montre une salle de bain grise et blanche design en bois clair avec un placard à porte plane, une baignoire indépendante, une douche à l'italienne, WC suspendus, un carrelage gris, parquet clair, une vasque, un plan de toilette en surface solide, un sol gris, aucune cabine, un plan de toilette beige, des toilettes cachées, meuble double vasque et meuble-lavabo suspendu.
Cette image montre une salle de bain grise et blanche design en bois clair avec un placard à porte plane, une baignoire indépendante, une douche à l'italienne, WC suspendus, un carrelage gris, parquet clair, une vasque, un plan de toilette en surface solide, un sol gris, aucune cabine, un plan de toilette beige, des toilettes cachées, meuble double vasque et meuble-lavabo suspendu.
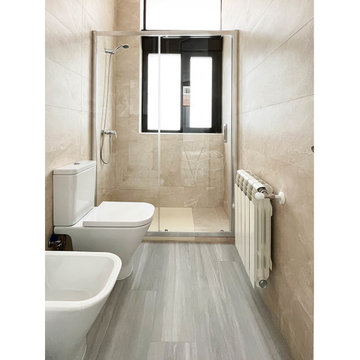
Cuarto de baño completo en planta principal.
Idées déco pour une douche en alcôve principale et grise et blanche moderne de taille moyenne avec des portes de placard blanches, WC séparés, un carrelage beige, un mur beige, parquet clair, un sol gris, une cabine de douche à porte coulissante, une fenêtre, meuble simple vasque, meuble-lavabo encastré et un plafond décaissé.
Idées déco pour une douche en alcôve principale et grise et blanche moderne de taille moyenne avec des portes de placard blanches, WC séparés, un carrelage beige, un mur beige, parquet clair, un sol gris, une cabine de douche à porte coulissante, une fenêtre, meuble simple vasque, meuble-lavabo encastré et un plafond décaissé.
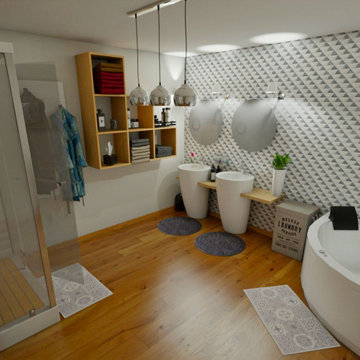
Agencement d'une Salle de Bains
Cette photo montre une salle de bain principale et grise et blanche tendance en bois clair de taille moyenne avec un placard sans porte, une baignoire d'angle, une douche double, un mur blanc, parquet clair, un lavabo de ferme, un plan de toilette en bois, un sol marron, une cabine de douche à porte battante, un plan de toilette marron, meuble double vasque, meuble-lavabo suspendu et du papier peint.
Cette photo montre une salle de bain principale et grise et blanche tendance en bois clair de taille moyenne avec un placard sans porte, une baignoire d'angle, une douche double, un mur blanc, parquet clair, un lavabo de ferme, un plan de toilette en bois, un sol marron, une cabine de douche à porte battante, un plan de toilette marron, meuble double vasque, meuble-lavabo suspendu et du papier peint.
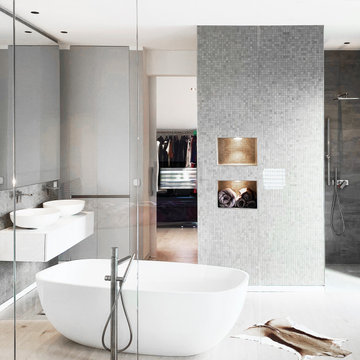
Offenes Wohnbad Zwischen Schlafzimmer und Ankleide
Réalisation d'une salle de bain principale et grise et blanche minimaliste de taille moyenne avec des portes de placard grises, une baignoire indépendante, une douche à l'italienne, un carrelage gris, mosaïque, un mur gris, parquet clair, une vasque, un plan de toilette en surface solide, aucune cabine, un plan de toilette blanc et meuble double vasque.
Réalisation d'une salle de bain principale et grise et blanche minimaliste de taille moyenne avec des portes de placard grises, une baignoire indépendante, une douche à l'italienne, un carrelage gris, mosaïque, un mur gris, parquet clair, une vasque, un plan de toilette en surface solide, aucune cabine, un plan de toilette blanc et meuble double vasque.
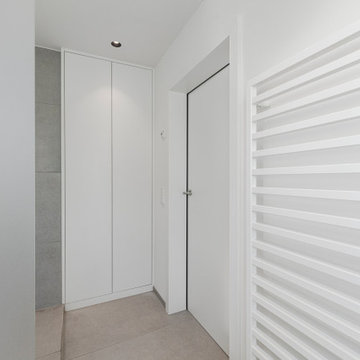
Cette photo montre une salle de bain grise et blanche tendance en bois de taille moyenne avec un mur blanc, parquet clair et un sol beige.
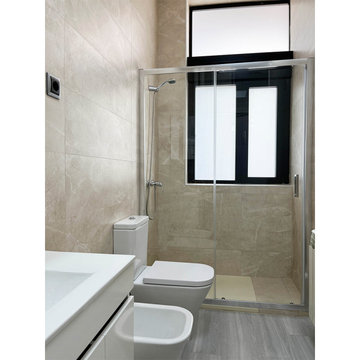
Cuarto de baño completo en planta principal.
Réalisation d'une douche en alcôve principale et grise et blanche minimaliste de taille moyenne avec des portes de placard blanches, WC séparés, un carrelage beige, un mur beige, parquet clair, un sol gris, une cabine de douche à porte coulissante, une fenêtre, meuble simple vasque, meuble-lavabo encastré et un plafond décaissé.
Réalisation d'une douche en alcôve principale et grise et blanche minimaliste de taille moyenne avec des portes de placard blanches, WC séparés, un carrelage beige, un mur beige, parquet clair, un sol gris, une cabine de douche à porte coulissante, une fenêtre, meuble simple vasque, meuble-lavabo encastré et un plafond décaissé.
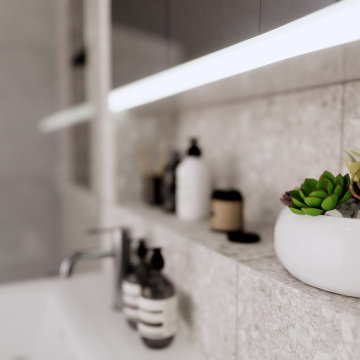
Cette image montre une petite salle de bain grise et blanche minimaliste avec un mur gris, parquet clair et un sol gris.
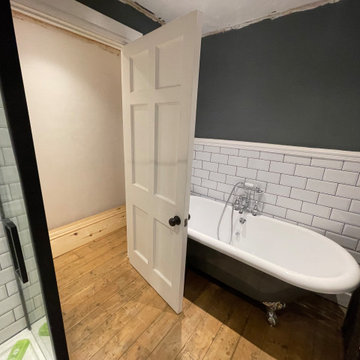
Renovated the main family bathroom, removed old carpet and all sanitaryware. Maintained the ages and character of the building in a modern but traditional style. Roll top bath, dado rail and matt black finishes.
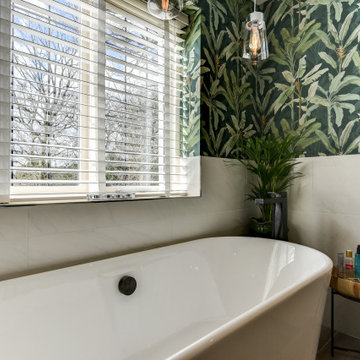
Luscious Bathroom in Storrington, West Sussex
A luscious green bathroom design is complemented by matt black accents and unique platform for a feature bath.
The Brief
The aim of this project was to transform a former bedroom into a contemporary family bathroom, complete with a walk-in shower and freestanding bath.
This Storrington client had some strong design ideas, favouring a green theme with contemporary additions to modernise the space.
Storage was also a key design element. To help minimise clutter and create space for decorative items an inventive solution was required.
Design Elements
The design utilises some key desirables from the client as well as some clever suggestions from our bathroom designer Martin.
The green theme has been deployed spectacularly, with metro tiles utilised as a strong accent within the shower area and multiple storage niches. All other walls make use of neutral matt white tiles at half height, with William Morris wallpaper used as a leafy and natural addition to the space.
A freestanding bath has been placed central to the window as a focal point. The bathing area is raised to create separation within the room, and three pendant lights fitted above help to create a relaxing ambience for bathing.
Special Inclusions
Storage was an important part of the design.
A wall hung storage unit has been chosen in a Fjord Green Gloss finish, which works well with green tiling and the wallpaper choice. Elsewhere plenty of storage niches feature within the room. These add storage for everyday essentials, decorative items, and conceal items the client may not want on display.
A sizeable walk-in shower was also required as part of the renovation, with designer Martin opting for a Crosswater enclosure in a matt black finish. The matt black finish teams well with other accents in the room like the Vado brassware and Eastbrook towel rail.
Project Highlight
The platformed bathing area is a great highlight of this family bathroom space.
It delivers upon the freestanding bath requirement of the brief, with soothing lighting additions that elevate the design. Wood-effect porcelain floor tiling adds an additional natural element to this renovation.
The End Result
The end result is a complete transformation from the former bedroom that utilised this space.
The client and our designer Martin have combined multiple great finishes and design ideas to create a dramatic and contemporary, yet functional, family bathroom space.
Discover how our expert designers can transform your own bathroom with a free design appointment and quotation. Arrange a free appointment in showroom or online.
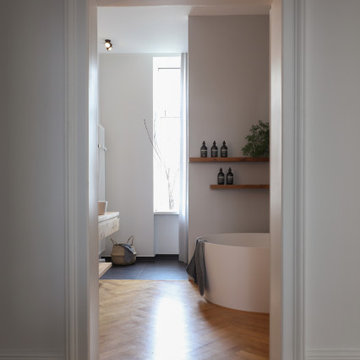
Fotos: Sandra Hauer, http://www.nahdran.com/
Idées déco pour une grande salle de bain grise et blanche contemporaine en bois clair avec un placard à porte plane, une baignoire indépendante, une douche à l'italienne, WC suspendus, un carrelage gris, parquet clair, une vasque, un plan de toilette en surface solide, un sol gris, aucune cabine, un plan de toilette beige, des toilettes cachées, meuble double vasque et meuble-lavabo suspendu.
Idées déco pour une grande salle de bain grise et blanche contemporaine en bois clair avec un placard à porte plane, une baignoire indépendante, une douche à l'italienne, WC suspendus, un carrelage gris, parquet clair, une vasque, un plan de toilette en surface solide, un sol gris, aucune cabine, un plan de toilette beige, des toilettes cachées, meuble double vasque et meuble-lavabo suspendu.
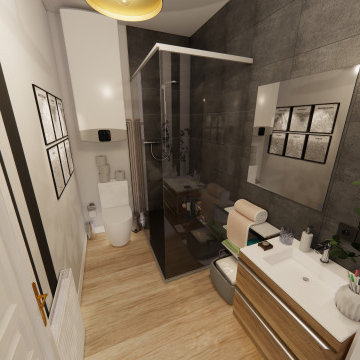
Salle de bain fonctionnelle dans les tons gris. Douche à l'italienne, meuble vasque et WC, tout trouve bien sa place ici.
Exemple d'une petite salle de bain principale, longue et étroite et grise et blanche industrielle en bois clair avec une douche à l'italienne, WC à poser, un carrelage gris, du carrelage en ardoise, un mur gris, parquet clair, une vasque, un sol beige, un plan de toilette blanc et meuble simple vasque.
Exemple d'une petite salle de bain principale, longue et étroite et grise et blanche industrielle en bois clair avec une douche à l'italienne, WC à poser, un carrelage gris, du carrelage en ardoise, un mur gris, parquet clair, une vasque, un sol beige, un plan de toilette blanc et meuble simple vasque.

Luscious Bathroom in Storrington, West Sussex
A luscious green bathroom design is complemented by matt black accents and unique platform for a feature bath.
The Brief
The aim of this project was to transform a former bedroom into a contemporary family bathroom, complete with a walk-in shower and freestanding bath.
This Storrington client had some strong design ideas, favouring a green theme with contemporary additions to modernise the space.
Storage was also a key design element. To help minimise clutter and create space for decorative items an inventive solution was required.
Design Elements
The design utilises some key desirables from the client as well as some clever suggestions from our bathroom designer Martin.
The green theme has been deployed spectacularly, with metro tiles utilised as a strong accent within the shower area and multiple storage niches. All other walls make use of neutral matt white tiles at half height, with William Morris wallpaper used as a leafy and natural addition to the space.
A freestanding bath has been placed central to the window as a focal point. The bathing area is raised to create separation within the room, and three pendant lights fitted above help to create a relaxing ambience for bathing.
Special Inclusions
Storage was an important part of the design.
A wall hung storage unit has been chosen in a Fjord Green Gloss finish, which works well with green tiling and the wallpaper choice. Elsewhere plenty of storage niches feature within the room. These add storage for everyday essentials, decorative items, and conceal items the client may not want on display.
A sizeable walk-in shower was also required as part of the renovation, with designer Martin opting for a Crosswater enclosure in a matt black finish. The matt black finish teams well with other accents in the room like the Vado brassware and Eastbrook towel rail.
Project Highlight
The platformed bathing area is a great highlight of this family bathroom space.
It delivers upon the freestanding bath requirement of the brief, with soothing lighting additions that elevate the design. Wood-effect porcelain floor tiling adds an additional natural element to this renovation.
The End Result
The end result is a complete transformation from the former bedroom that utilised this space.
The client and our designer Martin have combined multiple great finishes and design ideas to create a dramatic and contemporary, yet functional, family bathroom space.
Discover how our expert designers can transform your own bathroom with a free design appointment and quotation. Arrange a free appointment in showroom or online.
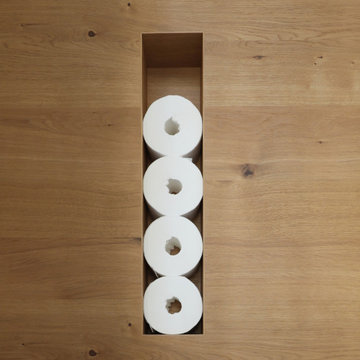
Fotos: Sandra Hauer, http://www.nahdran.com/
Inspiration pour une salle de bain grise et blanche design en bois clair avec un placard à porte plane, une baignoire indépendante, une douche à l'italienne, WC suspendus, un carrelage gris, parquet clair, une vasque, un plan de toilette en surface solide, un sol gris, aucune cabine, un plan de toilette beige, des toilettes cachées, meuble double vasque et meuble-lavabo suspendu.
Inspiration pour une salle de bain grise et blanche design en bois clair avec un placard à porte plane, une baignoire indépendante, une douche à l'italienne, WC suspendus, un carrelage gris, parquet clair, une vasque, un plan de toilette en surface solide, un sol gris, aucune cabine, un plan de toilette beige, des toilettes cachées, meuble double vasque et meuble-lavabo suspendu.
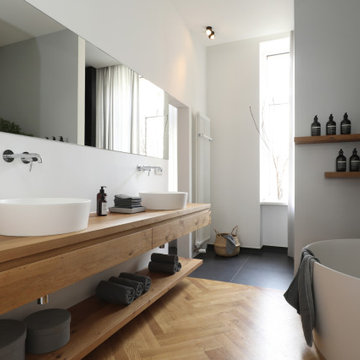
Fotos: Sandra Hauer, http://www.nahdran.com/
Exemple d'une salle de bain grise et blanche tendance en bois clair avec un placard à porte plane, une baignoire indépendante, une douche à l'italienne, WC suspendus, un carrelage gris, parquet clair, une vasque, un plan de toilette en surface solide, un sol gris, aucune cabine, un plan de toilette beige, des toilettes cachées, meuble double vasque et meuble-lavabo suspendu.
Exemple d'une salle de bain grise et blanche tendance en bois clair avec un placard à porte plane, une baignoire indépendante, une douche à l'italienne, WC suspendus, un carrelage gris, parquet clair, une vasque, un plan de toilette en surface solide, un sol gris, aucune cabine, un plan de toilette beige, des toilettes cachées, meuble double vasque et meuble-lavabo suspendu.
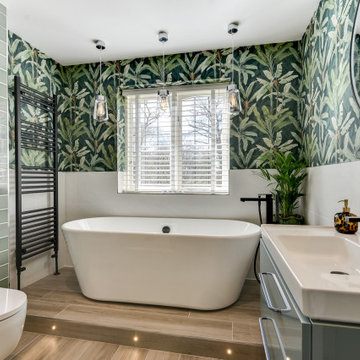
Luscious Bathroom in Storrington, West Sussex
A luscious green bathroom design is complemented by matt black accents and unique platform for a feature bath.
The Brief
The aim of this project was to transform a former bedroom into a contemporary family bathroom, complete with a walk-in shower and freestanding bath.
This Storrington client had some strong design ideas, favouring a green theme with contemporary additions to modernise the space.
Storage was also a key design element. To help minimise clutter and create space for decorative items an inventive solution was required.
Design Elements
The design utilises some key desirables from the client as well as some clever suggestions from our bathroom designer Martin.
The green theme has been deployed spectacularly, with metro tiles utilised as a strong accent within the shower area and multiple storage niches. All other walls make use of neutral matt white tiles at half height, with William Morris wallpaper used as a leafy and natural addition to the space.
A freestanding bath has been placed central to the window as a focal point. The bathing area is raised to create separation within the room, and three pendant lights fitted above help to create a relaxing ambience for bathing.
Special Inclusions
Storage was an important part of the design.
A wall hung storage unit has been chosen in a Fjord Green Gloss finish, which works well with green tiling and the wallpaper choice. Elsewhere plenty of storage niches feature within the room. These add storage for everyday essentials, decorative items, and conceal items the client may not want on display.
A sizeable walk-in shower was also required as part of the renovation, with designer Martin opting for a Crosswater enclosure in a matt black finish. The matt black finish teams well with other accents in the room like the Vado brassware and Eastbrook towel rail.
Project Highlight
The platformed bathing area is a great highlight of this family bathroom space.
It delivers upon the freestanding bath requirement of the brief, with soothing lighting additions that elevate the design. Wood-effect porcelain floor tiling adds an additional natural element to this renovation.
The End Result
The end result is a complete transformation from the former bedroom that utilised this space.
The client and our designer Martin have combined multiple great finishes and design ideas to create a dramatic and contemporary, yet functional, family bathroom space.
Discover how our expert designers can transform your own bathroom with a free design appointment and quotation. Arrange a free appointment in showroom or online.
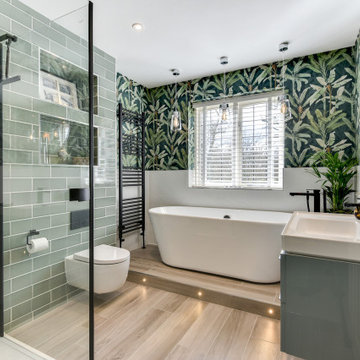
Luscious Bathroom in Storrington, West Sussex
A luscious green bathroom design is complemented by matt black accents and unique platform for a feature bath.
The Brief
The aim of this project was to transform a former bedroom into a contemporary family bathroom, complete with a walk-in shower and freestanding bath.
This Storrington client had some strong design ideas, favouring a green theme with contemporary additions to modernise the space.
Storage was also a key design element. To help minimise clutter and create space for decorative items an inventive solution was required.
Design Elements
The design utilises some key desirables from the client as well as some clever suggestions from our bathroom designer Martin.
The green theme has been deployed spectacularly, with metro tiles utilised as a strong accent within the shower area and multiple storage niches. All other walls make use of neutral matt white tiles at half height, with William Morris wallpaper used as a leafy and natural addition to the space.
A freestanding bath has been placed central to the window as a focal point. The bathing area is raised to create separation within the room, and three pendant lights fitted above help to create a relaxing ambience for bathing.
Special Inclusions
Storage was an important part of the design.
A wall hung storage unit has been chosen in a Fjord Green Gloss finish, which works well with green tiling and the wallpaper choice. Elsewhere plenty of storage niches feature within the room. These add storage for everyday essentials, decorative items, and conceal items the client may not want on display.
A sizeable walk-in shower was also required as part of the renovation, with designer Martin opting for a Crosswater enclosure in a matt black finish. The matt black finish teams well with other accents in the room like the Vado brassware and Eastbrook towel rail.
Project Highlight
The platformed bathing area is a great highlight of this family bathroom space.
It delivers upon the freestanding bath requirement of the brief, with soothing lighting additions that elevate the design. Wood-effect porcelain floor tiling adds an additional natural element to this renovation.
The End Result
The end result is a complete transformation from the former bedroom that utilised this space.
The client and our designer Martin have combined multiple great finishes and design ideas to create a dramatic and contemporary, yet functional, family bathroom space.
Discover how our expert designers can transform your own bathroom with a free design appointment and quotation. Arrange a free appointment in showroom or online.
Idées déco de salles de bains et WC gris et blancs avec parquet clair
2

