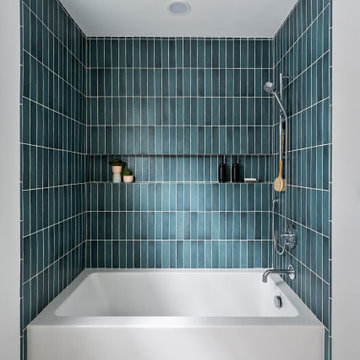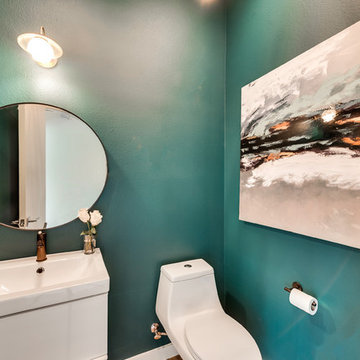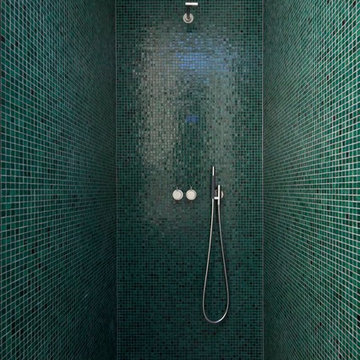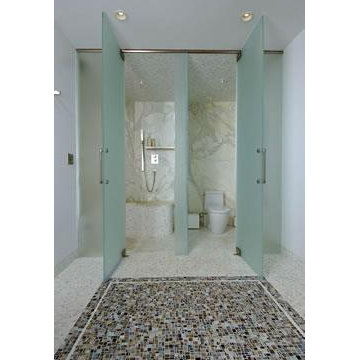Idées déco de salles de bains et WC modernes turquoises
Trier par :
Budget
Trier par:Populaires du jour
141 - 160 sur 4 669 photos
1 sur 3

THE SETUP
Upon moving to Glen Ellyn, the homeowners were eager to infuse their new residence with a style that resonated with their modern aesthetic sensibilities. The primary bathroom, while spacious and structurally impressive with its dramatic high ceilings, presented a dated, overly traditional appearance that clashed with their vision.
Design objectives:
Transform the space into a serene, modern spa-like sanctuary.
Integrate a palette of deep, earthy tones to create a rich, enveloping ambiance.
Employ a blend of organic and natural textures to foster a connection with nature.
THE REMODEL
Design challenges:
Take full advantage of the vaulted ceiling
Source unique marble that is more grounding than fanciful
Design minimal, modern cabinetry with a natural, organic finish
Offer a unique lighting plan to create a sexy, Zen vibe
Design solutions:
To highlight the vaulted ceiling, we extended the shower tile to the ceiling and added a skylight to bathe the area in natural light.
Sourced unique marble with raw, chiseled edges that provide a tactile, earthy element.
Our custom-designed cabinetry in a minimal, modern style features a natural finish, complementing the organic theme.
A truly creative layered lighting strategy dials in the perfect Zen-like atmosphere. The wavy protruding wall tile lights triggered our inspiration but came with an unintended harsh direct-light effect so we sourced a solution: bespoke diffusers measured and cut for the top and bottom of each tile light gap.
THE RENEWED SPACE
The homeowners dreamed of a tranquil, luxurious retreat that embraced natural materials and a captivating color scheme. Our collaborative effort brought this vision to life, creating a bathroom that not only meets the clients’ functional needs but also serves as a daily sanctuary. The carefully chosen materials and lighting design enable the space to shift its character with the changing light of day.
“Trust the process and it will all come together,” the home owners shared. “Sometimes we just stand here and think, ‘Wow, this is lovely!'”
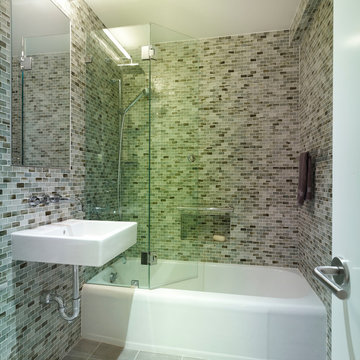
photo by Peter Murdock.
Cette image montre une salle de bain minimaliste de taille moyenne avec un lavabo suspendu, une baignoire en alcôve, un combiné douche/baignoire, un carrelage vert et un carrelage en pâte de verre.
Cette image montre une salle de bain minimaliste de taille moyenne avec un lavabo suspendu, une baignoire en alcôve, un combiné douche/baignoire, un carrelage vert et un carrelage en pâte de verre.
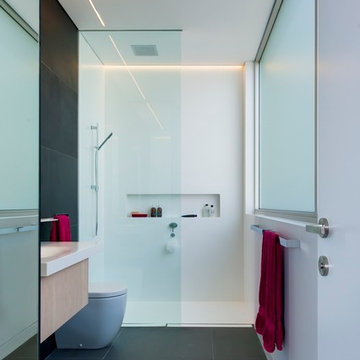
Aménagement d'une salle de bain moderne avec un lavabo intégré, une douche ouverte, un plan de toilette en surface solide et un carrelage gris.
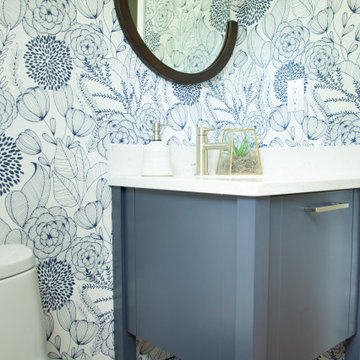
Idées déco pour une petite salle de bain moderne avec un placard avec porte à panneau encastré, des portes de placard bleues, un mur bleu, un plan de toilette en quartz modifié, un plan de toilette blanc, meuble simple vasque, meuble-lavabo encastré et du papier peint.
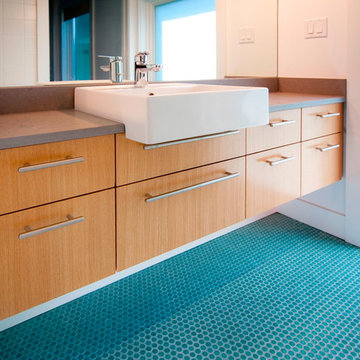
A modern wall hung vanity for the clients twin girls.
Inspiration pour une salle de bain minimaliste en bois clair de taille moyenne pour enfant avec un placard à porte plane, un carrelage vert, un mur blanc, une vasque et un plan de toilette en quartz modifié.
Inspiration pour une salle de bain minimaliste en bois clair de taille moyenne pour enfant avec un placard à porte plane, un carrelage vert, un mur blanc, une vasque et un plan de toilette en quartz modifié.
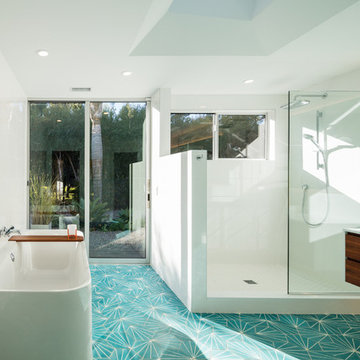
Darren Bradley
8" Hexagon cement tiles
Cette photo montre une salle de bain moderne en bois foncé avec un placard à porte plane et un plan de toilette en quartz modifié.
Cette photo montre une salle de bain moderne en bois foncé avec un placard à porte plane et un plan de toilette en quartz modifié.
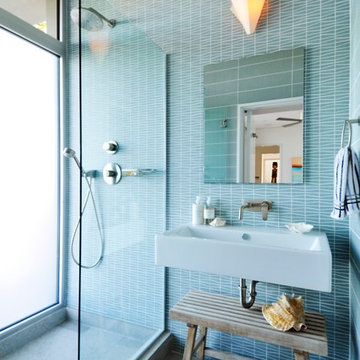
Réalisation d'une grande salle de bain minimaliste avec un lavabo suspendu, une douche ouverte, un carrelage vert, des carreaux de céramique, un mur vert et un sol en calcaire.
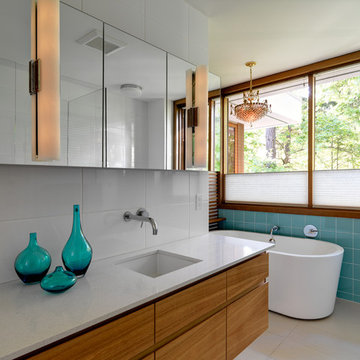
Floating bathroom vanity, walnut, 8 draws.
Exemple d'une salle de bain moderne en bois brun avec un placard à porte plane, une baignoire indépendante et un carrelage bleu.
Exemple d'une salle de bain moderne en bois brun avec un placard à porte plane, une baignoire indépendante et un carrelage bleu.

Amazing master bathroom full remodel. Super large format tile installed in remodeled shower, bathroom floor and wainscot. Stunning freestanding tub, new toilet, cabinets and chandelier installed.
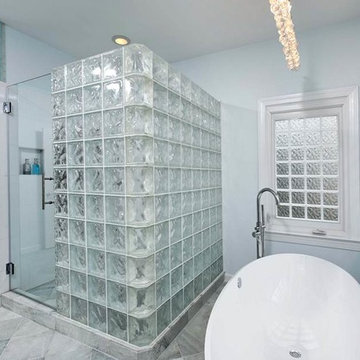
2012 NARI CAPITAL COTY, MERIT AWARD WINNER, RESIDENTIAL BATH $30,000 to $60,000
The owners of this contemporary home in Centreville, Virginia, had a dated master bathroom suite that didn’t meet their modern tastes or their needs.
To make the changes they wanted, the design team at Michael Nash Design, Build & Homes determined that the room would need to be gutted. All the partition walls had to go, as did the old whirlpool tub. And all of the plumbing and fixtures had to be relocated to new positions to meet the new design’s criteria.
The clients previously replaced the bathroom windows with glass blocks. Thus, contemporary glass blocks were used instead of partition walls to add openness to this new bathroom layout.
Large polished limestone tiles were used on the bathroom floors and walls, and stylish glass tiles were used as an accent. A free-standing oval tub adds to the room’s contemporary look and saves a lot of space as well. A two-person shower stall with a modern body spray shower system was also installed.
Custom built high level cabinetry and vanities, and modern lighting—both recessed and hanging fixtures— contribute greatly to the success of the final project.

conception 3D (Maquette) de la salle de bain numéro 1. Meuble laqué couleur vert d'eau : 2 placards (portes planes) rectangulaires, horizontaux suspendus de part et d'autre des deux éviers. Plan d'évier composé de 4 tiroirs à portes planes. Sol en carrelage gris. Cabinet de toilette Miroir

Master Bathroom with flush inset shaker style doors/drawers, shiplap, board and batten.
Exemple d'une grande salle de bain principale, longue et étroite et grise et blanche moderne avec un placard à porte shaker, des portes de placard blanches, une baignoire indépendante, une douche d'angle, WC à poser, un mur blanc, un lavabo encastré, un plan de toilette en granite, un sol multicolore, une cabine de douche à porte battante, un plan de toilette gris, meuble double vasque, meuble-lavabo encastré, un plafond voûté, boiseries et un sol en carrelage de porcelaine.
Exemple d'une grande salle de bain principale, longue et étroite et grise et blanche moderne avec un placard à porte shaker, des portes de placard blanches, une baignoire indépendante, une douche d'angle, WC à poser, un mur blanc, un lavabo encastré, un plan de toilette en granite, un sol multicolore, une cabine de douche à porte battante, un plan de toilette gris, meuble double vasque, meuble-lavabo encastré, un plafond voûté, boiseries et un sol en carrelage de porcelaine.
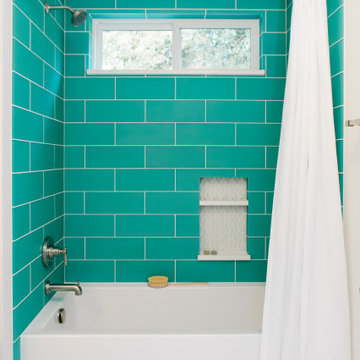
Réalisation d'une petite salle de bain minimaliste avec un placard à porte shaker, des portes de placard blanches, une baignoire en alcôve, un combiné douche/baignoire, WC séparés, un carrelage vert, un carrelage en pâte de verre, un mur blanc, un sol en carrelage de porcelaine, un lavabo encastré, un plan de toilette en quartz modifié, un sol blanc, une cabine de douche avec un rideau et un plan de toilette blanc.
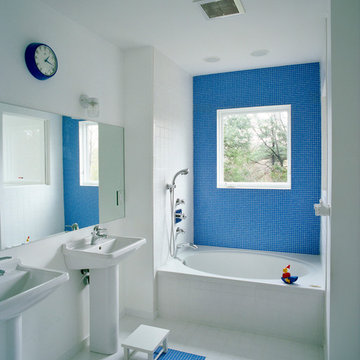
Stephen Lee
Idée de décoration pour une salle de bain minimaliste de taille moyenne pour enfant avec une baignoire en alcôve, un combiné douche/baignoire, un carrelage bleu, un carrelage blanc, mosaïque, un mur blanc, un sol en carrelage de porcelaine et un lavabo de ferme.
Idée de décoration pour une salle de bain minimaliste de taille moyenne pour enfant avec une baignoire en alcôve, un combiné douche/baignoire, un carrelage bleu, un carrelage blanc, mosaïque, un mur blanc, un sol en carrelage de porcelaine et un lavabo de ferme.
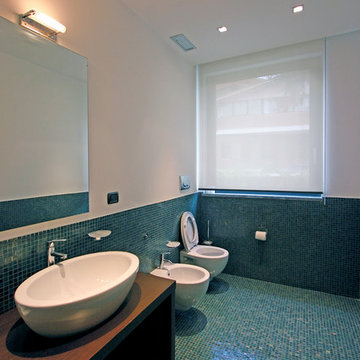
Franco Bernardini
Inspiration pour une salle de bain minimaliste en bois brun de taille moyenne avec un lavabo posé, un placard en trompe-l'oeil, un plan de toilette en bois, WC suspendus, un carrelage vert, mosaïque, un sol en carrelage de terre cuite et un mur bleu.
Inspiration pour une salle de bain minimaliste en bois brun de taille moyenne avec un lavabo posé, un placard en trompe-l'oeil, un plan de toilette en bois, WC suspendus, un carrelage vert, mosaïque, un sol en carrelage de terre cuite et un mur bleu.
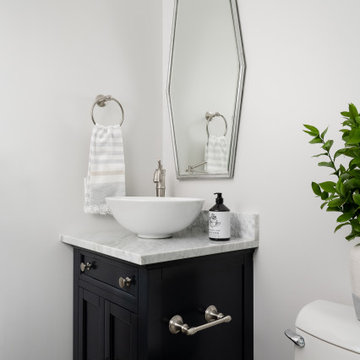
Our design studio worked magic on this dated '90s home, turning it into a stylish haven for our delighted clients. Through meticulous design and planning, we executed a refreshing modern transformation, breathing new life into the space.
In this bathroom, a neutral palette sets the stage for relaxation and rejuvenation. The shower boasts an accent wall adorned with captivating patterned tiles, while a dark vanity provides a striking contrast. Elegant fixtures add a touch of sophistication to this space.
---
Project completed by Wendy Langston's Everything Home interior design firm, which serves Carmel, Zionsville, Fishers, Westfield, Noblesville, and Indianapolis.
For more about Everything Home, see here: https://everythinghomedesigns.com/
To learn more about this project, see here:
https://everythinghomedesigns.com/portfolio/shades-of-blue/
Idées déco de salles de bains et WC modernes turquoises
8


