Idées déco de salles de bains et WC noirs en bois vieilli
Trier par :
Budget
Trier par:Populaires du jour
61 - 80 sur 398 photos
1 sur 3

A crisp white bathroom with graphic cement tile, enameled light fixtures, and a sink and shower suite by Moen was perfectly packaged with rolled, white towels in natural baskets. The custom-built driftwood vanity a la console-style makes this space special with a touch of elegance.
We also carved out an awesome amount of unused space for this walk-in shower - you can stretch out after a day on the beach!
Photo by: Alec Hemer
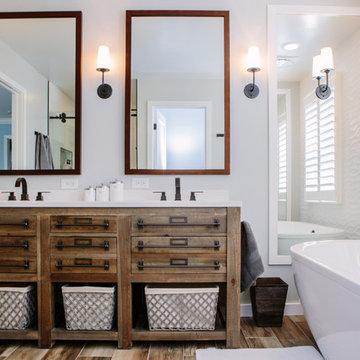
This master bathroom renovation transforms a builder-grade standard into a personalized retreat for our lovely Stapleton clients. Recognizing a need for change, our clients called on us to help develop a space that would capture their aesthetic loves and foster relaxation. Our design focused on establishing an airy and grounded feel by pairing various shades of white, natural wood, and dynamic textures. We replaced the existing ceramic floor tile with wood-look porcelain tile for a warm and inviting look throughout the space. We then paired this with a reclaimed apothecary vanity from Restoration Hardware. This vanity is coupled with a bright Caesarstone countertop and warm bronze faucets from Delta to create a strikingly handsome balance. The vanity mirrors are custom-sized and trimmed with a coordinating bronze frame. Elegant wall sconces dance between the dark vanity mirrors and bright white full height mirrors flanking the bathtub. The tub itself is an oversized freestanding bathtub paired with a tall bronze tub filler. We've created a feature wall with Tile Bar's Billowy Clouds ceramic tile floor to ceiling behind the tub. The wave-like movement of the tiles offers a dramatic texture in a pure white field. We removed the existing shower and extended its depth to create a large new shower. The walls are tiled with a large format high gloss white tile. The shower floor is tiled with marble circles in varying sizes that offer a playful aesthetic in an otherwise minimalist space. We love this pure, airy retreat and are thrilled that our clients get to enjoy it for many years to come!

Réalisation d'une grande salle de bain principale sud-ouest américain en bois vieilli avec un mur blanc, sol en stratifié, une vasque, un plan de toilette en marbre, un sol gris, un plan de toilette noir, meuble double vasque, meuble-lavabo encastré et un placard à porte plane.
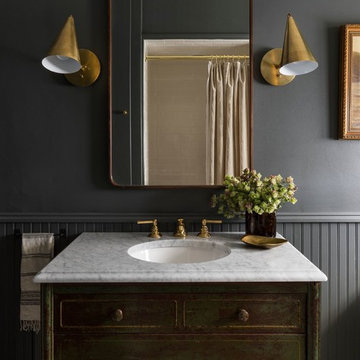
Haris Kenjar
Cette photo montre une salle de bain chic en bois vieilli avec un mur gris, un lavabo encastré, un plan de toilette blanc et un placard à porte plane.
Cette photo montre une salle de bain chic en bois vieilli avec un mur gris, un lavabo encastré, un plan de toilette blanc et un placard à porte plane.
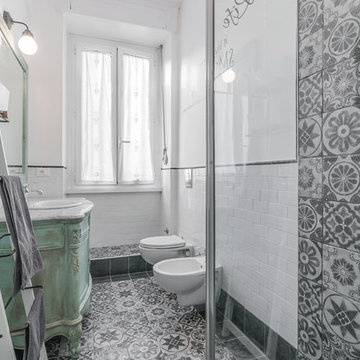
Exemple d'une salle de bain romantique en bois vieilli de taille moyenne avec WC suspendus, des carreaux de céramique, un mur blanc, un sol en carrelage de céramique, un lavabo posé, un plan de toilette en marbre et un placard avec porte à panneau encastré.

This 19th century inspired bathroom features a custom reclaimed wood vanity designed and built by Ridgecrest Designs, curbless and single slope walk in shower. The combination of reclaimed wood, cement tiles and custom made iron grill work along with its classic lines make this bathroom feel like a parlor of the 19th century.
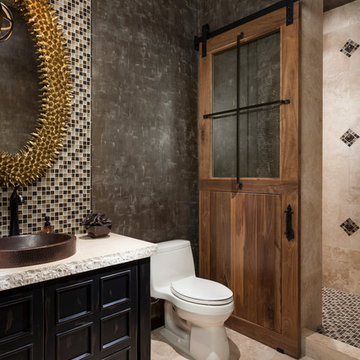
Réalisation d'un grand WC et toilettes sud-ouest américain en bois vieilli avec un placard en trompe-l'oeil, WC à poser, un carrelage multicolore, un mur noir, un sol en travertin, une vasque et mosaïque.
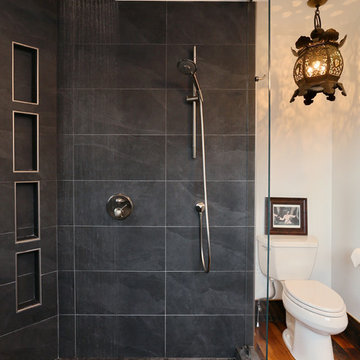
This dark and eclectic master bath combines reclaimed wood, large format tile, and mixed round tile with an asymmetrical tub to create a hideaway that you can immerse yourself in. Combined rainfall and hand shower with recessed shower niches provide many showering options, while the wet area is open to the large tub with additional hand shower and waterfall spout. A stunning eclectic light fixture provides whimsy and an air of the world traveler to the space.
jay@onsitestudios.com
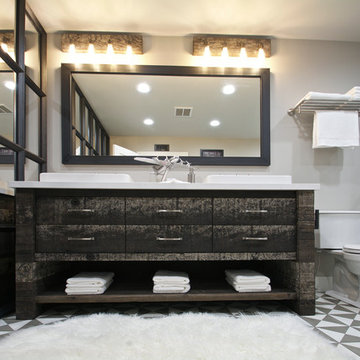
This 19th century inspired bathroom features a custom reclaimed wood vanity designed and built by Ridgecrest Designs, curbless and single slope walk in shower. The combination of reclaimed wood, cement tiles and custom made iron grill work along with its classic lines make this bathroom feel like a parlor of the 19th century.
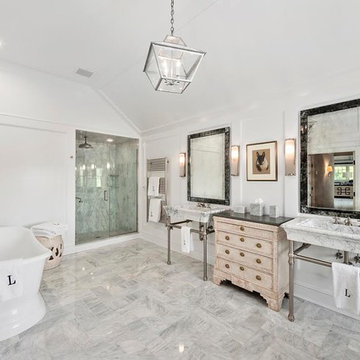
Cette image montre une grande douche en alcôve principale marine en bois vieilli avec une baignoire indépendante, un carrelage blanc, un mur blanc, un plan vasque, un sol blanc, une cabine de douche à porte battante, du carrelage en marbre, un sol en marbre, un plan de toilette en marbre et un placard avec porte à panneau encastré.
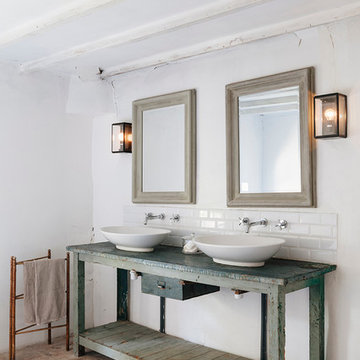
Exemple d'une salle de bain méditerranéenne en bois vieilli de taille moyenne avec une vasque, un carrelage blanc, un carrelage métro, un mur blanc et tomettes au sol.
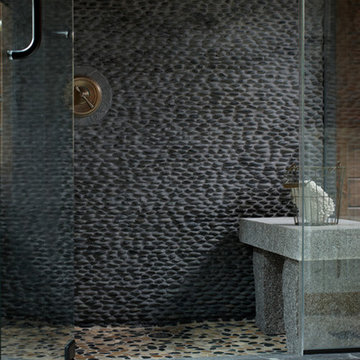
Guest bath in new addition. Stones for cabinet pulls, vertical rock for shower, horizontal planks for walls and ceiling creates warmth and a dressed up camp feel.

Cette image montre une salle de bain chalet en bois vieilli avec un mur gris, une vasque, un plan de toilette en bois, un plan de toilette marron et un placard avec porte à panneau surélevé.
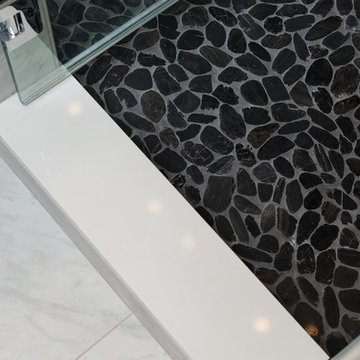
Greg Reigler
Exemple d'une salle de bain principale moderne en bois vieilli de taille moyenne avec WC suspendus, un carrelage multicolore, des carreaux de porcelaine, un mur gris, un sol en galet, un lavabo encastré et un plan de toilette en quartz modifié.
Exemple d'une salle de bain principale moderne en bois vieilli de taille moyenne avec WC suspendus, un carrelage multicolore, des carreaux de porcelaine, un mur gris, un sol en galet, un lavabo encastré et un plan de toilette en quartz modifié.
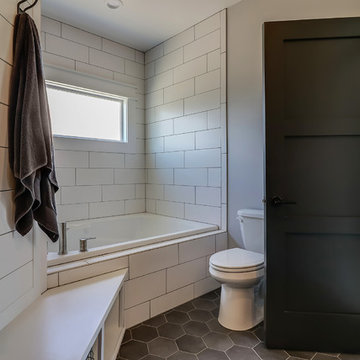
Cette image montre une grande salle de bain principale design en bois vieilli avec un placard à porte shaker, une baignoire posée, une douche d'angle, WC séparés, un carrelage blanc, un carrelage métro, un mur gris, un sol en carrelage de porcelaine, une vasque, un plan de toilette en quartz, un sol noir, une cabine de douche à porte battante et un plan de toilette blanc.

Beautiful copper and verdigris basin from William and Holland
Idées déco pour une petite salle de bain éclectique en bois vieilli pour enfant avec un placard sans porte, une baignoire posée, un combiné douche/baignoire, un carrelage vert, des carreaux de porcelaine, un sol en carrelage de porcelaine, un plan vasque, un plan de toilette en bois, un sol noir, une cabine de douche avec un rideau, meuble simple vasque et meuble-lavabo sur pied.
Idées déco pour une petite salle de bain éclectique en bois vieilli pour enfant avec un placard sans porte, une baignoire posée, un combiné douche/baignoire, un carrelage vert, des carreaux de porcelaine, un sol en carrelage de porcelaine, un plan vasque, un plan de toilette en bois, un sol noir, une cabine de douche avec un rideau, meuble simple vasque et meuble-lavabo sur pied.
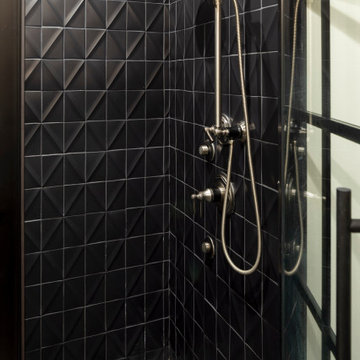
Basement bathroom with raised black tile for accent texture and custom metal shower doors
Cette photo montre une salle de bain montagne en bois vieilli de taille moyenne avec un placard sans porte, une douche ouverte, WC à poser, un carrelage gris, des carreaux de céramique, un mur gris, un sol en carrelage de céramique, un lavabo suspendu, un plan de toilette en quartz modifié, un sol multicolore, une cabine de douche à porte battante, un plan de toilette multicolore, meuble simple vasque et meuble-lavabo encastré.
Cette photo montre une salle de bain montagne en bois vieilli de taille moyenne avec un placard sans porte, une douche ouverte, WC à poser, un carrelage gris, des carreaux de céramique, un mur gris, un sol en carrelage de céramique, un lavabo suspendu, un plan de toilette en quartz modifié, un sol multicolore, une cabine de douche à porte battante, un plan de toilette multicolore, meuble simple vasque et meuble-lavabo encastré.
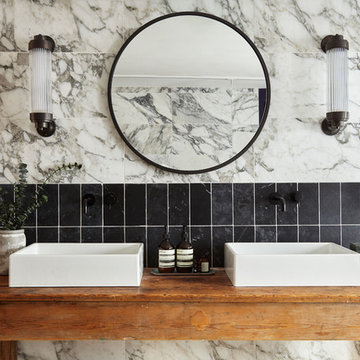
Bathroom fixtures by Aston Matthews. Tiles by Topps Tiles.
Aménagement d'une salle de bain classique en bois vieilli de taille moyenne avec du carrelage en marbre, une vasque, un carrelage noir, un carrelage blanc et un plan de toilette en bois.
Aménagement d'une salle de bain classique en bois vieilli de taille moyenne avec du carrelage en marbre, une vasque, un carrelage noir, un carrelage blanc et un plan de toilette en bois.
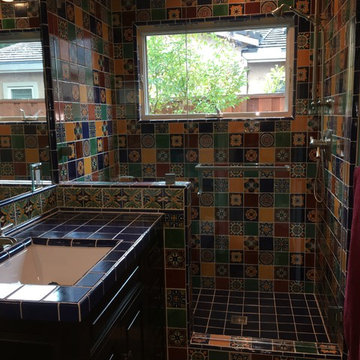
Colorful and unique bathroom.
Réalisation d'une salle d'eau sud-ouest américain en bois vieilli avec un placard avec porte à panneau surélevé, un carrelage multicolore, mosaïque, un mur vert, un lavabo encastré et un plan de toilette en carrelage.
Réalisation d'une salle d'eau sud-ouest américain en bois vieilli avec un placard avec porte à panneau surélevé, un carrelage multicolore, mosaïque, un mur vert, un lavabo encastré et un plan de toilette en carrelage.
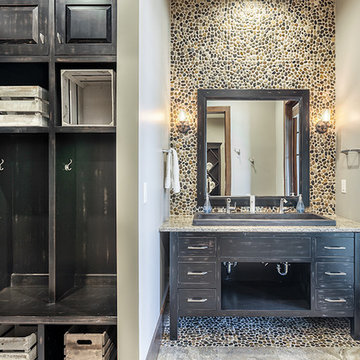
Idée de décoration pour une salle de bain chalet en bois vieilli pour enfant avec un placard à porte plane, un carrelage multicolore, une plaque de galets, un mur gris, un sol en carrelage de porcelaine, une grande vasque et un plan de toilette en quartz modifié.
Idées déco de salles de bains et WC noirs en bois vieilli
4

