Idées déco de salles de bains et WC pour enfant avec un plan de toilette multicolore
Trier par :
Budget
Trier par:Populaires du jour
81 - 100 sur 1 048 photos
1 sur 3
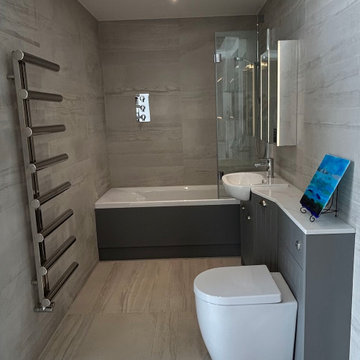
This shower bath is equipped with an ingenious overflow filler, allowing you to keep the deck uncluttered. The controls have been thoughtfully positioned, eliminating the need to reach around the bath screen.
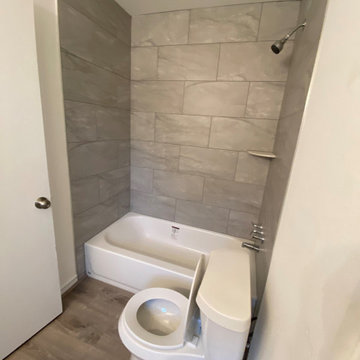
Cette photo montre une petite salle de bain chic pour enfant avec placards, des portes de placard blanches, une baignoire en alcôve, un combiné douche/baignoire, WC séparés, un carrelage gris, des carreaux de céramique, un mur blanc, un sol en vinyl, un lavabo encastré, un plan de toilette en granite, un sol multicolore, une cabine de douche avec un rideau, un plan de toilette multicolore, meuble simple vasque et meuble-lavabo encastré.
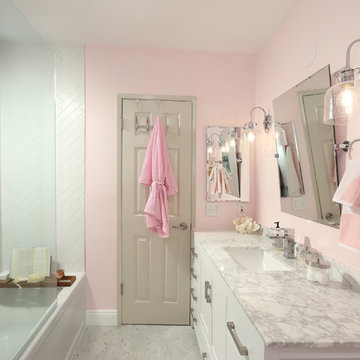
Exemple d'une salle de bain chic de taille moyenne pour enfant avec un placard à porte shaker, des portes de placard blanches, une baignoire en alcôve, un combiné douche/baignoire, WC à poser, un carrelage blanc, un mur rose, un lavabo encastré, un sol gris, aucune cabine, un plan de toilette multicolore, des carreaux de porcelaine, un sol en marbre et un plan de toilette en marbre.
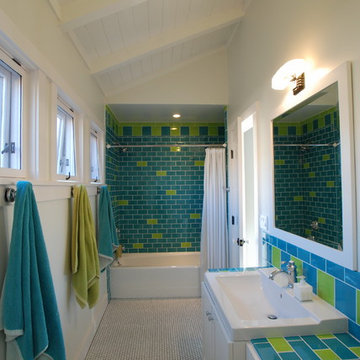
Modern Beach Craftsman Kids Bathroom. Seal Beach, CA by Jeannette Architects - Photo: Jeff Jeannette
Cette image montre une salle de bain ethnique pour enfant avec mosaïque, un plan de toilette en carrelage et un plan de toilette multicolore.
Cette image montre une salle de bain ethnique pour enfant avec mosaïque, un plan de toilette en carrelage et un plan de toilette multicolore.
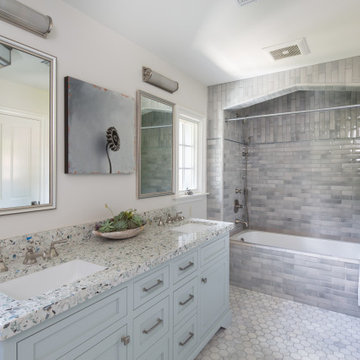
Cette photo montre une très grande douche en alcôve chic pour enfant avec un placard à porte shaker, des portes de placard grises, une baignoire indépendante, un carrelage blanc, du carrelage en pierre calcaire, un mur blanc, un sol en calcaire, un lavabo encastré, un plan de toilette en quartz, un sol gris, une cabine de douche à porte battante et un plan de toilette multicolore.
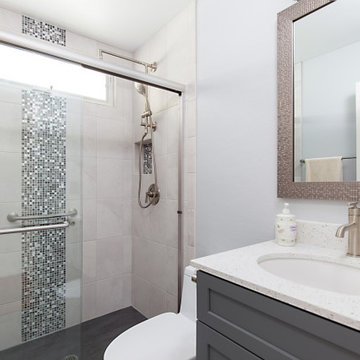
Idées déco pour une petite douche en alcôve contemporaine pour enfant avec un placard à porte shaker, des portes de placard grises, un carrelage gris, des carreaux de céramique, un sol en carrelage de porcelaine, un lavabo encastré, un plan de toilette en quartz modifié, un sol gris, une cabine de douche à porte coulissante et un plan de toilette multicolore.
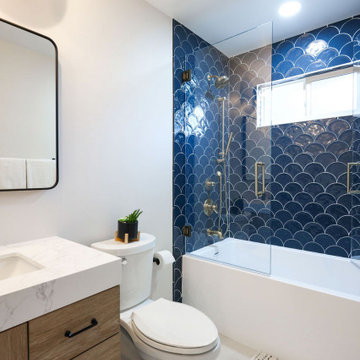
Welcome to the epitome of modern elegance - a contemporary guest home remodel that seamlessly blends luxury, style, and functionality. Our latest project showcases a masterful transformation, featuring a captivating palette of design elements that redefine sophistication.
The walls of the bathroom have been adorned with turquoise fish scale wall tiles, creating a visually stunning focal point. The intricate pattern and vibrant hue of the tiles evoke a sense of underwater tranquility, transforming the space into a sanctuary of relaxation.
**Drop-In Tub:**
A centerpiece of indulgence, the drop-in tub invites you to immerse yourself in a world of serenity. Its sleek design and comfortable contours redefine the bathing experience, offering a perfect balance between modern aesthetics and timeless comfort. Get ready to unwind in the embrace of luxury.
**Brass Fixtures:**
Elevating the entire space are the exquisite brass fixtures that add a touch of opulence to every corner. The fixtures, with their warm and lustrous finish, complement the turquoise tiles beautifully, creating a harmonious symphony of colors and textures. The choice of brass introduces a timeless and sophisticated element to the contemporary design.
**Retail Vanity:**
Completing the ensemble is a meticulously selected retail vanity that seamlessly combines functionality with style. The vanity not only serves as a practical storage solution but also contributes to the overall aesthetic with its clean lines and modern design. Its contrasting elements add depth to the space, creating a perfect balance of form and function.
In conclusion, this contemporary guest home remodel is a testament to the art of thoughtful design. The turquoise fish scale wall tile, drop-in tub, brass fixtures, and retail vanity come together to create an oasis of luxury and sophistication. Step into a world where every detail has been carefully curated to provide a truly exceptional and memorable experience. Welcome to a space where modernity meets indulgence, and comfort meets style.

A calm pink bathroom for a family home.
Réalisation d'une salle de bain design de taille moyenne pour enfant avec une baignoire indépendante, une douche à l'italienne, WC suspendus, un carrelage rose, des carreaux de céramique, un mur rose, carreaux de ciment au sol, un lavabo suspendu, un plan de toilette en terrazzo, un sol rose, une cabine de douche à porte coulissante, un plan de toilette multicolore, meuble simple vasque et meuble-lavabo encastré.
Réalisation d'une salle de bain design de taille moyenne pour enfant avec une baignoire indépendante, une douche à l'italienne, WC suspendus, un carrelage rose, des carreaux de céramique, un mur rose, carreaux de ciment au sol, un lavabo suspendu, un plan de toilette en terrazzo, un sol rose, une cabine de douche à porte coulissante, un plan de toilette multicolore, meuble simple vasque et meuble-lavabo encastré.

Exemple d'une petite salle de bain chic pour enfant avec un placard à porte shaker, des portes de placard blanches, une baignoire en alcôve, un combiné douche/baignoire, WC à poser, un carrelage blanc, des carreaux de porcelaine, un mur blanc, un sol en carrelage de céramique, un lavabo encastré, un plan de toilette en quartz modifié, un sol marron, une cabine de douche avec un rideau, un plan de toilette multicolore, une niche, meuble simple vasque et meuble-lavabo sur pied.
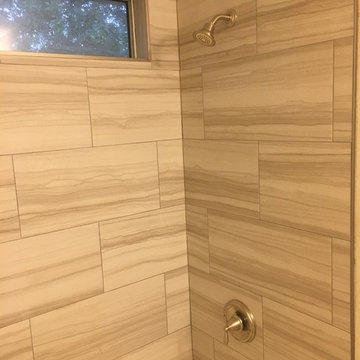
Custom Surface Solutions (www.css-tile.com) - Owner Craig Thompson (512) 430-1215. This project shows bathroom remodel including tub surround tile, shower niche with linear mosaic glass accent, new Moen plumbing fixtures, vanity with Santa Cecilia granite counter and, Kohler Ladena rectangular sink.
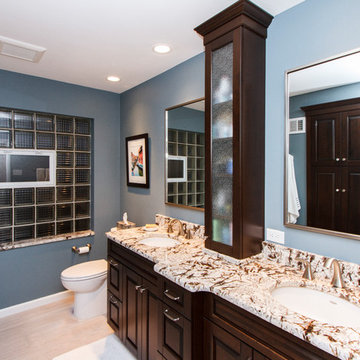
http://nationalkitchenandbath.com Beautiful glass block window gives lots of light and privacy.

A calm pink bathroom for a family home.
Inspiration pour une salle de bain design de taille moyenne pour enfant avec une baignoire indépendante, une douche à l'italienne, WC suspendus, un carrelage rose, des carreaux de céramique, un mur rose, carreaux de ciment au sol, un lavabo suspendu, un plan de toilette en terrazzo, un sol rose, une cabine de douche à porte coulissante, un plan de toilette multicolore, meuble simple vasque et meuble-lavabo encastré.
Inspiration pour une salle de bain design de taille moyenne pour enfant avec une baignoire indépendante, une douche à l'italienne, WC suspendus, un carrelage rose, des carreaux de céramique, un mur rose, carreaux de ciment au sol, un lavabo suspendu, un plan de toilette en terrazzo, un sol rose, une cabine de douche à porte coulissante, un plan de toilette multicolore, meuble simple vasque et meuble-lavabo encastré.

The house's second bathroom was only half a bath with an access door at the dining area.
We extended the bathroom by an additional 36" into the family room and relocated the entry door to be in the minor hallway leading to the family room as well.
A classical transitional bathroom with white crayon style tile on the walls, including the entire wall of the toilet and the vanity.
The alcove tub has a barn door style glass shower enclosure. and the color scheme is a classical white/gold/blue mix.
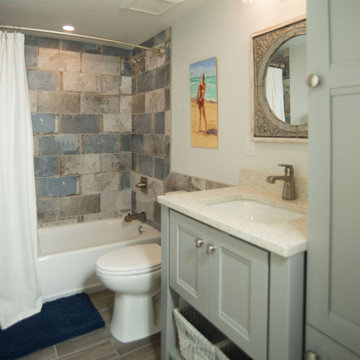
Large distressed tiles The vanity is a custom build Kraftmaid furniture style vanity. paired with a custom linen closet for added storage. The counter coordinates well with sustainable recycled glass finish. (Savaii)
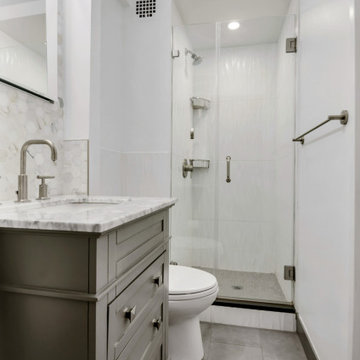
Renovated kids bathroom including stand up shower with elegant marble
Inspiration pour une salle de bain traditionnelle de taille moyenne pour enfant avec un placard à porte shaker, WC à poser, un carrelage blanc, un lavabo encastré, un plan de toilette en marbre, un plan de toilette multicolore, des portes de placard grises, une baignoire indépendante, une douche d'angle, des carreaux de porcelaine, un mur gris, un sol en carrelage de porcelaine, un sol gris et une cabine de douche à porte battante.
Inspiration pour une salle de bain traditionnelle de taille moyenne pour enfant avec un placard à porte shaker, WC à poser, un carrelage blanc, un lavabo encastré, un plan de toilette en marbre, un plan de toilette multicolore, des portes de placard grises, une baignoire indépendante, une douche d'angle, des carreaux de porcelaine, un mur gris, un sol en carrelage de porcelaine, un sol gris et une cabine de douche à porte battante.
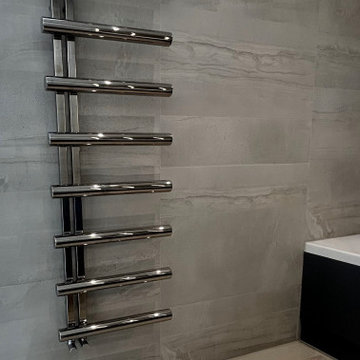
This towel rail is designed with an open end for easy sliding of towels on and off. Its chrome finish provides a stylish contrast to the matte veined tiles.
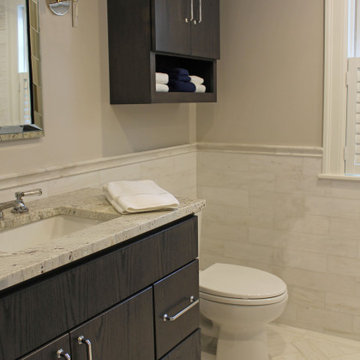
Kids bathroom in Waban, MA. Freestanding vanity by Bertch in Oak Shale with Polar White granite top. Floors, wall and tub surround in white haze marble.
Wall color: Sherwin Williams Popular Gray. Mirror with Chevron pattern. Herringbone marble floor. Newport brass fixtures and accessories. Toto toilet. Kohler tub. Hudson Valley wall sconces.
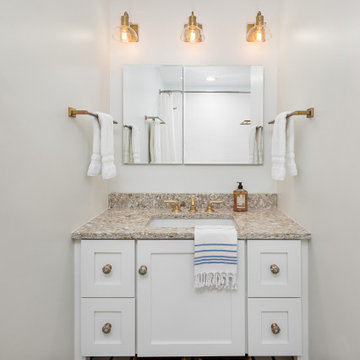
Idées déco pour une petite salle de bain classique pour enfant avec un placard à porte shaker, des portes de placard blanches, une baignoire en alcôve, un combiné douche/baignoire, WC à poser, un carrelage blanc, des carreaux de porcelaine, un mur blanc, un sol en carrelage de céramique, un lavabo encastré, un plan de toilette en quartz modifié, un sol marron, une cabine de douche avec un rideau, un plan de toilette multicolore, une niche, meuble simple vasque et meuble-lavabo sur pied.
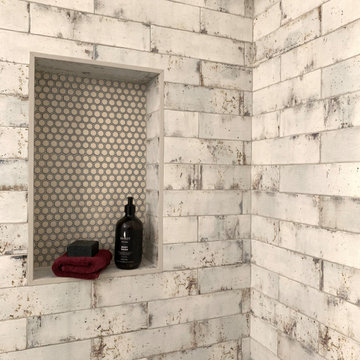
When a large family renovated a home nestled in the foothills of the Santa Cruz mountains, all bathrooms received dazzling upgrades, but in a family of three boys and only one girl, the boys must have their own space. This rustic styled bathroom feels like it is part of a fun bunkhouse in the West.
We used a beautiful bleached oak for a vanity that sits on top of a multi colored pebbled floor. The swirling iridescent granite counter top looks like a mineral vein one might see in the mountains of Wyoming. We used a rusted-look porcelain tile in the shower for added earthy texture. Black plumbing fixtures and a urinal—a request from all the boys in the family—make this the ultimate rough and tumble rugged bathroom.
Photos by: Bernardo Grijalva

Idée de décoration pour une petite salle de bain design pour enfant avec un placard sans porte, des portes de placard grises, une baignoire posée, une douche ouverte, WC à poser, un carrelage gris, des carreaux de céramique, un mur gris, parquet clair, un lavabo suspendu, un plan de toilette en quartz, un sol marron, aucune cabine, un plan de toilette multicolore, meuble simple vasque, meuble-lavabo encastré et du lambris.
Idées déco de salles de bains et WC pour enfant avec un plan de toilette multicolore
5

