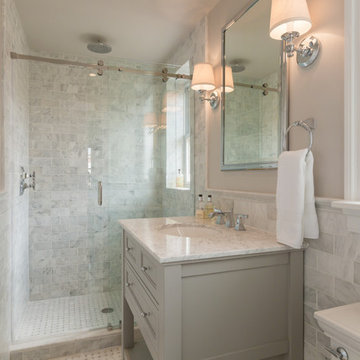Idées déco de salles de bains et WC principaux avec un carrelage vert
Trier par :
Budget
Trier par:Populaires du jour
141 - 160 sur 6 250 photos
1 sur 3
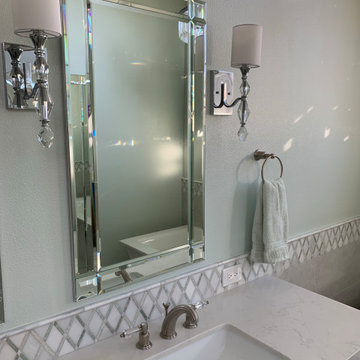
This custom vanity is the perfect balance of the white marble and porcelain tile used in this large master restroom. The crystal and chrome sconces set the stage for the beauty to be appreciated in this spa-like space. The soft green walls complements the green veining in the marble backsplash, and is subtle with the quartz countertop.
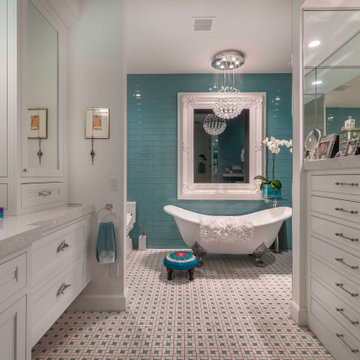
Exemple d'une très grande salle de bain principale bord de mer avec un placard à porte shaker, des portes de placard blanches, une baignoire indépendante, WC à poser, un carrelage vert, un carrelage en pâte de verre, un sol en carrelage de porcelaine, une vasque, un sol multicolore, un plan de toilette gris, meuble double vasque et meuble-lavabo encastré.
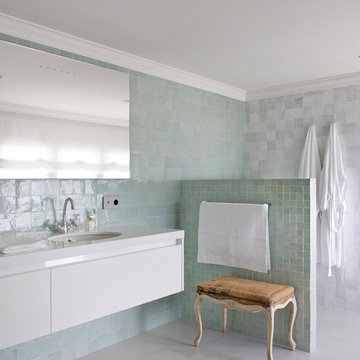
Inspiration pour une salle de bain principale méditerranéenne avec des portes de placard blanches, un carrelage vert, un carrelage gris, aucune cabine, un plan de toilette blanc, un placard à porte plane, un mur multicolore, un lavabo encastré et un sol gris.
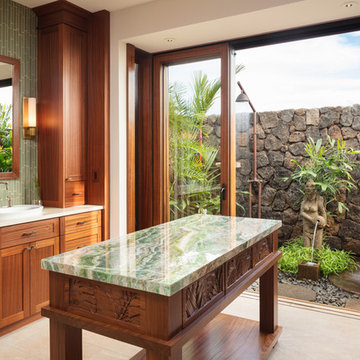
Idées déco pour une grande salle de bain principale exotique en bois brun avec un placard à porte shaker, un carrelage vert, un carrelage en pâte de verre, un mur blanc, un sol en carrelage de porcelaine, une vasque, un plan de toilette en quartz modifié, un sol beige, un plan de toilette blanc, une douche double et un mur en pierre.

Karl Neumann Photography
Aménagement d'une grande salle de bain principale montagne en bois foncé avec un placard à porte shaker, un carrelage bleu, un carrelage marron, un carrelage gris, un carrelage vert, un carrelage multicolore, un mur marron, un lavabo intégré et un plan de toilette en bois.
Aménagement d'une grande salle de bain principale montagne en bois foncé avec un placard à porte shaker, un carrelage bleu, un carrelage marron, un carrelage gris, un carrelage vert, un carrelage multicolore, un mur marron, un lavabo intégré et un plan de toilette en bois.

Jared Kuzia
Idée de décoration pour une petite salle de bain principale design avec une douche à l'italienne, WC séparés, un carrelage en pâte de verre, un mur blanc, un sol en carrelage de porcelaine, un lavabo suspendu, un plan de toilette en verre, un placard à porte vitrée, des portes de placard blanches, un carrelage vert, un sol blanc et une cabine de douche à porte battante.
Idée de décoration pour une petite salle de bain principale design avec une douche à l'italienne, WC séparés, un carrelage en pâte de verre, un mur blanc, un sol en carrelage de porcelaine, un lavabo suspendu, un plan de toilette en verre, un placard à porte vitrée, des portes de placard blanches, un carrelage vert, un sol blanc et une cabine de douche à porte battante.
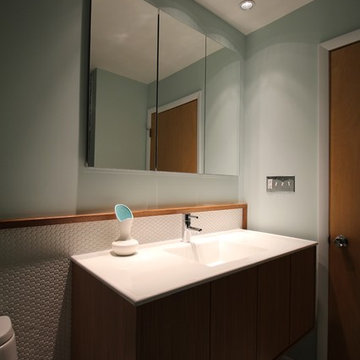
Cette image montre une petite douche en alcôve principale vintage en bois brun avec un placard à porte plane, WC à poser, un carrelage vert, mosaïque, un mur blanc, un sol en carrelage de céramique, un lavabo intégré et un plan de toilette en quartz modifié.
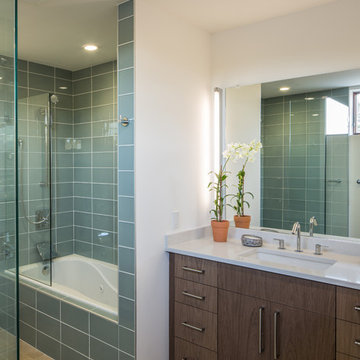
Mike Kelley
Exemple d'une salle de bain principale tendance en bois brun de taille moyenne avec un placard à porte plane et un carrelage vert.
Exemple d'une salle de bain principale tendance en bois brun de taille moyenne avec un placard à porte plane et un carrelage vert.
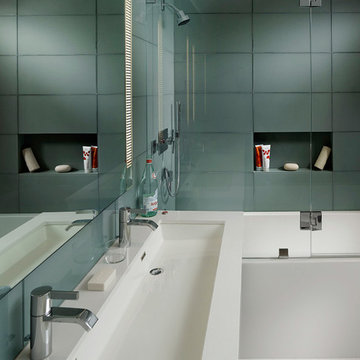
ASID Design Excellence First Place Residential – Kitchen and Bathroom: Michael Merrill Design Studio was approached three years ago by the homeowner to redesign her kitchen. Although she was dissatisfied with some aspects of her home, she still loved it dearly. As we discovered her passion for design, we began to rework her entire home--room by room, top to bottom.
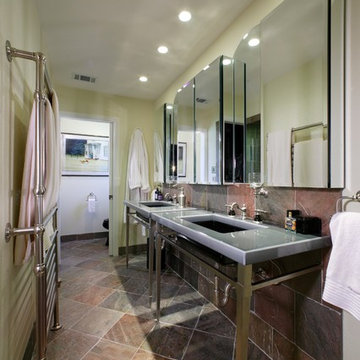
Dave Adams Photographer
Réalisation d'une grande salle de bain principale design avec une grande vasque, un placard sans porte, des portes de placards vertess, un plan de toilette en acier inoxydable, une douche d'angle, un carrelage vert, un carrelage de pierre, un mur vert et un sol en carrelage de céramique.
Réalisation d'une grande salle de bain principale design avec une grande vasque, un placard sans porte, des portes de placards vertess, un plan de toilette en acier inoxydable, une douche d'angle, un carrelage vert, un carrelage de pierre, un mur vert et un sol en carrelage de céramique.

This Master Bathroom had a lot of angles and dated materials and lacked storage. The drawers under the vanity allow for maximum storage, the clean lines are a welcome change and the steam shower is large enough for two.
Photos by Matt Kocourek
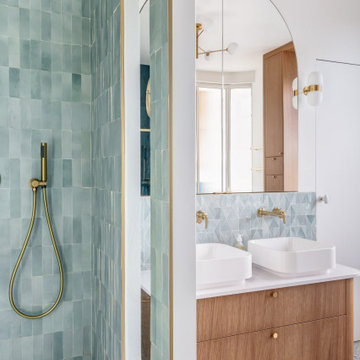
Une salle de bain épurée qui combine l’élégance du chêne avec une mosaïque présente tant au sol qu’au mur, accompagné d’une structure de verrière réalisée en verre flûte.
Les accents dorés dispersés dans la salle de bain se démarquent en contraste avec la mosaïque.

NKBA award winner (2nd. Pl) Bathroom. Floating wood vanity warms up this cool color palette and helps make the room feel bigger. Emerald Green backsplash tiles sets the tone for a relaxing space. Geometric floor tiles draws one into the wet zone separated by a pocket door.

This primary bathroom renovation-addition incorporates a beautiful Fireclay tile color on the floor, carried through to the wall backsplash. We created a wet room that houses a freestanding tub and shower as the client wanted both in a relatively limited space. The recessed medicine cabinets act as both mirror and additional storage. The horizontal grain rift cut oak vanity adds warmth to the space. A large skylight sits over the shower - tub to bring in a tons of natural light.
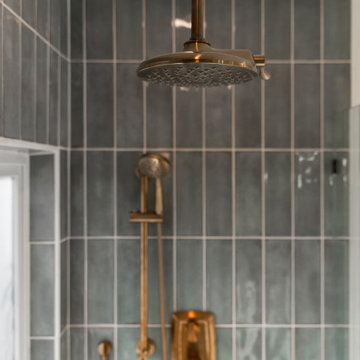
Cette photo montre une douche en alcôve principale chic de taille moyenne avec WC séparés, un carrelage vert, des carreaux de céramique, un mur blanc, un sol en carrelage de porcelaine, un lavabo encastré, un sol blanc, une cabine de douche à porte battante et un banc de douche.
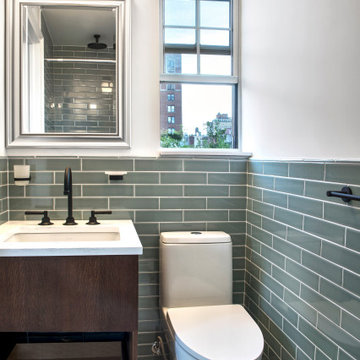
Master bathroom renovation in a pre-war apartment on the Upper West Side
Aménagement d'une petite douche en alcôve principale rétro avec des portes de placard marrons, WC à poser, un carrelage vert, des carreaux de céramique, un mur gris, un sol en marbre, un plan vasque, un plan de toilette en marbre, un sol gris, une cabine de douche à porte battante, un plan de toilette blanc, meuble simple vasque et meuble-lavabo sur pied.
Aménagement d'une petite douche en alcôve principale rétro avec des portes de placard marrons, WC à poser, un carrelage vert, des carreaux de céramique, un mur gris, un sol en marbre, un plan vasque, un plan de toilette en marbre, un sol gris, une cabine de douche à porte battante, un plan de toilette blanc, meuble simple vasque et meuble-lavabo sur pied.
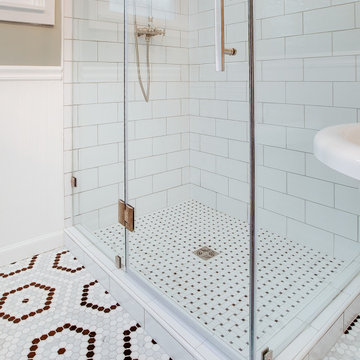
This classic vintage bathroom has it all. Claw-foot tub, mosaic black and white hexagon marble tile, glass shower and custom vanity.
Aménagement d'une petite salle de bain principale classique avec un placard en trompe-l'oeil, des portes de placard blanches, une baignoire sur pieds, une douche à l'italienne, WC à poser, un carrelage vert, un mur vert, un sol en marbre, un lavabo posé, un plan de toilette en marbre, un sol multicolore, une cabine de douche à porte battante, un plan de toilette blanc, meuble simple vasque, meuble-lavabo sur pied et boiseries.
Aménagement d'une petite salle de bain principale classique avec un placard en trompe-l'oeil, des portes de placard blanches, une baignoire sur pieds, une douche à l'italienne, WC à poser, un carrelage vert, un mur vert, un sol en marbre, un lavabo posé, un plan de toilette en marbre, un sol multicolore, une cabine de douche à porte battante, un plan de toilette blanc, meuble simple vasque, meuble-lavabo sur pied et boiseries.
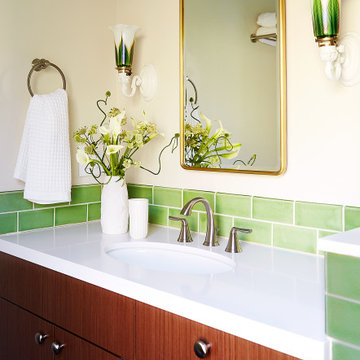
Create a bathroom vanity that will leave your guests green with envy by incorporating our vibrant green subway tile that's sprinkled with variation.
DESIGN
Ellen Nystrom
PHOTOS
Liz Daly
Tile Shown: 6" Triangle in Kelp, Seedling, Evergreen, Magnolia; 3x6, 2x2 in Kelp

About five years ago, these homeowners saw the potential in a brick-and-oak-heavy, wallpaper-bedecked, 1990s-in-all-the-wrong-ways home tucked in a wooded patch among fields somewhere between Indianapolis and Bloomington. Their first project with SYH was a kitchen remodel, a total overhaul completed by JL Benton Contracting, that added color and function for this family of three (not counting the cats). A couple years later, they were knocking on our door again to strip the ensuite bedroom of its ruffled valences and red carpet—a bold choice that ran right into the bathroom (!)—and make it a serene retreat. Color and function proved the goals yet again, and JL Benton was back to make the design reality. The clients thoughtfully chose to maximize their budget in order to get a whole lot of bells and whistles—details that undeniably change their daily experience of the space. The fantastic zero-entry shower is composed of handmade tile from Heath Ceramics of California. A window where the was none, a handsome teak bench, thoughtful niches, and Kohler fixtures in vibrant brushed nickel finish complete the shower. Custom mirrors and cabinetry by Stoll’s Woodworking, in both the bathroom and closet, elevate the whole design. What you don't see: heated floors, which everybody needs in Indiana.
Contractor: JL Benton Contracting
Cabinetry: Stoll's Woodworking
Photographer: Michiko Owaki
Idées déco de salles de bains et WC principaux avec un carrelage vert
8


