Idées déco de salles de bains et WC principaux en bois vieilli
Trier par :
Budget
Trier par:Populaires du jour
241 - 260 sur 4 443 photos
1 sur 3
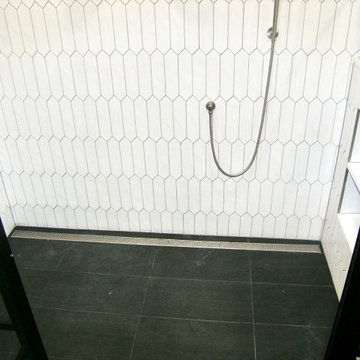
Complete Remodel of Master Bath. Relocating Vanities and Shower.
Cette image montre une grande salle de bain principale traditionnelle en bois vieilli avec un placard à porte shaker, une baignoire indépendante, une douche double, WC séparés, un carrelage blanc, des carreaux de porcelaine, un mur blanc, un sol en carrelage de porcelaine, un lavabo encastré, un plan de toilette en quartz modifié, un sol noir, une cabine de douche à porte battante, un plan de toilette gris, des toilettes cachées, meuble double vasque, meuble-lavabo encastré et du lambris de bois.
Cette image montre une grande salle de bain principale traditionnelle en bois vieilli avec un placard à porte shaker, une baignoire indépendante, une douche double, WC séparés, un carrelage blanc, des carreaux de porcelaine, un mur blanc, un sol en carrelage de porcelaine, un lavabo encastré, un plan de toilette en quartz modifié, un sol noir, une cabine de douche à porte battante, un plan de toilette gris, des toilettes cachées, meuble double vasque, meuble-lavabo encastré et du lambris de bois.
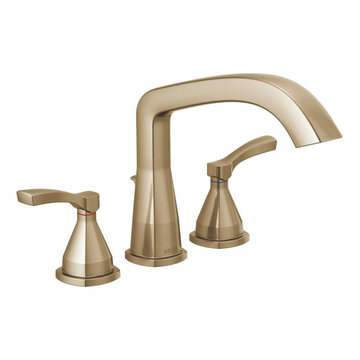
Older home in desirable Phoenix central core neighborhood gets Hall Guest / Family bathroom makeover. New materials and look pays tribute to American and French Industrial vibe influences, European Boutique Hotels and classical old world stone finishing seen throughout public spaces across Europe. The vibe is old world and warm but, the plumbing fixtures & lighting are 2019 new.
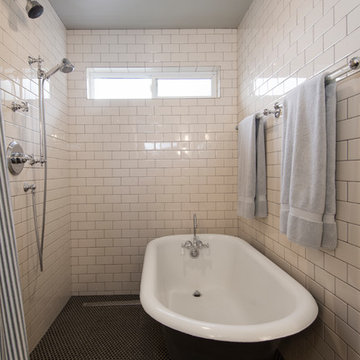
Réalisation d'une salle de bain principale tradition en bois vieilli de taille moyenne avec un placard en trompe-l'oeil, une baignoire sur pieds, un espace douche bain, WC à poser, un carrelage blanc, un carrelage métro, un mur gris, un sol en carrelage de porcelaine, un lavabo encastré, un plan de toilette en quartz, un sol noir et une cabine de douche avec un rideau.
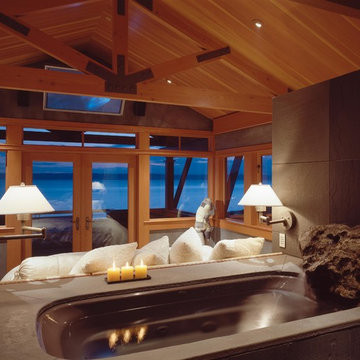
Inspiration pour une grande salle de bain principale design en bois vieilli avec un placard en trompe-l'oeil, une baignoire en alcôve, une douche ouverte, un carrelage beige, un carrelage de pierre, un mur gris, un sol en ardoise, un plan de toilette en béton, un sol gris et aucune cabine.

This bathroom features a slate tile floor and tub surround with a wooden vanity to create a warm cabin style decor.
Inspiration pour une salle de bain principale chalet en bois vieilli de taille moyenne avec un placard en trompe-l'oeil, une baignoire en alcôve, un combiné douche/baignoire, WC séparés, un carrelage multicolore, du carrelage en ardoise, un mur marron, un sol en ardoise, un lavabo posé, un plan de toilette en bois, un sol multicolore et une cabine de douche avec un rideau.
Inspiration pour une salle de bain principale chalet en bois vieilli de taille moyenne avec un placard en trompe-l'oeil, une baignoire en alcôve, un combiné douche/baignoire, WC séparés, un carrelage multicolore, du carrelage en ardoise, un mur marron, un sol en ardoise, un lavabo posé, un plan de toilette en bois, un sol multicolore et une cabine de douche avec un rideau.

Floor to ceiling marble creates a luxurious feel in this master bathroom designed by Tanya Pilling, owner of Authentic Homes.
Exemple d'une salle de bain principale en bois vieilli avec un placard à porte shaker, une baignoire d'angle, une douche ouverte, un carrelage beige, du carrelage en marbre, un sol en marbre, une vasque, un plan de toilette en marbre, un sol beige, aucune cabine, un plan de toilette marron, un banc de douche, meuble double vasque, meuble-lavabo encastré et un plafond décaissé.
Exemple d'une salle de bain principale en bois vieilli avec un placard à porte shaker, une baignoire d'angle, une douche ouverte, un carrelage beige, du carrelage en marbre, un sol en marbre, une vasque, un plan de toilette en marbre, un sol beige, aucune cabine, un plan de toilette marron, un banc de douche, meuble double vasque, meuble-lavabo encastré et un plafond décaissé.
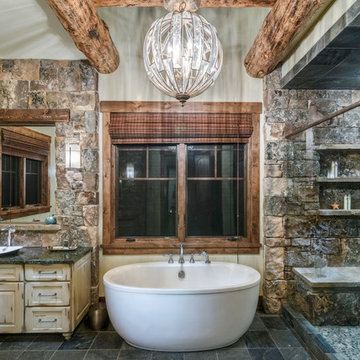
Darby Ask
Exemple d'une grande salle de bain principale montagne en bois vieilli avec une baignoire indépendante, une douche double, un mur beige, un sol en travertin, un lavabo de ferme, un plan de toilette en granite, un sol gris, une cabine de douche à porte battante et un plan de toilette noir.
Exemple d'une grande salle de bain principale montagne en bois vieilli avec une baignoire indépendante, une douche double, un mur beige, un sol en travertin, un lavabo de ferme, un plan de toilette en granite, un sol gris, une cabine de douche à porte battante et un plan de toilette noir.
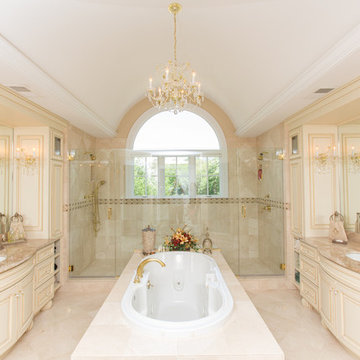
Cette image montre une très grande salle de bain principale traditionnelle en bois vieilli avec un lavabo posé, un placard avec porte à panneau encastré, un plan de toilette en quartz modifié, une baignoire posée, une douche double, un carrelage beige, un mur beige et un sol en carrelage de céramique.

Idées déco pour une petite salle de bain principale contemporaine en bois vieilli avec un placard à porte plane, une baignoire en alcôve, une douche à l'italienne, un bidet, un carrelage bleu, des carreaux de béton, un mur blanc, un sol en carrelage de porcelaine, un lavabo encastré, un plan de toilette en quartz modifié, un sol blanc, une cabine de douche à porte battante, un plan de toilette blanc, une niche, meuble double vasque, meuble-lavabo encastré et poutres apparentes.
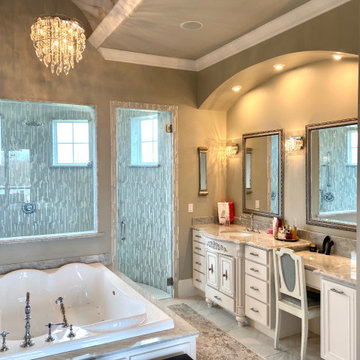
Elegant french style master bath with amazing dual walk in shower doors, 3 shower heads, bench and steamer. Ladies side is a tall bow front vanity with Swarovsky crystal cabinet pulls, marble counter tops, polished chrome faucets. Near the door is a makeup vanity with pullout cabinet that includes storage for hair dryer and curling iron . Front and center is a air jet and heated two person drop in tub with marble surround. Ceiling is accented with a barrel arch which is backlit with LED lights. Crystal chandelier provides a touch of elegance.
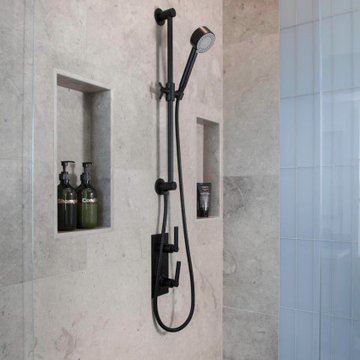
The clients wanted a refresh on their master suite while keeping the majority of the plumbing in the same space. Keeping the shower were it was we simply
removed some minimal walls at their master shower area which created a larger, more dramatic, and very functional master wellness retreat.
The new space features a expansive showering area, as well as two furniture sink vanity, and seated makeup area. A serene color palette and a variety of textures gives this bathroom a spa-like vibe and the dusty blue highlights repeated in glass accent tiles, delicate wallpaper and customized blue tub.
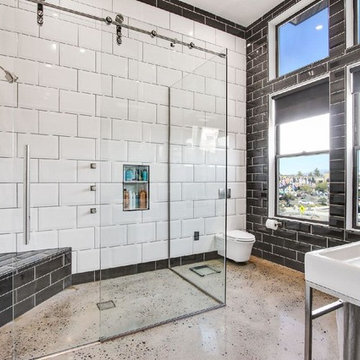
Réalisation d'une salle de bain principale urbaine en bois vieilli de taille moyenne avec un placard en trompe-l'oeil, une douche ouverte, WC suspendus, un carrelage noir et blanc, des carreaux de porcelaine, sol en béton ciré, un plan vasque, un plan de toilette en surface solide, un sol gris et une cabine de douche à porte coulissante.
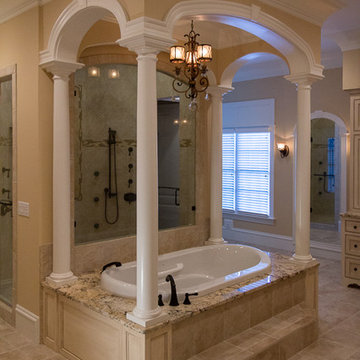
"Car wash" style shower overlooks columned tub with a tile step up and grand crown molding.
Aménagement d'une très grande salle de bain principale classique en bois vieilli avec un placard à porte affleurante, un carrelage beige, un plan de toilette en granite, un bain bouillonnant, une douche double, WC à poser, mosaïque, un mur beige, un sol en carrelage de porcelaine et un lavabo posé.
Aménagement d'une très grande salle de bain principale classique en bois vieilli avec un placard à porte affleurante, un carrelage beige, un plan de toilette en granite, un bain bouillonnant, une douche double, WC à poser, mosaïque, un mur beige, un sol en carrelage de porcelaine et un lavabo posé.
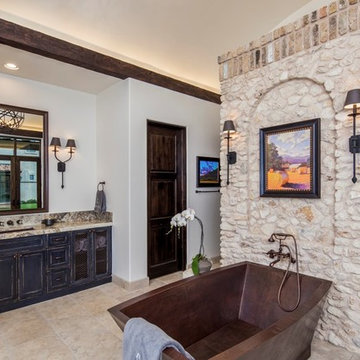
Tre Dunham, Fine Focus Photography
Cette image montre une salle de bain principale méditerranéenne en bois vieilli avec un lavabo encastré, une baignoire indépendante et un carrelage marron.
Cette image montre une salle de bain principale méditerranéenne en bois vieilli avec un lavabo encastré, une baignoire indépendante et un carrelage marron.
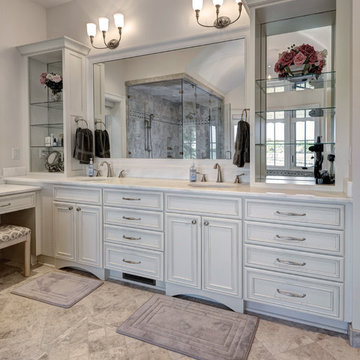
Molasses Creek Private Residence
Completed 2014
Architect: Anita King, AIA, LEED AP, NCARB
Photographer: William Quarles
Facebook/Twitter/Instagram/Tumblr:
inkarchitecture

Réalisation d'une petite salle de bain principale champêtre en bois vieilli avec une baignoire en alcôve, un combiné douche/baignoire, WC séparés, un carrelage noir et blanc, des carreaux de céramique, un mur gris, un sol en carrelage de céramique, une vasque, un plan de toilette en bois, un sol noir, une cabine de douche avec un rideau et un plan de toilette marron.

Greg Reigler
Idée de décoration pour une salle de bain principale minimaliste en bois vieilli de taille moyenne avec WC suspendus, un carrelage multicolore, des carreaux de porcelaine, un mur gris, un sol en galet, un lavabo encastré et un plan de toilette en quartz modifié.
Idée de décoration pour une salle de bain principale minimaliste en bois vieilli de taille moyenne avec WC suspendus, un carrelage multicolore, des carreaux de porcelaine, un mur gris, un sol en galet, un lavabo encastré et un plan de toilette en quartz modifié.

This 1964 Preston Hollow home was in the perfect location and had great bones but was not perfect for this family that likes to entertain. They wanted to open up their kitchen up to the den and entry as much as possible, as it was small and completely closed off. They needed significant wine storage and they did want a bar area but not where it was currently located. They also needed a place to stage food and drinks outside of the kitchen. There was a formal living room that was not necessary and a formal dining room that they could take or leave. Those spaces were opened up, the previous formal dining became their new home office, which was previously in the master suite. The master suite was completely reconfigured, removing the old office, and giving them a larger closet and beautiful master bathroom. The game room, which was converted from the garage years ago, was updated, as well as the bathroom, that used to be the pool bath. The closet space in that room was redesigned, adding new built-ins, and giving us more space for a larger laundry room and an additional mudroom that is now accessible from both the game room and the kitchen! They desperately needed a pool bath that was easily accessible from the backyard, without having to walk through the game room, which they had to previously use. We reconfigured their living room, adding a full bathroom that is now accessible from the backyard, fixing that problem. We did a complete overhaul to their downstairs, giving them the house they had dreamt of!
As far as the exterior is concerned, they wanted better curb appeal and a more inviting front entry. We changed the front door, and the walkway to the house that was previously slippery when wet and gave them a more open, yet sophisticated entry when you walk in. We created an outdoor space in their backyard that they will never want to leave! The back porch was extended, built a full masonry fireplace that is surrounded by a wonderful seating area, including a double hanging porch swing. The outdoor kitchen has everything they need, including tons of countertop space for entertaining, and they still have space for a large outdoor dining table. The wood-paneled ceiling and the mix-matched pavers add a great and unique design element to this beautiful outdoor living space. Scapes Incorporated did a fabulous job with their backyard landscaping, making it a perfect daily escape. They even decided to add turf to their entire backyard, keeping minimal maintenance for this busy family. The functionality this family now has in their home gives the true meaning to Living Better Starts Here™.

The master bathroom features custom cabinetry made by hand with drawers that are enclosed around the plumbing. The large shower is made from carrera marble and marlow glossy tile in smoke. The carrera marble flooring features a wide basket weave patern with a smoky gray and black dot. The toilet is also upgraded to a bidet.

From the master you enter this awesome bath. A large lipless shower with multiple shower heads include the rain shower you can see. Her vanity with makeup space is on the left and his is to the right. The large closet is just out of frame to the right. The tub had auto shades to provide privacy when needed and the toilet room is just to the right of the tub.
Idées déco de salles de bains et WC principaux en bois vieilli
13

