Idées déco de salles de bains et WC rétro avec des portes de placard blanches
Trier par :
Budget
Trier par:Populaires du jour
101 - 120 sur 1 851 photos
1 sur 3
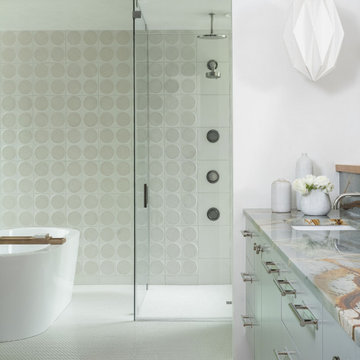
Idées déco pour une salle de bain rétro avec un placard à porte plane, des portes de placard blanches, une baignoire indépendante, une douche d'angle, un carrelage blanc, un mur blanc, un lavabo encastré, un sol blanc, une cabine de douche à porte battante, un plan de toilette multicolore, meuble double vasque et meuble-lavabo encastré.
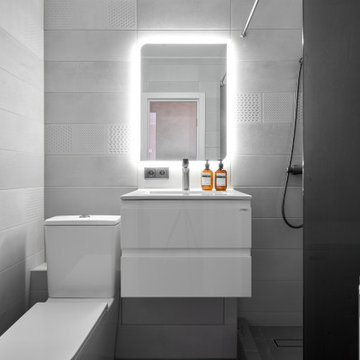
Idées déco pour un petit WC et toilettes rétro avec un placard à porte plane, des portes de placard blanches, WC séparés, un carrelage gris, des carreaux de céramique, un mur gris, un sol en carrelage de céramique, un lavabo encastré, un sol gris et meuble-lavabo suspendu.
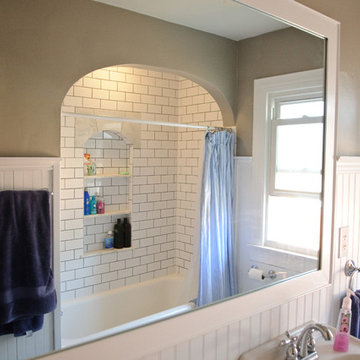
Megelaine Images
Inspiration pour une petite salle de bain vintage avec un placard à porte plane, des portes de placard blanches, une baignoire posée, un combiné douche/baignoire, un carrelage blanc, des carreaux de céramique et un sol en marbre.
Inspiration pour une petite salle de bain vintage avec un placard à porte plane, des portes de placard blanches, une baignoire posée, un combiné douche/baignoire, un carrelage blanc, des carreaux de céramique et un sol en marbre.
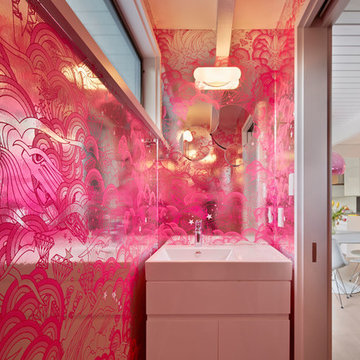
Photo © Bruce Damonte
Exemple d'un WC et toilettes rétro avec un lavabo intégré, un placard à porte plane et des portes de placard blanches.
Exemple d'un WC et toilettes rétro avec un lavabo intégré, un placard à porte plane et des portes de placard blanches.
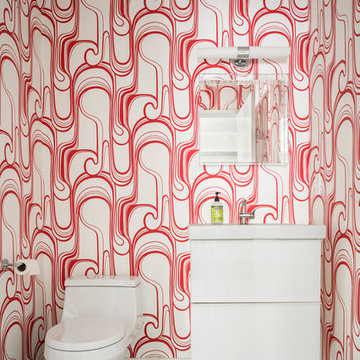
Inspiration pour un WC et toilettes vintage avec un placard à porte plane, des portes de placard blanches, WC à poser, un mur multicolore et un sol gris.
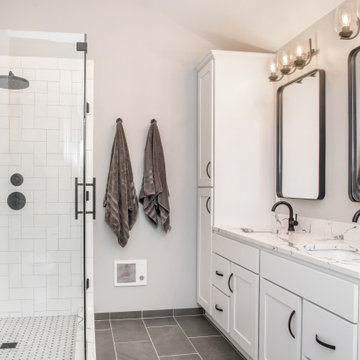
Primary bathroom that feels both relaxing and clean. This black and white bathrooms includes his and hers handshowers, sinks, Kohler Bathing experiences, all glass shower enclosure, Nu-heat heated tile floors and Delta Trinsic fixtures in matte black
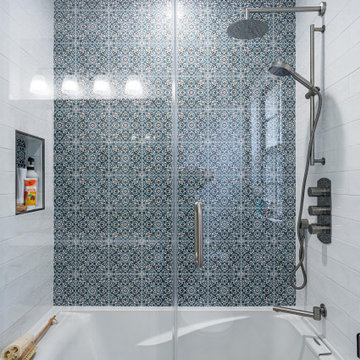
Valley Villagem, CA - Complete Bathroom remodel
Installation of all tile, shower heads and body sprays, tub area and with a finishing paint to finish.
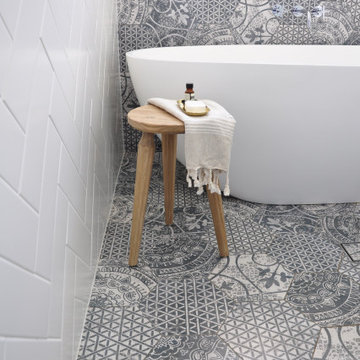
The need for a complete renovation of this 1960s family bathroom allowed an opportunity to create a timeless space in classic blue and white, rich in patterns and textures, with touches of timber and leather. A vintage inspired bathroom with modern luxuries, such as a floating vanity, ceiling rain-shower rose and free-standing stone bath.
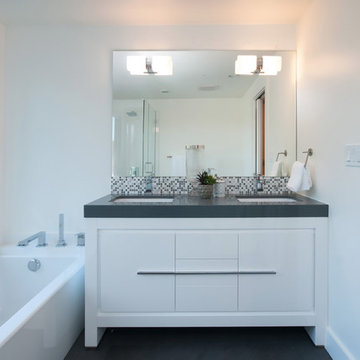
Designed Midcentury Modern home for a Marin County Real Estate Investor. Bright, white, and beautiful master bathroom brings the outdoors of this hillside property in.
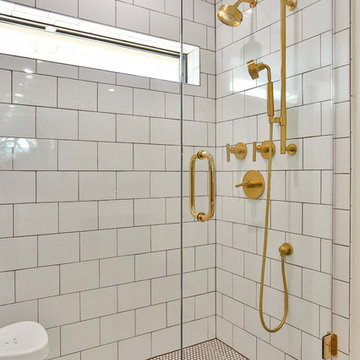
Hill Country Real Estate Photography
Exemple d'une grande salle de bain rétro avec un placard à porte plane, des portes de placard blanches, un carrelage blanc, un carrelage métro, un mur blanc, parquet clair, un lavabo encastré, un plan de toilette en granite, un sol beige, une cabine de douche à porte battante et un plan de toilette multicolore.
Exemple d'une grande salle de bain rétro avec un placard à porte plane, des portes de placard blanches, un carrelage blanc, un carrelage métro, un mur blanc, parquet clair, un lavabo encastré, un plan de toilette en granite, un sol beige, une cabine de douche à porte battante et un plan de toilette multicolore.
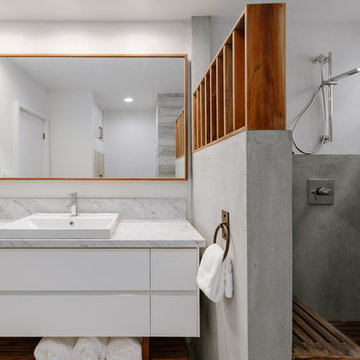
Cette photo montre une salle d'eau rétro de taille moyenne avec un placard à porte plane, des portes de placard blanches, une douche ouverte, une vasque, un plan de toilette en marbre, aucune cabine et un plan de toilette gris.
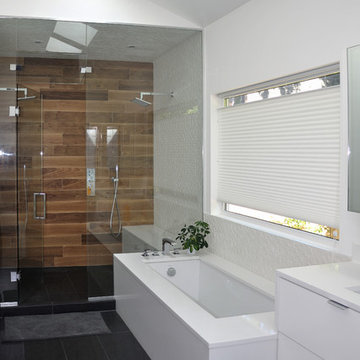
Modern renovation / addition to a mid centrury modern home in Metro Vancouver.
Aménagement d'une salle de bain principale rétro de taille moyenne avec un placard à porte plane, des portes de placard blanches, une baignoire encastrée, WC suspendus, un mur blanc, un sol en carrelage de porcelaine, un lavabo suspendu, un plan de toilette en quartz modifié, un espace douche bain, un carrelage marron, des carreaux de porcelaine, une cabine de douche à porte battante, un plan de toilette blanc et un sol noir.
Aménagement d'une salle de bain principale rétro de taille moyenne avec un placard à porte plane, des portes de placard blanches, une baignoire encastrée, WC suspendus, un mur blanc, un sol en carrelage de porcelaine, un lavabo suspendu, un plan de toilette en quartz modifié, un espace douche bain, un carrelage marron, des carreaux de porcelaine, une cabine de douche à porte battante, un plan de toilette blanc et un sol noir.
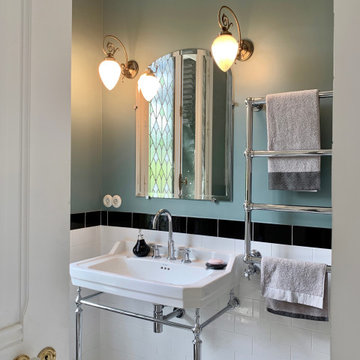
La salle d'eau existante a subit un profond lifting, intégrant un sas dressing, dont le placard a été conçu sur mesure.
Le style est résolument art déco, une palette de couleur douce, comprenant un joli bleu de chez Farrow and Ball, sur une base noir et blanc.
Les sanitaires et radiateurs ne sont pas en reste: ils épousent le style, tout comme les interrupteurs en porcelaine.
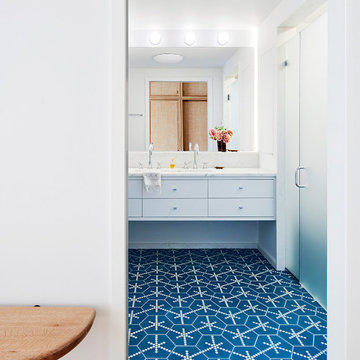
This residence was a complete gut renovation of a 4-story row house in Park Slope, and included a new rear extension and penthouse addition. The owners wished to create a warm, family home using a modern language that would act as a clean canvas to feature rich textiles and items from their world travels. As with most Brooklyn row houses, the existing house suffered from a lack of natural light and connection to exterior spaces, an issue that Principal Brendan Coburn is acutely aware of from his experience re-imagining historic structures in the New York area. The resulting architecture is designed around moments featuring natural light and views to the exterior, of both the private garden and the sky, throughout the house, and a stripped-down language of detailing and finishes allows for the concept of the modern-natural to shine.
Upon entering the home, the kitchen and dining space draw you in with views beyond through the large glazed opening at the rear of the house. An extension was built to allow for a large sunken living room that provides a family gathering space connected to the kitchen and dining room, but remains distinctly separate, with a strong visual connection to the rear garden. The open sculptural stair tower was designed to function like that of a traditional row house stair, but with a smaller footprint. By extending it up past the original roof level into the new penthouse, the stair becomes an atmospheric shaft for the spaces surrounding the core. All types of weather – sunshine, rain, lightning, can be sensed throughout the home through this unifying vertical environment. The stair space also strives to foster family communication, making open living spaces visible between floors. At the upper-most level, a free-form bench sits suspended over the stair, just by the new roof deck, which provides at-ease entertaining. Oak was used throughout the home as a unifying material element. As one travels upwards within the house, the oak finishes are bleached to further degrees as a nod to how light enters the home.
The owners worked with CWB to add their own personality to the project. The meter of a white oak and blackened steel stair screen was designed by the family to read “I love you” in Morse Code, and tile was selected throughout to reference places that hold special significance to the family. To support the owners’ comfort, the architectural design engages passive house technologies to reduce energy use, while increasing air quality within the home – a strategy which aims to respect the environment while providing a refuge from the harsh elements of urban living.
This project was published by Wendy Goodman as her Space of the Week, part of New York Magazine’s Design Hunting on The Cut.
Photography by Kevin Kunstadt
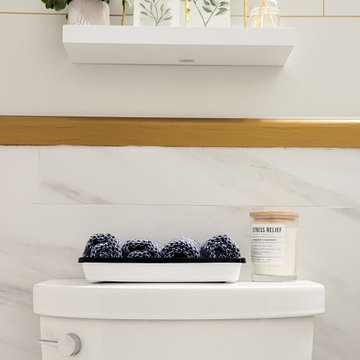
Cette image montre une petite salle d'eau vintage avec un placard à porte plane, des portes de placard blanches, WC à poser, un carrelage blanc, des carreaux de céramique, un mur bleu, un sol en carrelage de céramique, une vasque, un plan de toilette en marbre, un sol blanc, une cabine de douche à porte battante, un plan de toilette blanc, meuble simple vasque, meuble-lavabo sur pied et du papier peint.
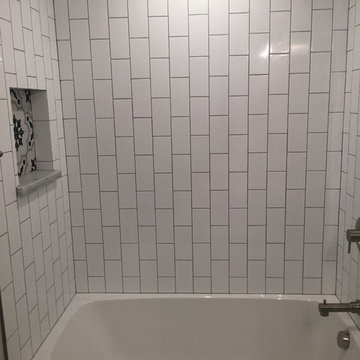
HVI
Cette photo montre une petite salle de bain rétro pour enfant avec un placard à porte plane, des portes de placard blanches, une baignoire posée, un combiné douche/baignoire, WC à poser, un carrelage blanc, un carrelage métro, un mur gris, carreaux de ciment au sol, un lavabo intégré, un plan de toilette en verre, un sol multicolore et une cabine de douche avec un rideau.
Cette photo montre une petite salle de bain rétro pour enfant avec un placard à porte plane, des portes de placard blanches, une baignoire posée, un combiné douche/baignoire, WC à poser, un carrelage blanc, un carrelage métro, un mur gris, carreaux de ciment au sol, un lavabo intégré, un plan de toilette en verre, un sol multicolore et une cabine de douche avec un rideau.
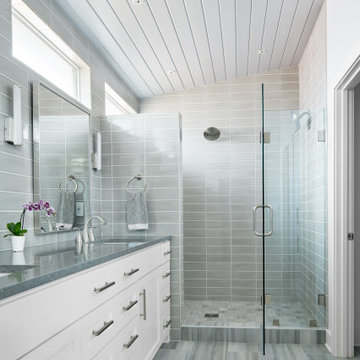
Primary Bathroom
Idées déco pour une salle de bain principale rétro de taille moyenne avec un placard à porte shaker, des portes de placard blanches, une douche double, un carrelage gris, des carreaux de céramique, un mur blanc, un sol en carrelage de céramique, un lavabo encastré, un plan de toilette en quartz, un sol gris, une cabine de douche à porte battante, un plan de toilette gris, meuble double vasque, meuble-lavabo encastré et un plafond en lambris de bois.
Idées déco pour une salle de bain principale rétro de taille moyenne avec un placard à porte shaker, des portes de placard blanches, une douche double, un carrelage gris, des carreaux de céramique, un mur blanc, un sol en carrelage de céramique, un lavabo encastré, un plan de toilette en quartz, un sol gris, une cabine de douche à porte battante, un plan de toilette gris, meuble double vasque, meuble-lavabo encastré et un plafond en lambris de bois.
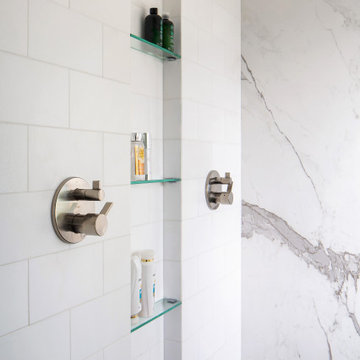
Creation of a new master bathroom, kids’ bathroom, toilet room and a WIC from a mid. size bathroom was a challenge but the results were amazing.
The master bathroom has a huge 5.5'x6' shower with his/hers shower heads.
The main wall of the shower is made from 2 book matched porcelain slabs, the rest of the walls are made from Thasos marble tile and the floors are slate stone.
The vanity is a double sink custom made with distress wood stain finish and its almost 10' long.
The vanity countertop and backsplash are made from the same porcelain slab that was used on the shower wall.
The two pocket doors on the opposite wall from the vanity hide the WIC and the water closet where a $6k toilet/bidet unit is warmed up and ready for her owner at any given moment.
Notice also the huge 100" mirror with built-in LED light, it is a great tool to make the relatively narrow bathroom to look twice its size.
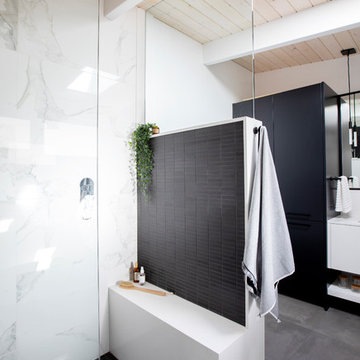
Réalisation d'une salle de bain principale vintage de taille moyenne avec un placard à porte plane, des portes de placard blanches, une baignoire indépendante, une douche à l'italienne, WC à poser, un carrelage blanc, un mur blanc, un lavabo encastré, un plan de toilette en quartz modifié, un sol gris, aucune cabine, un plan de toilette blanc, du carrelage en marbre et sol en béton ciré.
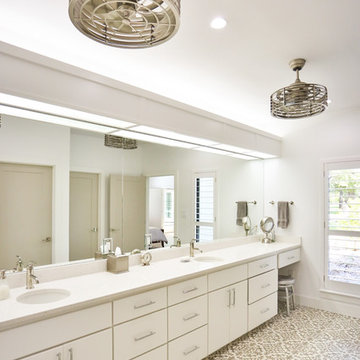
Hill Country Real Estate Photography
Idée de décoration pour une grande salle de bain principale vintage avec un placard à porte plane, des portes de placard blanches, un sol en carrelage de porcelaine, un plan de toilette en surface solide, un sol multicolore et un plan de toilette blanc.
Idée de décoration pour une grande salle de bain principale vintage avec un placard à porte plane, des portes de placard blanches, un sol en carrelage de porcelaine, un plan de toilette en surface solide, un sol multicolore et un plan de toilette blanc.
Idées déco de salles de bains et WC rétro avec des portes de placard blanches
6

