Idées déco de salles de bains et WC rétro avec parquet clair
Trier par :
Budget
Trier par:Populaires du jour
121 - 140 sur 280 photos
1 sur 3
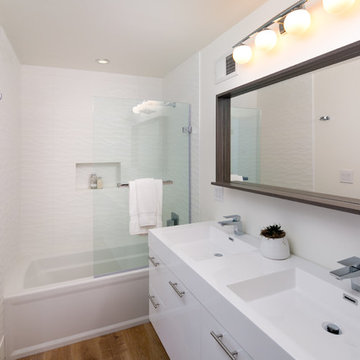
Exemple d'une salle d'eau rétro de taille moyenne avec un placard à porte plane, des portes de placard blanches, une baignoire en alcôve, un combiné douche/baignoire, WC à poser, un carrelage blanc, des carreaux de céramique, un mur blanc, parquet clair, un lavabo suspendu, un plan de toilette en surface solide, un sol beige et aucune cabine.
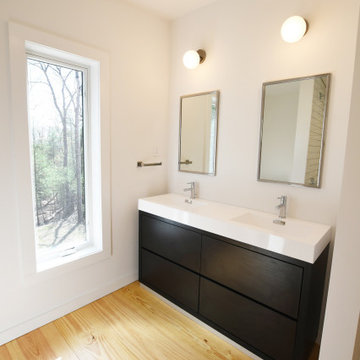
Fantastic Mid-Century Modern Ranch Home in the Catskills - Kerhonkson, Ulster County, NY. 3 Bedrooms, 3 Bathrooms, 2400 square feet on 6+ acres. Black siding, modern, open-plan interior, high contrast kitchen and bathrooms. Completely finished basement - walkout with extra bath and bedroom.
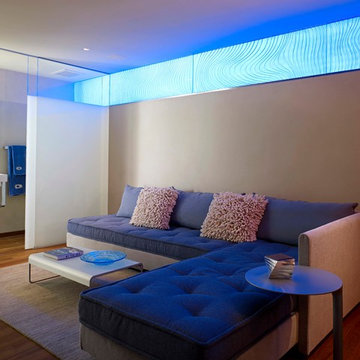
Copyright © 2010 Misha Bruk. All Rights Reserved.
Aménagement d'une petite salle de bain rétro avec une douche ouverte, un mur beige, parquet clair et un lavabo suspendu.
Aménagement d'une petite salle de bain rétro avec une douche ouverte, un mur beige, parquet clair et un lavabo suspendu.
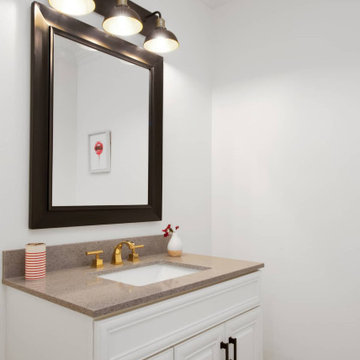
Midcentury modern bathroom single vanity, midcentury modern bathroom vanity lights. Part of our Encino remodel.
Idées déco pour une salle d'eau rétro de taille moyenne avec un placard avec porte à panneau surélevé, des portes de placard blanches, parquet clair, un lavabo encastré et meuble simple vasque.
Idées déco pour une salle d'eau rétro de taille moyenne avec un placard avec porte à panneau surélevé, des portes de placard blanches, parquet clair, un lavabo encastré et meuble simple vasque.
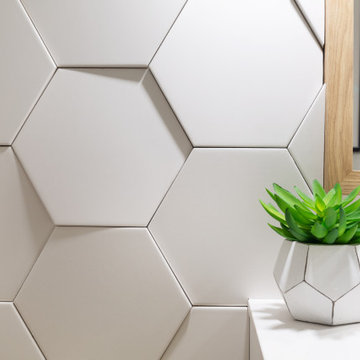
Why choose a flat tile when you can add "dimension" to a wall? Never be afraid to introduce layers of sensational texture to a space.
Cette image montre un petit WC et toilettes vintage avec un placard sans porte, des portes de placard blanches, WC à poser, un carrelage blanc, des carreaux de porcelaine, un mur blanc, parquet clair, un lavabo intégré, un plan de toilette en surface solide, un sol jaune et un plan de toilette blanc.
Cette image montre un petit WC et toilettes vintage avec un placard sans porte, des portes de placard blanches, WC à poser, un carrelage blanc, des carreaux de porcelaine, un mur blanc, parquet clair, un lavabo intégré, un plan de toilette en surface solide, un sol jaune et un plan de toilette blanc.
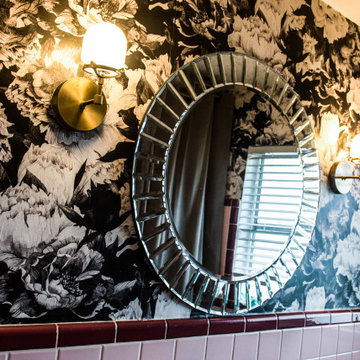
A touch of Paris was the inspiration for the design of our client's 1957 pool bungalow. Being a single female executive she was excited to have us to incorporate the right amount of femininity. Pink is on trend right now and we thought this was the perfect project to use soft hues and pair it with shades of gray and teal.
It was important to the client to preserve some of the history of the home. We loved the idea of doing this while coordinating it with modern, clean-line furniture and decor pieces.
The main living area needed to serve multiple purposes, from seating for entertaining and relaxing while watching TV alone. Selecting a curved sofa helped maximized seating while lending itself to the client's goal of creating a feminine space. The hardwood floors were refinished to bring back their original charm. The artwork and oversized French mirror were a nod to the Paris inspiration. While the large windows add great natural light to the room, they also created the design challenge for TV placement. To solve this, we chose a modern easel meant to hold a TV. Hints of brass and marble finish the room with a glitzy flare.
We encountered a second design challenge directly off the living room: a long, narrow room that served no real purpose. To create a more open floor-plan we removed a kitchen wall and incorporated a bar area for entertaining. We furnished the space with a refinished vintage art deco buffet converted to a bar. Room styling included vintage glasses and decanters as well as a touch of coastal art for the home's nearness to the beach. We accented the kitchen and bar area with stone countertops that held the perfect amount of pinks and grays in the veining.
Our client was committed to preserving the original pink tile in the home's bathroom. We achieved a more updated feel by pairing it with a beautiful, bold, floral-print wallpaper, a glamorous mirror, and modern brass sconces. This proves that demolition isn't always necessary for an outdated bathroom.
The homeowner now loves entertaining in her updated space
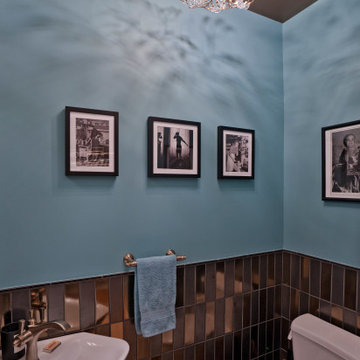
This project is featured in Home & Design Magazine's Winter 2022 Issue.
Réalisation d'un petit WC et toilettes vintage avec WC à poser, un carrelage noir, des carreaux de porcelaine, un mur bleu, parquet clair, un lavabo de ferme et un sol marron.
Réalisation d'un petit WC et toilettes vintage avec WC à poser, un carrelage noir, des carreaux de porcelaine, un mur bleu, parquet clair, un lavabo de ferme et un sol marron.
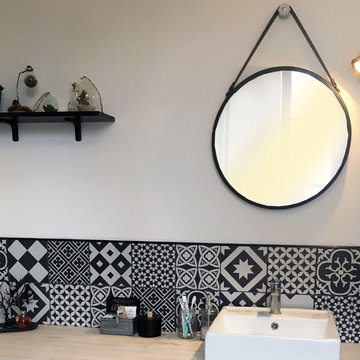
Inspiration pour une petite salle d'eau vintage avec des carreaux de béton, parquet clair et un plan de toilette en stratifié.
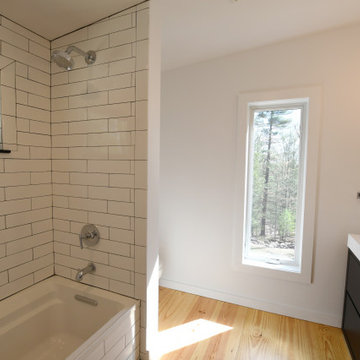
Fantastic Mid-Century Modern Ranch Home in the Catskills - Kerhonkson, Ulster County, NY. 3 Bedrooms, 3 Bathrooms, 2400 square feet on 6+ acres. Black siding, modern, open-plan interior, high contrast kitchen and bathrooms. Completely finished basement - walkout with extra bath and bedroom.
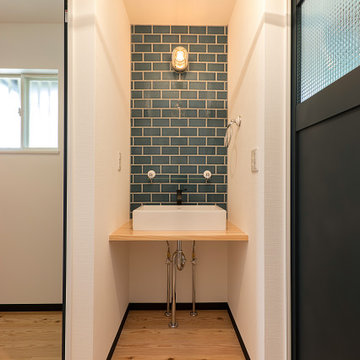
サブウェイタイルの手洗い場。
Idée de décoration pour un WC et toilettes vintage en bois vieilli avec WC à poser, un carrelage bleu, un carrelage métro, parquet clair, un lavabo posé, un plan de toilette en bois, un plan de toilette blanc, meuble-lavabo encastré, un plafond en papier peint et du papier peint.
Idée de décoration pour un WC et toilettes vintage en bois vieilli avec WC à poser, un carrelage bleu, un carrelage métro, parquet clair, un lavabo posé, un plan de toilette en bois, un plan de toilette blanc, meuble-lavabo encastré, un plafond en papier peint et du papier peint.
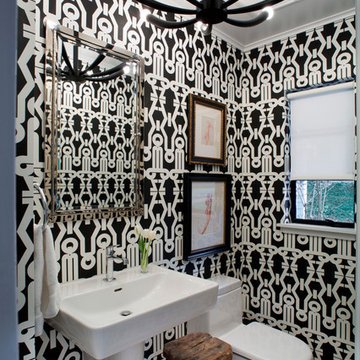
David Dietrich
Idées déco pour une salle de bain principale rétro de taille moyenne avec un lavabo suspendu, WC à poser, un carrelage noir et blanc, parquet clair et un mur noir.
Idées déco pour une salle de bain principale rétro de taille moyenne avec un lavabo suspendu, WC à poser, un carrelage noir et blanc, parquet clair et un mur noir.
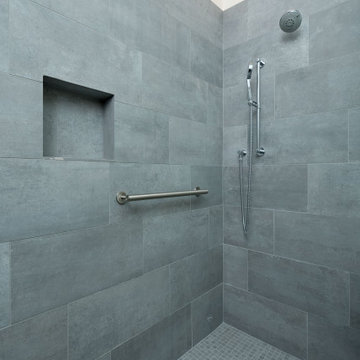
This 2 story home was originally built in 1952 on a tree covered hillside. Our company transformed this little shack into a luxurious home with a million dollar view by adding high ceilings, wall of glass facing the south providing natural light all year round, and designing an open living concept. The home has a built-in gas fireplace with tile surround, custom IKEA kitchen with quartz countertop, bamboo hardwood flooring, two story cedar deck with cable railing, master suite with walk-through closet, two laundry rooms, 2.5 bathrooms, office space, and mechanical room.
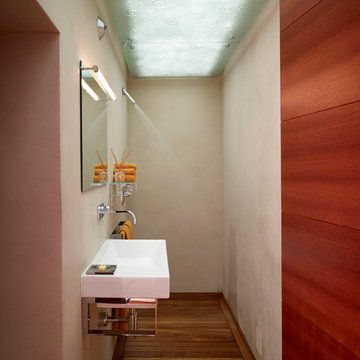
Copyright © 2010 Misha Bruk. All Rights Reserved.
Exemple d'une petite salle de bain rétro avec une douche ouverte, un mur beige, parquet clair et un lavabo suspendu.
Exemple d'une petite salle de bain rétro avec une douche ouverte, un mur beige, parquet clair et un lavabo suspendu.
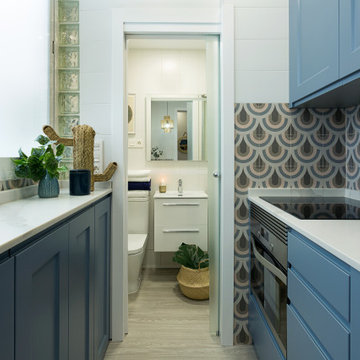
Las adecuaciones en este baño incluyeron:
Cambio de plato de ducha, realizando unas hornacinas laterales para dar soluciones de almacenamiento.
Cambio de mueble de lavabo con cajones. Cambio de inodoro.
Pintar la cenefa para disimularla lo más posible.
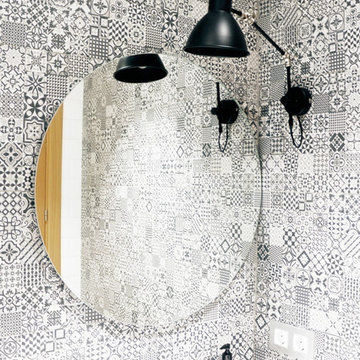
Comodoos Interiores
Exemple d'un petit WC et toilettes rétro avec des portes de placard blanches, WC séparés, un carrelage blanc, des carreaux de céramique, un mur blanc, parquet clair et un lavabo suspendu.
Exemple d'un petit WC et toilettes rétro avec des portes de placard blanches, WC séparés, un carrelage blanc, des carreaux de céramique, un mur blanc, parquet clair et un lavabo suspendu.
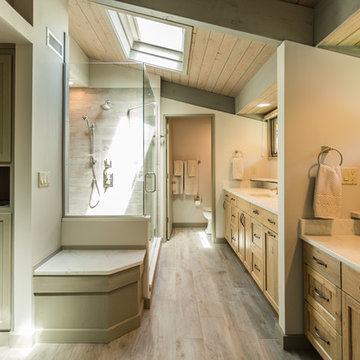
The 3 bathrooms in this 1970's house were in serious need of remodeling - as in gut and re-build - so the owners decided to have them all done at once and while at it, refinish the floors, refurnish the living room and furnish the new screen porch addition.
As a designer in a seasonal resort area, I am accustomed to working with my customers long distance. Using (and e-mailing) computer drafted renderings, product layout pages very professional builders, suppliers and steady communication, my client and I moved flawlessly through the challenges all remodel projects present.
My goal was to find fabrics and furnishings that reflected the home's original architectural Mid Century Modern integrity The house has very strong horizontal lines that I wanted to repeat in the furniture, bathroom fixtures, tile and light fixture selections.
Victoria McHugh Photography
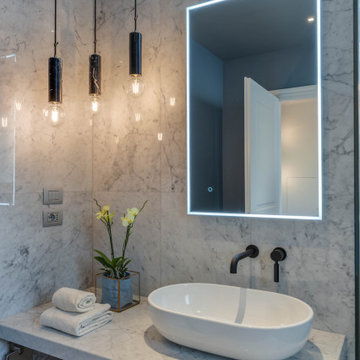
Bagno con rivestimento alto in marmo Carrara, mobile per lavabo da appoggio doppio in marmo. Pavimento doppio in legno e cementine optical. Box doccia in vetro.
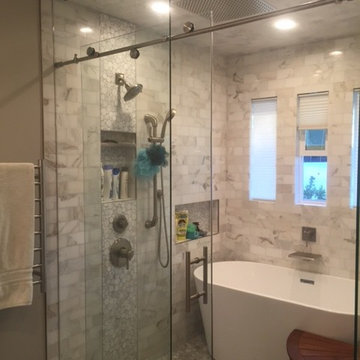
Idées déco pour une douche en alcôve principale rétro de taille moyenne avec un placard avec porte à panneau surélevé, des portes de placard blanches, une baignoire sur pieds, WC à poser, un carrelage blanc, des carreaux en allumettes, un mur blanc, parquet clair, un lavabo intégré et un plan de toilette en granite.
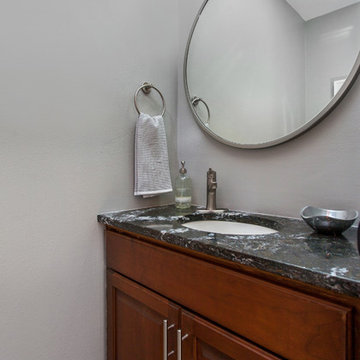
Exemple d'un petit WC et toilettes rétro en bois brun avec un lavabo encastré, un placard avec porte à panneau surélevé, WC à poser, un mur blanc, parquet clair et un plan de toilette en quartz.
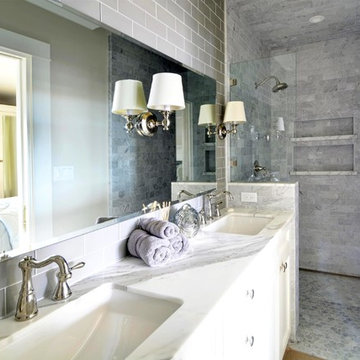
Exemple d'une salle de bain principale rétro de taille moyenne avec une douche d'angle, des portes de placard blanches, un carrelage gris, un carrelage métro, un mur blanc, parquet clair, un plan de toilette en marbre, aucune cabine et un lavabo encastré.
Idées déco de salles de bains et WC rétro avec parquet clair
7

