Idées déco de salles de bains et WC rétro avec un sol en marbre
Trier par :
Budget
Trier par:Populaires du jour
181 - 200 sur 607 photos
1 sur 3
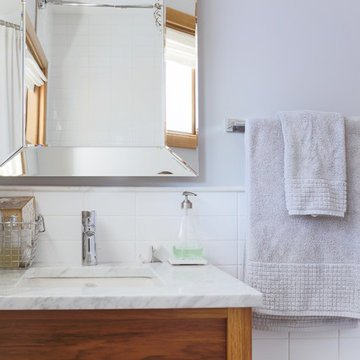
We were fortunate enough to be called back by the Stanley Park Client to update the master bedroom and guest bathroom a few years after the first major renovation. Although we’d redesigned things previously to include a new master bathroom and walk in closet, the client had had enough at the end of the job and didn’t want to tackle bedroom décor at that point. This time they were ready to go!
The bedroom got new furniture, lighting, window treatments and bedding. We also designed a custom cabinet to give them additional storage as well as house their TV and replaced the electric fireplace that was in the room. The result is stunning! The bedding is whimsical but sophisticated and the pop of color peeking out against neutral headboard is gorgeous. The custom storage unit is the perfect solution to a small space and not only functions well for them, its pleasing to look at while they lie in bed and watch either the TV or the glow of the fireplace.
The bathroom was a tight space to begin with and needed updated fixtures, cabinetry and window treatments. A custom teak cabinet was designed to fit that tight little space and really is gorgeous against the white tile! White was on the wish list for the client to keep the space open and airy and the marble countertop gives it the perfect amount of contrast.
Lori Andrews Photography
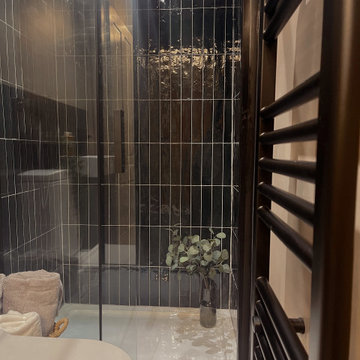
Inspiration pour une petite salle d'eau vintage avec un placard en trompe-l'oeil, des portes de placard grises, une douche à l'italienne, WC à poser, un carrelage vert, un carrelage métro, un mur rose, un sol en marbre, un lavabo posé, un plan de toilette en granite, un sol blanc, une cabine de douche à porte coulissante, un plan de toilette noir, meuble simple vasque et meuble-lavabo encastré.
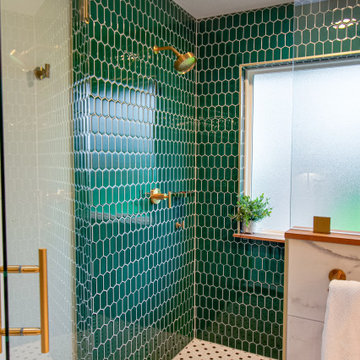
Leave the concrete jungle behind as you step into the serene colors of nature brought together in this couples shower spa. Luxurious Gold fixtures play against deep green picket fence tile and cool marble veining to calm, inspire and refresh your senses at the end of the day.
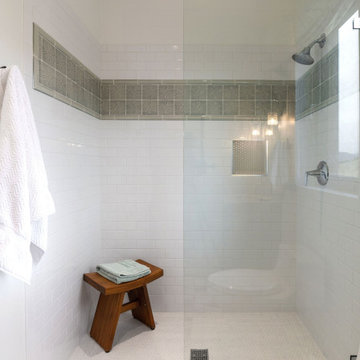
Enjoy your space in this mid-century modern shower with white subway tiles.
Cette image montre une douche en alcôve vintage de taille moyenne avec WC à poser, un carrelage blanc, des carreaux de céramique, un mur blanc, un sol en marbre, un plan de toilette en marbre, un sol blanc, aucune cabine, un plan de toilette blanc, meuble simple vasque et meuble-lavabo sur pied.
Cette image montre une douche en alcôve vintage de taille moyenne avec WC à poser, un carrelage blanc, des carreaux de céramique, un mur blanc, un sol en marbre, un plan de toilette en marbre, un sol blanc, aucune cabine, un plan de toilette blanc, meuble simple vasque et meuble-lavabo sur pied.
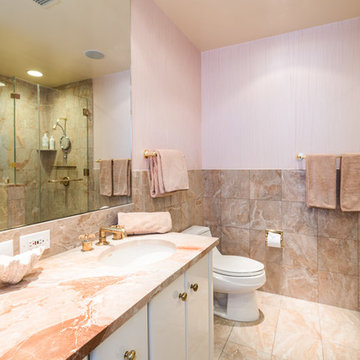
Mid Century Modern Design. Hip, elegant, refined, with great art setting the accents. Master Bath. Waterworks Henry plumbing fixtures. Peach Frette towels. Sheer rippled wall covering softens and enhances the marble walls & floor.
Photo Credit: Laura S. Wilson www.lauraswilson.com
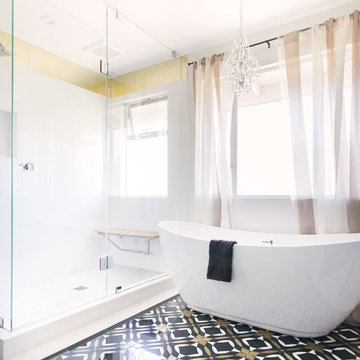
Lindsey Drewes
Cette image montre une grande salle de bain principale vintage avec un placard à porte plane, des portes de placard noires, une baignoire indépendante, une douche ouverte, un mur blanc, un sol en marbre, un lavabo encastré, un plan de toilette en quartz, un sol multicolore, une cabine de douche à porte battante et un plan de toilette multicolore.
Cette image montre une grande salle de bain principale vintage avec un placard à porte plane, des portes de placard noires, une baignoire indépendante, une douche ouverte, un mur blanc, un sol en marbre, un lavabo encastré, un plan de toilette en quartz, un sol multicolore, une cabine de douche à porte battante et un plan de toilette multicolore.
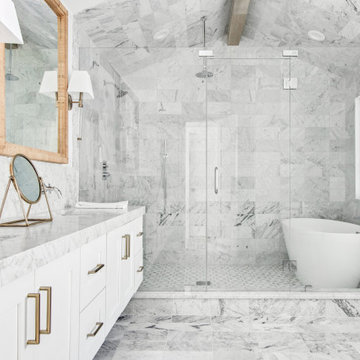
Experience the latest renovation by TK Homes with captivating Mid Century contemporary design by Jessica Koltun Home. Offering a rare opportunity in the Preston Hollow neighborhood, this single story ranch home situated on a prime lot has been superbly rebuilt to new construction specifications for an unparalleled showcase of quality and style. The mid century inspired color palette of textured whites and contrasting blacks flow throughout the wide-open floor plan features a formal dining, dedicated study, and Kitchen Aid Appliance Chef's kitchen with 36in gas range, and double island. Retire to your owner's suite with vaulted ceilings, an oversized shower completely tiled in Carrara marble, and direct access to your private courtyard. Three private outdoor areas offer endless opportunities for entertaining. Designer amenities include white oak millwork, tongue and groove shiplap, marble countertops and tile, and a high end lighting, plumbing, & hardware.
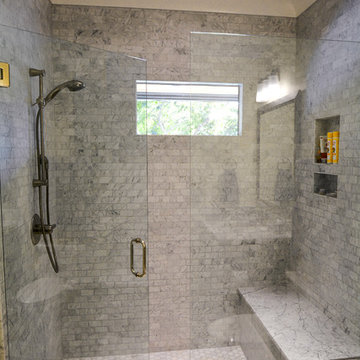
Master bath with no threshold shower, built-in bench seat, frameless glass shower enclosure and recessed saop and shampoo niches.
Cette image montre une petite salle de bain principale vintage en bois foncé avec un placard à porte shaker, une douche à l'italienne, WC à poser, un carrelage gris, un carrelage métro, un mur jaune, un sol en marbre, un lavabo encastré et un plan de toilette en marbre.
Cette image montre une petite salle de bain principale vintage en bois foncé avec un placard à porte shaker, une douche à l'italienne, WC à poser, un carrelage gris, un carrelage métro, un mur jaune, un sol en marbre, un lavabo encastré et un plan de toilette en marbre.
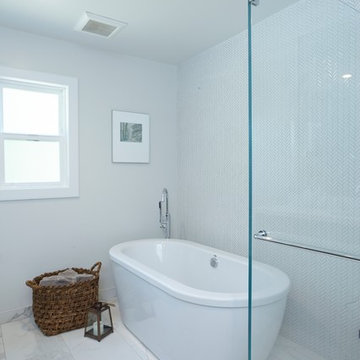
Cette photo montre une salle de bain principale rétro en bois foncé de taille moyenne avec un placard à porte plane, une baignoire indépendante, une douche à l'italienne, WC à poser, un carrelage blanc, mosaïque, un mur blanc, un sol en marbre, un lavabo encastré et un plan de toilette en quartz modifié.
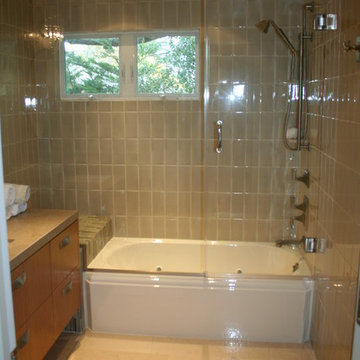
A guest/kid's bathroom in Monterey, CA with a midcentury theme. 3 different types of tile adorn this bathroom: the vertically installed subway tiles surrounding the tub, the mosaic multi-colored backsplash and the marble floor.
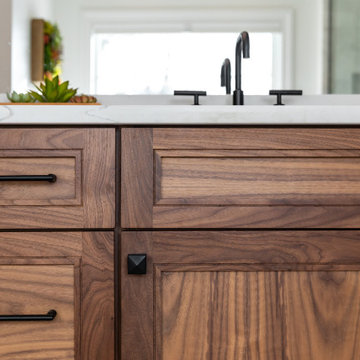
Calm and serene master with steam shower and double shower head. Low sheen walnut cabinets add warmth and color
Idées déco pour une grande salle de bain principale rétro en bois brun avec un placard en trompe-l'oeil, une baignoire indépendante, une douche double, WC à poser, un carrelage gris, du carrelage en marbre, un mur gris, un sol en marbre, un lavabo encastré, un plan de toilette en quartz modifié, un sol gris, une cabine de douche à porte battante, un plan de toilette blanc, un banc de douche, meuble double vasque et meuble-lavabo encastré.
Idées déco pour une grande salle de bain principale rétro en bois brun avec un placard en trompe-l'oeil, une baignoire indépendante, une douche double, WC à poser, un carrelage gris, du carrelage en marbre, un mur gris, un sol en marbre, un lavabo encastré, un plan de toilette en quartz modifié, un sol gris, une cabine de douche à porte battante, un plan de toilette blanc, un banc de douche, meuble double vasque et meuble-lavabo encastré.
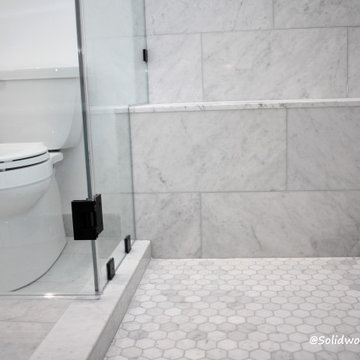
This Bathroom was completely changed per customer needs walls and closet were removed to create open large space. vanity ,shower and toilet were relocated, we built a pony wall near the toilet seat to create some privacy , a big shower pan was created with a nice build in bench. All fixtures are "Harley" Special collection from GRAFF company All bathroom is from Carrara Marble , vanity is custom carpentry work, High end finishes for this Beautiful Los Angeles Bathroom DESIGN ,PLANNING AND REMODEL BY SOLIDWORKS REMODELING
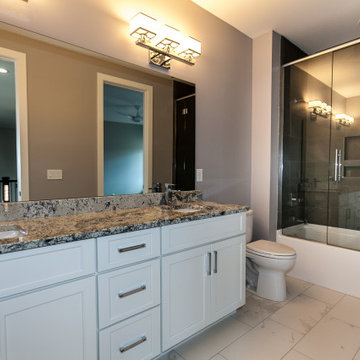
Contemporary midcentury modern bathroom with shaker cabinets and combination shower and tub with hinged glass door, granite countertops, and marble flooring.
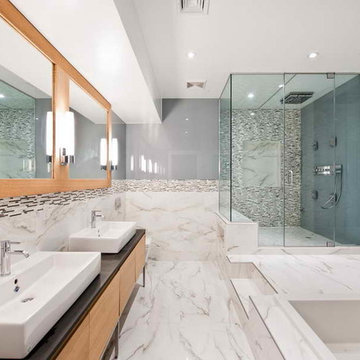
Marble: Calacatta Gold
Aménagement d'une grande salle de bain principale rétro en bois clair avec une vasque, un placard à porte plane, un plan de toilette en granite, une baignoire posée, une douche double, un carrelage multicolore, mosaïque, un mur gris et un sol en marbre.
Aménagement d'une grande salle de bain principale rétro en bois clair avec une vasque, un placard à porte plane, un plan de toilette en granite, une baignoire posée, une douche double, un carrelage multicolore, mosaïque, un mur gris et un sol en marbre.
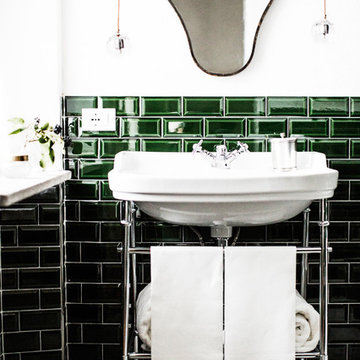
Annica Eklund
Inspiration pour une salle de bain principale vintage avec un carrelage vert, un carrelage métro, un mur blanc, un sol en marbre et un plan vasque.
Inspiration pour une salle de bain principale vintage avec un carrelage vert, un carrelage métro, un mur blanc, un sol en marbre et un plan vasque.
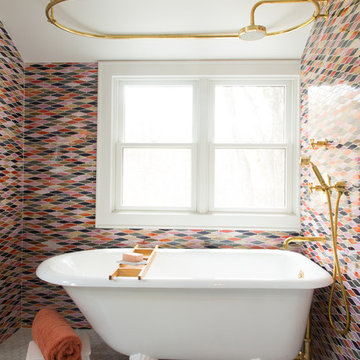
Elizabeth Strianese Interiors and Meredith Heuer photography.
We opted for a classic inspired bathroom with literally "splashes" of fun for these little girls. The triple laundry sink serves the 3 children nicely with it's deep basin and built in soap holders. Simplicity was key when selecting a class marble hex floor tile and white subway tile for the bulk of the room - but then we had a little fun with the colorful glass mosaic tile in the tub niche. Handblown locally made light fixtures from Dan Spitzer over the sink keep my signature of "local and handmade" alive.
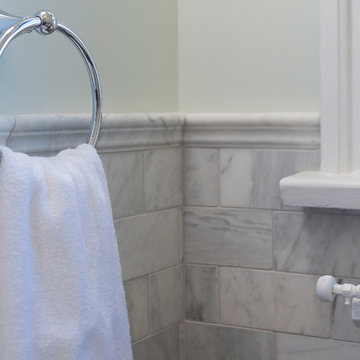
The homeowners wanted the main floor bathroom renovation to mimic the 1930's esthetic of the rest of the home but with a fresh perspective.
The centre piece is a classic cast iron claw foot tub. A pedestal sink was chosen for its small footprint and design simplicity. Polished chrome plumbing fixtures were selected for their timeless appeal.
Cove moldings are simple yet elegant while the shapely glass knobs on the cabinets add a hint of glamour. A contrasting simple black chandelier draws the eye upward to appreciate the nine foot ceiling.
Modern touches included adding dimmer switches and a heated floor, achieving the overall classic environment with a fresh new twist.
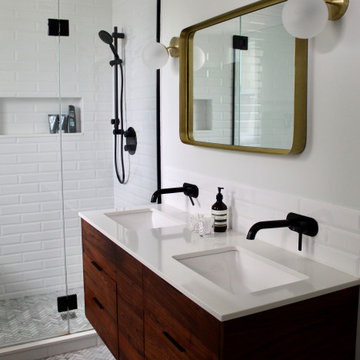
Cette image montre une salle de bain principale vintage de taille moyenne avec un placard à porte plane, des portes de placard marrons, une baignoire indépendante, une douche d'angle, WC suspendus, un carrelage blanc, des carreaux de céramique, un mur blanc, un sol en marbre, un lavabo encastré, un plan de toilette en quartz modifié, un sol gris, une cabine de douche à porte coulissante, un plan de toilette blanc, une niche, meuble double vasque et meuble-lavabo suspendu.
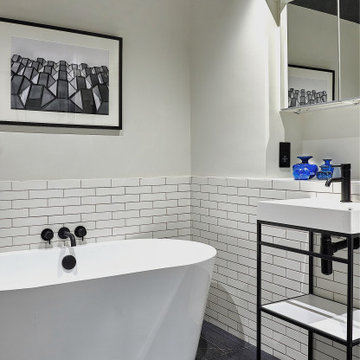
Monochrome ensuite bathroom with black marble floor, white wall metro tiles, black ceiling and black fittings
Idée de décoration pour une salle de bain vintage de taille moyenne pour enfant avec un placard en trompe-l'oeil, des portes de placard noires, une baignoire indépendante, une douche d'angle, WC suspendus, un carrelage blanc, des carreaux de céramique, un mur blanc, un sol en marbre, un plan vasque, un sol noir, une cabine de douche à porte coulissante, meuble simple vasque et meuble-lavabo sur pied.
Idée de décoration pour une salle de bain vintage de taille moyenne pour enfant avec un placard en trompe-l'oeil, des portes de placard noires, une baignoire indépendante, une douche d'angle, WC suspendus, un carrelage blanc, des carreaux de céramique, un mur blanc, un sol en marbre, un plan vasque, un sol noir, une cabine de douche à porte coulissante, meuble simple vasque et meuble-lavabo sur pied.
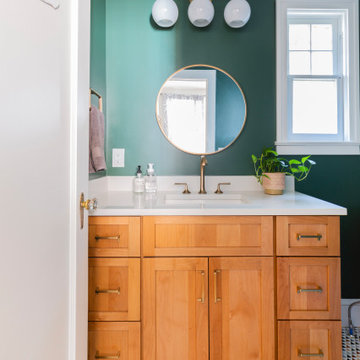
A really fun powder room for an older home, bringing some color into this space with deep green on the walls and multicolored mosaic tile. The wood vantiy pairs nicely with the soft brass accessories and hardware.
Idées déco de salles de bains et WC rétro avec un sol en marbre
10

