Idées déco de salles de bains et WC verts avec un plan de toilette multicolore
Trier par :
Budget
Trier par:Populaires du jour
81 - 100 sur 185 photos
1 sur 3
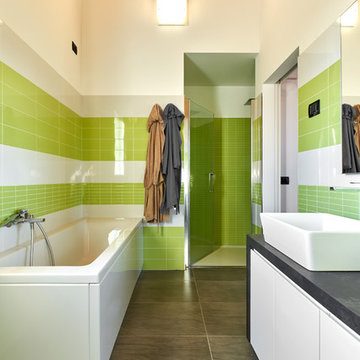
Idées déco pour une petite salle de bain principale contemporaine avec un placard à porte plane, des portes de placard blanches, un plan de toilette en carrelage, une baignoire indépendante, un espace douche bain, des carreaux de céramique, une vasque, une cabine de douche à porte battante, un sol en carrelage de céramique, un sol gris, un carrelage multicolore, un mur multicolore et un plan de toilette multicolore.
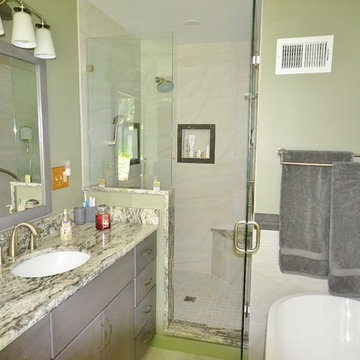
Master bath remodel with freestanding tub and large tiled shower. We gave this Master bath new life. We increased the size of the shower to 4 foot x 4 foot with corner fixtures, corner seat, and 2 framed tile niches. Simple slab doors in a Driftwood finish by Fieldstone Cabinetry make a great looking vanity. The beautiful granite vanity top and matching shower pieces in Valley White look great with the new tile. New tile was installed throughout the shower, floor, and freestanding tub walls. The spacing was a little tight but using the Boyce tub from Signature Hardware allowed us fit a generously sized tub even with space limitations.
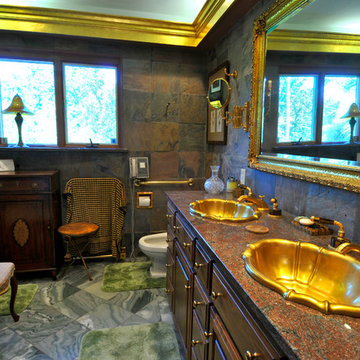
Sam Holland
Cette image montre une grande salle de bain principale traditionnelle en bois foncé avec un carrelage multicolore, un lavabo encastré, un plan de toilette en granite, un plan de toilette multicolore, meuble-lavabo encastré et un plafond à caissons.
Cette image montre une grande salle de bain principale traditionnelle en bois foncé avec un carrelage multicolore, un lavabo encastré, un plan de toilette en granite, un plan de toilette multicolore, meuble-lavabo encastré et un plafond à caissons.
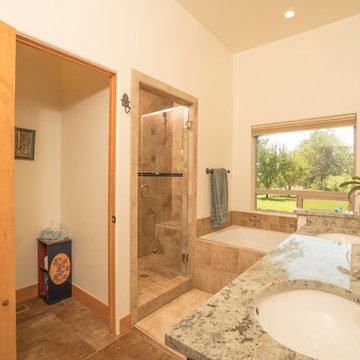
Custom mosaic tiles intermittently dispersed add character to both the steam shower and the soaking tub.
Cette photo montre une salle de bain principale sud-ouest américain en bois brun de taille moyenne avec une baignoire en alcôve, un espace douche bain, un carrelage multicolore, des carreaux de céramique, un mur beige, un sol en carrelage de céramique, un lavabo encastré, un plan de toilette en granite, un sol beige, une cabine de douche à porte battante, un plan de toilette multicolore, un placard avec porte à panneau surélevé, WC à poser, des toilettes cachées, meuble double vasque et meuble-lavabo encastré.
Cette photo montre une salle de bain principale sud-ouest américain en bois brun de taille moyenne avec une baignoire en alcôve, un espace douche bain, un carrelage multicolore, des carreaux de céramique, un mur beige, un sol en carrelage de céramique, un lavabo encastré, un plan de toilette en granite, un sol beige, une cabine de douche à porte battante, un plan de toilette multicolore, un placard avec porte à panneau surélevé, WC à poser, des toilettes cachées, meuble double vasque et meuble-lavabo encastré.
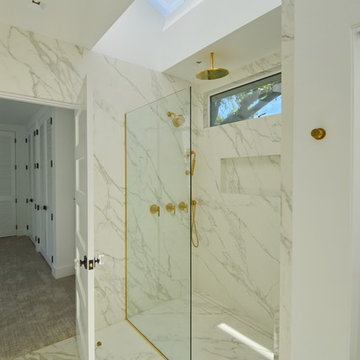
Inspiration pour une salle de bain principale vintage avec un placard à porte plane, des portes de placard blanches, une douche double, WC à poser, un carrelage multicolore, un mur blanc, un lavabo encastré, un plan de toilette en quartz modifié, un sol multicolore, une cabine de douche à porte battante et un plan de toilette multicolore.
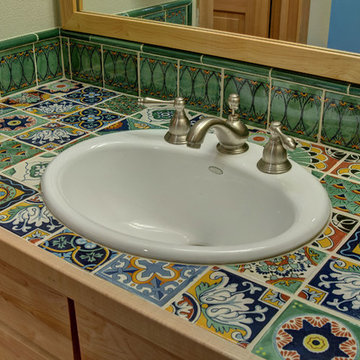
©Finished Basement Company
Vanity sink with unique hand painted tile
Cette photo montre une salle de bain chic en bois clair de taille moyenne avec un placard à porte plane, une douche d'angle, WC séparés, un carrelage noir, du carrelage en ardoise, un mur gris, tomettes au sol, un lavabo encastré, un plan de toilette en carrelage, un sol marron, une cabine de douche à porte battante et un plan de toilette multicolore.
Cette photo montre une salle de bain chic en bois clair de taille moyenne avec un placard à porte plane, une douche d'angle, WC séparés, un carrelage noir, du carrelage en ardoise, un mur gris, tomettes au sol, un lavabo encastré, un plan de toilette en carrelage, un sol marron, une cabine de douche à porte battante et un plan de toilette multicolore.
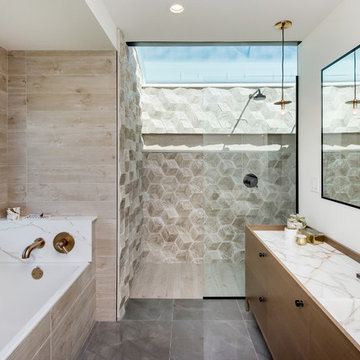
Réalisation d'une grande salle de bain principale tradition en bois brun avec une baignoire posée, une douche ouverte, un carrelage marron, des carreaux de céramique, un mur blanc, un sol en carrelage de céramique, un lavabo intégré, un plan de toilette en quartz, un sol gris, aucune cabine, un plan de toilette multicolore et un placard à porte plane.
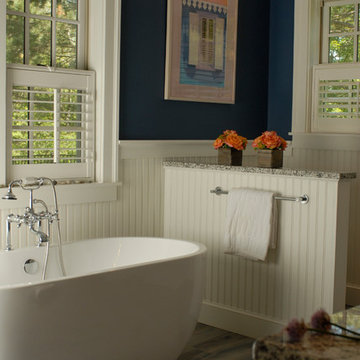
The master bath was built as an addition to the existing structure. The new space has a cathedral ceiling with windows on 2 sides to let in plenty of light. A soaking tub was installed as the centerpiece of the room. Wainscot paneling was installed throughout the room. Dark blue paint makes the room pop. Wide plank wood look flooring also adds another layer of interest.
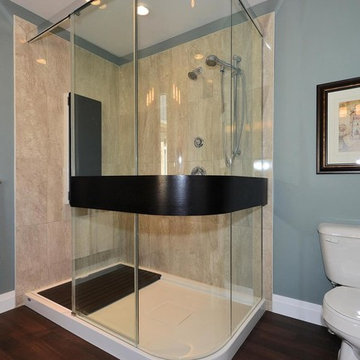
Walk in from the welcoming covered front porch to a perfect blend of comfort and style in this 3 bedroom, 3 bathroom bungalow. Once you have seen the optional trim roc coffered ceiling you will want to make this home your own.
The kitchen is the focus point of this open-concept design. The kitchen breakfast bar, large dining room and spacious living room make this home perfect for entertaining friends and family.
Additional windows bring in the warmth of natural light to all 3 bedrooms. The master bedroom has a full ensuite while the other two bedrooms share a jack-and-jill bathroom.
Factory built homes by Quality Homes. www.qualityhomes.ca
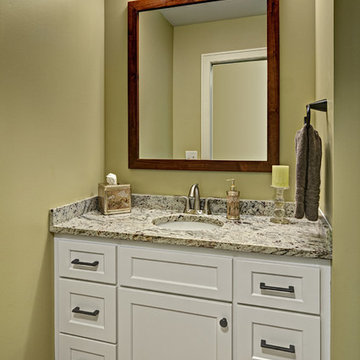
Ehlen Creative Communications, LLC
Aménagement d'un WC et toilettes craftsman de taille moyenne avec un placard à porte shaker, des portes de placard blanches, un mur beige, un sol en bois brun, un lavabo encastré, un plan de toilette en granite, un sol marron et un plan de toilette multicolore.
Aménagement d'un WC et toilettes craftsman de taille moyenne avec un placard à porte shaker, des portes de placard blanches, un mur beige, un sol en bois brun, un lavabo encastré, un plan de toilette en granite, un sol marron et un plan de toilette multicolore.
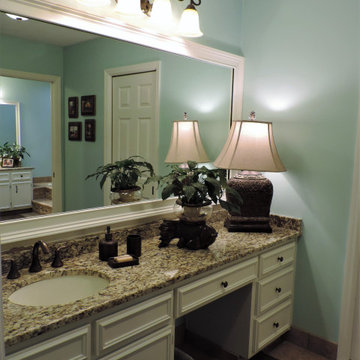
This coastal inspired Master Bathroom was transformed with a new wall color, cabinet color, frames for the mirrors & accessories!
Réalisation d'une grande douche en alcôve principale marine avec un placard avec porte à panneau surélevé, des portes de placard blanches, une baignoire encastrée, WC séparés, un mur bleu, tomettes au sol, un lavabo posé, un plan de toilette en quartz, un sol beige, une cabine de douche à porte battante et un plan de toilette multicolore.
Réalisation d'une grande douche en alcôve principale marine avec un placard avec porte à panneau surélevé, des portes de placard blanches, une baignoire encastrée, WC séparés, un mur bleu, tomettes au sol, un lavabo posé, un plan de toilette en quartz, un sol beige, une cabine de douche à porte battante et un plan de toilette multicolore.
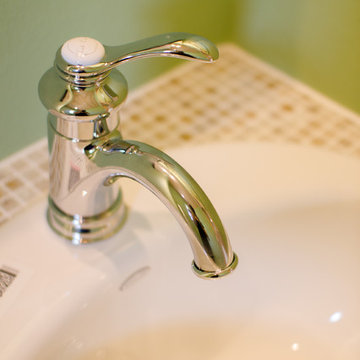
Idée de décoration pour un WC et toilettes ethnique de taille moyenne avec un placard à porte shaker, des portes de placard marrons, un carrelage multicolore, un mur vert, un sol en bois brun, un plan de toilette en carrelage, un sol marron, un plan de toilette multicolore et un lavabo posé.
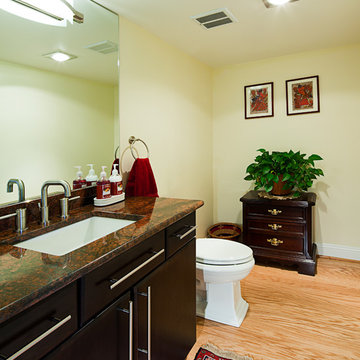
AV Architects + Builders
Location: McLean, VA, USA
Our clients wanted us to merge their two apartments into one living space that would be comfortable for them and their extended family and friends. The areas add up to almost 3,000 sq. ft., which needed to not only be functional, but in line with their vast collection of furniture and art work. For us, the challenge was combining two apartments, but allowing them to feel like one space. We designed one of the sections to be the private spaces with a master suite, sitting area, and a secondary kitchen. The other space was designed to function as the "public" area. This included the main kitchen, dining and entertaining area, and guests bedrooms. “The floor plan is open and feels much more spacious than what it really is”, was the general comment made by everyone that saw it for the first time after the transformation.
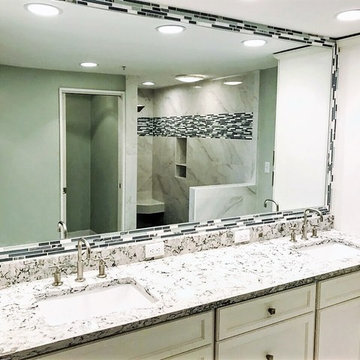
Master bathroom was expanded by eliminating the tub. We added a large walk-in shower with a bench and second handheld shower that didnt need any glass enclosure. The countertop is Cambria and we used Kohler Purist throughout the bathrooms. Sea form shaved pebble rock was used on the walk-in shower floor. Porcelain tile on the walls and floor. Created a private toilet area with a pocket door.
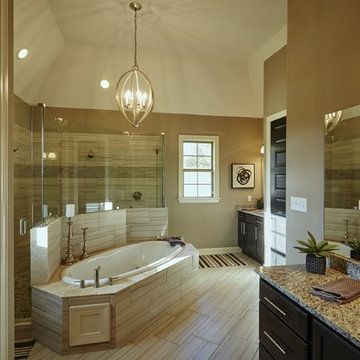
Cette image montre une salle de bain principale design en bois foncé avec un placard avec porte à panneau encastré, une baignoire posée, une douche double, un carrelage beige, un mur beige, un lavabo posé, un plan de toilette en granite, une cabine de douche à porte battante et un plan de toilette multicolore.
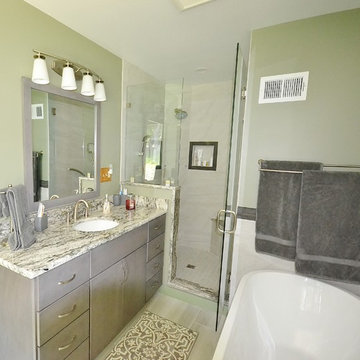
Master bath remodel with freestanding tub and large tiled shower. We gave this Master bath new life. We increased the size of the shower to 4 foot x 4 foot with corner fixtures, corner seat, and 2 framed tile niches. Simple slab doors in a Driftwood finish by Fieldstone Cabinetry make a great looking vanity. The beautiful granite vanity top and matching shower pieces in Valley White look great with the new tile. New tile was installed throughout the shower, floor, and freestanding tub walls. The spacing was a little tight but using the Boyce tub from Signature Hardware allowed us fit a generously sized tub even with space limitations.
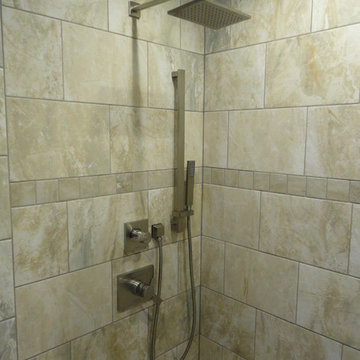
bathroom walk-in shower
Réalisation d'une salle de bain principale tradition en bois vieilli de taille moyenne avec un placard à porte shaker, une douche ouverte, WC séparés, un carrelage beige, des carreaux de céramique, un mur bleu, un sol en carrelage de porcelaine, un lavabo encastré, un plan de toilette en granite, un sol beige, une cabine de douche à porte battante et un plan de toilette multicolore.
Réalisation d'une salle de bain principale tradition en bois vieilli de taille moyenne avec un placard à porte shaker, une douche ouverte, WC séparés, un carrelage beige, des carreaux de céramique, un mur bleu, un sol en carrelage de porcelaine, un lavabo encastré, un plan de toilette en granite, un sol beige, une cabine de douche à porte battante et un plan de toilette multicolore.
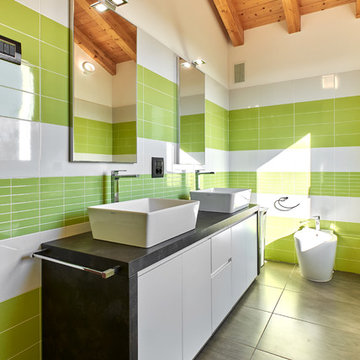
Inspiration pour une petite salle de bain principale design avec des portes de placard blanches, une vasque, un carrelage multicolore, un placard à porte plane, des carreaux de céramique, un sol en carrelage de céramique, un plan de toilette en carrelage, un sol gris, un bidet, un mur multicolore et un plan de toilette multicolore.
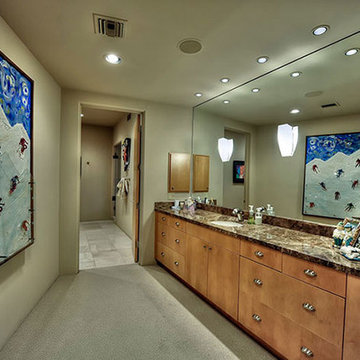
We love the large vanity, recessed lighting, and natural stone countertops and flooring in this master bath design.
Cette image montre une grande salle de bain principale design en bois brun avec un placard à porte plane, une baignoire en alcôve, une douche à l'italienne, WC séparés, un carrelage blanc, des carreaux de céramique, un mur beige, un sol en carrelage de porcelaine, un lavabo posé, un plan de toilette en granite, un sol beige, une cabine de douche à porte battante et un plan de toilette multicolore.
Cette image montre une grande salle de bain principale design en bois brun avec un placard à porte plane, une baignoire en alcôve, une douche à l'italienne, WC séparés, un carrelage blanc, des carreaux de céramique, un mur beige, un sol en carrelage de porcelaine, un lavabo posé, un plan de toilette en granite, un sol beige, une cabine de douche à porte battante et un plan de toilette multicolore.
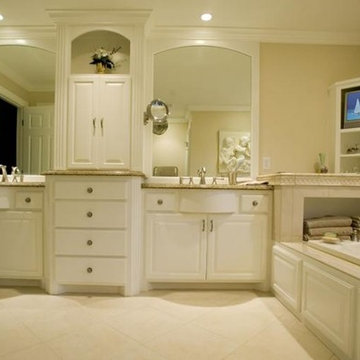
Réalisation d'une petite salle de bain tradition avec un carrelage beige, un mur beige, un lavabo posé, un plan de toilette en marbre et un plan de toilette multicolore.
Idées déco de salles de bains et WC verts avec un plan de toilette multicolore
5

