Idées déco de salles de bains et WC victoriens avec un sol beige
Trier par :
Budget
Trier par:Populaires du jour
61 - 80 sur 335 photos
1 sur 3
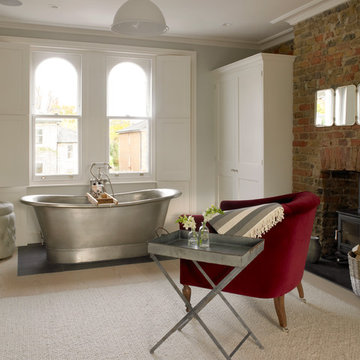
A freestanding zinc bath on slate tiling has been installed in front of the master dressing room window; the shower room is located off this area.
A log-burning stove has been installed within the original firebox; the panelled wardrobes were built by the principal contractor to our designs.
Photographer: Nick Smith
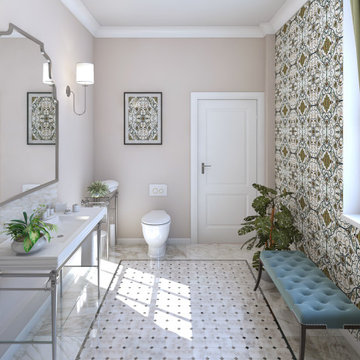
Idées déco pour une salle de bain principale victorienne de taille moyenne avec un placard sans porte, des portes de placard blanches, un lavabo intégré, un plan de toilette blanc, WC à poser, un mur beige, un sol en marbre, un plan de toilette en quartz et un sol beige.
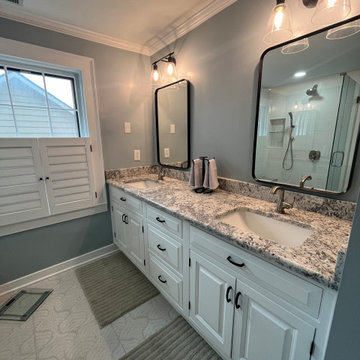
This 1800's home provided a challenge or two throughout the remodel process - as most historic homes do. Our team was able to navigate the uneven walls an floors and still deliver a beautiful result. This bathroom has all the luxuries of modern times, without completely separating itself from the historic beauty of the rest of the home. It was such a pleasure to take on this unique project!
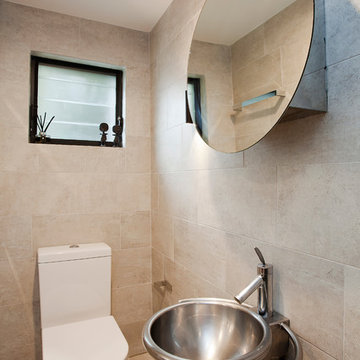
A small toilet.
Photos by Paul Worsley, Live by the Sea
Inspiration pour une salle d'eau victorienne de taille moyenne avec WC à poser, un carrelage beige, un carrelage de pierre, un mur beige, un sol en carrelage de céramique, un lavabo de ferme et un sol beige.
Inspiration pour une salle d'eau victorienne de taille moyenne avec WC à poser, un carrelage beige, un carrelage de pierre, un mur beige, un sol en carrelage de céramique, un lavabo de ferme et un sol beige.
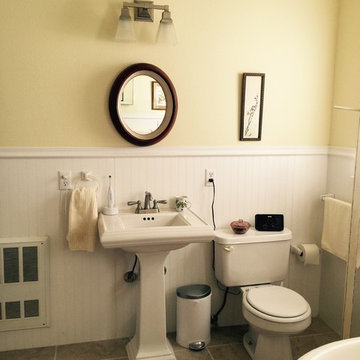
NewLife
Idées déco pour une salle de bain principale victorienne de taille moyenne avec un lavabo de ferme, une baignoire sur pieds, un sol en carrelage de céramique, WC à poser, un combiné douche/baignoire, un carrelage gris, un mur jaune, un sol beige et aucune cabine.
Idées déco pour une salle de bain principale victorienne de taille moyenne avec un lavabo de ferme, une baignoire sur pieds, un sol en carrelage de céramique, WC à poser, un combiné douche/baignoire, un carrelage gris, un mur jaune, un sol beige et aucune cabine.
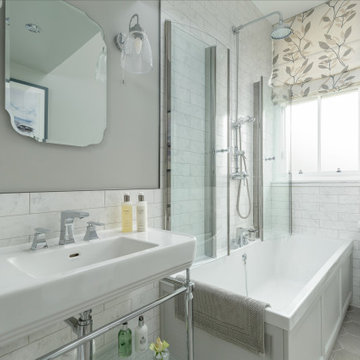
Transformation of a traditional Edinburgh Victorian property into an elegant and sophisticated space. The brief was to remain sympathetic to the original features and incorporate classic but contemporary furnishings. The living room is the social hub in this flat so additional seating was included for entertaining. The narrow bathroom isn’t blessed with space and previously housed a large 80’s style corner bath tub which dominated the room. Keeping a full size bath however was essential so the layout was rearranged to allow for this but also to create a more spacious and elegant feel through use of the wash stand, choice of marble effect wall tiles and soft grey colour scheme. The end result - a truly elegant, classic/contemporary home which doesn’t compromise on comfort or functionality.
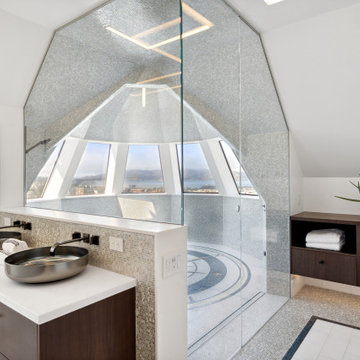
Centoni converted this spectacular home’s 12-foot diameter 4th-floor turret into a lux steam shower and spa. Structural steel was engineered to create an uninterrupted opening to the turret from the main bathroom. Sophisticated waterproofing, ventilation, and heating solutions were also engineered to ensure the view was not interrupted, no matter how much steam was generated.
For design inspiration, we borrowed the opulent experience of ancient Roman bathing complexes to create a truly luxurious environment. Hand-cut mosaic tile from Italy and brilliant white Thassos marble add a refined and formal touch to the space, while dark cabinetry provides a contemporary touch. The hand-hammered steel sink basins replicate ancient singing bowls’ calm and meditative experience.
At the same time, dimmable lights allow the rare opportunity to shower by the City’s light. On the shower floor, a compass rose pointing true north with 24-karat French fleur-de-lys tiles symbolizes the importance of following the right path and our client’s desire for meditative balance. The space is both unique and meaningful. Centoni created the ideal retreat for anyone who longs for a calm, quiet bathing experience with stunning views of the Golden Gate Bridge, the Palace of Fine Art, Alcatraz, the Presidio, and beyond.
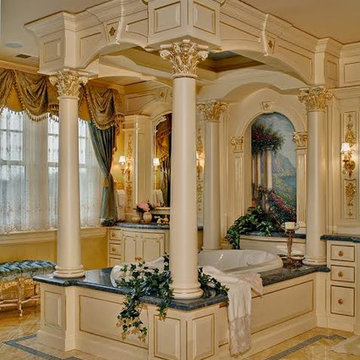
Cette photo montre une salle de bain principale victorienne de taille moyenne avec un placard avec porte à panneau surélevé, des portes de placard beiges, une baignoire posée, un mur beige, un sol en travertin, un plan de toilette en granite et un sol beige.
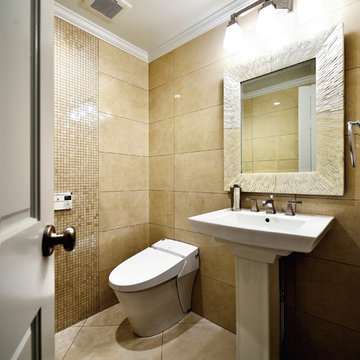
欧米では当たり前となっているこの形態だが、なぜか日本ではペデスタルシンクという物はあまり取り入れられて来なかった。最近になってようやくシャンプーや化粧水などのテレビCM や雑誌での登場機会が増え、女性達にとっての憧れのスタイルとなりつつある。
壁面には大判の暖かみあるマーブル調タイルに、ラスター釉がかけられた同種モザイクタイルをアクセントに採用。グレー系の600 角床タイルにシルバーで統一した金具類と併せ、より清潔感のある高級さを演出している。
Photo by 広井
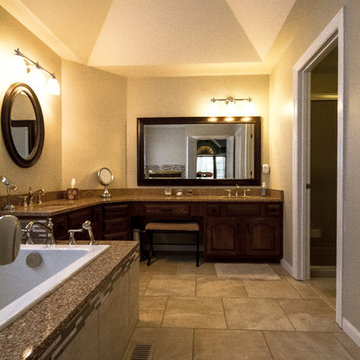
to view more designs visit http://www.henryplumbing.com/v5/showcase/bathroom-gallerie-showcase
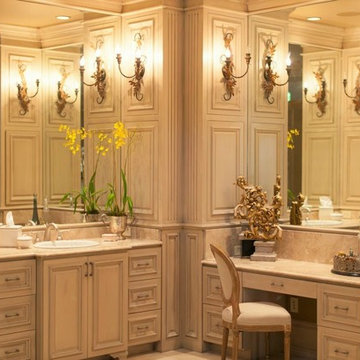
Idée de décoration pour une grande salle de bain principale victorienne avec un placard avec porte à panneau surélevé, des portes de placard blanches, un plan de toilette en granite, un bain bouillonnant, un mur beige, un sol en marbre, un lavabo posé et un sol beige.
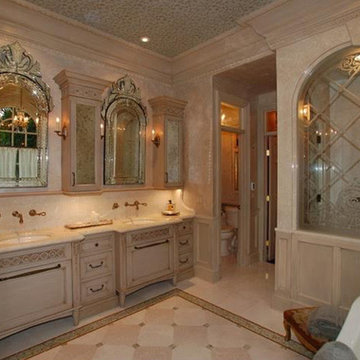
Cette photo montre une salle de bain principale victorienne de taille moyenne avec un placard à porte affleurante, des portes de placard beiges, une baignoire indépendante, une douche double, un carrelage beige, des carreaux de porcelaine, un mur beige, un sol en carrelage de porcelaine, un lavabo encastré, un plan de toilette en quartz modifié, un sol beige et une cabine de douche à porte battante.
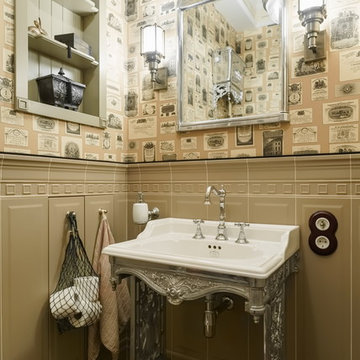
Cette image montre un petit WC et toilettes victorien avec un placard à porte affleurante, des portes de placard beiges, WC à poser, un carrelage beige, des carreaux de céramique, un mur blanc, un sol en carrelage de céramique, un plan vasque, un plan de toilette en marbre, un sol beige et un plan de toilette blanc.
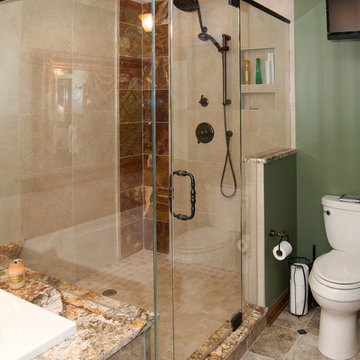
Inspiration pour une salle de bain principale victorienne en bois foncé de taille moyenne avec un placard avec porte à panneau surélevé, une baignoire posée, une douche d'angle, WC à poser, un mur vert, un lavabo encastré, un plan de toilette en granite, un sol en carrelage de porcelaine, un carrelage beige, des carreaux de porcelaine, un sol beige et une cabine de douche à porte battante.
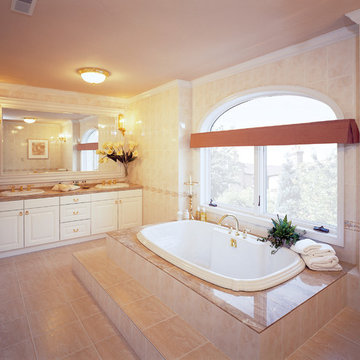
フロンヴィルホーム千葉が提案する輸入住宅
Exemple d'une salle de bain victorienne avec un placard avec porte à panneau surélevé, des portes de placard blanches, une baignoire d'angle, un mur beige, un sol en marbre et un sol beige.
Exemple d'une salle de bain victorienne avec un placard avec porte à panneau surélevé, des portes de placard blanches, une baignoire d'angle, un mur beige, un sol en marbre et un sol beige.
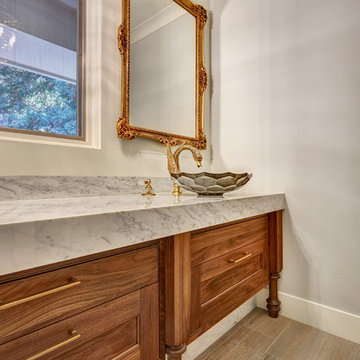
This powder room is gilded with glamor. The rich tones of the walnut wood vanity come forth midst the cool hues of the marble countertops and backdrops. Keeping the walls light, the ornate framed mirror pops within the space. We brought this mirror into the place from another room within the home to balance the window alongside it. The star of this powder room is the repurposed golden swan faucet extending from the marble countertop. We places a facet patterned glass vessel to create a transparent complement adjacent to the gold swan faucet. In front of the window hangs an asymmetrical pendant light with a sculptural glass form that does not compete with the mirror.
Photo credit: Fred Donham of PhotographerLink
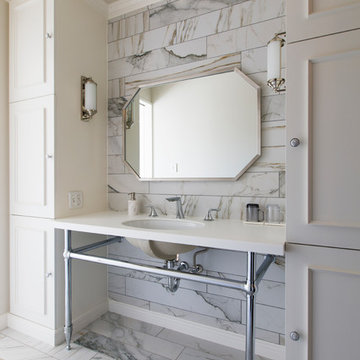
Idées déco pour une salle de bain victorienne avec un placard avec porte à panneau encastré, des portes de placard blanches, un plan vasque, un sol beige et un plan de toilette blanc.
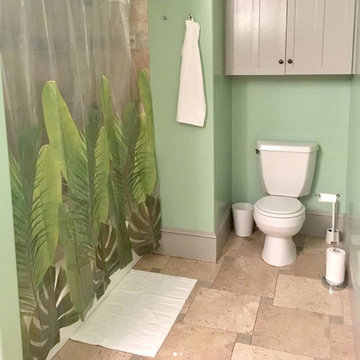
Réalisation d'une grande salle de bain victorienne pour enfant avec un placard avec porte à panneau encastré, des portes de placard grises, une baignoire posée, une douche double, un carrelage vert, un mur vert, un sol en calcaire, un plan de toilette en calcaire, un sol beige et une cabine de douche avec un rideau.
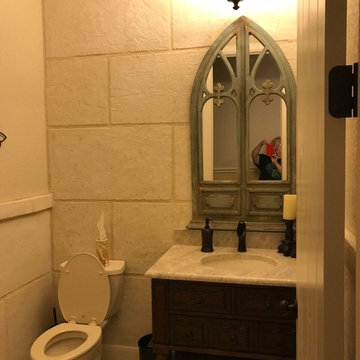
Idée de décoration pour une salle d'eau victorienne en bois foncé de taille moyenne avec un placard en trompe-l'oeil, WC séparés, un carrelage beige, un carrelage de pierre, un mur beige, un lavabo encastré, un plan de toilette en stéatite et un sol beige.
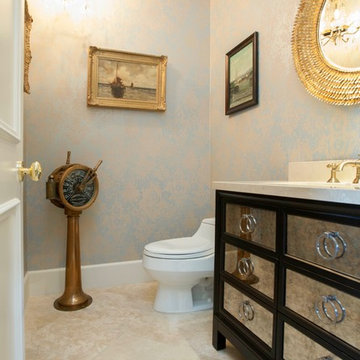
James Latta of Rancho Images -
MOVIE COLONY
When we met these wonderful Palm Springs clients, they were overwhelmed with the task of downsizing their vast collection of fine art, antiques, and sculptures. The problem was it was an amazing collection so the task was not easy. What do we keep? What do we let go? Design Vision Studio to the rescue! We realized that to really showcase these beautiful pieces, we needed to pick and choose the right ones and ensure they were showcased properly.
Lighting was improved throughout the home. We installed and updated recessed lights and cabinet lighting. Outdated ceiling fans and chandeliers were replaced. The walls were painted with a warm, soft ivory color and the moldings, door and windows also were given a complimentary fresh coat of paint. The overall impact was a clean bright room.
We replaced the outdated oak front doors with modern glass doors. The fireplace received a facelift with new tile, a custom mantle and crushed glass to replace the old fake logs. Custom draperies frame the views. The dining room was brought to life with recycled magazine grass cloth wallpaper on the ceiling, new red leather upholstery on the chairs, and a custom red paint treatment on the new chandelier to tie it all together. (The chandelier was actually powder-coated at an auto paint shop!)
Once crammed with too much, too little and no style, the Asian Modern Bedroom Suite is now a DREAM COME TRUE. We even incorporated their much loved (yet horribly out-of-date) small sofa by recovering it with teal velvet to give it new life.
Underutilized hall coat closets were removed and transformed with custom cabinetry to create art niches. We also designed a custom built-in media cabinet with "breathing room" to display more of their treasures. The new furniture was intentionally selected with modern lines to give the rooms layers and texture.
When we suggested a crystal ship chandelier to our clients, they wanted US to walk the plank. Luckily, after months of consideration, the tides turned and they gained the confidence to follow our suggestion. Now their powder room is one of their favorite spaces in their home.
Our clients (and all of their friends) are amazed at the total transformation of this home and with how well it "fits" them. We love the results too. This home now tells a story through their beautiful life-long collections. The design may have a gallery look but the feeling is all comfort and style.
Idées déco de salles de bains et WC victoriens avec un sol beige
4

