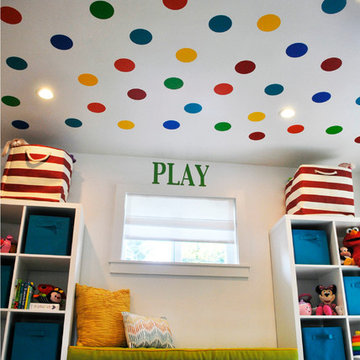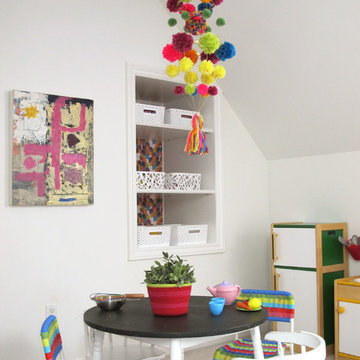Idées déco de salles de jeux d'enfant avec un mur blanc
Trier par :
Budget
Trier par:Populaires du jour
261 - 280 sur 3 196 photos
1 sur 3
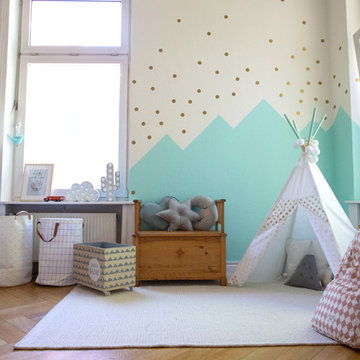
Christine Hippelein
Exemple d'une grande chambre d'enfant de 4 à 10 ans scandinave avec un mur blanc, un sol en bois brun et un sol beige.
Exemple d'une grande chambre d'enfant de 4 à 10 ans scandinave avec un mur blanc, un sol en bois brun et un sol beige.
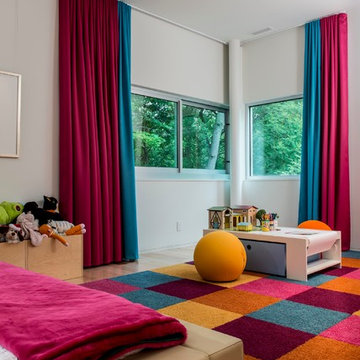
Chris Bucher Photography
Aménagement d'une chambre d'enfant de 4 à 10 ans contemporaine avec un mur blanc et parquet clair.
Aménagement d'une chambre d'enfant de 4 à 10 ans contemporaine avec un mur blanc et parquet clair.
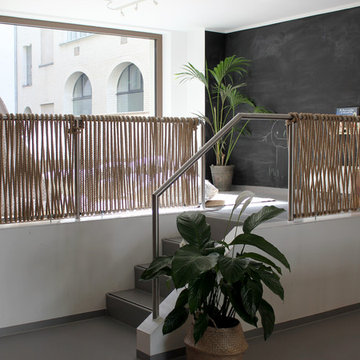
Exemple d'une chambre d'enfant de 4 à 10 ans tendance de taille moyenne avec un mur blanc, un sol gris et sol en béton ciré.
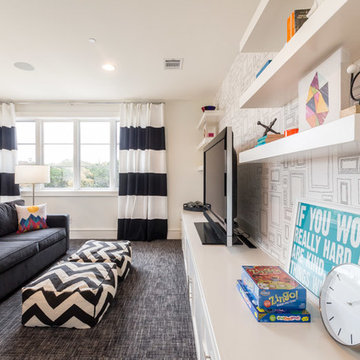
Wallpaper is Graham & Brown's Frames, Black/White. Schroeder can only answer question about the wallpaper. Design by Butter Lutz Interiors. Photos by Patrick Wong.
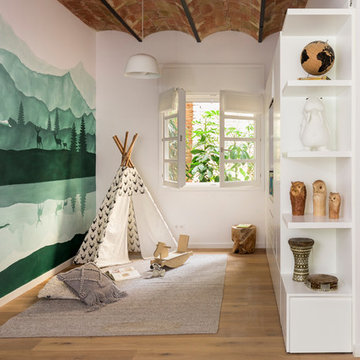
Inspiration pour une salle de jeux d'enfant méditerranéenne avec un mur blanc, un sol en bois brun et un sol marron.
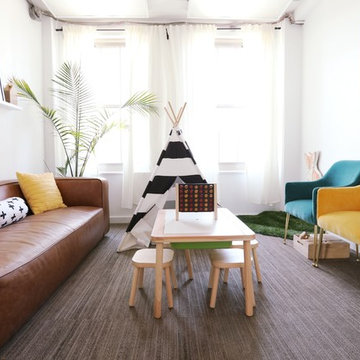
Aménagement d'une chambre d'enfant contemporaine avec un mur blanc, moquette et un sol gris.
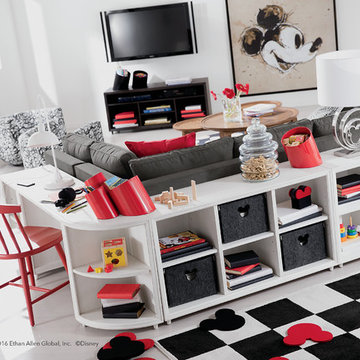
Aménagement d'une grande chambre d'enfant de 4 à 10 ans classique avec un mur blanc, parquet peint et un sol gris.
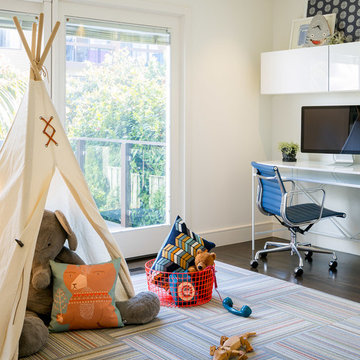
First home, savvy art owners, decided to hire RBD to design their recently purchased two story, four bedroom, midcentury Diamond Heights home to merge their new parenthood and love for entertaining lifestyles. Hired two months prior to the arrival of their baby boy, RBD was successful in installing the nursery just in time. The home required little architectural spatial reconfiguration given the previous owner was an architect, allowing RBD to focus mainly on furniture, fixtures and accessories while updating only a few finishes. New paint grade paneling added a needed midcentury texture to the entry, while an existing site for sore eyes radiator, received a new walnut cover creating a built-in mid-century custom headboard for the guest room, perfect for large art and plant decoration. RBD successfully paired furniture and art selections to connect the existing material finishes by keeping fabrics neutral and complimentary to the existing finishes. The backyard, an SF rare oasis, showcases a hanging chair and custom outdoor floor cushions for easy lounging, while a stylish midcentury heated bench allows easy outdoor entertaining in the SF climate.
Photography Credit: Scott Hargis Photography
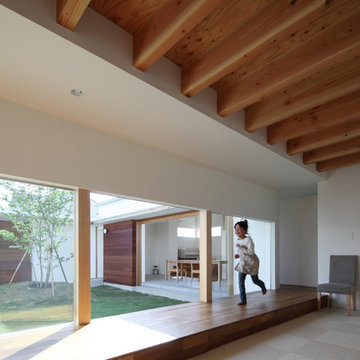
子供室
Cette image montre une petite chambre d'enfant minimaliste avec un mur blanc et parquet foncé.
Cette image montre une petite chambre d'enfant minimaliste avec un mur blanc et parquet foncé.
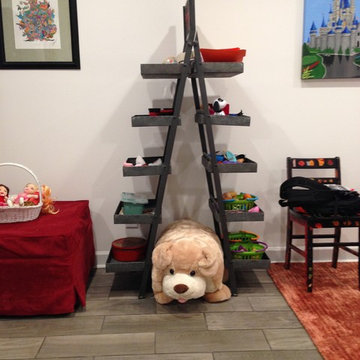
Exemple d'une chambre d'enfant de 4 à 10 ans chic avec un mur blanc et un sol en carrelage de céramique.
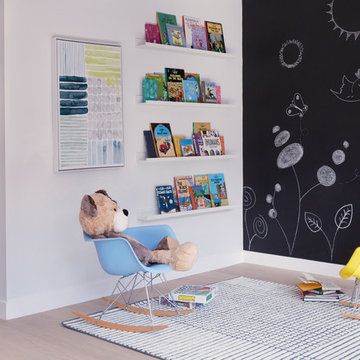
This property was completely gutted and redesigned into a single family townhouse. After completing the construction of the house I staged the furniture, lighting and decor. Staging is a new service that my design studio is now offering.
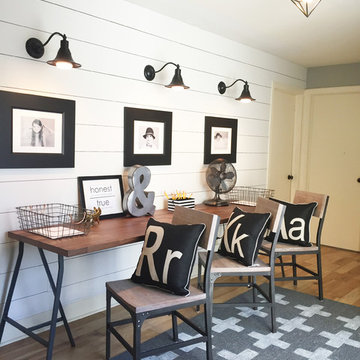
We took an outdated and unuseable hallway and turned it into a kid's homework area with triple desk for our three kids. The whole project took about two weeks and cost around $2,000. We first installed a shiplap wall. To save money we cut down planks from pieces of MDF so that the material for the entire wall cost less than $90! We also replaced the carpet with new widplank, handscraped hickory floors. Photo by Kristin Thompson
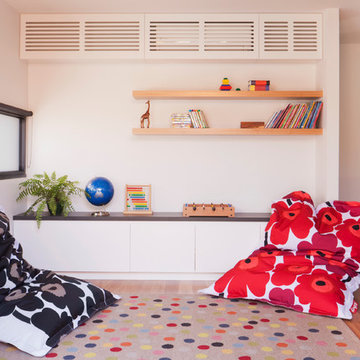
Shannon McGrath
Cette image montre une chambre d'enfant de 4 à 10 ans design avec un mur blanc et parquet clair.
Cette image montre une chambre d'enfant de 4 à 10 ans design avec un mur blanc et parquet clair.
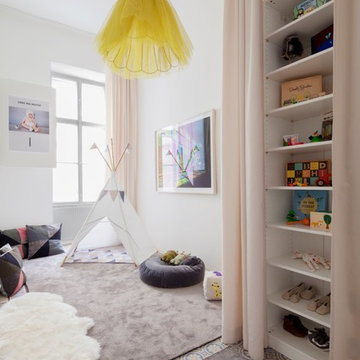
Beim Projekt Apartment H&M handelt es sich um die Sanierung einer klassischen Wiener Altbauwohnung mit 130m2.
Die Raumstruktur wurde den Anforderungen an den modernen Wohnstil angepasst. Die Küche wurde in den Wohnbereich integriert, dadurch konnte ein zusätzliches Kinderzimmer geschaffen werden.
Das winzige Bad wurde durch einen Wellnesbereich mit Sauna ersetzt. Auch das Elternschlafzimmer wurde durch Einbeziehung eines kleinen Kabinetts wesentlich aufgewertet.
Die behutsame Restaurierung erhaltenswerter Substanz geht Hand in Hand mit der Integration moderner Elemente. Es entsteht ein spannender Dialog von Alt und Neu.
Fotografie: Monika Nguyen
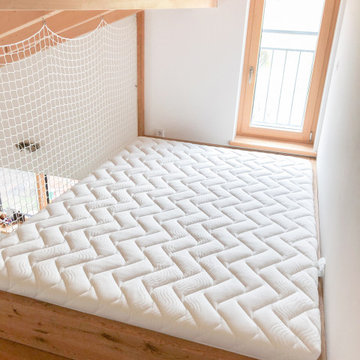
Kleiderschrank mit aufgesetzten Stufen aus massiver, rustikaler Eiche.
Oberfläche der Schrankfronten in Solid Hellgau.
Die Fronten bekommen Einfassungen, diese dienen als Grifflösung.
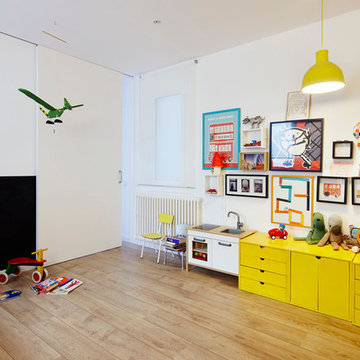
José Hevia
Inspiration pour une chambre d'enfant de 4 à 10 ans design de taille moyenne avec un mur blanc et un sol en bois brun.
Inspiration pour une chambre d'enfant de 4 à 10 ans design de taille moyenne avec un mur blanc et un sol en bois brun.
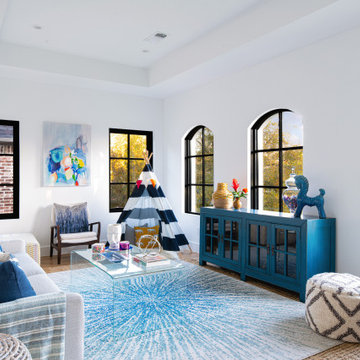
Idée de décoration pour une chambre d'enfant de 4 à 10 ans tradition avec un mur blanc, un sol en bois brun et un sol marron.
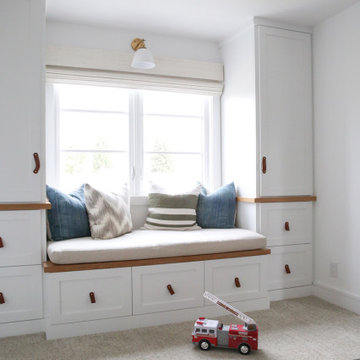
Loving this bedroom with a small reading nook with lots of storage space. Great place to stow away all the toys and books for the kids. Featuring Milgard® Ultra™ Series | C650 Casement Windows
Idées déco de salles de jeux d'enfant avec un mur blanc
14
