Idées déco de salons avec un mur rouge et un sol en carrelage de porcelaine
Trier par :
Budget
Trier par:Populaires du jour
1 - 20 sur 52 photos
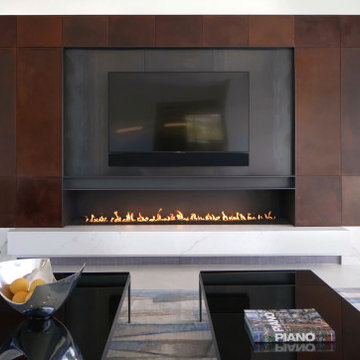
Inspiration pour un grand salon sud-ouest américain avec un mur rouge, un sol en carrelage de porcelaine, une cheminée ribbon, un manteau de cheminée en métal et un sol blanc.
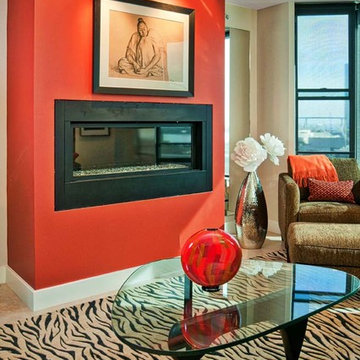
Transitional design, Condo Living room, downtown San Diego
Patricia Bean, Photography
Bradford Fox Builders, Contractor
Aménagement d'un salon classique de taille moyenne et ouvert avec un mur rouge, un sol en carrelage de porcelaine et une cheminée standard.
Aménagement d'un salon classique de taille moyenne et ouvert avec un mur rouge, un sol en carrelage de porcelaine et une cheminée standard.

4 Custom, Floating Chair 1/2's, creating an intimate seating area that accommodates 4 couples comfortably. A two sided Fire place and 6 two sided Art Display niches that connect the Living Room to the Stair well on the other side.
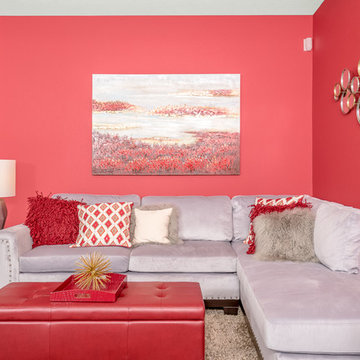
Exemple d'un salon tendance de taille moyenne et fermé avec une salle de réception, un mur rouge, un sol en carrelage de porcelaine, aucune cheminée et aucun téléviseur.
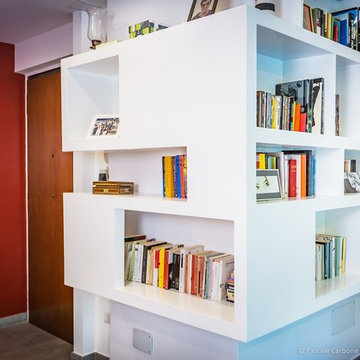
Réalisation d'un salon minimaliste ouvert avec une bibliothèque ou un coin lecture, un mur rouge, un sol en carrelage de porcelaine et un sol gris.

Idée de décoration pour un grand salon design ouvert avec un mur rouge, un sol en carrelage de porcelaine, cheminée suspendue, un manteau de cheminée en métal, aucun téléviseur, un sol gris et un mur en parement de brique.
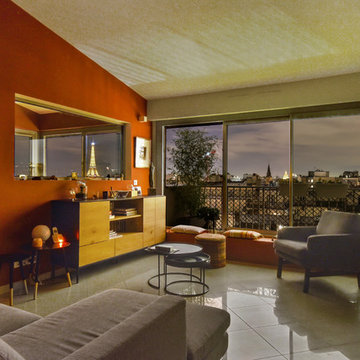
shoootin
Cette photo montre un salon moderne de taille moyenne et ouvert avec un mur rouge, un sol en carrelage de porcelaine, aucune cheminée et un sol beige.
Cette photo montre un salon moderne de taille moyenne et ouvert avec un mur rouge, un sol en carrelage de porcelaine, aucune cheminée et un sol beige.
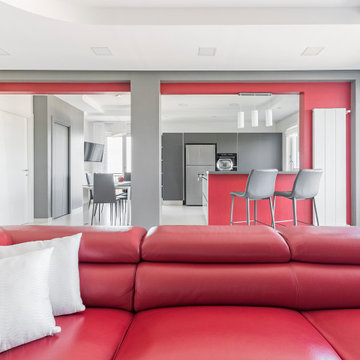
FIESTA è un appartamento di circa 100 mq ubicato ad Ercolano, dove l’uso del colore acceso, sovrapposto al bianco degli arredi e delle pareti, dà vivacità ed energia agli spazi.
L’idea progettuale è stata finalizzata a rendere luminoso l’appartamento e a consentire una fluidità degli ambienti che permettesse di avere un’unica zona giorno, pur mantenendo distinte le funzioni di cucina, pranzo e living.
Un gioco di volumi e di colori, e di linee ben definite, separa la zona giorno dalla zona notte, dove oltre a due camere da letto troviamo due bagni, di cui uno accessibile dal soggiorno.
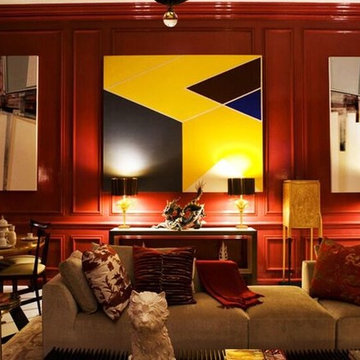
Aménagement d'un grand salon classique ouvert avec un mur rouge, un sol en carrelage de porcelaine, aucune cheminée et aucun téléviseur.
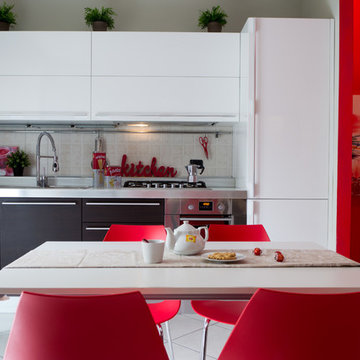
poparch studio
Idée de décoration pour un petit salon design ouvert avec un mur rouge, un sol en carrelage de porcelaine, un téléviseur fixé au mur et un sol blanc.
Idée de décoration pour un petit salon design ouvert avec un mur rouge, un sol en carrelage de porcelaine, un téléviseur fixé au mur et un sol blanc.
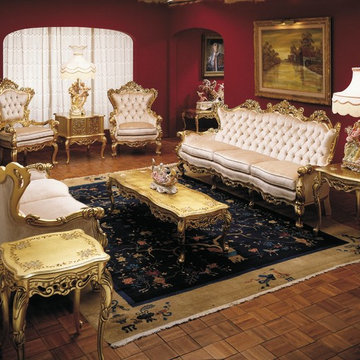
Aménagement d'un grand salon victorien fermé avec une salle de réception, un mur rouge, un sol en carrelage de porcelaine, aucune cheminée, aucun téléviseur et un sol marron.
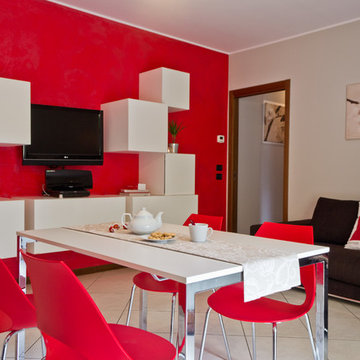
Réalisation d'un petit salon design ouvert avec un mur rouge, un sol en carrelage de porcelaine, un téléviseur fixé au mur et un sol blanc.
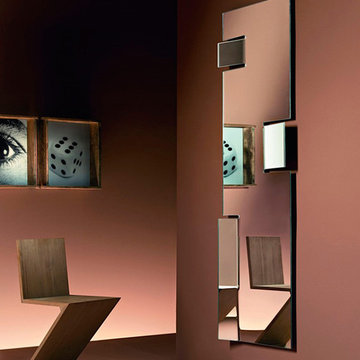
- HIROSHI MIRROR. Hanging mirror in 1/4'' thick curved silver-backed glass. The back metal frame allows any positioning on the wall.
39''3/8W x 3''1/8D x 39''3/8H.
21''5/8W x 3''1/8D x 70''7/8H.
http://ow.ly/3z2CBa
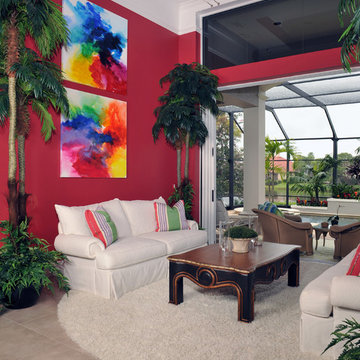
This home renovation story begins with John and Barb, a fabulous couple looking to remodel their 15-year old winter home in Bonita Bay, Bonita Springs, Florida. Living in the home only part-time, spending their summers in Oconomowac, Wisconsin, John and Barb had an idea of what they wanted, but didn’t know how to bring it to fruition. They also needed someone who they could trust to renovate their home while they were away in Wisconsin.
Their vision for their home started with a new kitchen, family room and wet bar. Enjoying their time outdoors and on their lanai, they also envisioned improving their indoor-outdoor living space.
With the help of Progressive Design Build, this couple’s home was designed and completed remodeled while they were away, transforming the common area of their home into a more user friendly, functional space. Emphasis was placed on the kitchen and the open floor plan. New tile flooring was installed throughout the space, with all new painting that matched the homeowner’s style and taste. A new Anderson door was also installed from the kitchen to the outdoor living space, replacing heavy sliding glass doors and making access to the lanai easier and more functional.
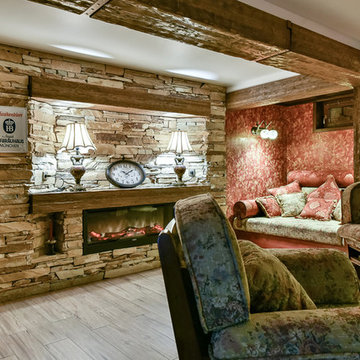
Ася Гордеева
Réalisation d'un salon champêtre avec un mur rouge, un sol en carrelage de porcelaine, une cheminée ribbon et un manteau de cheminée en pierre.
Réalisation d'un salon champêtre avec un mur rouge, un sol en carrelage de porcelaine, une cheminée ribbon et un manteau de cheminée en pierre.
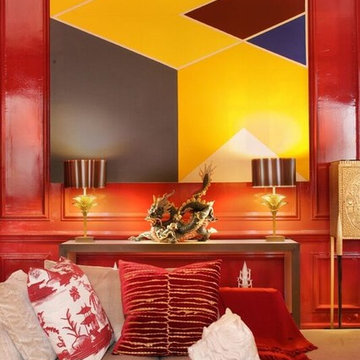
Inspiration pour un grand salon minimaliste ouvert avec un mur rouge, un sol en carrelage de porcelaine, aucune cheminée et aucun téléviseur.
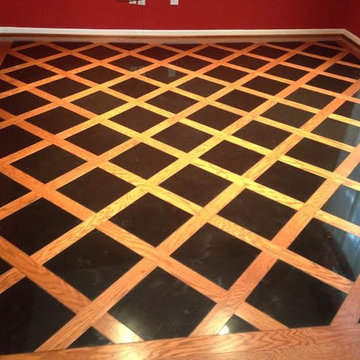
Cette image montre un salon traditionnel de taille moyenne et fermé avec un mur rouge et un sol en carrelage de porcelaine.
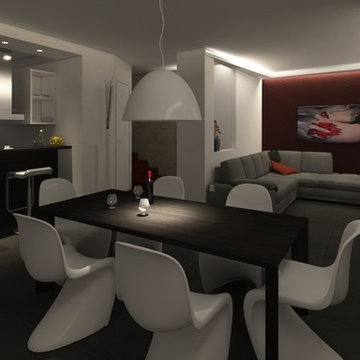
Réalisation d'un salon minimaliste de taille moyenne et ouvert avec un mur rouge, un sol en carrelage de porcelaine, cheminée suspendue, un manteau de cheminée en bois, un téléviseur fixé au mur et un sol gris.
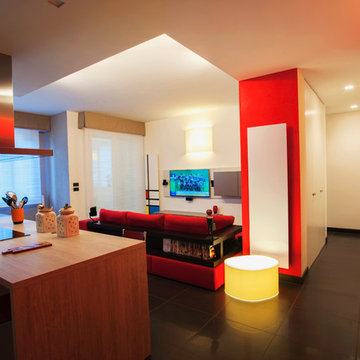
Réalisation d'un grand salon minimaliste ouvert avec un mur rouge, un sol en carrelage de porcelaine, un téléviseur fixé au mur et un sol noir.
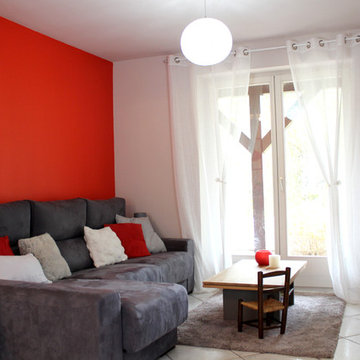
Un espace salon recréer pour un côté plus chaleureux, l'ensemble de la maison à été repeinte dans des couleurs plus claires. Des textiles et tapis ont été ajoutés en accord avec la décoration déjà existante.
Idées déco de salons avec un mur rouge et un sol en carrelage de porcelaine
1