Idées déco de sous-sols avec un sol en bois brun et un sol en calcaire
Trier par :
Budget
Trier par:Populaires du jour
241 - 260 sur 3 742 photos
1 sur 3
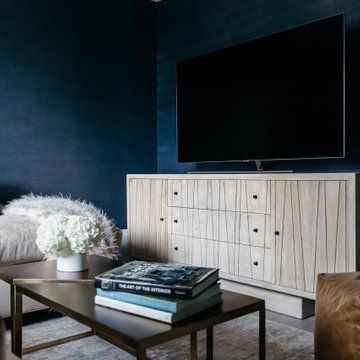
Grasscloth wall covering and a plushy sectional make this basement the perfect spot to cuddle up and catch up on favorite shows.
Cette image montre un petit sous-sol traditionnel semi-enterré avec salle de cinéma, un mur bleu, un sol en bois brun, un sol marron et du papier peint.
Cette image montre un petit sous-sol traditionnel semi-enterré avec salle de cinéma, un mur bleu, un sol en bois brun, un sol marron et du papier peint.

Réalisation d'un sous-sol tradition donnant sur l'extérieur et de taille moyenne avec salle de jeu, un mur noir, un sol en bois brun et un sol marron.
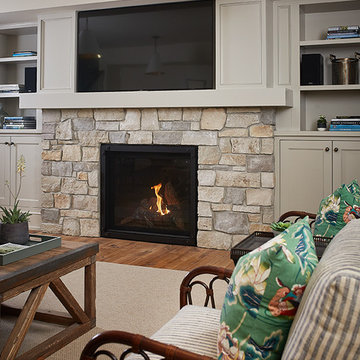
The best of the past and present meet in this distinguished design. Custom craftsmanship and distinctive detailing give this lakefront residence its vintage flavor while an open and light-filled floor plan clearly mark it as contemporary. With its interesting shingled roof lines, abundant windows with decorative brackets and welcoming porch, the exterior takes in surrounding views while the interior meets and exceeds contemporary expectations of ease and comfort. The main level features almost 3,000 square feet of open living, from the charming entry with multiple window seats and built-in benches to the central 15 by 22-foot kitchen, 22 by 18-foot living room with fireplace and adjacent dining and a relaxing, almost 300-square-foot screened-in porch. Nearby is a private sitting room and a 14 by 15-foot master bedroom with built-ins and a spa-style double-sink bath with a beautiful barrel-vaulted ceiling. The main level also includes a work room and first floor laundry, while the 2,165-square-foot second level includes three bedroom suites, a loft and a separate 966-square-foot guest quarters with private living area, kitchen and bedroom. Rounding out the offerings is the 1,960-square-foot lower level, where you can rest and recuperate in the sauna after a workout in your nearby exercise room. Also featured is a 21 by 18-family room, a 14 by 17-square-foot home theater, and an 11 by 12-foot guest bedroom suite.
Photography: Ashley Avila Photography & Fulview Builder: J. Peterson Homes Interior Design: Vision Interiors by Visbeen
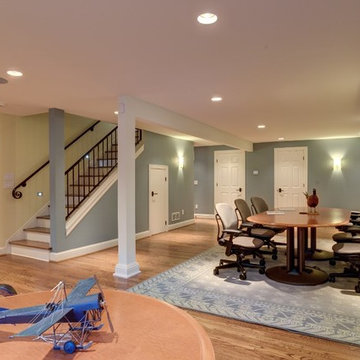
Reg Francklyn
Idées déco pour un grand sous-sol classique enterré avec un mur bleu et un sol en bois brun.
Idées déco pour un grand sous-sol classique enterré avec un mur bleu et un sol en bois brun.

Inspired by a wide variety of architectural styles, the Yorkdale is truly unique. The hipped roof and nearby decorative corbels recall the best designs of the 1920s, while the mix of straight and curving lines and the stucco and stone add contemporary flavor and visual interest. A cameo window near the large front door adds street appeal. Windows also dominate the rear exterior, which features vast expanses of glass in the form of oversized windows that look out over the large backyard as well as inviting upper and lower screen porches, both of which measure more than 300 square feet.
Photographer: William Hebert
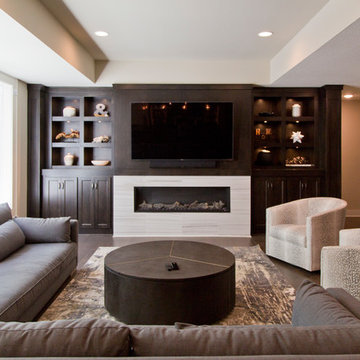
Inspiration pour un grand sous-sol minimaliste donnant sur l'extérieur avec un mur beige, un sol en bois brun, une cheminée standard, un manteau de cheminée en carrelage et un sol marron.
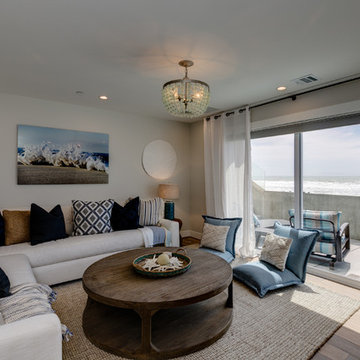
two fish digital
Idées déco pour un sous-sol bord de mer semi-enterré et de taille moyenne avec un mur blanc, un sol en bois brun et un sol beige.
Idées déco pour un sous-sol bord de mer semi-enterré et de taille moyenne avec un mur blanc, un sol en bois brun et un sol beige.
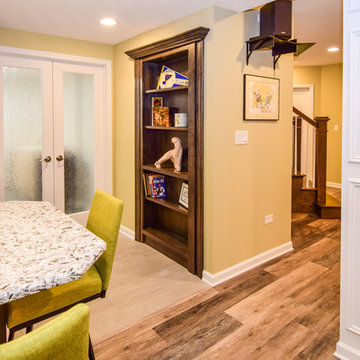
Scott Pfeiffer
Inspiration pour un grand sous-sol traditionnel avec un mur jaune et un sol en bois brun.
Inspiration pour un grand sous-sol traditionnel avec un mur jaune et un sol en bois brun.
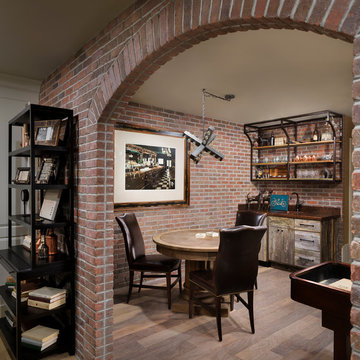
A Man Cave Basement
Idée de décoration pour un sous-sol champêtre enterré et de taille moyenne avec un mur multicolore, un sol en bois brun et un sol marron.
Idée de décoration pour un sous-sol champêtre enterré et de taille moyenne avec un mur multicolore, un sol en bois brun et un sol marron.
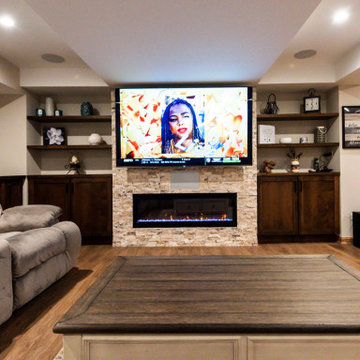
Aménagement d'un grand sous-sol classique enterré avec salle de jeu, un mur beige, un sol en bois brun, une cheminée standard, un manteau de cheminée en pierre et un sol marron.
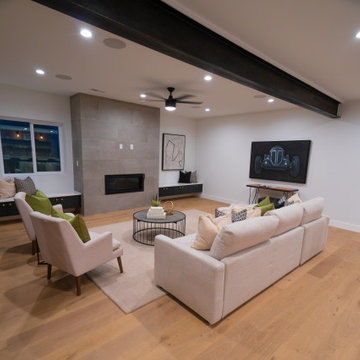
Cette image montre un sous-sol minimaliste enterré et de taille moyenne avec un mur blanc, un sol en bois brun, une cheminée standard, un manteau de cheminée en carrelage et un sol marron.
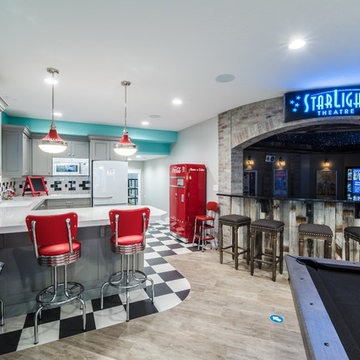
Brad Montgomery tym Homes
Cette image montre un très grand sous-sol traditionnel donnant sur l'extérieur avec un mur gris, un sol en bois brun, un manteau de cheminée en brique et un sol gris.
Cette image montre un très grand sous-sol traditionnel donnant sur l'extérieur avec un mur gris, un sol en bois brun, un manteau de cheminée en brique et un sol gris.
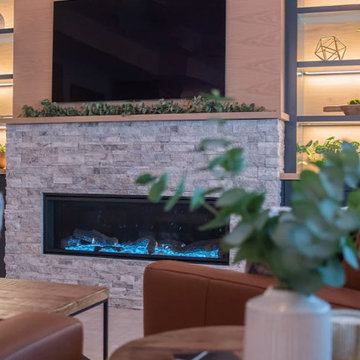
A blank slate and open minds are a perfect recipe for creative design ideas. The homeowner's brother is a custom cabinet maker who brought our ideas to life and then Landmark Remodeling installed them and facilitated the rest of our vision. We had a lot of wants and wishes, and were to successfully do them all, including a gym, fireplace, hidden kid's room, hobby closet, and designer touches.
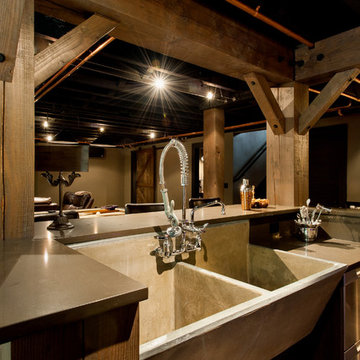
Idées déco pour un grand sous-sol montagne semi-enterré avec un mur beige et un sol en bois brun.
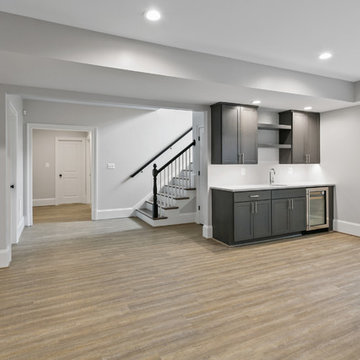
This new construction features an open concept main floor with a fireplace in the living room and family room, a fully finished basement complete with a full bath, bedroom, media room, exercise room, and storage under the garage. The second floor has a master suite, four bedrooms, five bathrooms, and a laundry room.
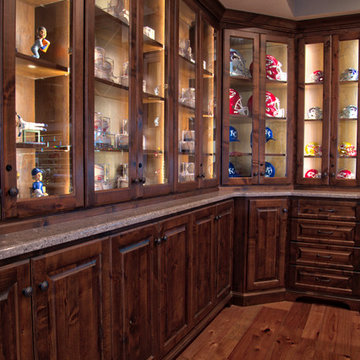
Inspiration pour un grand sous-sol traditionnel avec un mur gris et un sol en bois brun.
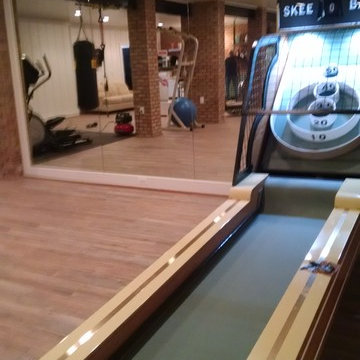
Fitness area with mirrors on the wall
Inspiration pour un sous-sol traditionnel de taille moyenne avec un mur blanc, un sol en bois brun, aucune cheminée et un sol marron.
Inspiration pour un sous-sol traditionnel de taille moyenne avec un mur blanc, un sol en bois brun, aucune cheminée et un sol marron.
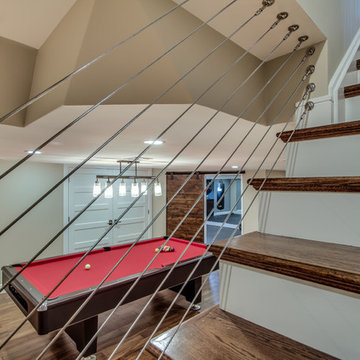
Jose Alfano
Cette photo montre un grand sous-sol tendance semi-enterré avec un mur beige, un sol en bois brun et aucune cheminée.
Cette photo montre un grand sous-sol tendance semi-enterré avec un mur beige, un sol en bois brun et aucune cheminée.
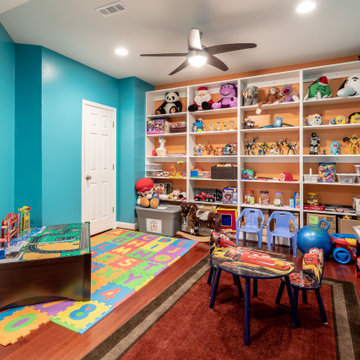
Cette image montre un grand sous-sol traditionnel avec un mur beige, un sol en bois brun et un sol marron.
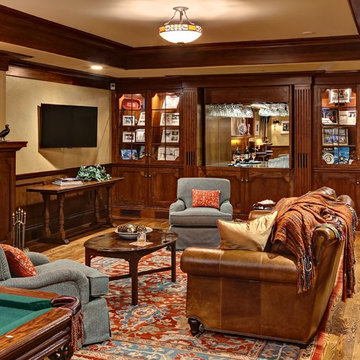
Mark Ehlan
Inspiration pour un grand sous-sol traditionnel enterré avec un mur beige, un sol en bois brun, une cheminée standard et un sol marron.
Inspiration pour un grand sous-sol traditionnel enterré avec un mur beige, un sol en bois brun, une cheminée standard et un sol marron.
Idées déco de sous-sols avec un sol en bois brun et un sol en calcaire
13