Idées déco de sous-sols avec une cheminée double-face et une cheminée ribbon
Trier par :
Budget
Trier par:Populaires du jour
301 - 320 sur 1 357 photos
1 sur 3
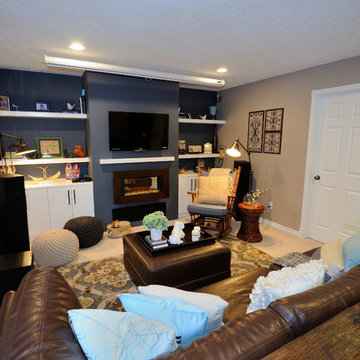
photos by Enlightened Photography
Inspiration pour un sous-sol design semi-enterré avec un mur bleu, moquette et une cheminée ribbon.
Inspiration pour un sous-sol design semi-enterré avec un mur bleu, moquette et une cheminée ribbon.
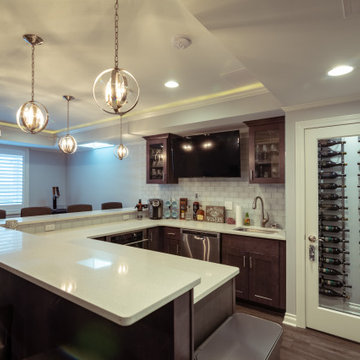
Cette photo montre un grand sous-sol chic semi-enterré avec un mur gris, moquette, une cheminée ribbon, un manteau de cheminée en pierre et un sol marron.
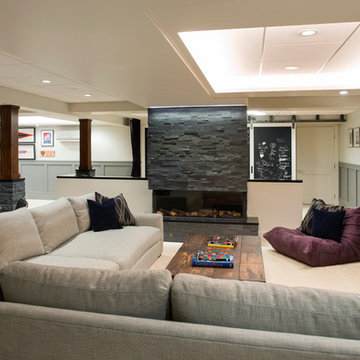
Idées déco pour un grand sous-sol classique enterré avec un mur beige, moquette, un manteau de cheminée en pierre et une cheminée ribbon.
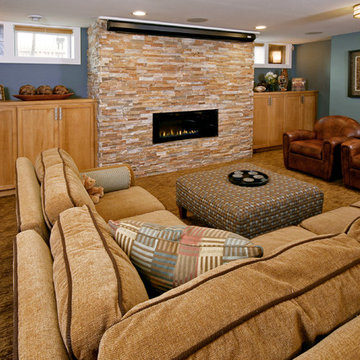
Cette photo montre un sous-sol chic enterré avec un mur bleu, moquette, une cheminée ribbon et un manteau de cheminée en pierre.
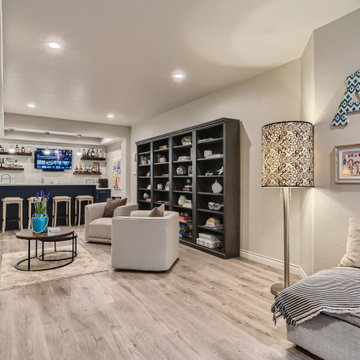
Beautiful modern basement finish with wet bar and home gym. Open concept. Glass enclosure wine storage. Large ribbon fireplace
Exemple d'un grand sous-sol moderne semi-enterré avec un mur gris, sol en stratifié, une cheminée ribbon et un sol gris.
Exemple d'un grand sous-sol moderne semi-enterré avec un mur gris, sol en stratifié, une cheminée ribbon et un sol gris.
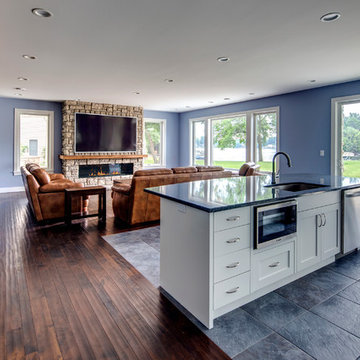
Photo of the basement addition to the existing house which includes the Media Room, 2nd kitchen, and Game Room. Access is also provided to a covered outdoor patio. Photography by Dustyn Hadley at Luxe Photo.
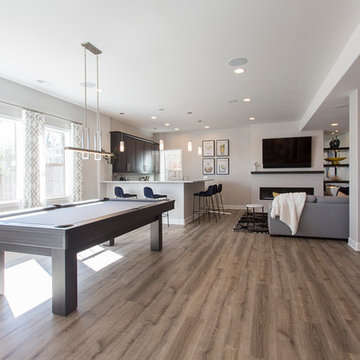
Photographer: Chris Laplante
Réalisation d'un grand sous-sol minimaliste donnant sur l'extérieur avec un mur gris, un sol en vinyl, une cheminée ribbon, un manteau de cheminée en carrelage et un sol beige.
Réalisation d'un grand sous-sol minimaliste donnant sur l'extérieur avec un mur gris, un sol en vinyl, une cheminée ribbon, un manteau de cheminée en carrelage et un sol beige.
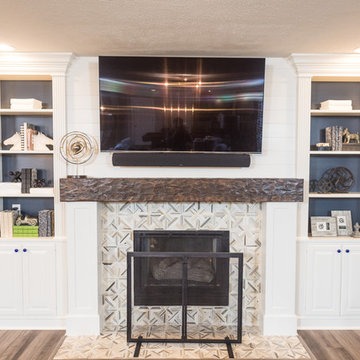
Game On is a lower level entertainment space designed for a large family. We focused on casual comfort with an injection of spunk for a lounge-like environment filled with fun and function. Architectural interest was added with our custom feature wall of herringbone wood paneling, wrapped beams and navy grasscloth lined bookshelves flanking an Ann Sacks marble mosaic fireplace surround. Blues and greens were contrasted with stark black and white. A touch of modern conversation, dining, game playing, and media lounge zones allow for a crowd to mingle with ease. With a walk out covered terrace, full kitchen, and blackout drapery for movie night, why leave home?
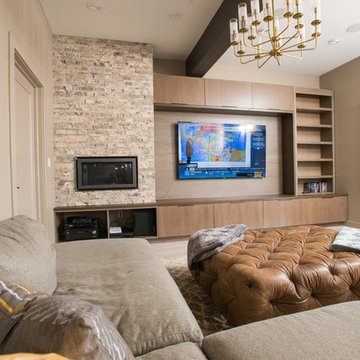
Gary Yon
Cette photo montre un grand sous-sol moderne donnant sur l'extérieur avec un mur beige, une cheminée ribbon, un manteau de cheminée en pierre et un sol beige.
Cette photo montre un grand sous-sol moderne donnant sur l'extérieur avec un mur beige, une cheminée ribbon, un manteau de cheminée en pierre et un sol beige.
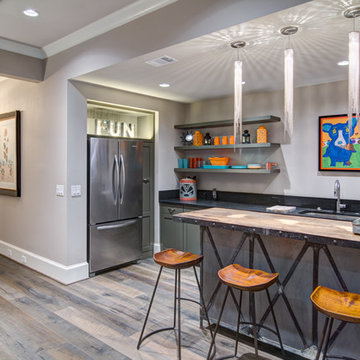
Cette photo montre un grand sous-sol moderne donnant sur l'extérieur avec un mur gris, un sol en bois brun et une cheminée ribbon.
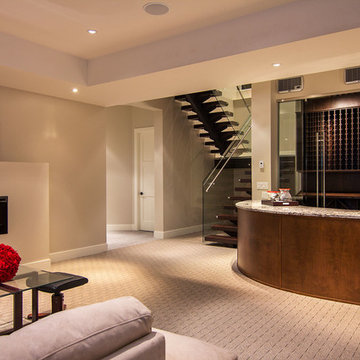
Réalisation d'un sous-sol design enterré avec un mur beige, moquette, une cheminée ribbon et un sol beige.
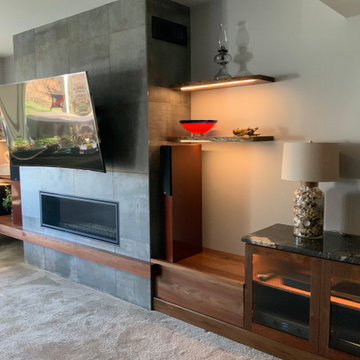
Walnut built ins with tile surround gas fireplace, live edge walnut floating shelves, and granite top at media storage center.
Cette image montre un sous-sol minimaliste donnant sur l'extérieur et de taille moyenne avec un mur gris, moquette, une cheminée ribbon, un manteau de cheminée en carrelage et un sol beige.
Cette image montre un sous-sol minimaliste donnant sur l'extérieur et de taille moyenne avec un mur gris, moquette, une cheminée ribbon, un manteau de cheminée en carrelage et un sol beige.
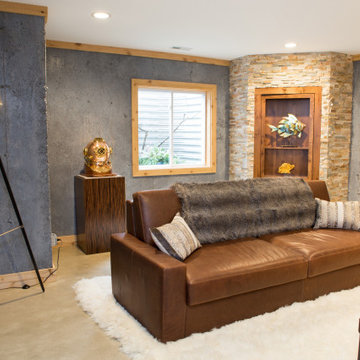
Seating area with secret door display shelving in Barrington basement remodel.
Aménagement d'un très grand sous-sol classique semi-enterré avec un mur blanc, sol en béton ciré, une cheminée ribbon, un manteau de cheminée en pierre et un sol gris.
Aménagement d'un très grand sous-sol classique semi-enterré avec un mur blanc, sol en béton ciré, une cheminée ribbon, un manteau de cheminée en pierre et un sol gris.
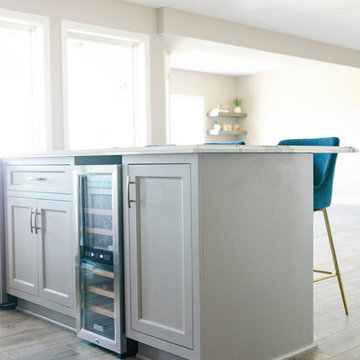
Aménagement d'un sous-sol classique donnant sur l'extérieur et de taille moyenne avec un mur beige, parquet clair, une cheminée ribbon, un manteau de cheminée en plâtre et un sol beige.
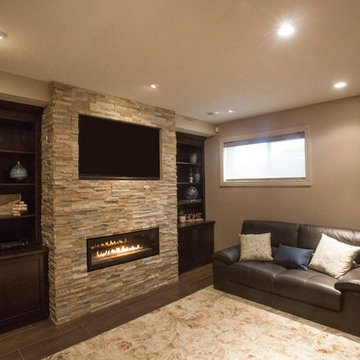
Aménagement d'un sous-sol classique enterré et de taille moyenne avec un mur vert, sol en béton ciré, un manteau de cheminée en pierre et une cheminée ribbon.
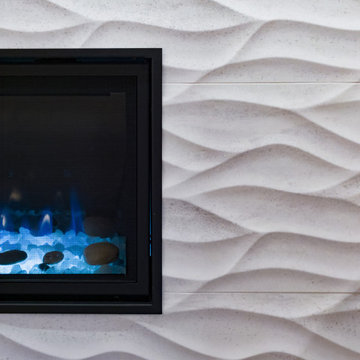
Featuring:
- Porcelanosa Dimensional Tile
Design Solutions:
- Remove the existing corner fireplace and dated mantle, replace with sleek linear fireplace
- Add tile to both fireplace wall and tv wall for interest and drama
- Include open shelving for storage and display
- Create bar area, ample storage, and desk area
THE RENEWED SPACE
The homeowners love their renewed basement. It’s truly a welcoming, functional space. They can enjoy it together as a family, and it also serves as a peaceful retreat for the parents once the kids are tucked in for the night.
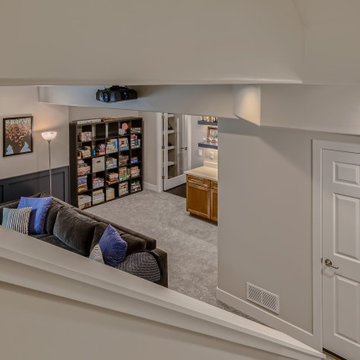
Inspiration pour un grand sous-sol minimaliste semi-enterré avec salle de cinéma, un mur gris, moquette, une cheminée ribbon, un manteau de cheminée en bois et un sol gris.
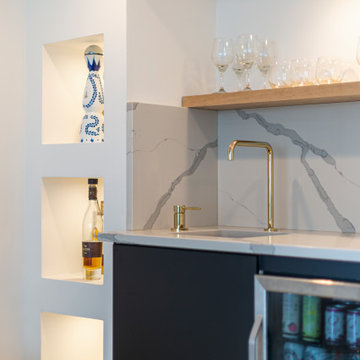
We converted this unfinished basement into a hip adult hangout for sipping wine, watching a movie and playing a few games.
Cette image montre un grand sous-sol minimaliste donnant sur l'extérieur avec un bar de salon, un mur blanc, une cheminée ribbon, un manteau de cheminée en métal et un sol gris.
Cette image montre un grand sous-sol minimaliste donnant sur l'extérieur avec un bar de salon, un mur blanc, une cheminée ribbon, un manteau de cheminée en métal et un sol gris.
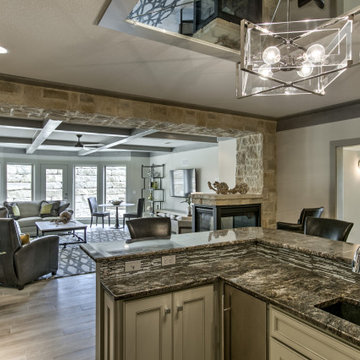
Lower level with see through fireplace
Inspiration pour un sous-sol design donnant sur l'extérieur et de taille moyenne avec un bar de salon, un mur gris, un sol en carrelage de porcelaine, une cheminée double-face, un manteau de cheminée en pierre et un sol marron.
Inspiration pour un sous-sol design donnant sur l'extérieur et de taille moyenne avec un bar de salon, un mur gris, un sol en carrelage de porcelaine, une cheminée double-face, un manteau de cheminée en pierre et un sol marron.
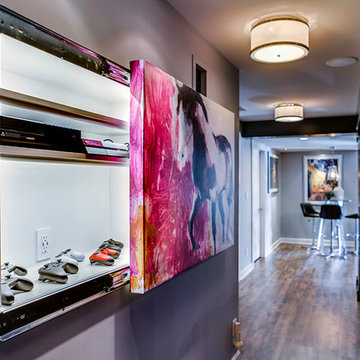
Our client wanted the Gramophone team to recreate an existing finished section of their basement, as well as some unfinished areas, into a multifunctional open floor plan design. Challenges included several lally columns as well as varying ceiling heights, but with teamwork and communication, we made this project a streamlined, clean, contemporary success. The art in the space was selected by none other than the client and his family members to give the space a personal touch!
Maryland Photography, Inc.
Idées déco de sous-sols avec une cheminée double-face et une cheminée ribbon
16