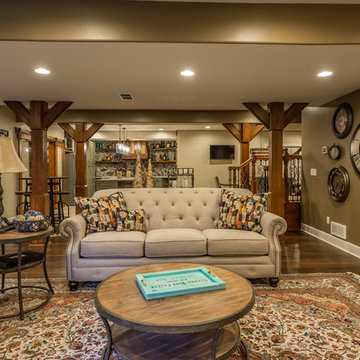Idées déco de sous-sols campagne semi-enterrés
Trier par :
Budget
Trier par:Populaires du jour
301 - 318 sur 318 photos
1 sur 3
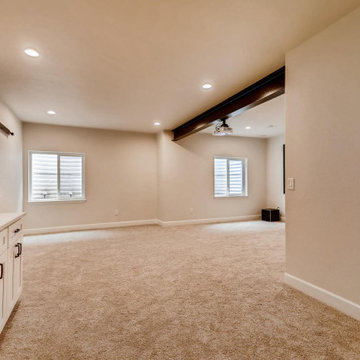
Large open space basement with a home theater area and wet bar.
Idée de décoration pour un sous-sol champêtre semi-enterré et de taille moyenne avec un bar de salon, un mur beige, moquette et un sol beige.
Idée de décoration pour un sous-sol champêtre semi-enterré et de taille moyenne avec un bar de salon, un mur beige, moquette et un sol beige.
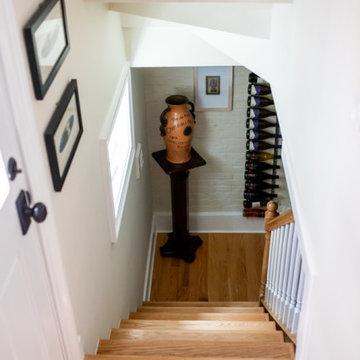
Réalisation d'un grand sous-sol champêtre semi-enterré avec un bar de salon, un mur beige, parquet clair et un sol orange.
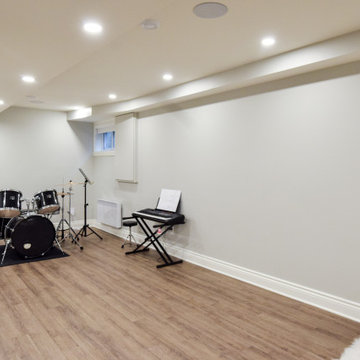
This basement was completely finished and decorated for a young family with kids complete with full bathroom, California Closets, a family room area and a playroom
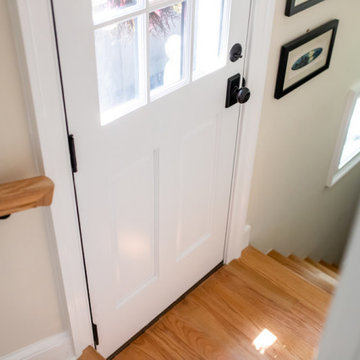
Inspiration pour un grand sous-sol rustique semi-enterré avec un bar de salon, un mur beige, parquet clair et un sol orange.
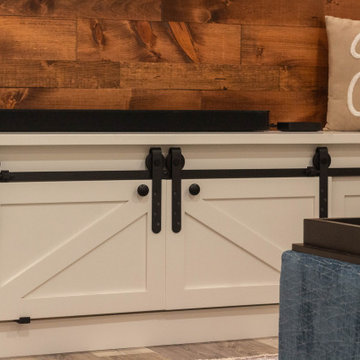
Inspiration pour un sous-sol rustique semi-enterré et de taille moyenne avec un bar de salon, un mur blanc, un sol en vinyl, un sol marron et du lambris de bois.
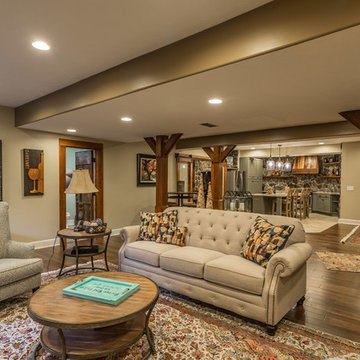
Idées déco pour un grand sous-sol campagne semi-enterré avec parquet foncé.
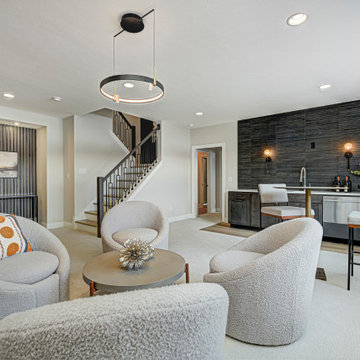
This Westfield modern farmhouse blends rustic warmth with contemporary flair. Our design features reclaimed wood accents, clean lines, and neutral palettes, offering a perfect balance of tradition and sophistication.
An elegant staircase leads to a basement oasis. Complete with a bar, home theater, and comfortable seating, it's perfect for gatherings with friends and family.
Project completed by Wendy Langston's Everything Home interior design firm, which serves Carmel, Zionsville, Fishers, Westfield, Noblesville, and Indianapolis.
For more about Everything Home, see here: https://everythinghomedesigns.com/
To learn more about this project, see here: https://everythinghomedesigns.com/portfolio/westfield-modern-farmhouse-design/
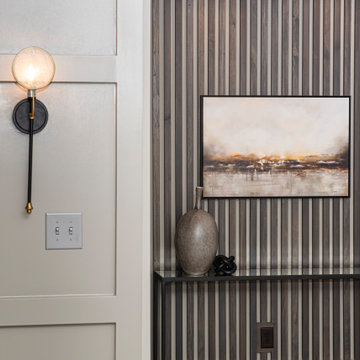
This Westfield modern farmhouse blends rustic warmth with contemporary flair. Our design features reclaimed wood accents, clean lines, and neutral palettes, offering a perfect balance of tradition and sophistication.
An elegant staircase leads to a basement oasis. Complete with a bar, home theater, and comfortable seating, it's perfect for gatherings with friends and family.
Project completed by Wendy Langston's Everything Home interior design firm, which serves Carmel, Zionsville, Fishers, Westfield, Noblesville, and Indianapolis.
For more about Everything Home, see here: https://everythinghomedesigns.com/
To learn more about this project, see here: https://everythinghomedesigns.com/portfolio/westfield-modern-farmhouse-design/
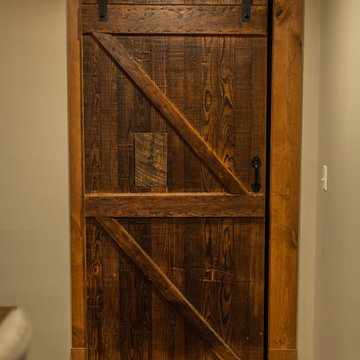
Aménagement d'un grand sous-sol campagne semi-enterré avec parquet foncé.
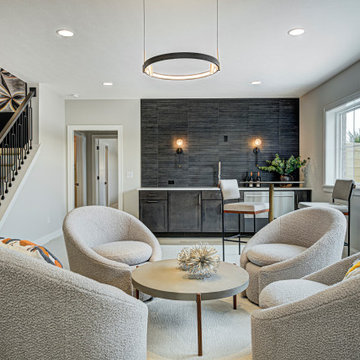
This Westfield modern farmhouse blends rustic warmth with contemporary flair. Our design features reclaimed wood accents, clean lines, and neutral palettes, offering a perfect balance of tradition and sophistication.
An elegant staircase leads to a basement oasis. Complete with a bar, home theater, and comfortable seating, it's perfect for gatherings with friends and family.
Project completed by Wendy Langston's Everything Home interior design firm, which serves Carmel, Zionsville, Fishers, Westfield, Noblesville, and Indianapolis.
For more about Everything Home, see here: https://everythinghomedesigns.com/
To learn more about this project, see here: https://everythinghomedesigns.com/portfolio/westfield-modern-farmhouse-design/
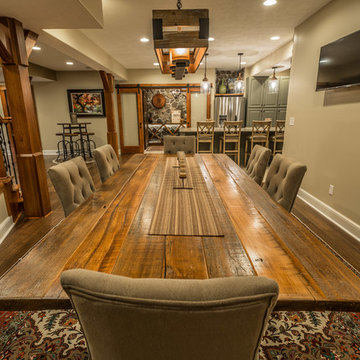
Cette photo montre un grand sous-sol nature semi-enterré avec parquet foncé.
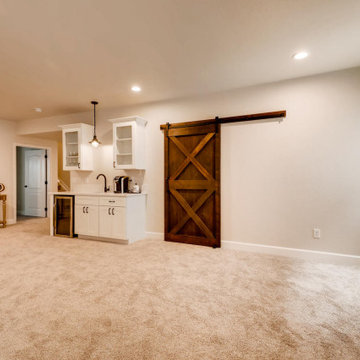
Large open space basement with a home theater area and wet bar.
Réalisation d'un sous-sol champêtre semi-enterré et de taille moyenne avec un bar de salon, un mur beige, moquette et un sol beige.
Réalisation d'un sous-sol champêtre semi-enterré et de taille moyenne avec un bar de salon, un mur beige, moquette et un sol beige.
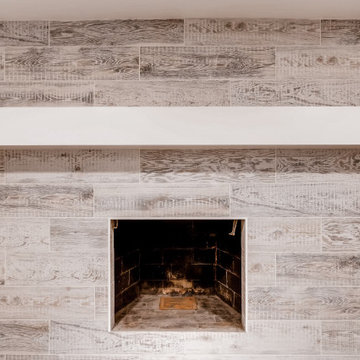
Basement fireplace with wood style tiles, and floating mantle.
Cette image montre un sous-sol rustique semi-enterré et de taille moyenne avec un bar de salon, un mur gris, moquette, une cheminée standard, un manteau de cheminée en carrelage et un sol multicolore.
Cette image montre un sous-sol rustique semi-enterré et de taille moyenne avec un bar de salon, un mur gris, moquette, une cheminée standard, un manteau de cheminée en carrelage et un sol multicolore.
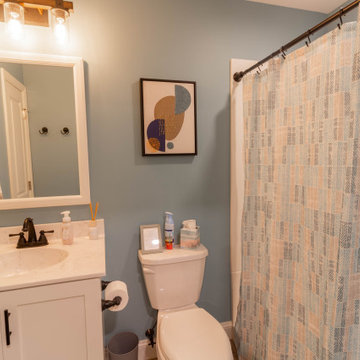
Aménagement d'un sous-sol campagne semi-enterré et de taille moyenne avec un bar de salon, un mur blanc, un sol en vinyl, un sol marron et du lambris de bois.
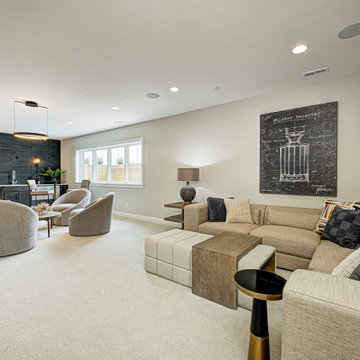
This Westfield modern farmhouse blends rustic warmth with contemporary flair. Our design features reclaimed wood accents, clean lines, and neutral palettes, offering a perfect balance of tradition and sophistication.
An elegant staircase leads to a basement oasis. Complete with a bar, home theater, and comfortable seating, it's perfect for gatherings with friends and family.
Project completed by Wendy Langston's Everything Home interior design firm, which serves Carmel, Zionsville, Fishers, Westfield, Noblesville, and Indianapolis.
For more about Everything Home, see here: https://everythinghomedesigns.com/
To learn more about this project, see here: https://everythinghomedesigns.com/portfolio/westfield-modern-farmhouse-design/
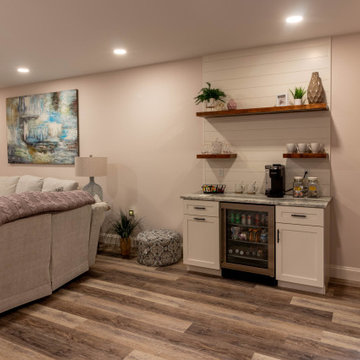
Idées déco pour un sous-sol campagne semi-enterré et de taille moyenne avec un bar de salon, un mur blanc, un sol en vinyl, un sol marron et du lambris de bois.
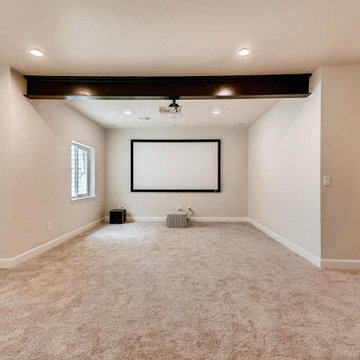
Large open space basement with a home theater area and wet bar.
Inspiration pour un sous-sol rustique semi-enterré et de taille moyenne avec un bar de salon, un mur beige, moquette et un sol beige.
Inspiration pour un sous-sol rustique semi-enterré et de taille moyenne avec un bar de salon, un mur beige, moquette et un sol beige.
Idées déco de sous-sols campagne semi-enterrés
16
