Idées déco de sous-sols classiques avec parquet foncé
Trier par :
Budget
Trier par:Populaires du jour
281 - 300 sur 1 206 photos
1 sur 3
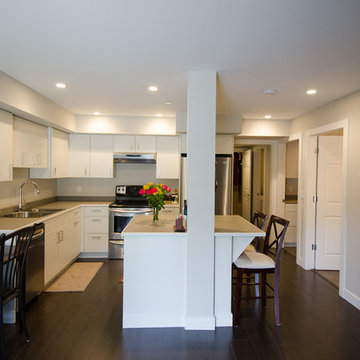
My House Design/Build Team | www.myhousedesignbuild.com | 604-694-6873 | Liz Dehn Photography
Aménagement d'un grand sous-sol classique donnant sur l'extérieur avec un mur beige, parquet foncé et une cheminée standard.
Aménagement d'un grand sous-sol classique donnant sur l'extérieur avec un mur beige, parquet foncé et une cheminée standard.
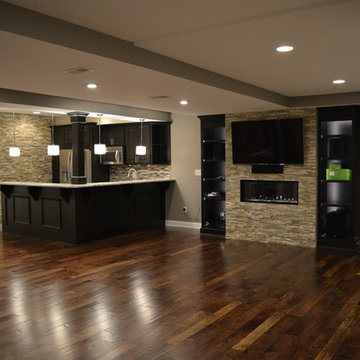
Turn right to a stacked stonewall that holds a large screen TV and linear fireplace. Espresso stained cherry wood cabinets are illuminated by LED lighting. This gorgeous walnut flooring was glued down. The espresso stained cherry wood bar front is bolstered with corbels and picture frame trim which support the 42" two level granite counter top bar. A matching cherry wood column provides aesthetically pleasing structural support. This small yet fully functional kitchen enables you to easily prepare for and serve large groups of guests!
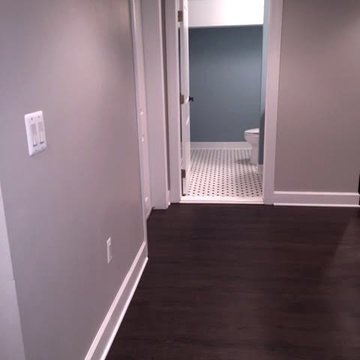
Cette photo montre un sous-sol chic enterré et de taille moyenne avec un mur gris, parquet foncé et aucune cheminée.
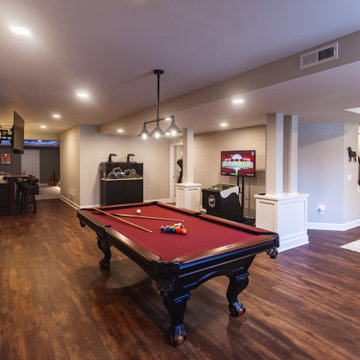
What a great place to enjoy a family movie or perform on a stage! The ceiling lights move to the beat of the music and the curtain open and closes. Then move to the other side of the basement to the wet bar and snack area and game room with a beautiful salt water fish tank.
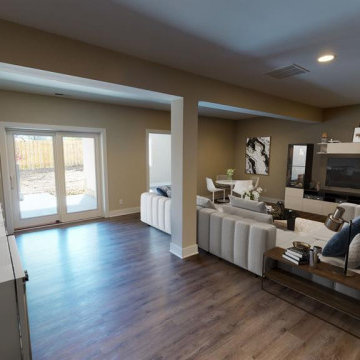
Luxury ranch patio home in Robert Lucke Group's newest community, The Villas of Montgomery. Open ranch plan! 10-11' ceilings! Two bedrooms + office on 1st floor and 3rd bedroom in lower level. Covered porch. Gorgeous kitchen. Elegant master bathroom with an oversized shower. Finished lower level with bedroom, bathroom, exercise room and rec room.
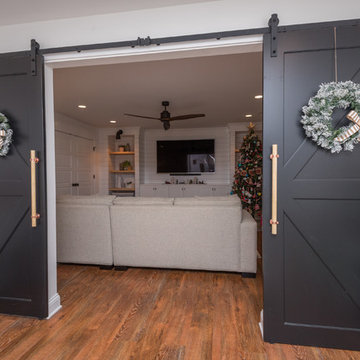
Bill Worley
Inspiration pour un sous-sol traditionnel enterré et de taille moyenne avec un mur blanc, parquet foncé, aucune cheminée et un sol marron.
Inspiration pour un sous-sol traditionnel enterré et de taille moyenne avec un mur blanc, parquet foncé, aucune cheminée et un sol marron.
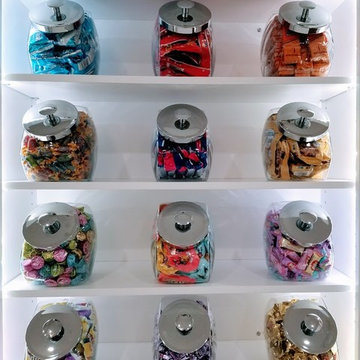
Cette image montre un sous-sol traditionnel de taille moyenne avec un mur blanc, parquet foncé, aucune cheminée et un sol marron.
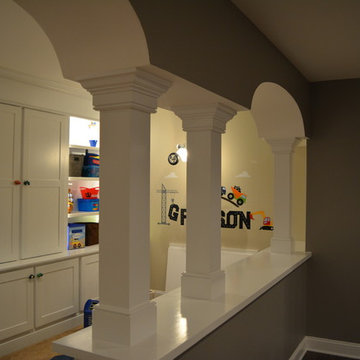
This playroom is a wonderland for the kids, but also has potential to be an elegant space later on. The elaborate arches offer a unique design to necessary support columns. A white board/chalk board/cork board is a great place for arts and crafts, while floor to ceiling built-in closets provide storage and display space. Behind the half wall are open shelves for additional storage.
18" Floor to ceiling built-in closets provide ample storage and display space. Open shelves to the right lend additional storage. Before you know it, the kids will be using a fold down desk under this fun motorcycle lamp!
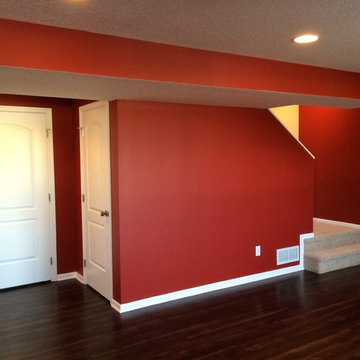
Idées déco pour un grand sous-sol classique semi-enterré avec un mur rouge, parquet foncé et aucune cheminée.
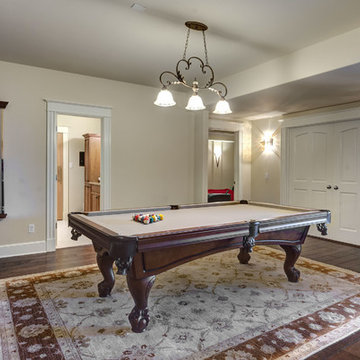
©Finished Basement Company
Réalisation d'un grand sous-sol tradition donnant sur l'extérieur avec un mur gris, parquet foncé, aucune cheminée et un sol marron.
Réalisation d'un grand sous-sol tradition donnant sur l'extérieur avec un mur gris, parquet foncé, aucune cheminée et un sol marron.
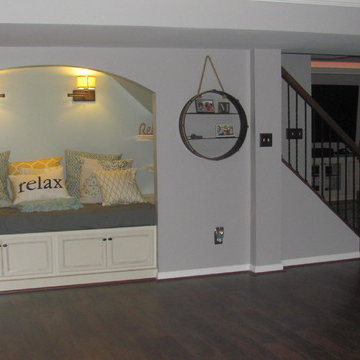
Cette image montre un sous-sol traditionnel enterré et de taille moyenne avec un mur gris, parquet foncé, aucune cheminée et un sol marron.
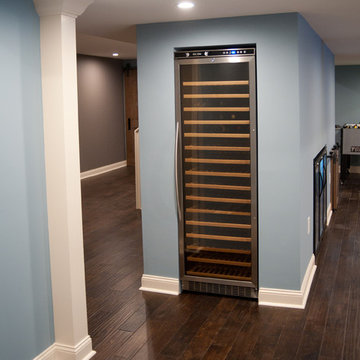
Cette photo montre un grand sous-sol chic enterré avec un mur bleu, parquet foncé et un sol marron.
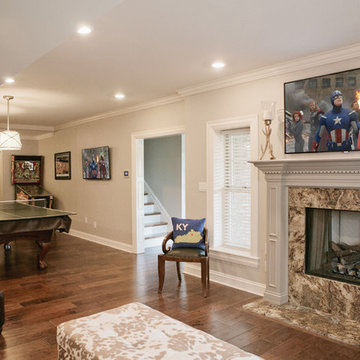
TVs in the living and billiards areas are sure to entertain no matter where your guests go.
Cette photo montre un très grand sous-sol chic semi-enterré avec un mur beige, parquet foncé et une cheminée ribbon.
Cette photo montre un très grand sous-sol chic semi-enterré avec un mur beige, parquet foncé et une cheminée ribbon.
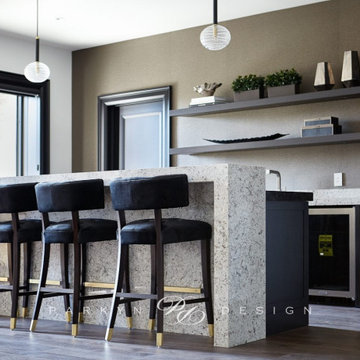
An open bar in this transitional basement.
Exemple d'un grand sous-sol chic donnant sur l'extérieur avec un mur blanc, parquet foncé et un sol marron.
Exemple d'un grand sous-sol chic donnant sur l'extérieur avec un mur blanc, parquet foncé et un sol marron.
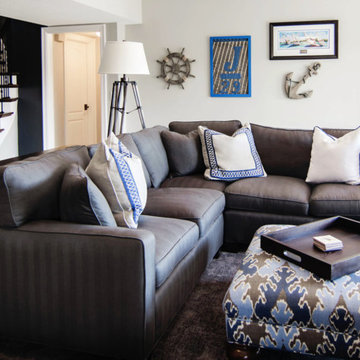
Katie Lonergan PureImagesKC
Cette photo montre un sous-sol chic de taille moyenne et donnant sur l'extérieur avec un mur gris et parquet foncé.
Cette photo montre un sous-sol chic de taille moyenne et donnant sur l'extérieur avec un mur gris et parquet foncé.
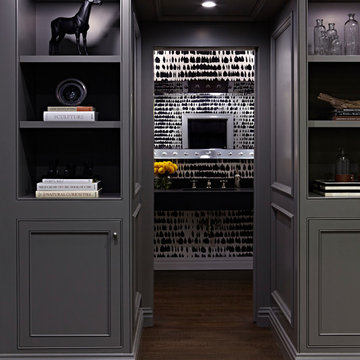
Interior Design, Interior Architecture, Construction Administration, Custom Millwork & Furniture Design by Chango & Co.
Photography by Jacob Snavely
Exemple d'un très grand sous-sol chic enterré avec un mur gris, parquet foncé et une cheminée ribbon.
Exemple d'un très grand sous-sol chic enterré avec un mur gris, parquet foncé et une cheminée ribbon.
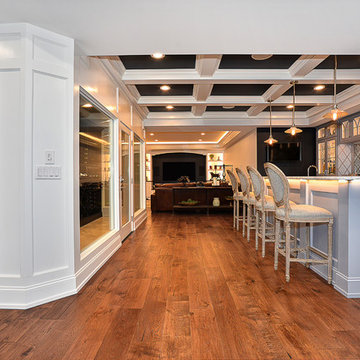
Cette image montre un grand sous-sol traditionnel avec un mur blanc, parquet foncé, aucune cheminée et un sol marron.
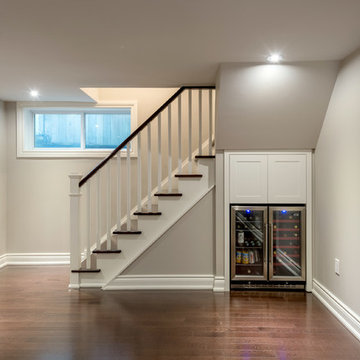
Exemple d'un petit sous-sol chic semi-enterré avec un mur gris, aucune cheminée et parquet foncé.
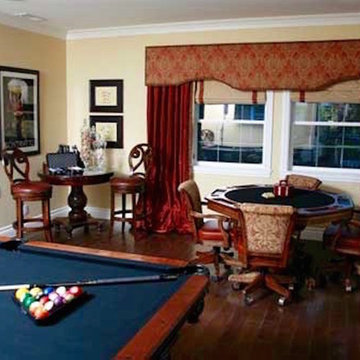
Exemple d'un sous-sol chic de taille moyenne avec un mur beige, parquet foncé et aucune cheminée.
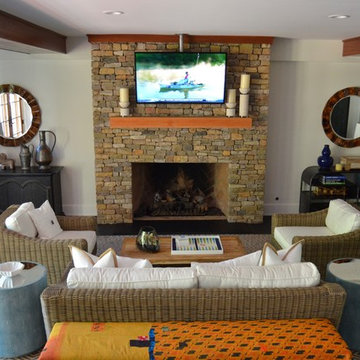
Downstairs from the main media/game room is another cozy sitting area with flat screen mounted over the fireplace. Photo by Bridget Corry
Cette image montre un sous-sol traditionnel semi-enterré et de taille moyenne avec un mur blanc, parquet foncé, une cheminée standard, un manteau de cheminée en pierre et un sol marron.
Cette image montre un sous-sol traditionnel semi-enterré et de taille moyenne avec un mur blanc, parquet foncé, une cheminée standard, un manteau de cheminée en pierre et un sol marron.
Idées déco de sous-sols classiques avec parquet foncé
15