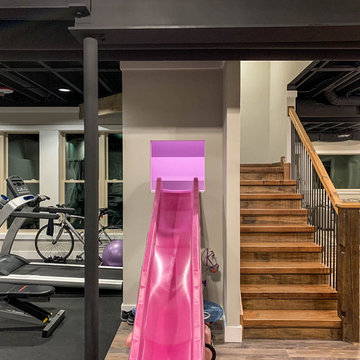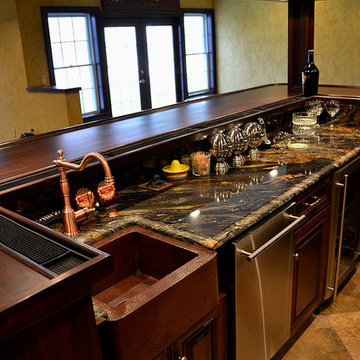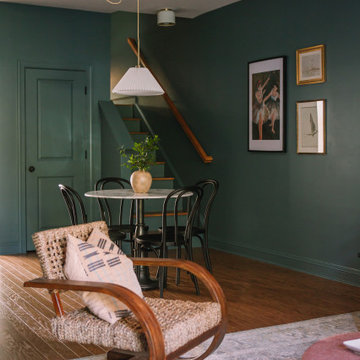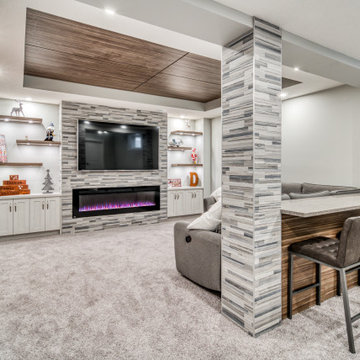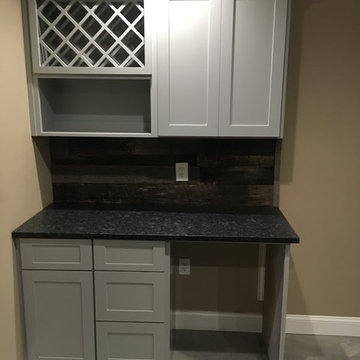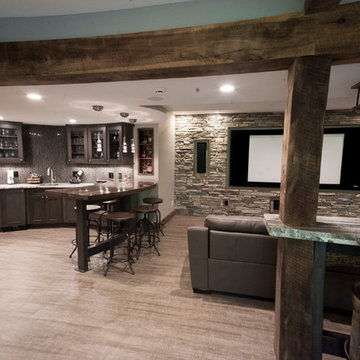Idées déco de sous-sols noirs, turquoises
Trier par :
Budget
Trier par:Populaires du jour
221 - 240 sur 7 937 photos
1 sur 3

Réalisation d'un grand sous-sol tradition semi-enterré avec un mur beige, moquette, une cheminée ribbon, un manteau de cheminée en pierre et un sol gris.
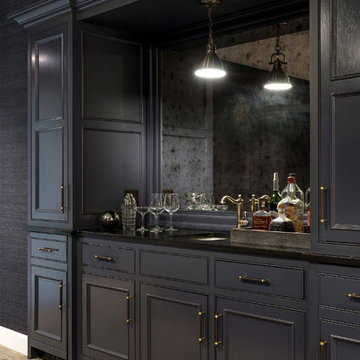
Réalisation d'un sous-sol tradition enterré et de taille moyenne avec un mur bleu, moquette et un sol gris.
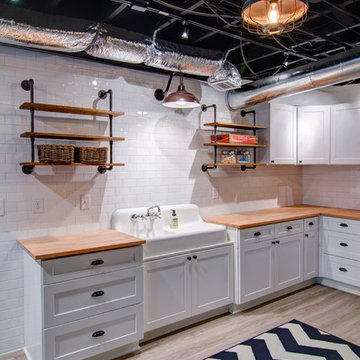
Nelson Salivia
Cette image montre un sous-sol urbain donnant sur l'extérieur et de taille moyenne avec un mur blanc, un sol en vinyl et aucune cheminée.
Cette image montre un sous-sol urbain donnant sur l'extérieur et de taille moyenne avec un mur blanc, un sol en vinyl et aucune cheminée.

Here's one of our most recent projects that was completed in 2011. This client had just finished a major remodel of their house in 2008 and were about to enjoy Christmas in their new home. At the time, Seattle was buried under several inches of snow (a rarity for us) and the entire region was paralyzed for a few days waiting for the thaw. Our client decided to take advantage of this opportunity and was in his driveway sledding when a neighbor rushed down the drive yelling that his house was on fire. Unfortunately, the house was already engulfed in flames. Equally unfortunate was the snowstorm and the delay it caused the fire department getting to the site. By the time they arrived, the house and contents were a total loss of more than $2.2 million.
Our role in the reconstruction of this home was two-fold. The first year of our involvement was spent working with a team of forensic contractors gutting the house, cleansing it of all particulate matter, and then helping our client negotiate his insurance settlement. Once we got over these hurdles, the design work and reconstruction started. Maintaining the existing shell, we reworked the interior room arrangement to create classic great room house with a contemporary twist. Both levels of the home were opened up to take advantage of the waterfront views and flood the interiors with natural light. On the lower level, rearrangement of the walls resulted in a tripling of the size of the family room while creating an additional sitting/game room. The upper level was arranged with living spaces bookended by the Master Bedroom at one end the kitchen at the other. The open Great Room and wrap around deck create a relaxed and sophisticated living and entertainment space that is accentuated by a high level of trim and tile detail on the interior and by custom metal railings and light fixtures on the exterior.
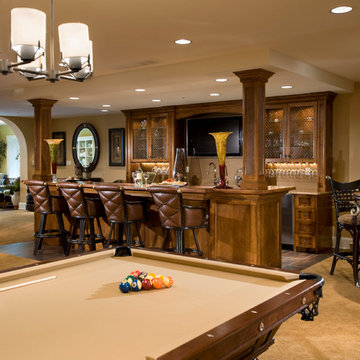
Jay Greene Photography
Inspiration pour un sous-sol traditionnel avec un mur beige, moquette, aucune cheminée et un sol jaune.
Inspiration pour un sous-sol traditionnel avec un mur beige, moquette, aucune cheminée et un sol jaune.

Idée de décoration pour un grand sous-sol tradition enterré avec un bar de salon, un mur gris, un sol en vinyl, cheminée suspendue, un sol marron et poutres apparentes.

Cette image montre un sous-sol design semi-enterré avec salle de cinéma, un mur gris, un sol en vinyl, une cheminée standard, un manteau de cheminée en bois, un sol marron et du papier peint.

Lower Level Living/Media Area features white oak walls, custom, reclaimed limestone fireplace surround, and media wall - Scandinavian Modern Interior - Indianapolis, IN - Trader's Point - Architect: HAUS | Architecture For Modern Lifestyles - Construction Manager: WERK | Building Modern - Christopher Short + Paul Reynolds - Photo: HAUS | Architecture

Inspiration pour un grand sous-sol design donnant sur l'extérieur avec un bar de salon, un mur noir, un sol en vinyl, une cheminée standard, un manteau de cheminée en brique, un sol marron et du lambris de bois.

We built a multi-function wall-to-wall TV/entertainment and home office unit along a long wall in a basement. Our clients had 2 small children and already spent a lot of time in their basement, but needed a modern design solution to house their TV, video games, provide more storage, have a home office workspace, and conceal a protruding foundation wall.
We designed a TV niche and open shelving for video game consoles and games, open shelving for displaying decor, overhead and side storage, sliding shelving doors, desk and side storage, open shelving, electrical panel hidden access, power and USB ports, and wall panels to create a flush cabinetry appearance.
These custom cabinets were designed by O.NIX Kitchens & Living and manufactured in Italy by Biefbi Cucine in high gloss laminate and dark brown wood laminate.
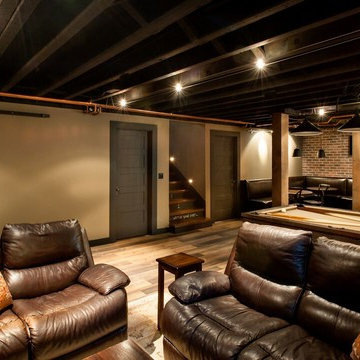
Idées déco pour un sous-sol montagne enterré et de taille moyenne avec un mur marron, un sol en bois brun, aucune cheminée et un sol marron.
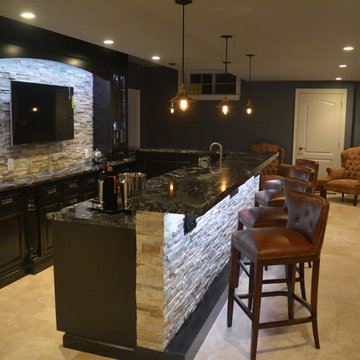
Chester Springs New Bar and Basement renovation required moving walls to make room for new 15 foot L-shaped, two level bar. Back 15" inset, dark espresso stained, cherry glass wall cabinets and base cabinets combine with opposing 24" base cabinet housing bar sink, 15" ice maker, 18" dishwasher, 24" wine cooler, and 24" beverage cooler. 800 square feet on travertine flooring ties together a modern feel with stacked stone wall of electric fireplace, bar front, and bar back wall. Vintage Edison hanging bulbs and inset cabinets cause a transitional design. Bathroom boasts a spacious shower with frameless glass enclosure.
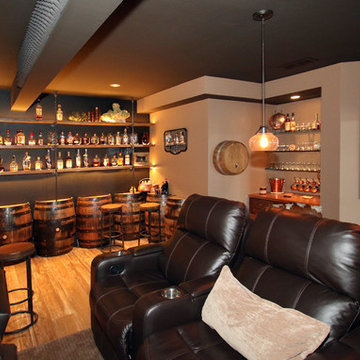
Hutzel
Idée de décoration pour un grand sous-sol chalet enterré avec un mur gris, un sol en carrelage de porcelaine et aucune cheminée.
Idée de décoration pour un grand sous-sol chalet enterré avec un mur gris, un sol en carrelage de porcelaine et aucune cheminée.

Simple finishing touches like polished concrete and dark painted ceiling help this basement family room feel stylish and finished. Design by Kristyn Bester. Photo by Photo Art Portraits
Idées déco de sous-sols noirs, turquoises
12
