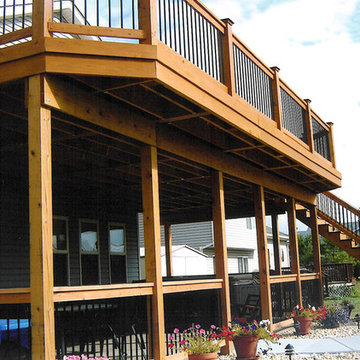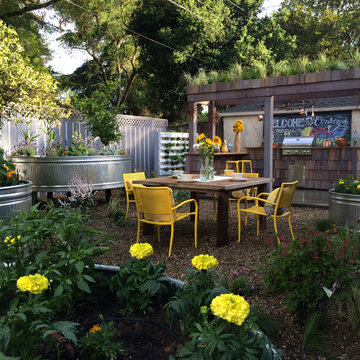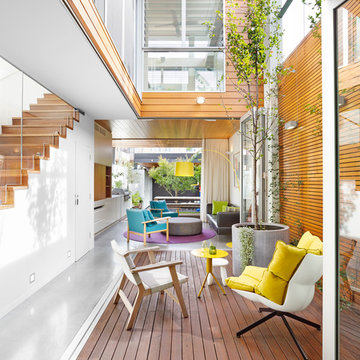Idées déco de terrasses blanches, noires
Trier par :
Budget
Trier par:Populaires du jour
221 - 240 sur 111 713 photos
1 sur 3
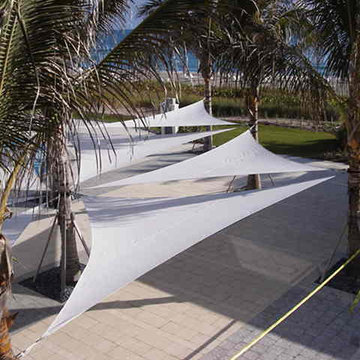
Boca Beach Club pool Deck. Soltis 86 fabric and all connected to trees with our custom tree straps.
Idée de décoration pour une grande terrasse ethnique avec une cour.
Idée de décoration pour une grande terrasse ethnique avec une cour.
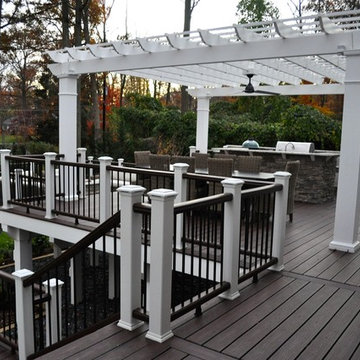
Ground view of deck. Outwardly visible structural elements are wrapped in pVC. Photo Credit: Johnna Harrison
Aménagement d'une grande terrasse arrière classique avec une cuisine d'été et une pergola.
Aménagement d'une grande terrasse arrière classique avec une cuisine d'été et une pergola.
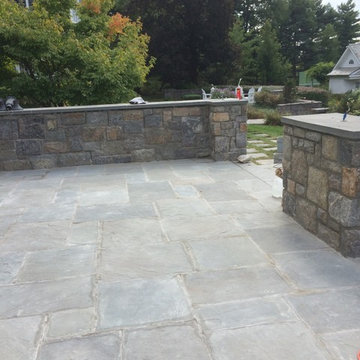
Bluestone patio
Cette photo montre une terrasse arrière chic de taille moyenne avec des pavés en pierre naturelle et aucune couverture.
Cette photo montre une terrasse arrière chic de taille moyenne avec des pavés en pierre naturelle et aucune couverture.
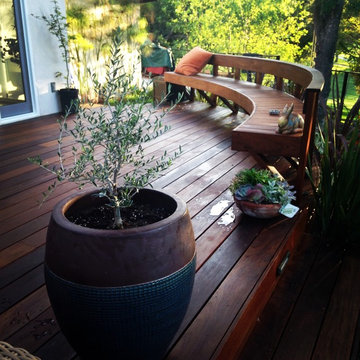
Danny Deck
Aménagement d'une terrasse arrière contemporaine de taille moyenne avec aucune couverture.
Aménagement d'une terrasse arrière contemporaine de taille moyenne avec aucune couverture.
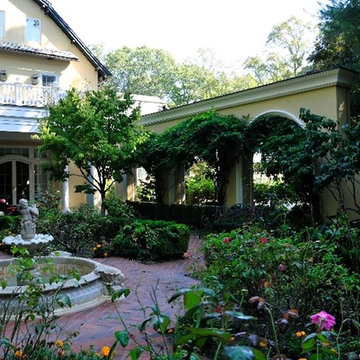
Cette image montre une grande terrasse arrière traditionnelle avec un point d'eau, des pavés en brique et aucune couverture.
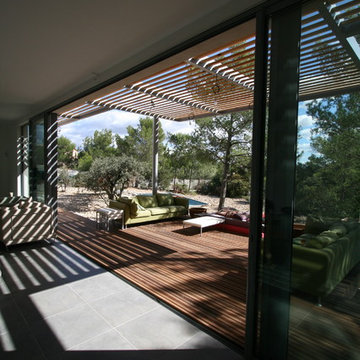
CONCEPT DEDANS-DEHORS ENTRE LA PIÈCE À VIVRE ET LA TERRASSE BOIS DE MÊME NIVEAU
Réalisation d'une grande terrasse arrière design avec un auvent.
Réalisation d'une grande terrasse arrière design avec un auvent.

Modern pergola on Chicago rooftop deck. Minimal materials used and clean lines define the space and pergola. Lounge seating under retractable mesh shade panels on a track system. Roof deck materials are composite and built on frame system. Contemporary rooftop deck.
Bradley Foto, Chris Bradley
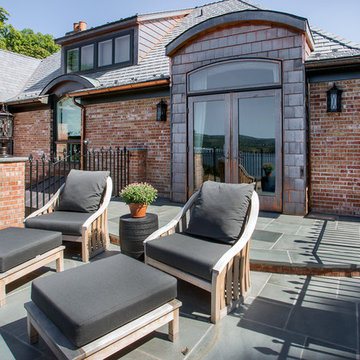
Philip Jensen-Carter
Réalisation d'une terrasse sur le toit tradition avec aucune couverture.
Réalisation d'une terrasse sur le toit tradition avec aucune couverture.
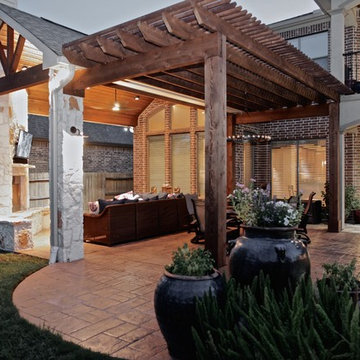
Tradition Outdoor Living, LLC. We are a builder offering custom patio covers, outdoor kitchens, fireplaces, pergolas, hardscapes, and much more. We are focused on bettering the homeowners outdoor living experience. Although we service the entire Houston area, we do most of our projects in Katy TX which is were we are located.
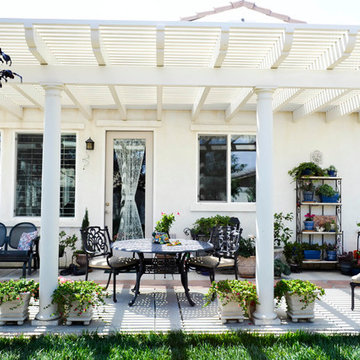
Camille Simmons
Idées déco pour une terrasse arrière méditerranéenne de taille moyenne avec des pavés en béton et une pergola.
Idées déco pour une terrasse arrière méditerranéenne de taille moyenne avec des pavés en béton et une pergola.
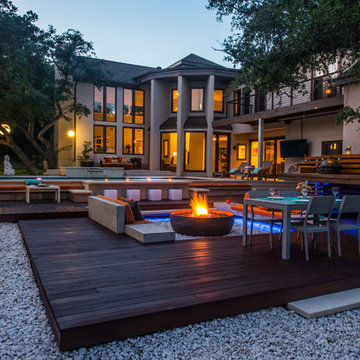
Photographed by David De Gendt
Cette photo montre une terrasse en bois arrière tendance avec un foyer extérieur et aucune couverture.
Cette photo montre une terrasse en bois arrière tendance avec un foyer extérieur et aucune couverture.
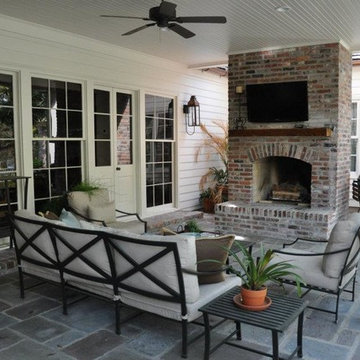
Réalisation d'une grande terrasse arrière tradition avec un gazebo ou pavillon, un foyer extérieur et du carrelage.
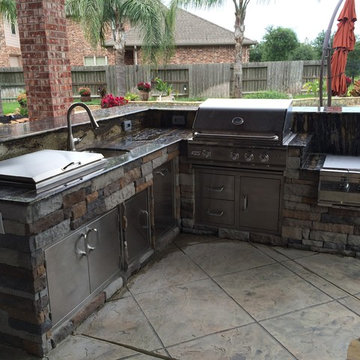
As you can see, a beautiful, dark-stained patio ceiling rises high over this patio addition design. Here's the "before" shot of the white Hardie panel ceiling before we replaced it with the dark tongue and groove boards:
Atop this wood patio ceiling is a 210-square-foot hipped roof extension off the existing house, with red brick, white trim and grey composite shutters matching the existing house. Underneath the patio ceiling sits a new outdoor kitchen and a fireplace with a seating area.
The outdoor kitchen island includes a raised countertop with bar seating for six and the following Renaissance Cooking Systems (RCS) stainless steel appliances: drop-in cooler, horizontal door, sink , single access door, trash door, 30-inch Cutlass Pro grill, double drawer/door and lowered power burner.
The gas-burning fireplace features a mounted flat-screen TV, a wooden mantel and a flagstone hearth that matches the pool coping. The family's existing wicker patio furniture was placed in the new seating area around the fireplace.
We really love the finishing materials in this patio addition design. The fireplace and exterior walls of the kitchen island are dry-stacked Chardonnay ledgestone. The countertop is Spectrus granite.
As this 3D graphic rendering shows, the new stamped concrete patio features a Versailles pattern with a contrasting border. The 645-square-foot patio under the roof addition is a lighter tan and the 1,580-square-foot patio around the pool and firepit is a darker tan, visual distinction between the two areas.
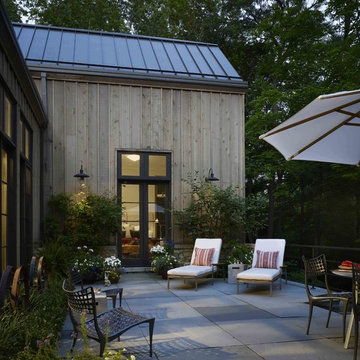
A contemporary interpretation of nostalgic farmhouse style, this Indiana home nods to its rural setting while updating tradition. A central great room, eclectic objects, and farm implements reimagined as sculpture define its modern sensibility.
Photos by Hedrich Blessing

Designed By: Richard Bustos Photos By: Jeri Koegel
Ron and Kathy Chaisson have lived in many homes throughout Orange County, including three homes on the Balboa Peninsula and one at Pelican Crest. But when the “kind of retired” couple, as they describe their current status, decided to finally build their ultimate dream house in the flower streets of Corona del Mar, they opted not to skimp on the amenities. “We wanted this house to have the features of a resort,” says Ron. “So we designed it to have a pool on the roof, five patios, a spa, a gym, water walls in the courtyard, fire-pits and steam showers.”
To bring that five-star level of luxury to their newly constructed home, the couple enlisted Orange County’s top talent, including our very own rock star design consultant Richard Bustos, who worked alongside interior designer Trish Steel and Patterson Custom Homes as well as Brandon Architects. Together the team created a 4,500 square-foot, five-bedroom, seven-and-a-half-bathroom contemporary house where R&R get top billing in almost every room. Two stories tall and with lots of open spaces, it manages to feel spacious despite its narrow location. And from its third floor patio, it boasts panoramic ocean views.
“Overall we wanted this to be contemporary, but we also wanted it to feel warm,” says Ron. Key to creating that look was Richard, who selected the primary pieces from our extensive portfolio of top-quality furnishings. Richard also focused on clean lines and neutral colors to achieve the couple’s modern aesthetic, while allowing both the home’s gorgeous views and Kathy’s art to take center stage.
As for that mahogany-lined elevator? “It’s a requirement,” states Ron. “With three levels, and lots of entertaining, we need that elevator for keeping the bar stocked up at the cabana, and for our big barbecue parties.” He adds, “my wife wears high heels a lot of the time, so riding the elevator instead of taking the stairs makes life that much better for her.”
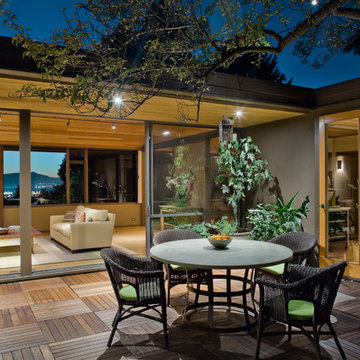
Indoor-outdoor courtyard, living room in mid-century-modern home. Living room with expansive views of the San Francisco Bay, with wood ceilings and floor to ceiling sliding doors. Courtyard with round dining table and wicker patio chairs, orange lounge chair and wood side table. Large potted plants on teak deck tiles in the Berkeley hills, California.
Idées déco de terrasses blanches, noires
12

