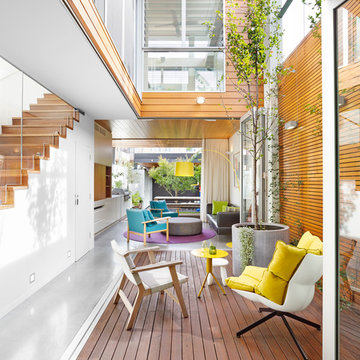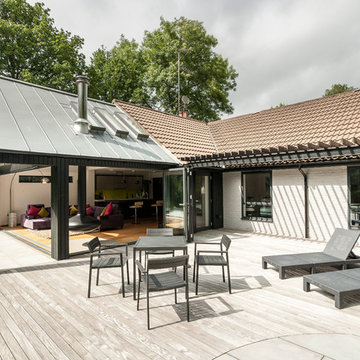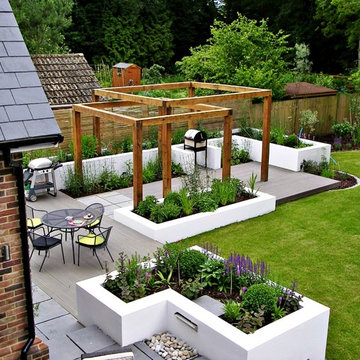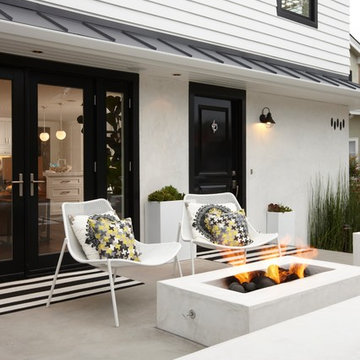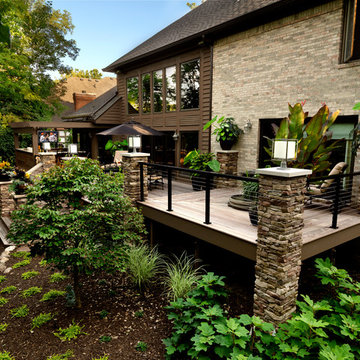Idées déco de terrasses jaunes, blanches
Trier par :
Budget
Trier par:Populaires du jour
121 - 140 sur 26 627 photos
1 sur 3
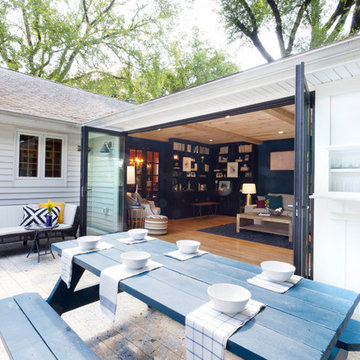
A deck with a grill, dining area, and ample seating is ideal for outdoor entertaining.
Idée de décoration pour une terrasse design avec aucune couverture.
Idée de décoration pour une terrasse design avec aucune couverture.
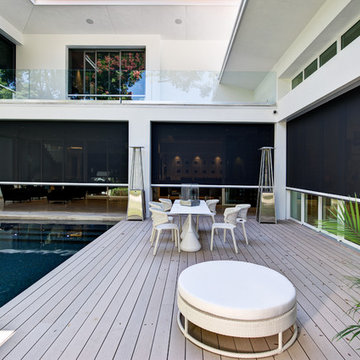
Azalea is The 2012 New American Home as commissioned by the National Association of Home Builders and was featured and shown at the International Builders Show and in Florida Design Magazine, Volume 22; No. 4; Issue 24-12. With 4,335 square foot of air conditioned space and a total under roof square footage of 5,643 this home has four bedrooms, four full bathrooms, and two half bathrooms. It was designed and constructed to achieve the highest level of “green” certification while still including sophisticated technology such as retractable window shades, motorized glass doors and a high-tech surveillance system operable just by the touch of an iPad or iPhone. This showcase residence has been deemed an “urban-suburban” home and happily dwells among single family homes and condominiums. The two story home brings together the indoors and outdoors in a seamless blend with motorized doors opening from interior space to the outdoor space. Two separate second floor lounge terraces also flow seamlessly from the inside. The front door opens to an interior lanai, pool, and deck while floor-to-ceiling glass walls reveal the indoor living space. An interior art gallery wall is an entertaining masterpiece and is completed by a wet bar at one end with a separate powder room. The open kitchen welcomes guests to gather and when the floor to ceiling retractable glass doors are open the great room and lanai flow together as one cohesive space. A summer kitchen takes the hospitality poolside.
Awards:
2012 Golden Aurora Award – “Best of Show”, Southeast Building Conference
– Grand Aurora Award – “Best of State” – Florida
– Grand Aurora Award – Custom Home, One-of-a-Kind $2,000,001 – $3,000,000
– Grand Aurora Award – Green Construction Demonstration Model
– Grand Aurora Award – Best Energy Efficient Home
– Grand Aurora Award – Best Solar Energy Efficient House
– Grand Aurora Award – Best Natural Gas Single Family Home
– Aurora Award, Green Construction – New Construction over $2,000,001
– Aurora Award – Best Water-Wise Home
– Aurora Award – Interior Detailing over $2,000,001
2012 Parade of Homes – “Grand Award Winner”, HBA of Metro Orlando
– First Place – Custom Home
2012 Major Achievement Award, HBA of Metro Orlando
– Best Interior Design
2012 Orlando Home & Leisure’s:
– Outdoor Living Space of the Year
– Specialty Room of the Year
2012 Gold Nugget Awards, Pacific Coast Builders Conference
– Grand Award, Indoor/Outdoor Space
– Merit Award, Best Custom Home 3,000 – 5,000 sq. ft.
2012 Design Excellence Awards, Residential Design & Build magazine
– Best Custom Home 4,000 – 4,999 sq ft
– Best Green Home
– Best Outdoor Living
– Best Specialty Room
– Best Use of Technology
2012 Residential Coverings Award, Coverings Show
2012 AIA Orlando Design Awards
– Residential Design, Award of Merit
– Sustainable Design, Award of Merit
2012 American Residential Design Awards, AIBD
– First Place – Custom Luxury Homes, 4,001 – 5,000 sq ft
– Second Place – Green Design
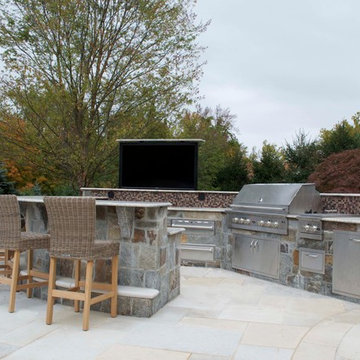
The luxury outdoor BBQ grill and bar area features a 60 in TV attached to a hydraulic lift. The TV can be stored inside the frame of the kitchen when not in use. A glass tile backsplash and natural blue stone veneer were installed in the design of this Bergen County NJ property.
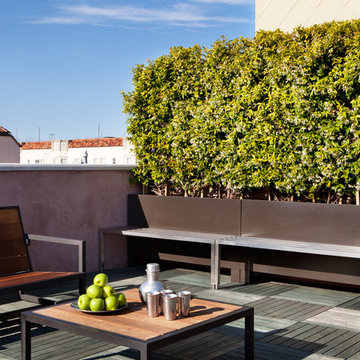
Photo Credit: Michele Lee Wilson
Cette photo montre un toit terrasse sur le toit moderne.
Cette photo montre un toit terrasse sur le toit moderne.
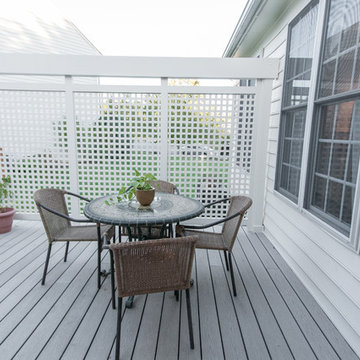
An open area to enjoy the sun is a must! A lattice panel provides privacy along the side of the deck facing the road.
Idées déco pour une grande terrasse arrière classique avec une pergola.
Idées déco pour une grande terrasse arrière classique avec une pergola.
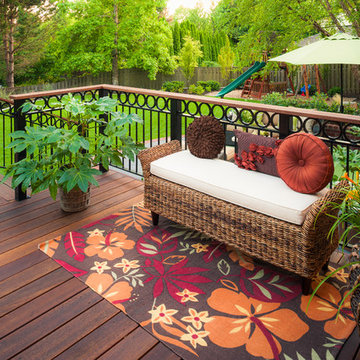
custom decking, outdoor living space, outdoor seating, iron rails
Cette photo montre une terrasse chic avec aucune couverture.
Cette photo montre une terrasse chic avec aucune couverture.
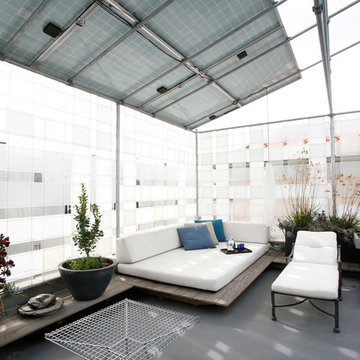
Ed Duarte
Cette image montre une terrasse design avec une extension de toiture.
Cette image montre une terrasse design avec une extension de toiture.

Alex Hayden
Idées déco pour une terrasse arrière campagne de taille moyenne avec aucune couverture.
Idées déco pour une terrasse arrière campagne de taille moyenne avec aucune couverture.

the deck
The deck is an outdoor room with a high awning roof built over. This dramatic roof gives one the feeling of being outside under the sky and yet still sheltered from the rain. The awning roof is freestanding to allow hot summer air to escape and to simplify construction. The architect designed the kitchen as a sculpture. It is also very practical and makes the most out of economical materials.
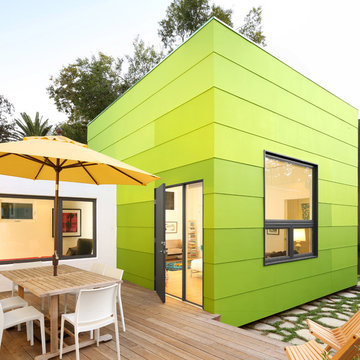
Tamara Leigh Photography
Réalisation d'une terrasse en bois arrière design.
Réalisation d'une terrasse en bois arrière design.

This Small Chicago Garage rooftop is a typical size for the city, but the new digs on this garage are like no other. With custom Molded planters by CGD, Aog grill, FireMagic fridge and accessories, Imported Porcelain tiles, IPE plank decking, Custom Steel Pergola with the look of umbrellas suspended in mid air. and now this space and has been transformed from drab to FAB!

deck and patio design
Inspiration pour une terrasse sur le toit traditionnelle avec une pergola.
Inspiration pour une terrasse sur le toit traditionnelle avec une pergola.
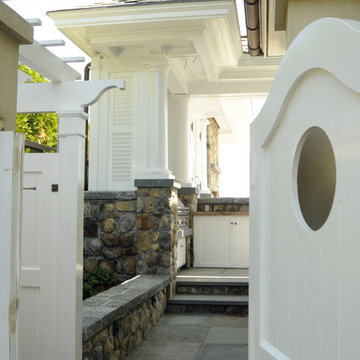
This is a new pool and spa that we designed for a client after renovating the whole house. The pool is right behind a seawall, and it had to be hammered out of the rock below. The pavilion was designed to screen the neighbors house from the pool but not obstruct their view of the water.
Idées déco de terrasses jaunes, blanches
7
