Idées déco de très grandes cuisines avec une crédence marron
Trier par :
Budget
Trier par:Populaires du jour
241 - 260 sur 1 195 photos
1 sur 3
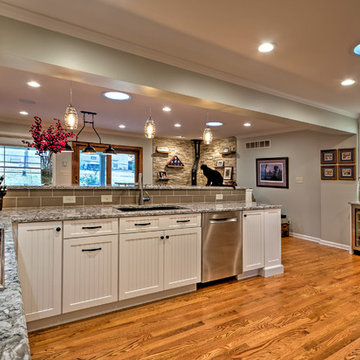
2 solar tubes bring in plenty of light, even on cloudy days. The tan, brick set ceramic tile backsplash coordinates nicely with Cambria quartz counters in Bellingham.
Across from a wall of ovens and pantry is an L-shaped cooking station, with bar seating on the dining side so everyone stays in the picture. And to keep everyone happy while staying clear of cooking, a beverage bar with sink, refrigerator and glass-front cabinets fills the opposite end of the kitchen.
In the corner of the kitchen and dining area is now a wood burning stove nestled into a cultured stone hearth and walls. Plop down in the two easy chairs to warm yourself by the fire, or spread out at the dining table, or sidle up to the bar… the kitchen area is now a great room that accommodates the needs of many people at one time.
Toby Weiss for Mosby Building Arts
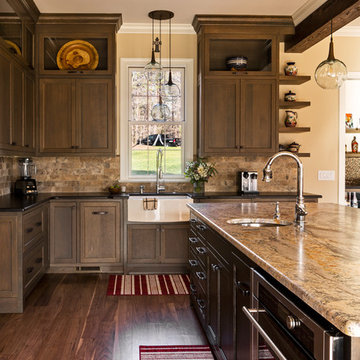
Jim Schmid Photography
Aménagement d'une très grande cuisine encastrable campagne en bois foncé avec un évier de ferme, un placard à porte plane, une crédence marron, parquet foncé, un plan de travail marron et plan de travail en marbre.
Aménagement d'une très grande cuisine encastrable campagne en bois foncé avec un évier de ferme, un placard à porte plane, une crédence marron, parquet foncé, un plan de travail marron et plan de travail en marbre.
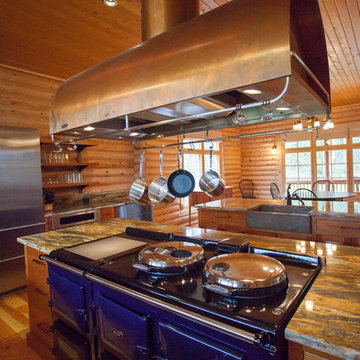
Log home kitchen remodel after a flood (frozen pipes) left the main floor of the home in ruins. New flooring was custom milled. Custom cabinets and all new appliances were needed. The navy AGA and copper vent make statement in the largest island. The tricky part with this kind of home is the exposed log walls on the inside leave nowhere for electrical and plumbing. Most everything had to be hidden behind the granite backsplash.
Debbie Schwab Photography
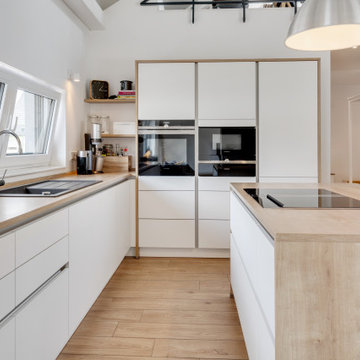
Idée de décoration pour une très grande cuisine ouverte design en L avec un évier 1 bac, un placard à porte plane, des portes de placard blanches, un plan de travail en bois, une crédence marron, une crédence en bois, un électroménager noir, sol en stratifié, îlot, un sol marron et un plan de travail marron.
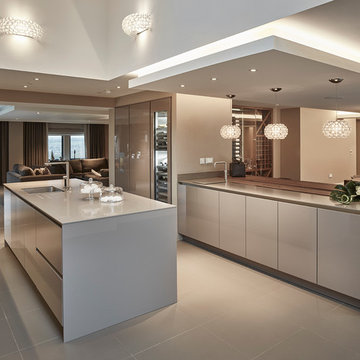
Contemporary, handle-less SieMatic S2 kitchen in 'Agate grey' gloss, complete with; Caesarstone quartz worktops, tinted mirror backsplash, Spekva timber breakfast bar, Gaggenau, Miele and Westin's appliances, Quooker boiling water taps, Blanco sink and champagne trough.
.
Photography by Andy Haslam
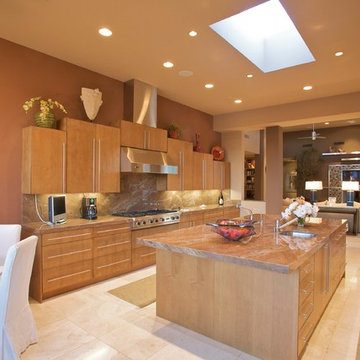
Open kitchen, spacious layout with large center island, patio and view to north
Cette photo montre une très grande cuisine tendance en U et bois brun avec un placard à porte plane, un plan de travail en granite, une crédence marron, une crédence en dalle de pierre, un électroménager en acier inoxydable, un sol en marbre et îlot.
Cette photo montre une très grande cuisine tendance en U et bois brun avec un placard à porte plane, un plan de travail en granite, une crédence marron, une crédence en dalle de pierre, un électroménager en acier inoxydable, un sol en marbre et îlot.
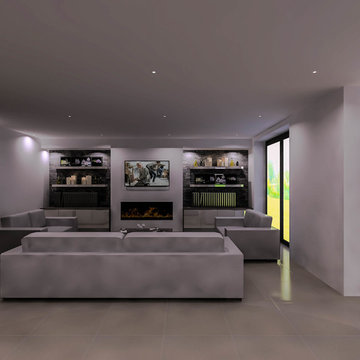
Leicht Handleless Kitchen Modern Design with High Gloss Lacquer Doors and Oak Smoke Silver Laminate Doors along with a Silestone Blanco Zeus Quartz Worktop.
The height of the ceiling was perfect for the addition of a dark mirrored ceiling block, making the area look even more spacious!
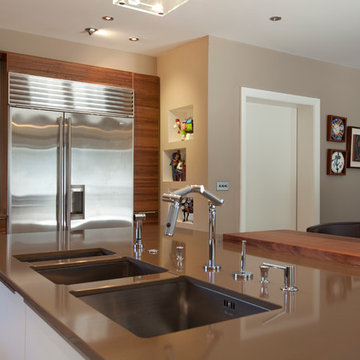
Mark Hemingway photography - an open plan kitchen with island in Sheffield. Units in brilliant white and black American walnut worktops, with Sub Zero and Gaggenau appliances.
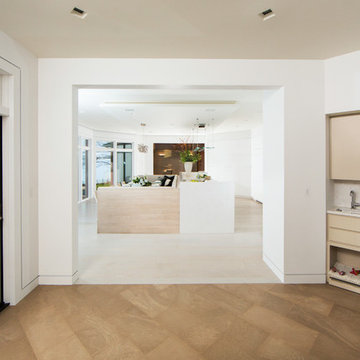
The "Illusionist" kitchen is a 2nd place winner in the prestigious Subzero and Wolf kitchen design contest in the state of Ohio. This tremendous house, which is situated on the lake, boasts a main kitchen and a prep kitchen. Its name was generated from the complete invisibility of the main kitchen's working components, whereas all of the appliances were completely concealed to provide a seamless look allowing for an unconventional look that is streamlined yet completely functional. The goal of the homeowners in the design stages were to simplify a more conventional house layout. A more predictable formal dining room was eliminated creating a merge of the main kitchen with a central eating area. The combining of these two spaces helped to develop the concept that the kitchen was an 'illusion'; accessible when necessary but unnoticed in every other way so there was less of a feel of being in a kitchen and more of a sense of being in a gathering area for family and friends to enjoy. The main kitchen boasts three ovens, a 36" Subzero refrigerator and a 36" Subzero freezer, all of which are paneled with white glass, providing a perfect reflective surface for the lake in the backdrop. The island is dual purposed, housing a sink and a 36" induction Wolf cooktop on one side and providing seating for 10 in a custom built banquette. The light fixture above the custom glass and stainless steel table is the "Etoile" from Terzanni while the massive light fixture over the island is the "Sospesa" from Fabbian and boasts a 2" sheet of glass with inset halogen lighting that is nearly invisible suspended from the 10' ceiling that features a drop ceiling with cove lighting. The prep kitchen, which was the 'workhorse' for everyday use is also a fully functional space, featuring additional 36" Subzero refrigerator and freezer, a 36" oven, microwave, two prep sinks (one in the island and one to the left of the freezer) and a concealed barstool which pulls out from the island and 'disappears' when not in use. A built-in dog feeding station allows for conveniences for all family members of this modern household.
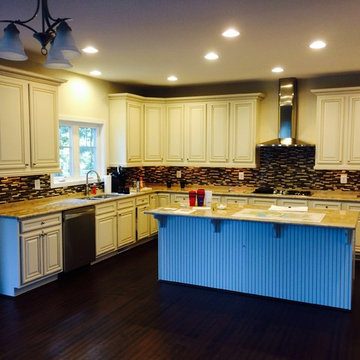
Eddie Payne
Réalisation d'une très grande cuisine tradition en L fermée avec un évier 2 bacs, un placard avec porte à panneau surélevé, des portes de placard blanches, un plan de travail en granite, une crédence marron, une crédence en carreau de ciment, un électroménager en acier inoxydable, parquet foncé et îlot.
Réalisation d'une très grande cuisine tradition en L fermée avec un évier 2 bacs, un placard avec porte à panneau surélevé, des portes de placard blanches, un plan de travail en granite, une crédence marron, une crédence en carreau de ciment, un électroménager en acier inoxydable, parquet foncé et îlot.
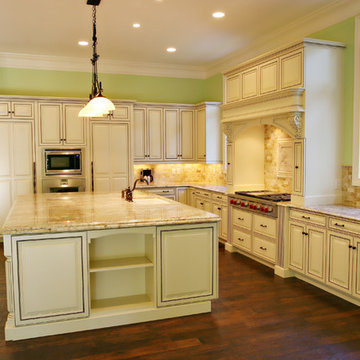
Inspiration pour une très grande cuisine ouverte méditerranéenne en L avec un évier intégré, un placard avec porte à panneau surélevé, des portes de placard beiges, un plan de travail en granite, une crédence marron, une crédence en carreau de porcelaine, un électroménager en acier inoxydable, parquet foncé et îlot.
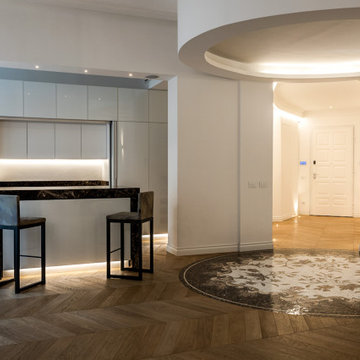
Cette image montre une très grande cuisine design avec un évier encastré, un placard à porte plane, des portes de placard blanches, plan de travail en marbre, une crédence marron, une crédence en marbre, parquet clair, îlot, un sol marron et un plan de travail marron.
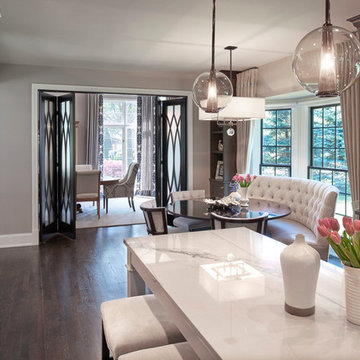
I re purposed the entire half of this house by integrating the former Dining room into a new Kitchen space. We opened an entire wall & transformed the former Living room into the new Dining room.
Carlson Productions, LLC
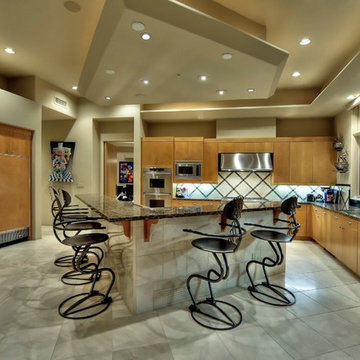
We love this custom kitchen's v shaped kitchen island, countertops, and the built-in refrigerator.
Cette image montre une très grande cuisine ouverte design en U et bois brun avec un évier intégré, un placard à porte plane, un plan de travail en granite, une crédence marron, une crédence en dalle de pierre, un électroménager en acier inoxydable, un sol en carrelage de céramique et îlot.
Cette image montre une très grande cuisine ouverte design en U et bois brun avec un évier intégré, un placard à porte plane, un plan de travail en granite, une crédence marron, une crédence en dalle de pierre, un électroménager en acier inoxydable, un sol en carrelage de céramique et îlot.
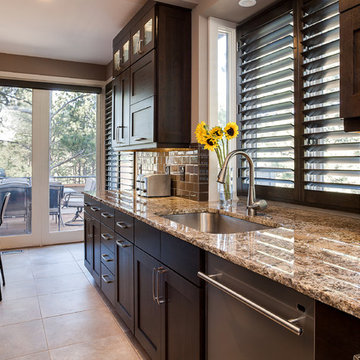
Full Kitchen Renovation project with Omega Custom cabinetry.
Master: Custom Cabinets by Omega
Maple wood, Dunkirk Door, Smokey Hills Stain with Iced top coat.
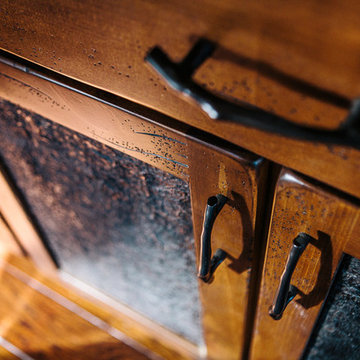
Matt Powell
Cette photo montre une très grande cuisine américaine parallèle montagne en bois vieilli avec un évier de ferme, un placard à porte shaker, un plan de travail en quartz modifié, une crédence marron, une crédence en carreau de porcelaine, un électroménager en acier inoxydable, parquet foncé et une péninsule.
Cette photo montre une très grande cuisine américaine parallèle montagne en bois vieilli avec un évier de ferme, un placard à porte shaker, un plan de travail en quartz modifié, une crédence marron, une crédence en carreau de porcelaine, un électroménager en acier inoxydable, parquet foncé et une péninsule.
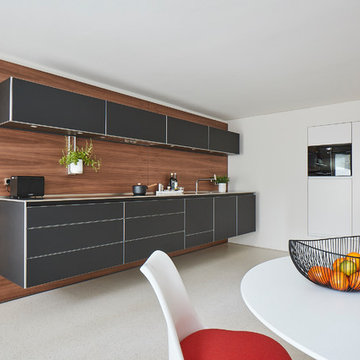
Réalisation d'une très grande cuisine ouverte linéaire et encastrable design avec un évier intégré, un placard à porte plane, des portes de placard noires, un plan de travail en surface solide, une crédence marron, une crédence en bois, un sol en linoléum, aucun îlot, un sol beige et un plan de travail blanc.
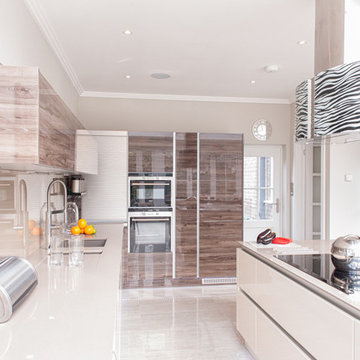
A mixed Gloss Japanese Pear effect & Sand Gloss lacquer handle-less kitchen finished with Toluca Sand composite stone work surfaces and a lay-on elegant Grey Corian bar top and lowered table top.
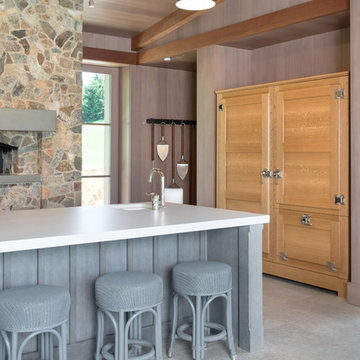
This family compound is located on acerage in the Midwest United States. The pool house featured here has many kitchens and bars, ladies and gentlemen locker rooms, on site laundry facility and entertaining areas.
Matt Kocourek Photography
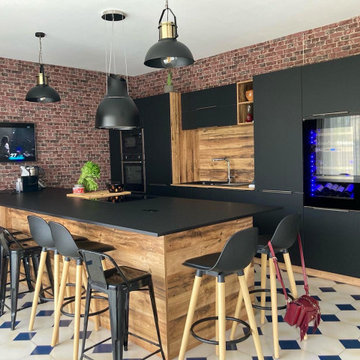
Pour la rénovation de leur maison du sud de la France, nos clients souhaitaient une cuisine monumentale et conviviale.
Avec un îlot de 4m de long par 1,20m de large il devient un point central de la vie de famille, cuisine, devoir, repas, activités... La hotte de cuisson vient rompre la linéarité pour offrir un peu de rondeur à l'ensemble.
Volontairement minimaliste, l'ensemble de l'électroménager est encastré et des prises discrètes et esthétiques sont disposées intelligemment sur le plan de travail.
Une cave à vin encastrable avec ouverture électrique vient compléter le tout et garantir des soirées réussit.
Idées déco de très grandes cuisines avec une crédence marron
13