Idées déco de très grandes salles de bains et WC avec un sol beige
Trier par :
Budget
Trier par:Populaires du jour
41 - 60 sur 2 119 photos
1 sur 3
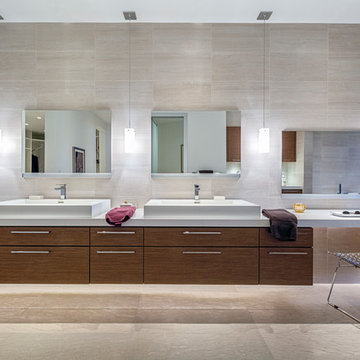
Frank Paul Perez, Red Lily Studios
Exemple d'une très grande salle de bain principale tendance en bois foncé avec un placard à porte plane, un carrelage beige, des carreaux de porcelaine, une vasque, un plan de toilette en béton et un sol beige.
Exemple d'une très grande salle de bain principale tendance en bois foncé avec un placard à porte plane, un carrelage beige, des carreaux de porcelaine, une vasque, un plan de toilette en béton et un sol beige.
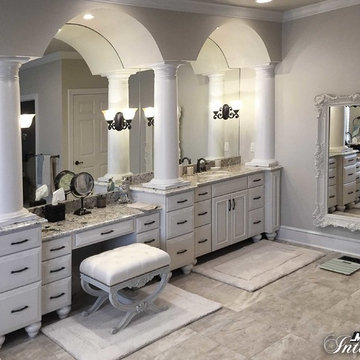
Expansive master bathroom flanked by large columns and a long line of StarMark Cabinetry Maple Cabinetry in a Macadamia Tinted Varnish. A drop-in bathtub lends to the luxurious appeal of this space.

Inspiration pour une très grande salle de bain ethnique en bois foncé avec un placard à porte plane, un espace douche bain, WC à poser, un carrelage blanc, des carreaux en terre cuite, un mur beige, tomettes au sol, un lavabo encastré, un plan de toilette en calcaire, un sol beige, une cabine de douche à porte battante, un plan de toilette beige, des toilettes cachées, meuble double vasque, meuble-lavabo suspendu et du papier peint.
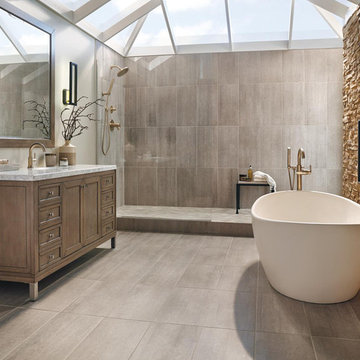
Inspired by the sleek elegance of modern European design, the Trinsic Bath Collection completes the look of any contemporary bath, from classic to rustic.

As a builder of custom homes primarily on the Northshore of Chicago, Raugstad has been building custom homes, and homes on speculation for three generations. Our commitment is always to the client. From commencement of the project all the way through to completion and the finishing touches, we are right there with you – one hundred percent. As your go-to Northshore Chicago custom home builder, we are proud to put our name on every completed Raugstad home.

Baño principal suite / master suite bathroom
Réalisation d'une très grande salle de bain principale design avec une douche à l'italienne, un carrelage beige, parquet clair, un lavabo intégré, une cabine de douche à porte battante, WC suspendus, un bain bouillonnant, des carreaux de céramique, un mur beige, un plan de toilette en onyx et un sol beige.
Réalisation d'une très grande salle de bain principale design avec une douche à l'italienne, un carrelage beige, parquet clair, un lavabo intégré, une cabine de douche à porte battante, WC suspendus, un bain bouillonnant, des carreaux de céramique, un mur beige, un plan de toilette en onyx et un sol beige.

Beautiful bathroom design in Rolling Hills. This bathroom includes limestone floor, a floating white oak vanity and amazing marble stonework
Exemple d'une très grande salle de bain principale moderne en bois clair avec un placard à porte plane, un bain bouillonnant, une douche à l'italienne, un bidet, un carrelage blanc, un carrelage métro, un mur blanc, un sol en calcaire, un plan vasque, un plan de toilette en marbre, un sol beige, une cabine de douche à porte battante, un plan de toilette blanc, des toilettes cachées, meuble double vasque, meuble-lavabo suspendu, un plafond voûté et du lambris.
Exemple d'une très grande salle de bain principale moderne en bois clair avec un placard à porte plane, un bain bouillonnant, une douche à l'italienne, un bidet, un carrelage blanc, un carrelage métro, un mur blanc, un sol en calcaire, un plan vasque, un plan de toilette en marbre, un sol beige, une cabine de douche à porte battante, un plan de toilette blanc, des toilettes cachées, meuble double vasque, meuble-lavabo suspendu, un plafond voûté et du lambris.

Large Master Bath remodel in West Chester PA inspired by blue glass. Bye-Bye old bathroom with large tiled tub deck and small shower and Hello new bathroom with a fabulous new look. This bathroom has it all; a spacious shower, free standing tub, large double bowl vanity, and stunning tile. Bright multi colored blue mosaic tiles pop in the shower on the wall and the backs of the his and hers niches. The Fabuwood vanity in Nexus frost along with the tub and wall tile in white stand out clean and bright against the dark blue walls. The flooring tile in a herringbone pattern adds interest to the floor as well. Over all; what a great bathroom remodel with a bold paint color paired with tile and cabinetry selections that bring it all together.
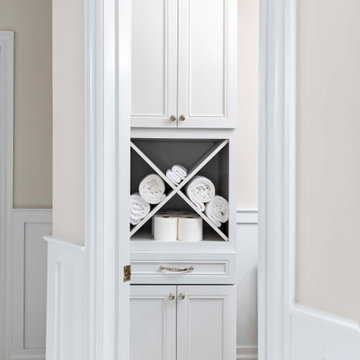
Exemple d'une très grande salle de bain principale chic avec un placard avec porte à panneau encastré, des portes de placard blanches, une baignoire indépendante, une douche d'angle, un bidet, un carrelage blanc, des carreaux de porcelaine, un mur beige, un sol en carrelage de porcelaine, un lavabo encastré, un plan de toilette en quartz modifié, un sol beige, une cabine de douche à porte battante, un plan de toilette blanc, des toilettes cachées, meuble double vasque, meuble-lavabo encastré, un plafond voûté et boiseries.

Trent Teigen
Idée de décoration pour une très grande salle de bain principale design en bois foncé avec un placard à porte plane, une baignoire indépendante, une douche ouverte, WC à poser, un carrelage blanc, des carreaux de porcelaine, un mur beige, un sol en carrelage de porcelaine, un lavabo intégré, un plan de toilette en granite, un sol beige et aucune cabine.
Idée de décoration pour une très grande salle de bain principale design en bois foncé avec un placard à porte plane, une baignoire indépendante, une douche ouverte, WC à poser, un carrelage blanc, des carreaux de porcelaine, un mur beige, un sol en carrelage de porcelaine, un lavabo intégré, un plan de toilette en granite, un sol beige et aucune cabine.
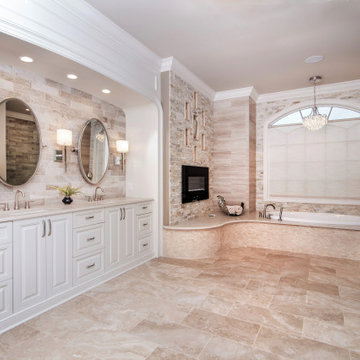
Escape into our master bathroom oasis. With our modern fireplace tucked into our stacked tile stone wall with a curved tub surround.
Idée de décoration pour une très grande salle de bain principale avec une baignoire posée, une douche d'angle, un carrelage de pierre, un mur beige, un sol en carrelage de céramique, un lavabo encastré, un plan de toilette en granite, un sol beige, une cabine de douche à porte battante, un plan de toilette beige, une niche et meuble double vasque.
Idée de décoration pour une très grande salle de bain principale avec une baignoire posée, une douche d'angle, un carrelage de pierre, un mur beige, un sol en carrelage de céramique, un lavabo encastré, un plan de toilette en granite, un sol beige, une cabine de douche à porte battante, un plan de toilette beige, une niche et meuble double vasque.
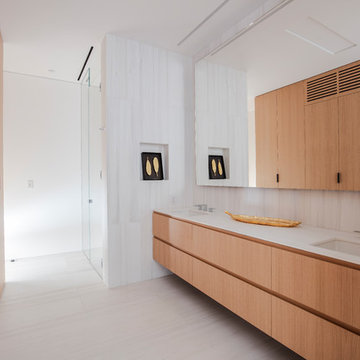
Photo Credit: Matthew Momberger
Cette image montre une très grande salle de bain principale minimaliste en bois clair avec un placard à porte plane, un lavabo encastré, un sol beige et un plan de toilette blanc.
Cette image montre une très grande salle de bain principale minimaliste en bois clair avec un placard à porte plane, un lavabo encastré, un sol beige et un plan de toilette blanc.

For this couple, planning to move back to their rambler home in Arlington after living overseas for few years, they were ready to get rid of clutter, clean up their grown-up kids’ boxes, and transform their home into their dream home for their golden years.
The old home included a box-like 8 feet x 10 feet kitchen, no family room, three small bedrooms and two back to back small bathrooms. The laundry room was located in a small dark space of the unfinished basement.
This home is located in a cul-de-sac, on an uphill lot, of a very secluded neighborhood with lots of new homes just being built around them.
The couple consulted an architectural firm in past but never were satisfied with the final plans. They approached Michael Nash Custom Kitchens hoping for fresh ideas.
The backyard and side yard are wooded and the existing structure was too close to building restriction lines. We developed design plans and applied for special permits to achieve our client’s goals.
The remodel includes a family room, sunroom, breakfast area, home office, large master bedroom suite, large walk-in closet, main level laundry room, lots of windows, front porch, back deck, and most important than all an elevator from lower to upper level given them and their close relative a necessary easier access.
The new plan added extra dimensions to this rambler on all four sides. Starting from the front, we excavated to allow a first level entrance, storage, and elevator room. Building just above it, is a 12 feet x 30 feet covered porch with a leading brick staircase. A contemporary cedar rail with horizontal stainless steel cable rail system on both the front porch and the back deck sets off this project from any others in area. A new foyer with double frosted stainless-steel door was added which contains the elevator.
The garage door was widened and a solid cedar door was installed to compliment the cedar siding.
The left side of this rambler was excavated to allow a storage off the garage and extension of one of the old bedrooms to be converted to a large master bedroom suite, master bathroom suite and walk-in closet.
We installed matching brick for a seam-less exterior look.
The entire house was furnished with new Italian imported highly custom stainless-steel windows and doors. We removed several brick and block structure walls to put doors and floor to ceiling windows.
A full walk in shower with barn style frameless glass doors, double vanities covered with selective stone, floor to ceiling porcelain tile make the master bathroom highly accessible.
The other two bedrooms were reconfigured with new closets, wider doorways, new wood floors and wider windows. Just outside of the bedroom, a new laundry room closet was a major upgrade.
A second HVAC system was added in the attic for all new areas.
The back side of the master bedroom was covered with floor to ceiling windows and a door to step into a new deck covered in trex and cable railing. This addition provides a view to wooded area of the home.
By excavating and leveling the backyard, we constructed a two story 15’x 40’ addition that provided the tall ceiling for the family room just adjacent to new deck, a breakfast area a few steps away from the remodeled kitchen. Upscale stainless-steel appliances, floor to ceiling white custom cabinetry and quartz counter top, and fun lighting improved this back section of the house with its increased lighting and available work space. Just below this addition, there is extra space for exercise and storage room. This room has a pair of sliding doors allowing more light inside.
The right elevation has a trapezoid shape addition with floor to ceiling windows and space used as a sunroom/in-home office. Wide plank wood floors were installed throughout the main level for continuity.
The hall bathroom was gutted and expanded to allow a new soaking tub and large vanity. The basement half bathroom was converted to a full bathroom, new flooring and lighting in the entire basement changed the purpose of the basement for entertainment and spending time with grandkids.
Off white and soft tone were used inside and out as the color schemes to make this rambler spacious and illuminated.
Final grade and landscaping, by adding a few trees, trimming the old cherry and walnut trees in backyard, saddling the yard, and a new concrete driveway and walkway made this home a unique and charming gem in the neighborhood.
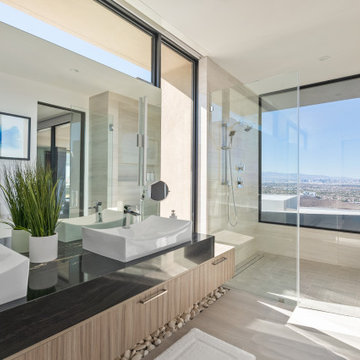
Idée de décoration pour une très grande salle de bain design avec parquet clair, un sol beige, une cabine de douche à porte battante, un plan de toilette noir et meuble double vasque.
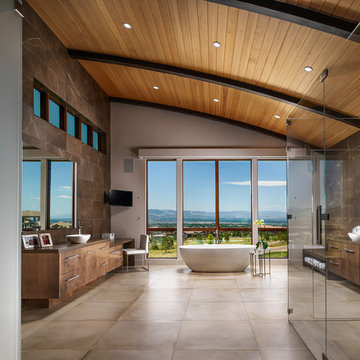
A room with a view of the mountains of Colorado. A feeling of a spa while at home. Body sprays, soaking tub, his and her shower heads, his and her vanities, tub Tv, access to modern toilet, and wonderful large closet.
This expansive bath sports a curved wood ceiling, stone walls, porcelain tile floors, onyx feature shower wall, custom lighting, and high end fixtures from Victoria & Albert.
Eric Lucero photography

Photo Credit: Janet Lenzen
Réalisation d'une très grande douche en alcôve principale méditerranéenne avec un placard avec porte à panneau encastré, des portes de placard beiges, une baignoire indépendante, un carrelage beige, un mur beige, un carrelage de pierre, un sol en travertin et un sol beige.
Réalisation d'une très grande douche en alcôve principale méditerranéenne avec un placard avec porte à panneau encastré, des portes de placard beiges, une baignoire indépendante, un carrelage beige, un mur beige, un carrelage de pierre, un sol en travertin et un sol beige.

Traditional Master Bath Shower
Inspiration pour une très grande salle de bain principale traditionnelle en bois brun avec un placard avec porte à panneau surélevé, une baignoire posée, une douche d'angle, WC séparés, un carrelage beige, un mur beige, un sol en carrelage de porcelaine, un lavabo encastré, un plan de toilette en marbre, un sol beige, une cabine de douche à porte battante, un plan de toilette beige, des toilettes cachées, meuble double vasque et meuble-lavabo encastré.
Inspiration pour une très grande salle de bain principale traditionnelle en bois brun avec un placard avec porte à panneau surélevé, une baignoire posée, une douche d'angle, WC séparés, un carrelage beige, un mur beige, un sol en carrelage de porcelaine, un lavabo encastré, un plan de toilette en marbre, un sol beige, une cabine de douche à porte battante, un plan de toilette beige, des toilettes cachées, meuble double vasque et meuble-lavabo encastré.
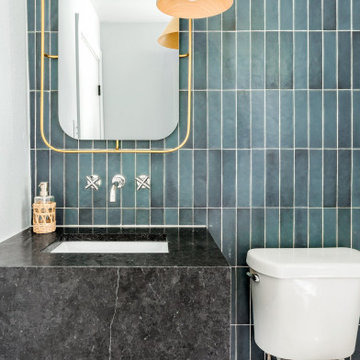
Interior Design by designer and broker Jessica Koltun Home | Selling Dallas
Aménagement d'une très grande salle d'eau bord de mer avec des portes de placard noires, un carrelage bleu, un carrelage de pierre, un mur blanc, un sol en carrelage de porcelaine, un lavabo encastré, un plan de toilette en béton, un sol beige, meuble simple vasque et meuble-lavabo suspendu.
Aménagement d'une très grande salle d'eau bord de mer avec des portes de placard noires, un carrelage bleu, un carrelage de pierre, un mur blanc, un sol en carrelage de porcelaine, un lavabo encastré, un plan de toilette en béton, un sol beige, meuble simple vasque et meuble-lavabo suspendu.

Full bathroom with shower and freestanding bathtub.
Idées déco pour une très grande douche en alcôve principale classique avec des portes de placard blanches, une baignoire indépendante, WC à poser, des dalles de pierre, un mur beige, un sol en marbre, un lavabo posé, un plan de toilette en marbre, un sol beige, une cabine de douche à porte battante, un plan de toilette blanc, meuble simple vasque et meuble-lavabo encastré.
Idées déco pour une très grande douche en alcôve principale classique avec des portes de placard blanches, une baignoire indépendante, WC à poser, des dalles de pierre, un mur beige, un sol en marbre, un lavabo posé, un plan de toilette en marbre, un sol beige, une cabine de douche à porte battante, un plan de toilette blanc, meuble simple vasque et meuble-lavabo encastré.
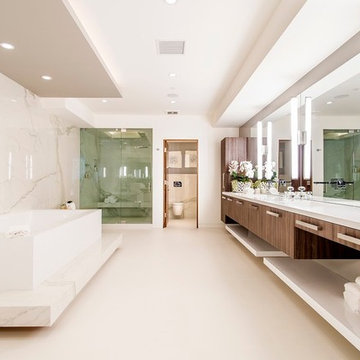
Linda Dahan
Idée de décoration pour une très grande douche en alcôve principale design en bois brun avec une cabine de douche à porte battante, un placard à porte plane, une baignoire indépendante, du carrelage en marbre, un mur blanc, sol en béton ciré, un plan de toilette en surface solide et un sol beige.
Idée de décoration pour une très grande douche en alcôve principale design en bois brun avec une cabine de douche à porte battante, un placard à porte plane, une baignoire indépendante, du carrelage en marbre, un mur blanc, sol en béton ciré, un plan de toilette en surface solide et un sol beige.
Idées déco de très grandes salles de bains et WC avec un sol beige
3

