Idées déco de très grands bars de salon avec parquet foncé
Trier par :
Budget
Trier par:Populaires du jour
41 - 60 sur 135 photos
1 sur 3
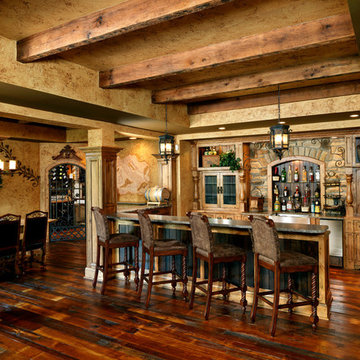
Réalisation d'un très grand bar de salon chalet en bois brun et U avec des tabourets, un placard avec porte à panneau encastré, une crédence marron, une crédence en carrelage de pierre, parquet foncé et un sol marron.
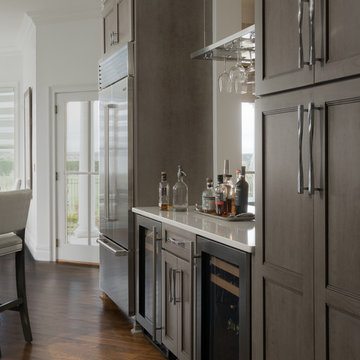
A large double-door Sub-Zero stainless steel refrigerator is easily accessible for both kitchen use and outdoor entertaining. Two wine refrigerators keep temperatures perfect for different types of wine. The bar is open to the dining room for ease of use in both rooms; it is also convenient to the outdoor deck. The large pantries have roll-out shelves for ease of use.
Photo by Lauren Hagerstrom

Home bar located between the great room and kitchen, connected by a barrel vaulted hallway. This wet bar includes a wine refrigerator, ice maker, sink, glass front white cabinets with espresso lower cabinets, granite counter, and metallic tile back splash.
Raleigh luxury home builder Stanton Homes.

Aménagement d'un très grand bar de salon classique en U et bois foncé avec des tabourets, un évier posé, un plan de travail en bois, une crédence marron, une crédence en bois et parquet foncé.
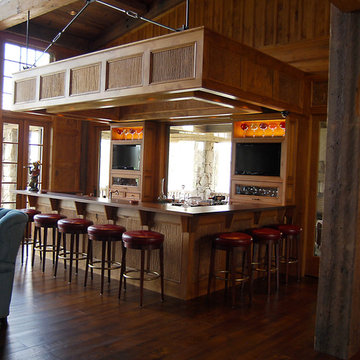
Large bar area added for entertaining in mountain home in Cashiers, NC. Designed by Peter J. Pioli Interiors.
Inspiration pour un très grand bar de salon chalet en U et bois brun avec des tabourets, un évier encastré, un placard à porte shaker, un plan de travail en bois, une crédence beige et parquet foncé.
Inspiration pour un très grand bar de salon chalet en U et bois brun avec des tabourets, un évier encastré, un placard à porte shaker, un plan de travail en bois, une crédence beige et parquet foncé.
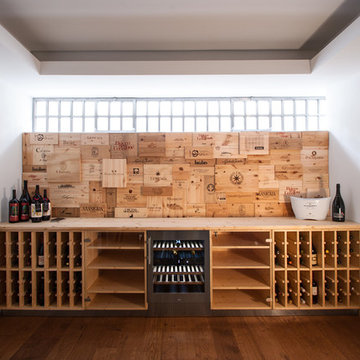
Réalisation d'un très grand bar de salon design avec parquet foncé et un sol marron.
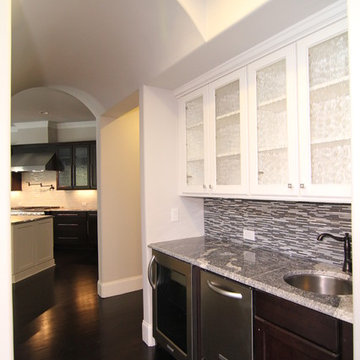
Home bar located between the great room and kitchen, connected by a barrel vaulted hallway. This built in wet bar functions as a wine station, prep area, and more with a sink, ice maker, and wine refrigerator. The white and espresso cabinets give two different textures to the space.
Raleigh luxury home builder Stanton Homes.

New Mood Design was inspired to redesign an open-plan, Buckhead loft. Our client installed a contemporary kitchen last year, then realized that nothing in their loft suited the new kitchen! Our job - redesign the loft space so that it harmonizes aesthetically with the modern kitchen! We've repainted the entire loft with a bright, fresher paint scheme. Blond-colored floors were refinished and strained a rich, dark, warm, grey-taupe stain to offset the high-gloss kitchen and blend with warm brick walls. The new cocktail/wine bar design complements the adjacent kitchen. Modern lighting, furnishings, artwork and soft goods were also designed into the remodeled space.
Photography ©: Marc Mauldin Photography Inc., Atlanta
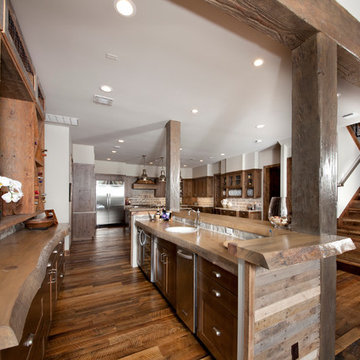
Maggie Messer
Réalisation d'un très grand bar de salon linéaire champêtre en bois brun avec des tabourets, un évier posé, un placard à porte shaker, un plan de travail en surface solide et parquet foncé.
Réalisation d'un très grand bar de salon linéaire champêtre en bois brun avec des tabourets, un évier posé, un placard à porte shaker, un plan de travail en surface solide et parquet foncé.
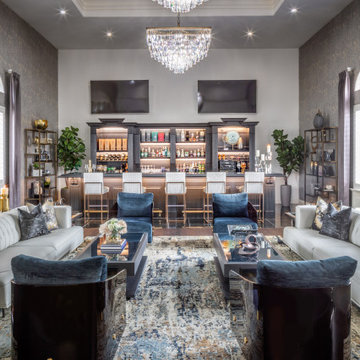
Réalisation d'un très grand bar de salon avec évier parallèle tradition en bois foncé avec un placard sans porte, plan de travail en marbre, parquet foncé, un sol marron et plan de travail noir.
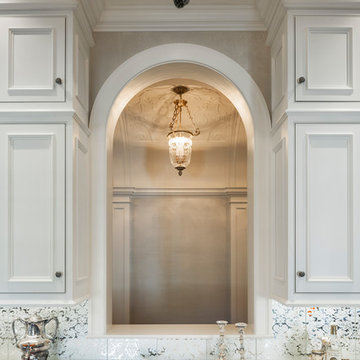
Tom Crane Photography
Interior Designer: Joanne Bateman Interiors
Idée de décoration pour un très grand bar de salon avec évier linéaire tradition avec un évier encastré, un placard à porte affleurante, des portes de placard blanches, plan de travail en marbre, une crédence blanche et parquet foncé.
Idée de décoration pour un très grand bar de salon avec évier linéaire tradition avec un évier encastré, un placard à porte affleurante, des portes de placard blanches, plan de travail en marbre, une crédence blanche et parquet foncé.
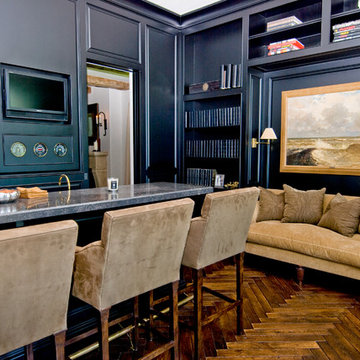
Cette photo montre un très grand bar de salon avec évier parallèle chic avec un placard avec porte à panneau surélevé, des portes de placard noires et parquet foncé.
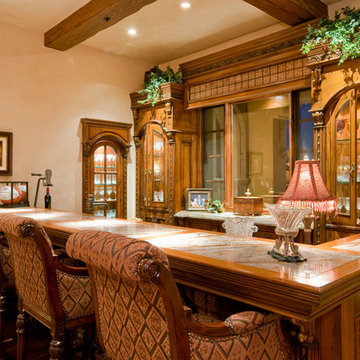
Beautiful dark wood home bar with custom made barstools and built in shelving.
Idée de décoration pour un très grand bar de salon tradition en L et bois foncé avec des tabourets, un évier posé, un placard à porte vitrée, un plan de travail en quartz, parquet foncé, un sol marron et un plan de travail multicolore.
Idée de décoration pour un très grand bar de salon tradition en L et bois foncé avec des tabourets, un évier posé, un placard à porte vitrée, un plan de travail en quartz, parquet foncé, un sol marron et un plan de travail multicolore.
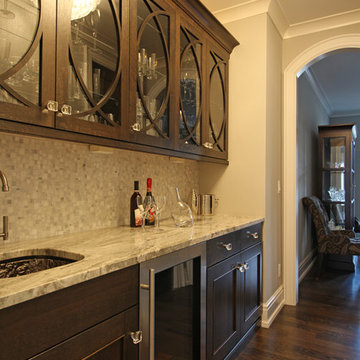
This transitional kitchen design combines amazing stylish and practical features in one space. The result is an elegant, functional, and comfortable kitchen perfect for this busy family home. The Crystal Cabinets shaker style cabinetry features a white finish on the perimeter with a matching custom hood, contrasted by a dark wood finish on the island. This is accented by a white and gray countertop and white tile backsplash with a patterned backsplash feature behind the range. The design also incorporated a full beverage bar with upper glass front cabinet doors, a beverage bar sink, and an undercounter refrigerator. A full walk-in pantry includes white cabinetry with extra countertop work space for small appliances and food preparation. The project also included a mud room, that offers everything a busy household needs, including a bench, open shelving, cabinet lockers, and chalkboards, perfect for keeping the kids school and activity supplies organized.
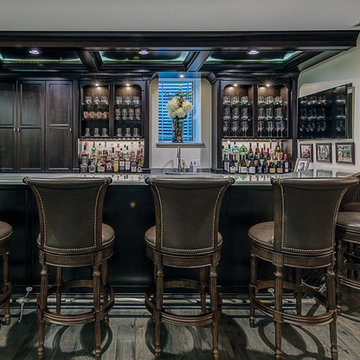
Rob Schwerdt
The cabinetry was Mouser, provided by Jacob Evans Kitchen & Bath
Idées déco pour un très grand bar de salon classique avec parquet foncé et un sol marron.
Idées déco pour un très grand bar de salon classique avec parquet foncé et un sol marron.
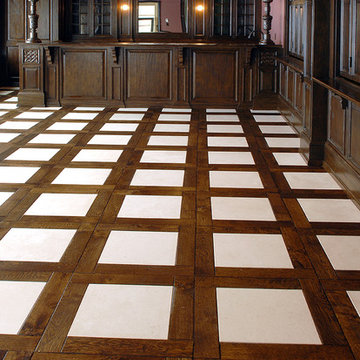
How do I love thee? As many ways as there are parquet patterns and exquisite details in this home. Using French Oak wood and a dash of imagination, this home is elevated to the status of royal residence. Floor: 4”+7-1/4” wide-plank +5” Chevron parquet +36”x 36” Versailles parquet + bespoke inlay Vintage French Oak Rustic Character Victorian Collection hand scraped pillowed edge color Antique Brown Satin Hardwax Oil. For more information please email us at: sales@signaturehardwoods.com
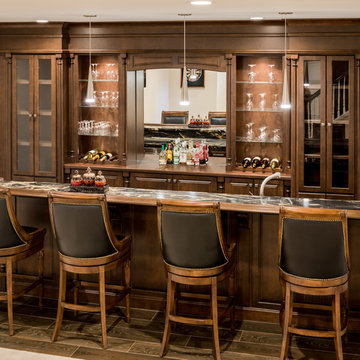
Angle Eye Photography
Cette photo montre un très grand bar de salon linéaire chic en bois foncé avec des tabourets, un placard avec porte à panneau surélevé, une crédence miroir et parquet foncé.
Cette photo montre un très grand bar de salon linéaire chic en bois foncé avec des tabourets, un placard avec porte à panneau surélevé, une crédence miroir et parquet foncé.

Anastasia Alkema Photography
Cette photo montre un très grand bar de salon parallèle moderne avec des tabourets, un évier encastré, un placard à porte plane, des portes de placard noires, un plan de travail en quartz modifié, parquet foncé, un sol marron, un plan de travail bleu et une crédence en feuille de verre.
Cette photo montre un très grand bar de salon parallèle moderne avec des tabourets, un évier encastré, un placard à porte plane, des portes de placard noires, un plan de travail en quartz modifié, parquet foncé, un sol marron, un plan de travail bleu et une crédence en feuille de verre.
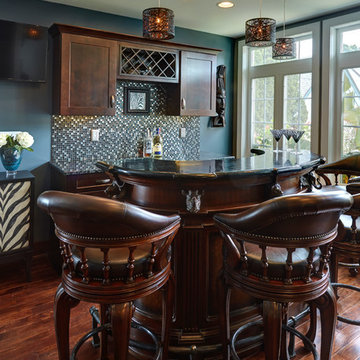
This project challenged us to creatively design a space with an open concept in a currently disjointed first floor. We converted a formal dining room, small kitchen, a pantry/storage room and a porch into a gorgeous kitchen, dining room, entertainment bar with a small powder off the entry way. It is easy to create a space if you have a great open floor plan, but we had to be specific in our design in order to take into account removing three structural walls, columns, and adjusting for different ceiling heights throughout the space. Our team worked together to give this couple an amazing entertaining space. They have a great functional kitchen with elegance and charm. The wood floors complement the rich stains of the Waypoint Cherry Java stained cabinets. The blue and green flecks in the Volga Blue granite are replicated in the soft blue tones of the glass backsplash that provides sophistication and color to the space. Fun pendant lights add a little glitz to the space. The once formal dining room and back porch have now become a fun entertaining space.
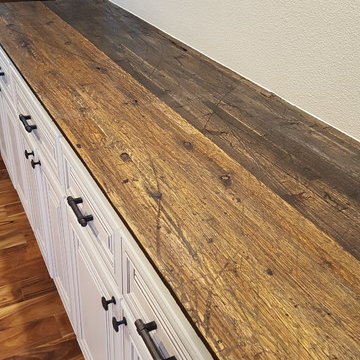
Herbert H Construction
Reclaimed rail road cart wood bottoms.
Inspiration pour un très grand bar de salon avec évier traditionnel en L avec un évier encastré, un placard avec porte à panneau surélevé, des portes de placard blanches, un plan de travail en bois, parquet foncé et un sol marron.
Inspiration pour un très grand bar de salon avec évier traditionnel en L avec un évier encastré, un placard avec porte à panneau surélevé, des portes de placard blanches, un plan de travail en bois, parquet foncé et un sol marron.
Idées déco de très grands bars de salon avec parquet foncé
3