Idées déco de très grands bars de salon avec un sol beige
Trier par :
Budget
Trier par:Populaires du jour
41 - 60 sur 137 photos
1 sur 3
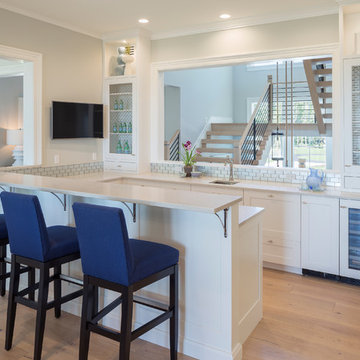
The wet bar features cabinets from Grabill Cabinets in their Cheswick inset door style. The countertops are Bianco Carrara quartz from ColorQuartz. Wood floors from the Hallmark Hardwood Alta Vista Collection in Laguna Oak run throughout the main level.
Photography: Jeff Tippet
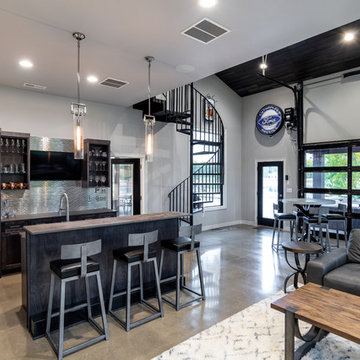
Photos by Alison Sund
Inspiration pour un très grand bar de salon linéaire minimaliste en bois foncé avec des tabourets, un évier encastré, un placard à porte shaker, un plan de travail en quartz modifié, une crédence grise, sol en béton ciré, un sol beige et un plan de travail multicolore.
Inspiration pour un très grand bar de salon linéaire minimaliste en bois foncé avec des tabourets, un évier encastré, un placard à porte shaker, un plan de travail en quartz modifié, une crédence grise, sol en béton ciré, un sol beige et un plan de travail multicolore.
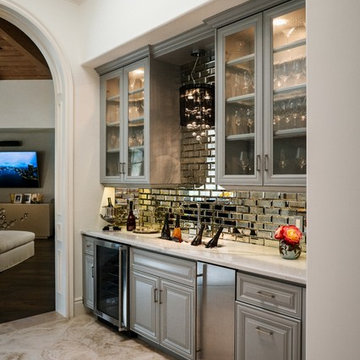
Tina Kuhlmann - Primrose Designs
Location: Rancho Santa Fe, CA, USA
Luxurious French inspired master bedroom nestled in Rancho Santa Fe with intricate details and a soft yet sophisticated palette. Photographed by John Lennon Photography https://www.primrosedi.com
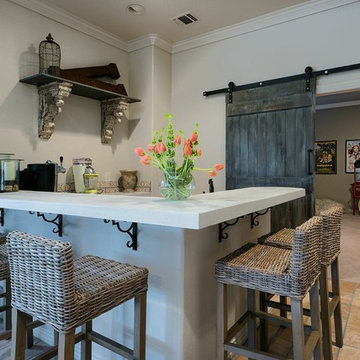
Ric J Photography
Aménagement d'un très grand bar de salon classique en U avec des tabourets, un plan de travail en quartz modifié, une crédence blanche, un sol en brique et un sol beige.
Aménagement d'un très grand bar de salon classique en U avec des tabourets, un plan de travail en quartz modifié, une crédence blanche, un sol en brique et un sol beige.
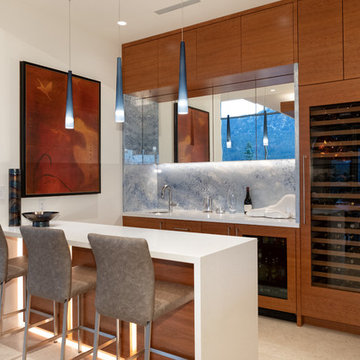
Inspiration pour un très grand bar de salon linéaire avec des tabourets, un évier posé, un placard à porte plane, des portes de placard marrons, un plan de travail en quartz modifié, une crédence bleue, une crédence en marbre, un sol en carrelage de céramique, un sol beige et un plan de travail blanc.
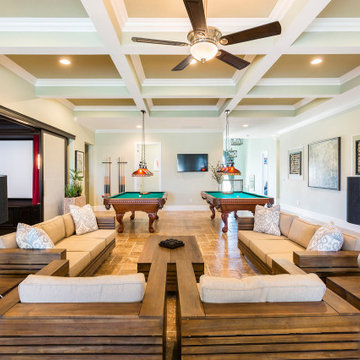
Open concept almost full kitchen (no stove), seating, game room and home theater with retractable walls- enclose for a private screening or open to watch the big game. Reunion Resort
Kissimmee FL
Landmark Custom Builder & Remodeling
Home currently for sale contact Maria Wood (352) 217-7394 for details
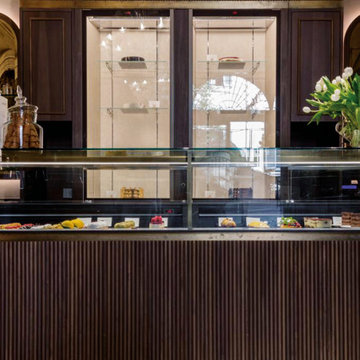
The distinguishing trait of the I Naturali series is soil. A substance which on the one hand recalls all things primordial and on the other the possibility of being plied. As a result, the slab made from the ceramic lends unique value to the settings it clads.

Equilibrium Interior Design Inc
Cette image montre un très grand bar de salon design en bois clair avec des tabourets, un évier encastré, un placard à porte plane, un plan de travail en quartz, une crédence blanche, une crédence en dalle de pierre, un sol en carrelage de porcelaine, un sol beige et un plan de travail blanc.
Cette image montre un très grand bar de salon design en bois clair avec des tabourets, un évier encastré, un placard à porte plane, un plan de travail en quartz, une crédence blanche, une crédence en dalle de pierre, un sol en carrelage de porcelaine, un sol beige et un plan de travail blanc.
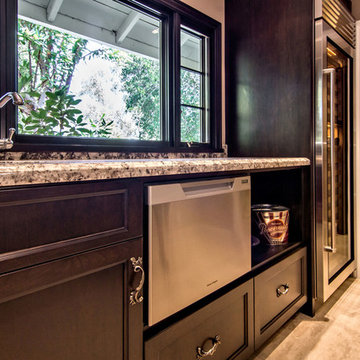
Fisher Paykel Drawer Dishwasher in home bar of custom wine room with our exclusive custom cabinetry made of cherry wood with a dark stain, Baumaniere limestone flooring, Marvin window, drawer dishwasher by Fisher Paykel,
wine cooler by Sub-Zero and wine storage cooled with WhisperKool wine cooling system.
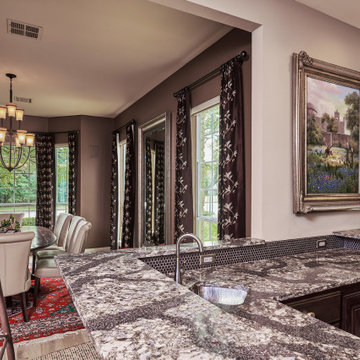
Where there was once a wall separating the Dining Room and a small bar, our client wanted to open up the spaces to create a more inviting area for dining and socializing. A bigger bar and no walls were in order. Cheers!
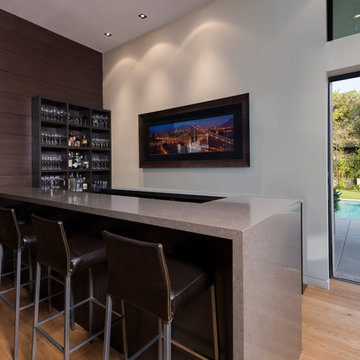
Wallace Ridge Beverly Hills modern home wet bar. William MacCollum.
Idée de décoration pour un très grand bar de salon parallèle design avec des tabourets, parquet clair, un sol beige et un plan de travail gris.
Idée de décoration pour un très grand bar de salon parallèle design avec des tabourets, parquet clair, un sol beige et un plan de travail gris.
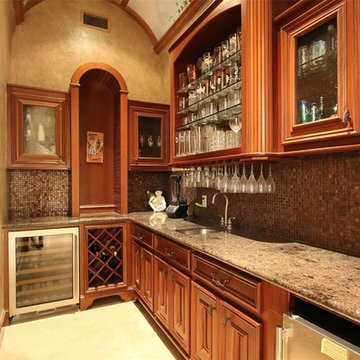
Purser Architectural Custom Home Design built by Tommy Cashiola Custom Homes
Inspiration pour un très grand bar de salon avec évier méditerranéen en L et bois brun avec un évier encastré, un placard à porte vitrée, un plan de travail en granite, une crédence multicolore, une crédence en carreau de verre, un sol en travertin, un sol beige et plan de travail noir.
Inspiration pour un très grand bar de salon avec évier méditerranéen en L et bois brun avec un évier encastré, un placard à porte vitrée, un plan de travail en granite, une crédence multicolore, une crédence en carreau de verre, un sol en travertin, un sol beige et plan de travail noir.
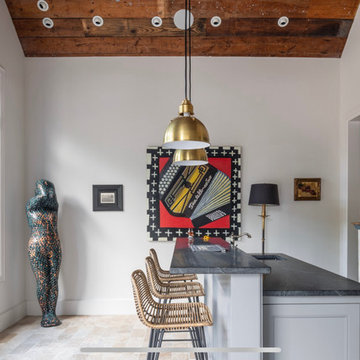
PETER MOLICK FOR THE WALL STREET JOURNAL
Exemple d'un très grand bar de salon parallèle éclectique en bois vieilli avec des tabourets, un évier encastré, plan de travail en marbre, un sol en carrelage de céramique, plan de travail noir et un sol beige.
Exemple d'un très grand bar de salon parallèle éclectique en bois vieilli avec des tabourets, un évier encastré, plan de travail en marbre, un sol en carrelage de céramique, plan de travail noir et un sol beige.
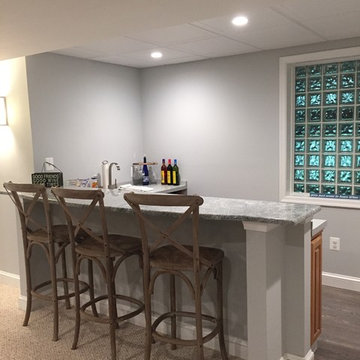
This basement has outlived its original wall paneling (see before pictures) and became more of a storage than enjoyable living space. With minimum changes to the original footprint, all walls and flooring and ceiling have been removed and replaced with light and modern finishes. LVT flooring with wood grain design in wet areas, carpet in all living spaces. Custom-built bookshelves house family pictures and TV for movie nights. Bar will surely entertain many guests for holidays and family gatherings.
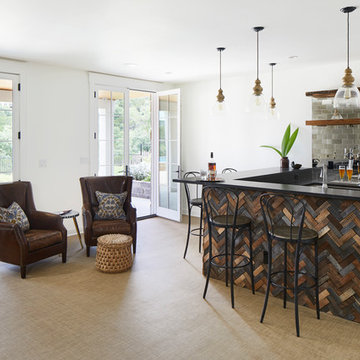
Interior view of the Northgrove Residence. Interior Design by Amity Worrell & Co. Construction by Smith Builders. Photography by Andrea Calo.
Idée de décoration pour un très grand bar de salon marin en U avec un placard sans porte, un plan de travail en granite, un sol en vinyl, un sol beige, plan de travail noir, des tabourets et une crédence en dalle métallique.
Idée de décoration pour un très grand bar de salon marin en U avec un placard sans porte, un plan de travail en granite, un sol en vinyl, un sol beige, plan de travail noir, des tabourets et une crédence en dalle métallique.
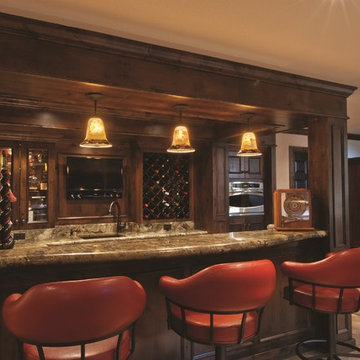
This basement bar features knotty alder cabinetry with custom wine storage. The Kitchen Aid icemaker, U-Line beverage center, and Fisher Paykel drawer dishwasher all have custom wood fronts to match cabinetry. The wall oven is a GE Advantium. The countertop is Mombassa granite. Photograph by Patrick Wherritt.
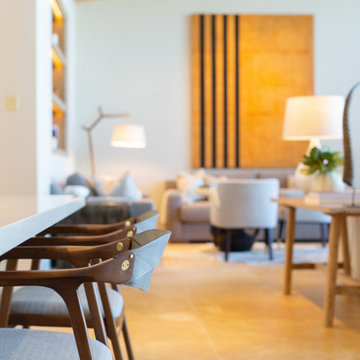
Réalisation d'un très grand bar de salon design en L avec des tabourets, un évier encastré, un placard à porte plane, des portes de placard beiges, un plan de travail en quartz, un sol en travertin, un sol beige et un plan de travail blanc.
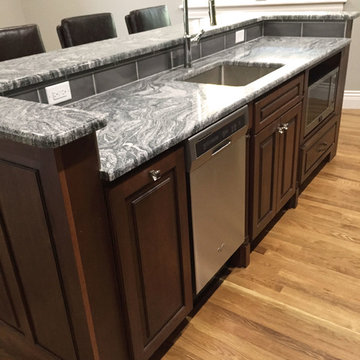
The home bar and prep area adds character and interest to this space that is tailor made for entertaining. StarMark Cherry Hanover cabinetry makes for a warm welcome in Toffee with Ebony Glaze. Subway tile backsplash, richly veined countertops, and plenty of space for bar-ware storage; this home bar has it all!
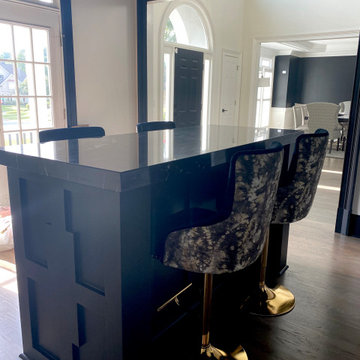
Black Bar. Gold stools.
Gorgeous tile and counters.
Gold hardware
Cette photo montre un très grand bar de salon linéaire moderne avec des tabourets, un évier posé, un placard avec porte à panneau encastré, des portes de placard noires, un plan de travail en stéatite, une crédence noire, une crédence en céramique, parquet clair, un sol beige et plan de travail noir.
Cette photo montre un très grand bar de salon linéaire moderne avec des tabourets, un évier posé, un placard avec porte à panneau encastré, des portes de placard noires, un plan de travail en stéatite, une crédence noire, une crédence en céramique, parquet clair, un sol beige et plan de travail noir.
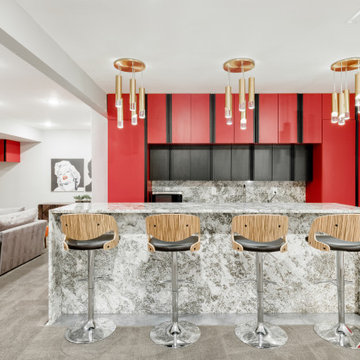
Come by 6148 Beeler Court in Beeler Park neighborhood this weekend! This gorgeous Modern Infinity Vive 1 home offers upgrades and custom features throughout, including the open-concept main floor living and gourmet kitchen with oversized island. Check out the finished basement bar, primary ensuite soaker tub, home office, and mountain views from this corner lot home in Central Park.
5 br 5 ba :: 4,522 sq ft :: $1,500,000
#ArtOfHomeTeam #BeelerPark #CentralPark #eXpRealty #DenverHomes
Idées déco de très grands bars de salon avec un sol beige
3