Idées déco de WC et toilettes avec du carrelage en marbre
Trier par :
Budget
Trier par:Populaires du jour
21 - 40 sur 276 photos
1 sur 3

A powder rm featuring Arte Wallcoverings 48103 Masquerade Uni installed by Drop Wallcoverings, Calgary Wallpaper Installer. Interior Design by Cridland Associates. Photography by Lindsay Nichols Photography. Contractor/Build by Triangle Enterprises.

Photographer: Melanie Giolitti
Aménagement d'un WC et toilettes classique en bois vieilli de taille moyenne avec un placard avec porte à panneau encastré, du carrelage en marbre, un mur beige, un sol en calcaire, une vasque, un plan de toilette en marbre, un sol beige et un plan de toilette blanc.
Aménagement d'un WC et toilettes classique en bois vieilli de taille moyenne avec un placard avec porte à panneau encastré, du carrelage en marbre, un mur beige, un sol en calcaire, une vasque, un plan de toilette en marbre, un sol beige et un plan de toilette blanc.

Beautiful powder room with blue vanity cabinet and marble tile back splash. Quartz counter tops with rectangular undermount sink. Price Pfister Faucet and half circle cabinet door pulls. Walls are edgecomb gray with water based white oak hardwood floors.
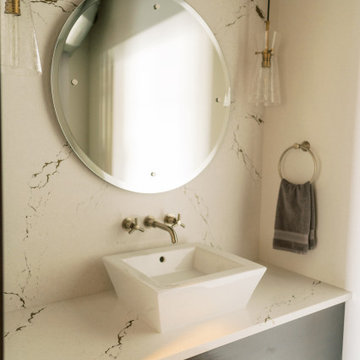
This remodel transformed two condos into one, overcoming access challenges. We designed the space for a seamless transition, adding function with a laundry room, powder room, bar, and entertaining space.
This powder room blends sophistication with modern design and features a neutral palette, ceiling-high tiles framing a round mirror, sleek lighting, and an elegant basin.
---Project by Wiles Design Group. Their Cedar Rapids-based design studio serves the entire Midwest, including Iowa City, Dubuque, Davenport, and Waterloo, as well as North Missouri and St. Louis.
For more about Wiles Design Group, see here: https://wilesdesigngroup.com/
To learn more about this project, see here: https://wilesdesigngroup.com/cedar-rapids-condo-remodel

This beautiful white and gray marble floor and shower tile inspired the design for this bright and spa-like master bathroom. Gold sparkling flecks throughout the tile add warmth to an otherwise cool palette. Luxe gold fixtures pick up those gold details. Warmth and soft contrast were added through the butternut wood mantel and matching shelves for the toilet room. Our details are the mosaic side table, towels, mercury glass vases, and marble accessories.
The bath tub was a must! Truly a treat to enjoy a bath by the fire in this romantic space. The corner shower has ample space and luxury. Leaf motif marble tile are used in the shower floor. Patterns and colors are connected throughout the space for a cohesive, warm, and bright space.

Glossy Teal Powder Room with a silver foil ceiling and lots of marble.
Réalisation d'un petit WC et toilettes design avec un placard avec porte à panneau encastré, des portes de placard noires, WC à poser, un carrelage bleu, du carrelage en marbre, un mur bleu, un sol en marbre, un lavabo encastré, un plan de toilette en marbre, un sol multicolore, un plan de toilette blanc, meuble-lavabo sur pied et un plafond en papier peint.
Réalisation d'un petit WC et toilettes design avec un placard avec porte à panneau encastré, des portes de placard noires, WC à poser, un carrelage bleu, du carrelage en marbre, un mur bleu, un sol en marbre, un lavabo encastré, un plan de toilette en marbre, un sol multicolore, un plan de toilette blanc, meuble-lavabo sur pied et un plafond en papier peint.
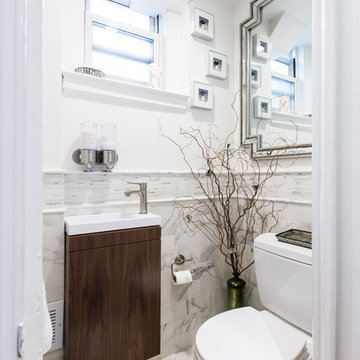
Aménagement d'un WC et toilettes classique avec WC séparés, un carrelage blanc, du carrelage en marbre, un mur blanc, un sol en marbre, un lavabo suspendu et un sol blanc.

A complete powder room with wall panels, a fully-covered vanity box, and a mirror border made of natural onyx marble.
Idée de décoration pour un petit WC et toilettes minimaliste avec un placard à porte plane, des portes de placard beiges, WC à poser, un carrelage beige, du carrelage en marbre, un mur beige, un sol en ardoise, un lavabo intégré, un plan de toilette en marbre, un sol noir, un plan de toilette beige, meuble-lavabo sur pied, un plafond décaissé et du lambris.
Idée de décoration pour un petit WC et toilettes minimaliste avec un placard à porte plane, des portes de placard beiges, WC à poser, un carrelage beige, du carrelage en marbre, un mur beige, un sol en ardoise, un lavabo intégré, un plan de toilette en marbre, un sol noir, un plan de toilette beige, meuble-lavabo sur pied, un plafond décaissé et du lambris.
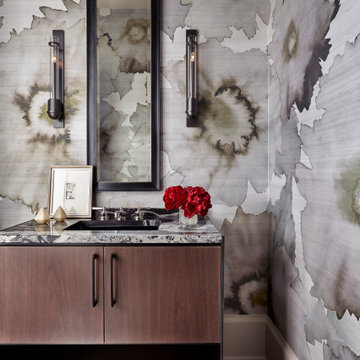
Cette photo montre un WC et toilettes tendance en bois foncé de taille moyenne avec un placard en trompe-l'oeil, du carrelage en marbre, un mur gris, un lavabo encastré, un plan de toilette en marbre, parquet foncé, un sol marron, un plan de toilette gris et un carrelage multicolore.

Exemple d'un WC et toilettes tendance en bois foncé de taille moyenne avec un placard à porte plane, un carrelage gris, du carrelage en marbre, un mur beige, parquet foncé, une vasque, un plan de toilette en stéatite et un sol marron.
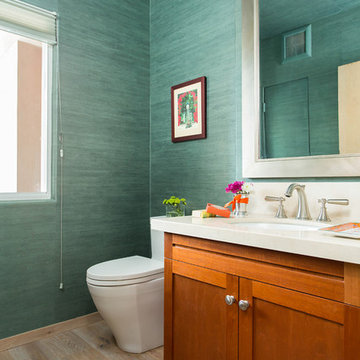
This fun, bright powder room is one of the first things you see as you enter the home. Wallpapering the ceiling, and the oversized mirror, makes the space feel larger.

Aménagement d'un petit WC et toilettes bord de mer en bois brun avec un placard en trompe-l'oeil, un carrelage blanc, du carrelage en marbre, un mur blanc, un sol en calcaire, une vasque, un plan de toilette en bois et un plan de toilette marron.
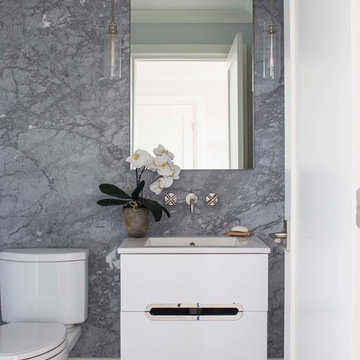
Réalisation d'un petit WC et toilettes tradition avec un placard à porte plane, des portes de placard blanches, WC séparés, un carrelage gris, du carrelage en marbre, un mur gris, parquet clair, un lavabo intégré et un plan de toilette en surface solide.

Exemple d'un petit WC et toilettes chic avec un placard en trompe-l'oeil, des portes de placard noires, WC à poser, un carrelage blanc, du carrelage en marbre, un mur violet, un sol en carrelage de porcelaine, un lavabo intégré, un plan de toilette en quartz modifié, un sol noir et un plan de toilette blanc.
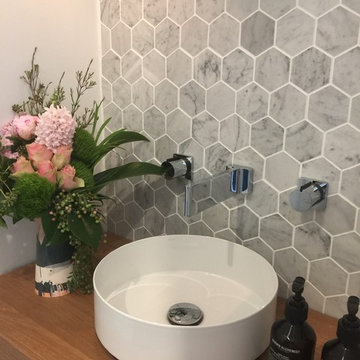
For this new family home, the goal was to make the home feel modern, yet warm and inviting. With a neutral colour palette, and using timeless materials such as timber, concrete, marble and stone, Studio Black has a created a home that's luxurious but full of warmth.
Photography by Studio Black Interiors.
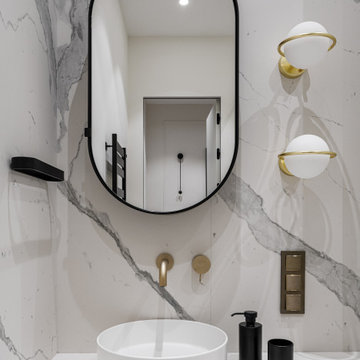
Cette photo montre un petit WC suspendu tendance avec un placard avec porte à panneau encastré, des portes de placard noires, un carrelage blanc, du carrelage en marbre, un mur blanc, un sol en carrelage de porcelaine, un lavabo suspendu, un sol blanc et meuble-lavabo suspendu.

Aménagement d'un WC suspendu contemporain en bois brun de taille moyenne avec un placard à porte plane, un carrelage beige, du carrelage en marbre, un mur blanc, un sol en bois brun, un lavabo encastré, un plan de toilette en surface solide, un sol marron, un plan de toilette noir, meuble-lavabo suspendu et un plafond décaissé.
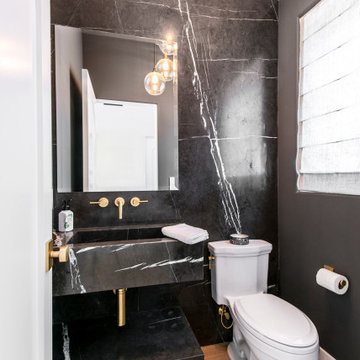
Réalisation d'un WC et toilettes tradition de taille moyenne avec des portes de placard noires, WC à poser, un carrelage noir, du carrelage en marbre, un mur noir, parquet clair, un lavabo intégré, un plan de toilette en marbre, un sol marron, un plan de toilette noir et meuble-lavabo suspendu.
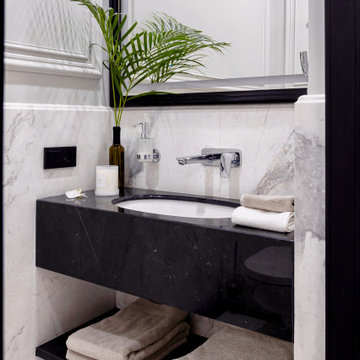
Idées déco pour un petit WC et toilettes contemporain avec un placard à porte plane, des portes de placard noires, un carrelage blanc, du carrelage en marbre, un mur gris, un sol en marbre, un lavabo encastré, un plan de toilette en marbre, un sol blanc, un plan de toilette noir et meuble-lavabo suspendu.
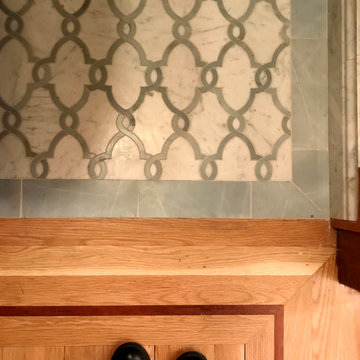
The blue and white marble mosaic floor by Walker Zanger fits together like puzzle pieces, providing a postage stamp size house feature. Details like Mahogany inlay hardwood floor border illustrate the fine and ornate quality of the Victorian age. Victorian / Edwardian House Remodel, Seattle, WA. Belltown Design. Photography by Chris Gromek and Paula McHugh.
Idées déco de WC et toilettes avec du carrelage en marbre
2