Idées déco de WC et toilettes avec parquet foncé et un sol en liège
Trier par :
Budget
Trier par:Populaires du jour
301 - 320 sur 2 949 photos
1 sur 3
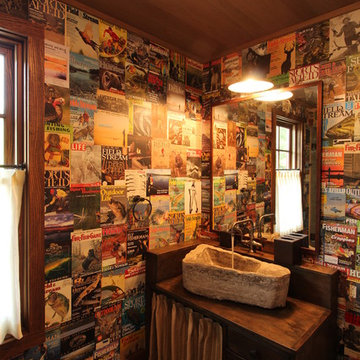
W. Douglas Gilpin, Jr. FAIA
Réalisation d'un WC et toilettes chalet en bois foncé de taille moyenne avec une vasque, un placard à porte plane, un plan de toilette en bois, parquet foncé et un plan de toilette marron.
Réalisation d'un WC et toilettes chalet en bois foncé de taille moyenne avec une vasque, un placard à porte plane, un plan de toilette en bois, parquet foncé et un plan de toilette marron.
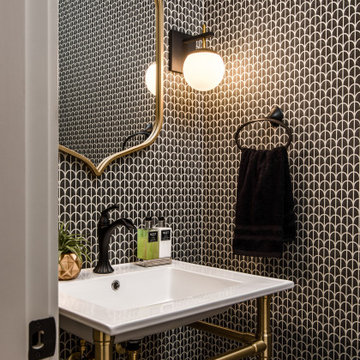
Architecture + Interior Design: Noble Johnson Architects
Builder: Huseby Homes
Furnishings: By others
Photography: StudiObuell | Garett Buell
Inspiration pour un petit WC et toilettes traditionnel avec des portes de placard blanches, parquet foncé, un lavabo intégré, meuble-lavabo sur pied et du papier peint.
Inspiration pour un petit WC et toilettes traditionnel avec des portes de placard blanches, parquet foncé, un lavabo intégré, meuble-lavabo sur pied et du papier peint.
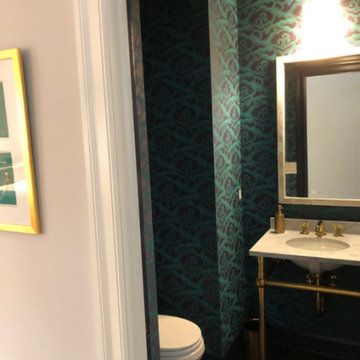
Idée de décoration pour un petit WC et toilettes avec un placard avec porte à panneau surélevé, des portes de placard blanches, WC séparés, un mur vert, parquet foncé, un lavabo encastré, un plan de toilette en surface solide, un sol marron, un plan de toilette jaune, meuble-lavabo sur pied et du papier peint.
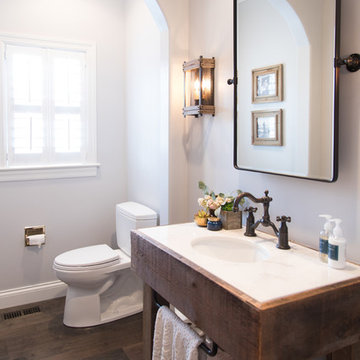
Cette photo montre un WC et toilettes nature en bois foncé avec un placard en trompe-l'oeil, WC séparés, un mur gris, parquet foncé, un lavabo encastré, un sol marron et un plan de toilette blanc.
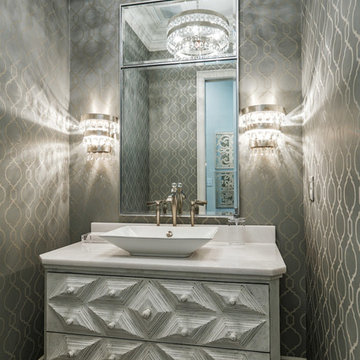
Cette image montre un WC et toilettes traditionnel de taille moyenne avec un placard en trompe-l'oeil, des portes de placard blanches, un mur gris, parquet foncé, une vasque, un plan de toilette en marbre et un sol marron.
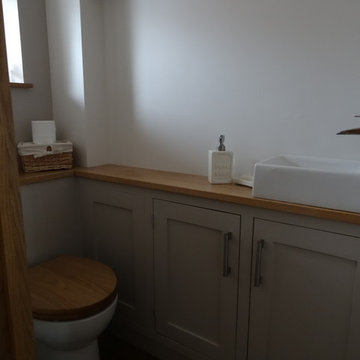
Cloakroom refurbishment with solid oak worktop units painted in Farrow and Elephants breath, Walls decoration in Farrow and Ball Dimity, Engendered dark oak flooring.
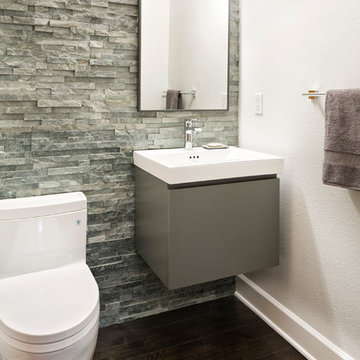
This powder bath was renovated to include a floor to ceiling stone tile accent wall, dark wood floors, and a floating gray vanity with a chrome faucet. A modern light fixture brightens the small space.
Photo Credit: StudioQPhotography.com
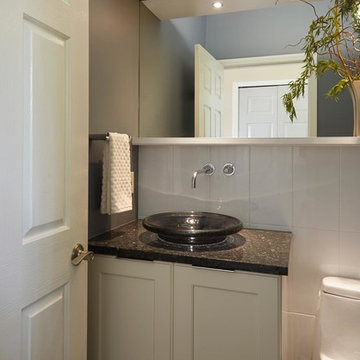
Cette photo montre un petit WC et toilettes tendance avec un placard avec porte à panneau encastré, des portes de placard blanches, WC à poser, un carrelage blanc, des carreaux de céramique, un mur bleu, parquet foncé, une vasque, un plan de toilette en granite et un plan de toilette noir.
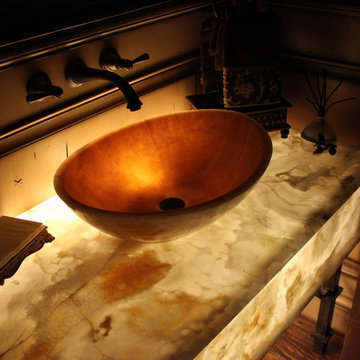
Back lit white onyx vanity top with onyx vessel sink featured in the Summit County Parade of Homes 2012.
Exemple d'un WC et toilettes chic de taille moyenne avec une vasque, un plan de toilette en onyx, un carrelage blanc, un mur marron et parquet foncé.
Exemple d'un WC et toilettes chic de taille moyenne avec une vasque, un plan de toilette en onyx, un carrelage blanc, un mur marron et parquet foncé.
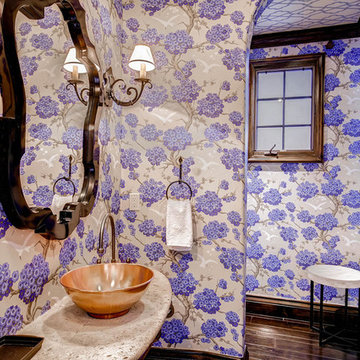
Fabulous powder room with mix of rustic and traditional touches. Copper sink, travertine countertop, formal wallpaper, hand scraped wood floors.
Idée de décoration pour un WC et toilettes méditerranéen de taille moyenne avec un mur violet, parquet foncé et une vasque.
Idée de décoration pour un WC et toilettes méditerranéen de taille moyenne avec un mur violet, parquet foncé et une vasque.
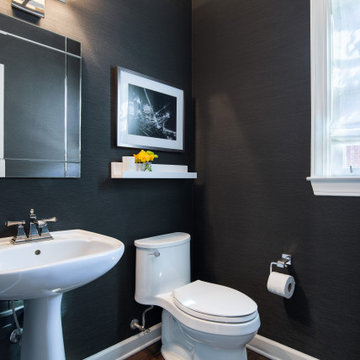
A main floor powder room received a contemporary update with a dramatic, eco-friendly grasscloth wallpaper, classy light fixture, new mirror and faucet.
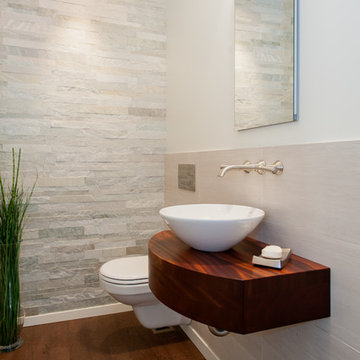
Co-Designer: Trisha Gaffney Interiors / Floating Vanity: Grothouse provided by Collaborative Interiors / Photographer: DC Photography
Cette photo montre un petit WC suspendu chic en bois foncé avec un carrelage blanc, un carrelage de pierre, un mur blanc, un sol en liège et une vasque.
Cette photo montre un petit WC suspendu chic en bois foncé avec un carrelage blanc, un carrelage de pierre, un mur blanc, un sol en liège et une vasque.
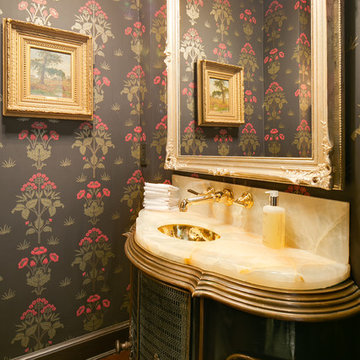
Jeffco Development Remodel
Inspiration pour un WC et toilettes traditionnel avec un lavabo encastré, des portes de placards vertess, un plan de toilette en onyx, un mur multicolore et parquet foncé.
Inspiration pour un WC et toilettes traditionnel avec un lavabo encastré, des portes de placards vertess, un plan de toilette en onyx, un mur multicolore et parquet foncé.
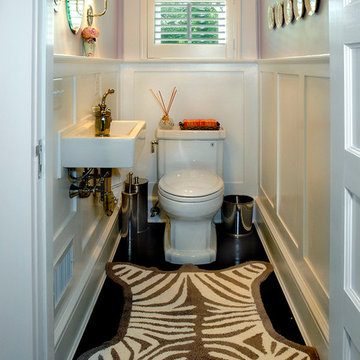
Margaret Kois Photography
Cette photo montre un WC et toilettes nature avec un lavabo suspendu, WC séparés, un mur blanc et parquet foncé.
Cette photo montre un WC et toilettes nature avec un lavabo suspendu, WC séparés, un mur blanc et parquet foncé.
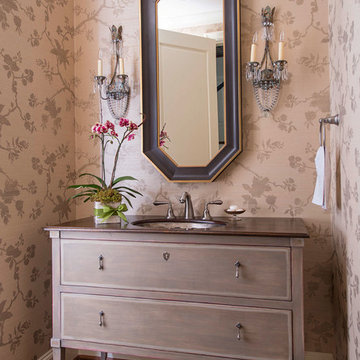
Danny Piassick
Idée de décoration pour un WC et toilettes tradition avec un lavabo encastré, un placard en trompe-l'oeil, des portes de placard grises, parquet foncé et un plan de toilette marron.
Idée de décoration pour un WC et toilettes tradition avec un lavabo encastré, un placard en trompe-l'oeil, des portes de placard grises, parquet foncé et un plan de toilette marron.
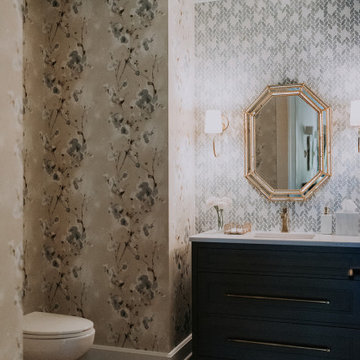
Réalisation d'un WC et toilettes tradition avec un placard à porte plane, des portes de placard noires, un carrelage gris, mosaïque, un mur multicolore, parquet foncé, un lavabo encastré, un sol marron, un plan de toilette blanc, meuble-lavabo suspendu et du papier peint.
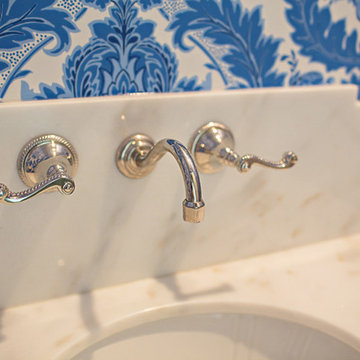
Exemple d'un WC et toilettes chic en bois foncé de taille moyenne avec un placard en trompe-l'oeil, WC séparés, un mur multicolore, parquet foncé, un lavabo encastré, un plan de toilette en marbre et un sol marron.
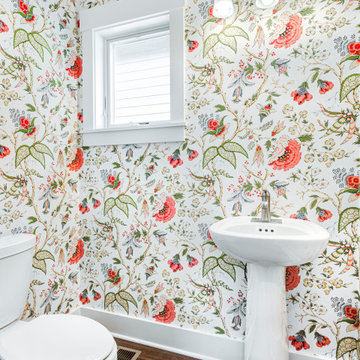
The Iris is a three-bedroom home that offers enormous flexibility in design alongside cottage comfort and charm.
In true cottage-style fashion, a large front porch provides a warm welcome to neighbors and friends and also serves as a great spot to relax and unwind at the beginning or end of a day. The warmth and comfort continues inside with natural light pouring in through oversized windows onto beautiful hardwood floors. Topping it off, cozy built-ins are employed throughout the home to provide stylish and useful storage, a place to curl up with a book, or a showcase for family treasures.
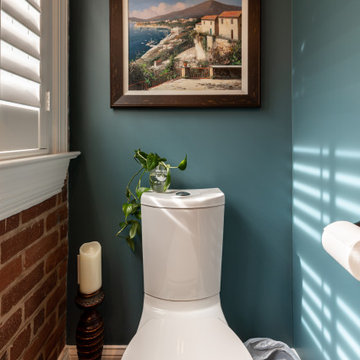
This four-story townhome in the heart of old town Alexandria, was recently purchased by a family of four.
The outdated galley kitchen with confined spaces, lack of powder room on main level, dropped down ceiling, partition walls, small bathrooms, and the main level laundry were a few of the deficiencies this family wanted to resolve before moving in.
Starting with the top floor, we converted a small bedroom into a master suite, which has an outdoor deck with beautiful view of old town. We reconfigured the space to create a walk-in closet and another separate closet.
We took some space from the old closet and enlarged the master bath to include a bathtub and a walk-in shower. Double floating vanities and hidden toilet space were also added.
The addition of lighting and glass transoms allows light into staircase leading to the lower level.
On the third level is the perfect space for a girl’s bedroom. A new bathroom with walk-in shower and added space from hallway makes it possible to share this bathroom.
A stackable laundry space was added to the hallway, a few steps away from a new study with built in bookcase, French doors, and matching hardwood floors.
The main level was totally revamped. The walls were taken down, floors got built up to add extra insulation, new wide plank hardwood installed throughout, ceiling raised, and a new HVAC was added for three levels.
The storage closet under the steps was converted to a main level powder room, by relocating the electrical panel.
The new kitchen includes a large island with new plumbing for sink, dishwasher, and lots of storage placed in the center of this open kitchen. The south wall is complete with floor to ceiling cabinetry including a home for a new cooktop and stainless-steel range hood, covered with glass tile backsplash.
The dining room wall was taken down to combine the adjacent area with kitchen. The kitchen includes butler style cabinetry, wine fridge and glass cabinets for display. The old living room fireplace was torn down and revamped with a gas fireplace wrapped in stone.
Built-ins added on both ends of the living room gives floor to ceiling space provides ample display space for art. Plenty of lighting fixtures such as led lights, sconces and ceiling fans make this an immaculate remodel.
We added brick veneer on east wall to replicate the historic old character of old town homes.
The open floor plan with seamless wood floor and central kitchen has added warmth and with a desirable entertaining space.
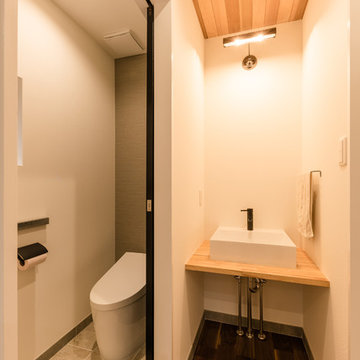
設計:安藤建築事務所
Inspiration pour un petit WC et toilettes minimaliste avec un mur blanc, parquet foncé, une vasque, un plan de toilette en bois, un sol marron et un plan de toilette beige.
Inspiration pour un petit WC et toilettes minimaliste avec un mur blanc, parquet foncé, une vasque, un plan de toilette en bois, un sol marron et un plan de toilette beige.
Idées déco de WC et toilettes avec parquet foncé et un sol en liège
16