Idées déco de WC et toilettes avec un carrelage rouge et un carrelage blanc
Trier par :
Budget
Trier par:Populaires du jour
261 - 280 sur 5 866 photos
1 sur 3
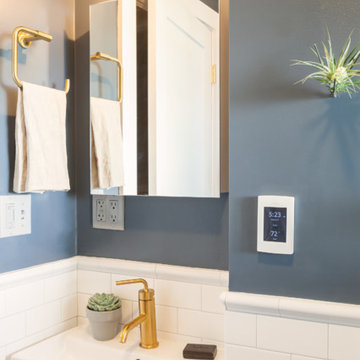
Compact Bathroom in a Berkeley Craftsman
Idée de décoration pour un petit WC et toilettes craftsman en bois foncé avec un placard à porte plane, un carrelage blanc, un carrelage métro, un mur bleu et une vasque.
Idée de décoration pour un petit WC et toilettes craftsman en bois foncé avec un placard à porte plane, un carrelage blanc, un carrelage métro, un mur bleu et une vasque.
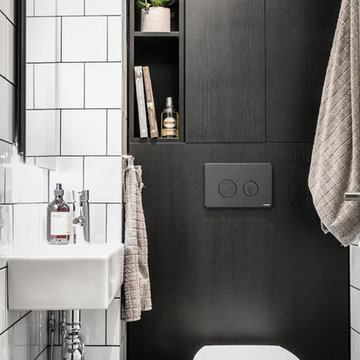
Anders Bergstedt
Idée de décoration pour un petit WC et toilettes nordique avec WC séparés, un carrelage blanc, des carreaux de céramique, un mur blanc et un lavabo suspendu.
Idée de décoration pour un petit WC et toilettes nordique avec WC séparés, un carrelage blanc, des carreaux de céramique, un mur blanc et un lavabo suspendu.

Cette photo montre un petit WC et toilettes chic avec WC séparés, un carrelage bleu, un carrelage vert, un carrelage orange, un carrelage rouge, un carrelage beige, un carrelage multicolore, mosaïque, un mur rouge, parquet foncé, une vasque et un plan de toilette en carrelage.
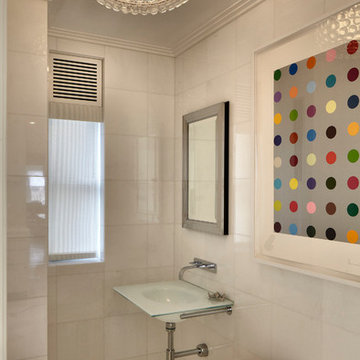
Lanny Nagler Photography
Exemple d'un WC et toilettes tendance avec un lavabo suspendu, WC à poser, un carrelage blanc et un sol en carrelage de terre cuite.
Exemple d'un WC et toilettes tendance avec un lavabo suspendu, WC à poser, un carrelage blanc et un sol en carrelage de terre cuite.
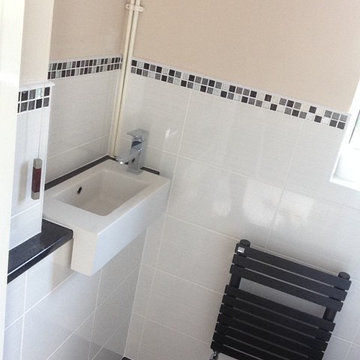
A simple cloakroom where the boxing installed to conceal unsightly pipework has also been used to mount a generously proportioned semi recessed hand basin. The stylish radiator from Zhender add a further touch of class.

Powder Bathroom
Aménagement d'un WC et toilettes moderne en bois clair de taille moyenne avec un placard à porte plane, un carrelage blanc, des carreaux de céramique, un mur blanc, un sol en carrelage de céramique, un lavabo intégré, un plan de toilette en quartz modifié, un sol gris, un plan de toilette blanc et meuble-lavabo sur pied.
Aménagement d'un WC et toilettes moderne en bois clair de taille moyenne avec un placard à porte plane, un carrelage blanc, des carreaux de céramique, un mur blanc, un sol en carrelage de céramique, un lavabo intégré, un plan de toilette en quartz modifié, un sol gris, un plan de toilette blanc et meuble-lavabo sur pied.
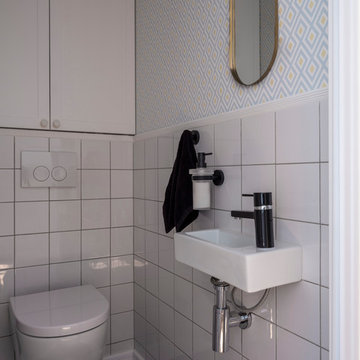
Евгений Кулибаба
Idées déco pour un WC suspendu contemporain avec un carrelage blanc, un mur multicolore et un lavabo suspendu.
Idées déco pour un WC suspendu contemporain avec un carrelage blanc, un mur multicolore et un lavabo suspendu.

The expanded powder room gets a classy upgrade with a marble tile accent band, capping off a farmhouse-styled bead-board wainscot. Crown moulding, an elegant medicine cabinet, traditional-styled wall sconces, and an antique-looking faucet give the space character.

The boldness of the tiles black and white pattern with its overall whimsical pattern made the selection a perfect fit for a playful and innovative room.
.
I liked the way the different shapes blend into each other, hardly indistinguishable from one another, yet decipherable. His shapes are visual mazes, archetypal ideograms of a sort. At a distance, they form a pattern; up close, they form a story. Many of the themes are about people and their connections to each other. Some are visually explicit; others are more reflective and discreet. Most are just fun and whimsical, appealing to children and to the uninhibited in us. They are also primitive in their bold lines and graphic imagery. Many shapes are of monsters and scary beings, relaying the innate fears of childhood and the exterior landscape of the reality of city life. In effect, they are graffiti like patterns, yet indelibly marked in our subconscious. In addition, the basic black, white, and red colors so essential to Haring’s work express the boldness and basic instincts of color and form.
In addition, my passion for both design and art found their aesthetic confluence in the expression of this whimsical statement of idea and function.
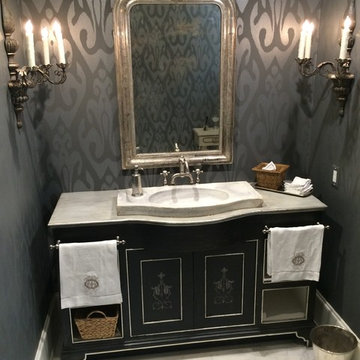
Inspiration pour un WC et toilettes traditionnel de taille moyenne avec un lavabo intégré, un placard à porte plane, des portes de placard noires, un plan de toilette en marbre, un carrelage blanc, un mur multicolore et un sol en marbre.
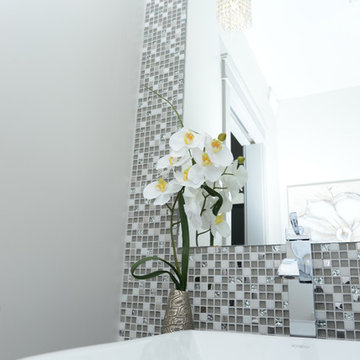
Réalisation d'un petit WC et toilettes design avec un carrelage gris, un carrelage blanc, mosaïque, un mur gris et une vasque.

Inspiration pour un WC et toilettes rustique en bois foncé de taille moyenne avec un placard sans porte, WC séparés, un carrelage blanc, des carreaux de porcelaine, un mur blanc, un sol en carrelage de céramique, une vasque et un sol beige.
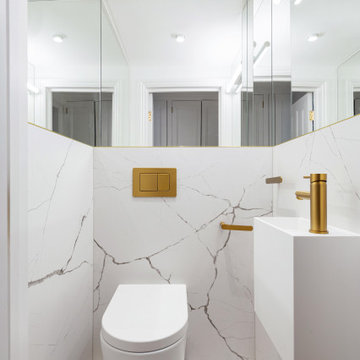
Small cloakroom with white vanity and gold fixtures.
Exemple d'un petit WC suspendu tendance avec des portes de placard blanches, un carrelage blanc, des carreaux de porcelaine, un mur blanc, un sol en carrelage de porcelaine, un lavabo suspendu, un sol blanc et meuble-lavabo suspendu.
Exemple d'un petit WC suspendu tendance avec des portes de placard blanches, un carrelage blanc, des carreaux de porcelaine, un mur blanc, un sol en carrelage de porcelaine, un lavabo suspendu, un sol blanc et meuble-lavabo suspendu.
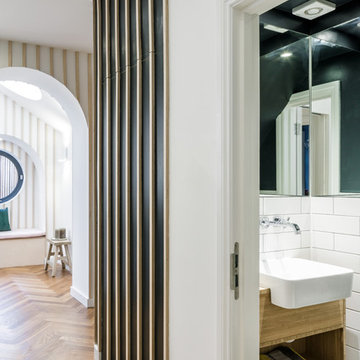
Compact under-stair WC with metro tiles and bespoke bamboo vanity unit.
All photos by Gareth Gardner
Cette image montre un petit WC suspendu traditionnel en bois clair avec un placard à porte plane, un carrelage blanc, un carrelage métro, un mur gris, un sol en carrelage de céramique, un lavabo intégré, un plan de toilette en bois et un sol gris.
Cette image montre un petit WC suspendu traditionnel en bois clair avec un placard à porte plane, un carrelage blanc, un carrelage métro, un mur gris, un sol en carrelage de céramique, un lavabo intégré, un plan de toilette en bois et un sol gris.
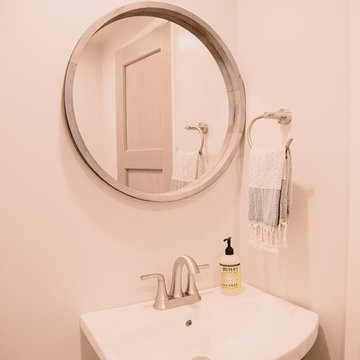
Annie W Photography
Réalisation d'un petit WC et toilettes chalet avec WC à poser, un carrelage blanc, un mur gris, parquet en bambou, un lavabo de ferme et un sol marron.
Réalisation d'un petit WC et toilettes chalet avec WC à poser, un carrelage blanc, un mur gris, parquet en bambou, un lavabo de ferme et un sol marron.
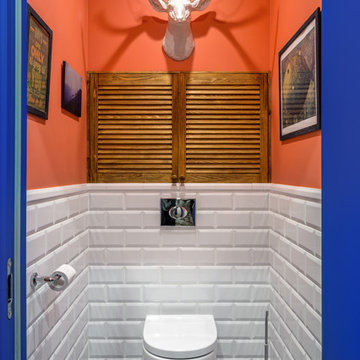
Антон Лихтарович - фото
Réalisation d'un petit WC suspendu nordique avec un carrelage blanc, des carreaux de céramique, un mur orange, un sol en carrelage de porcelaine et un sol bleu.
Réalisation d'un petit WC suspendu nordique avec un carrelage blanc, des carreaux de céramique, un mur orange, un sol en carrelage de porcelaine et un sol bleu.
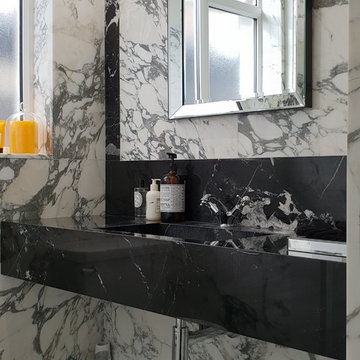
Inspiration pour un petit WC et toilettes design avec un placard sans porte, WC séparés, un carrelage blanc, du carrelage en marbre, un mur blanc, un sol en marbre, un lavabo posé, un plan de toilette en marbre et un sol blanc.

The Hanoi Pure White marble was used in this magnificent all white powder bath, this time featuring a drop in sink and a waterfall edge. The combination of the white marble, mosaic tiles, and ample lighting creates space and texture in this small powder bath.
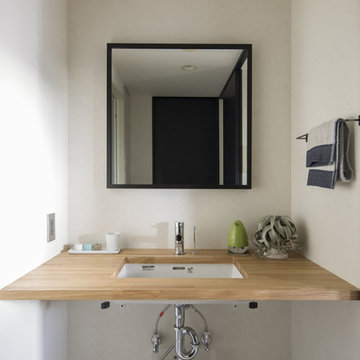
Photo by Keishiro Yamada
Idées déco pour un WC et toilettes industriel de taille moyenne avec un carrelage blanc, un mur blanc, un sol en vinyl, un plan de toilette en bois, un sol blanc et un plan de toilette marron.
Idées déco pour un WC et toilettes industriel de taille moyenne avec un carrelage blanc, un mur blanc, un sol en vinyl, un plan de toilette en bois, un sol blanc et un plan de toilette marron.
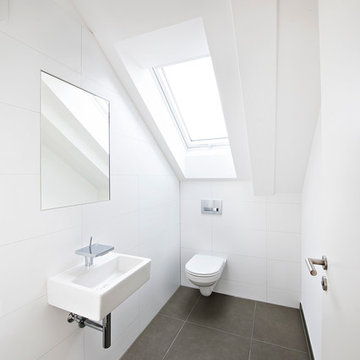
Fotograf: Edzard Probst; Architekturbüro: OLIV Architekten, www.oliv-architekten.com
Aménagement d'un WC suspendu contemporain de taille moyenne avec un carrelage blanc, un carrelage gris, un mur blanc et un lavabo suspendu.
Aménagement d'un WC suspendu contemporain de taille moyenne avec un carrelage blanc, un carrelage gris, un mur blanc et un lavabo suspendu.
Idées déco de WC et toilettes avec un carrelage rouge et un carrelage blanc
14