Idées déco de WC et toilettes avec un placard sans porte et WC à poser
Trier par :
Budget
Trier par:Populaires du jour
281 - 300 sur 661 photos
1 sur 3
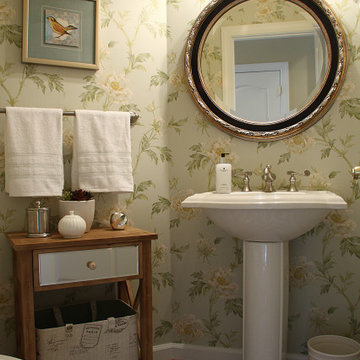
Our studio designed this custom residence with fun wallpapers, neutral colors, comfortable furniture, and unique decor. The elegant fireplace flanked by two armchairs lends an old-world charm to the living area. The addition of gorgeous lamps, stylish decor, and fun prints create a warm, inviting, and welcoming ambience throughout the home.
---
Pamela Harvey Interiors offers interior design services in St. Petersburg and Tampa, and throughout Florida's Suncoast area, from Tarpon Springs to Naples, including Bradenton, Lakewood Ranch, and Sarasota.
For more about Pamela Harvey Interiors, see here: https://www.pamelaharveyinteriors.com/
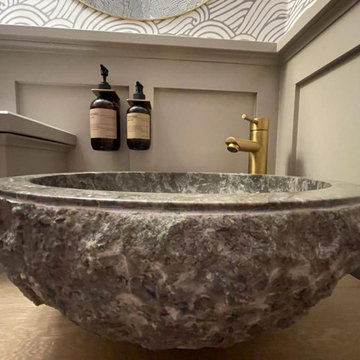
This cloakroom had an awkward vaulted ceiling and there was not a lot of room. I knew I wanted to give my client a wow factor but retaining the traditional look she desired.
I designed the wall cladding to come higher as I dearly wanted to wallpaper the ceiling to give the vaulted ceiling structure. The taupe grey tones sit well with the warm brass tones and the rock basin added a subtle wow factor
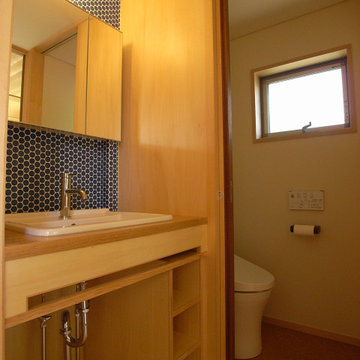
Réalisation d'un WC et toilettes asiatique en bois brun avec un placard sans porte, meuble-lavabo encastré, WC à poser, un carrelage bleu, un carrelage en pâte de verre, un mur beige, un sol en contreplaqué, un lavabo posé, un plan de toilette en bois, un sol marron, un plan de toilette marron, un plafond en papier peint et du papier peint.
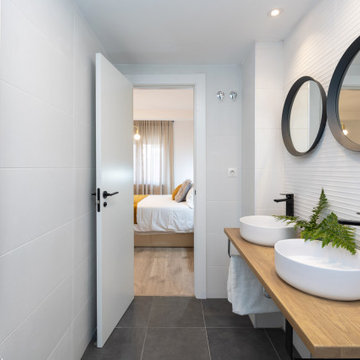
En la imagen podemos ver el resultado del baño principal tras la reforma integral que realizamos en la vivienda.
El azulejo blanco de Cerámicas Saloni con la grifería en y el suelo negro le dan ese carácter diferenciador a este baño de uso privativo.
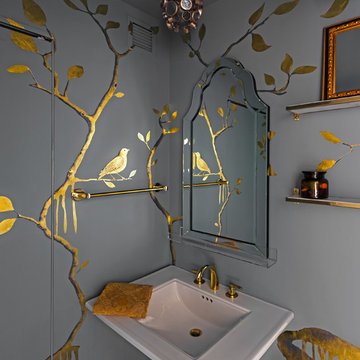
Bespoke 18K Gold Mural by - Matt Austin Studio
Photo Credit - Nikola Strbac Photography
Inspiration pour un petit WC et toilettes traditionnel avec un placard sans porte, WC à poser, un mur multicolore et un plan de toilette en marbre.
Inspiration pour un petit WC et toilettes traditionnel avec un placard sans porte, WC à poser, un mur multicolore et un plan de toilette en marbre.
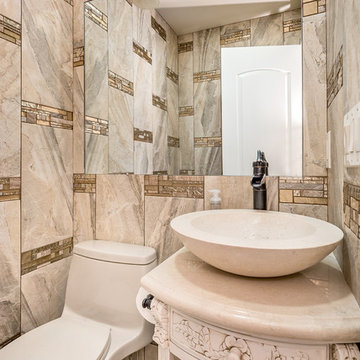
Idée de décoration pour un petit WC et toilettes méditerranéen avec une vasque, un placard sans porte, des portes de placard beiges, un plan de toilette en granite, WC à poser, un carrelage beige, des carreaux de porcelaine et un sol en carrelage de porcelaine.
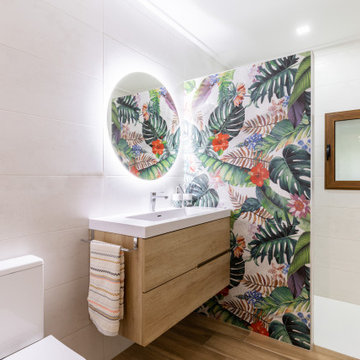
Vivienda inspirada en ambiente tropical. Con suelos y decorados con porcelánicos estampados con motivos florales y madera.
Aménagement d'un WC et toilettes exotique en bois clair de taille moyenne avec un placard sans porte, WC à poser, un carrelage gris, mosaïque, un mur blanc, un sol en carrelage de céramique, un lavabo intégré, un plan de toilette en bois, un sol marron, un plan de toilette marron et meuble-lavabo encastré.
Aménagement d'un WC et toilettes exotique en bois clair de taille moyenne avec un placard sans porte, WC à poser, un carrelage gris, mosaïque, un mur blanc, un sol en carrelage de céramique, un lavabo intégré, un plan de toilette en bois, un sol marron, un plan de toilette marron et meuble-lavabo encastré.
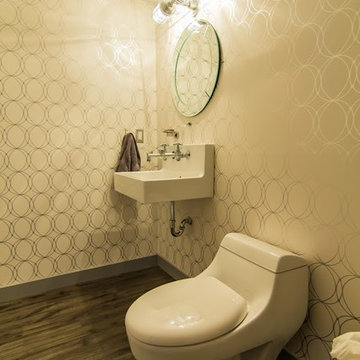
Idée de décoration pour un WC et toilettes minimaliste de taille moyenne avec WC à poser, un mur beige, parquet foncé, un lavabo suspendu, un plan de toilette en quartz modifié, un sol marron, un placard sans porte et des portes de placard grises.
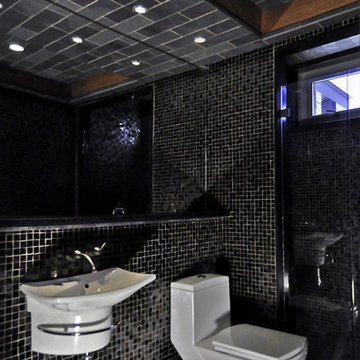
Idées déco pour un WC et toilettes contemporain de taille moyenne avec un carrelage noir, un lavabo suspendu, WC à poser, un carrelage en pâte de verre, un placard sans porte, un mur noir, un sol en carrelage de céramique, un plan de toilette en surface solide et un sol noir.
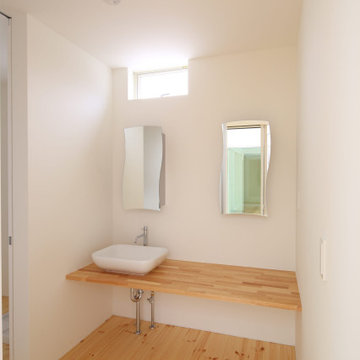
Inspiration pour un WC et toilettes design en bois brun de taille moyenne avec un placard sans porte, WC à poser, un mur blanc, parquet clair, une vasque, un plan de toilette en terrazzo, un sol beige, un plan de toilette blanc, meuble-lavabo encastré, un plafond en papier peint et du papier peint.
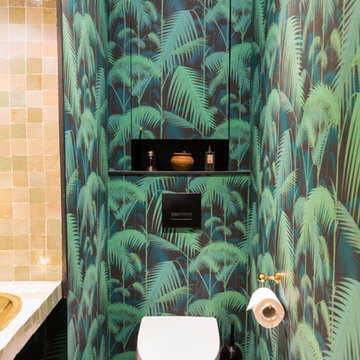
Alfredo Brandt
Exemple d'un WC et toilettes tendance de taille moyenne avec un placard sans porte, WC à poser, un carrelage beige, mosaïque, un mur vert, carreaux de ciment au sol, une vasque, un sol noir, un plan de toilette beige et du papier peint.
Exemple d'un WC et toilettes tendance de taille moyenne avec un placard sans porte, WC à poser, un carrelage beige, mosaïque, un mur vert, carreaux de ciment au sol, une vasque, un sol noir, un plan de toilette beige et du papier peint.
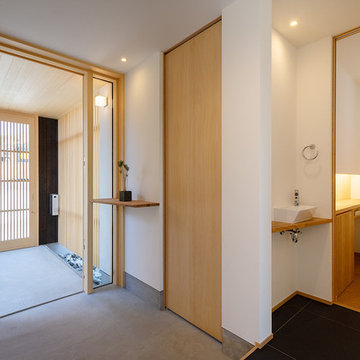
前庭を横に玄関へ入ると大きな土間収納への入口と手洗いコーナーを併設したトイレに繋がります。トイレは巾を広めに設計されています。反対側には家族用のシューズクロークを配置しています。見せない収納を多く設け、すっきりとした玄関空間となっています。
Cette image montre un WC et toilettes asiatique en bois brun de taille moyenne avec un mur blanc, une vasque, un plan de toilette en bois, un sol gris, un plan de toilette marron, un placard sans porte, WC à poser, un sol en carrelage de céramique, meuble-lavabo encastré, un plafond en papier peint et du papier peint.
Cette image montre un WC et toilettes asiatique en bois brun de taille moyenne avec un mur blanc, une vasque, un plan de toilette en bois, un sol gris, un plan de toilette marron, un placard sans porte, WC à poser, un sol en carrelage de céramique, meuble-lavabo encastré, un plafond en papier peint et du papier peint.
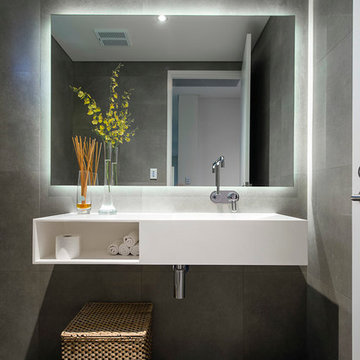
D Max
Cette photo montre un grand WC et toilettes tendance avec un lavabo suspendu, des portes de placard blanches, un plan de toilette en surface solide, WC à poser, un carrelage gris, un sol en ardoise, un mur gris et un placard sans porte.
Cette photo montre un grand WC et toilettes tendance avec un lavabo suspendu, des portes de placard blanches, un plan de toilette en surface solide, WC à poser, un carrelage gris, un sol en ardoise, un mur gris et un placard sans porte.
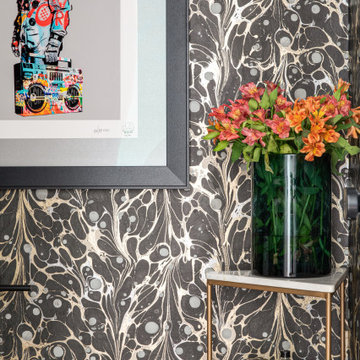
This small space is bold and ready to entertain. With a fun wallpaper and pops of fun colors this powder is a reflection of the entire space, but turned up a few notches.
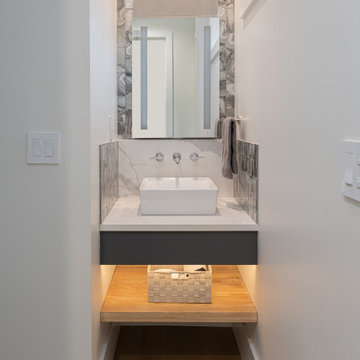
Cette image montre un petit WC et toilettes minimaliste avec un placard sans porte, des portes de placard grises, WC à poser, un carrelage blanc, mosaïque, un mur blanc, parquet clair, une vasque, un plan de toilette en quartz modifié, un sol beige, un plan de toilette blanc et meuble-lavabo suspendu.
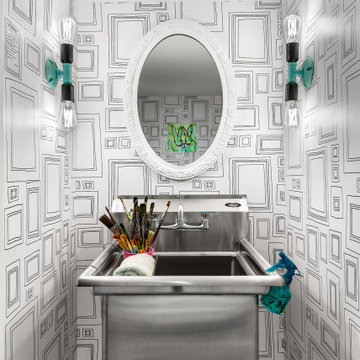
Basement bathroom for the art studio
Cette image montre un petit WC et toilettes urbain avec un placard sans porte, des portes de placard grises, WC à poser, un carrelage blanc, un mur noir, un sol en carrelage de porcelaine, un lavabo intégré, un sol gris, un plan de toilette gris, meuble-lavabo sur pied et du papier peint.
Cette image montre un petit WC et toilettes urbain avec un placard sans porte, des portes de placard grises, WC à poser, un carrelage blanc, un mur noir, un sol en carrelage de porcelaine, un lavabo intégré, un sol gris, un plan de toilette gris, meuble-lavabo sur pied et du papier peint.
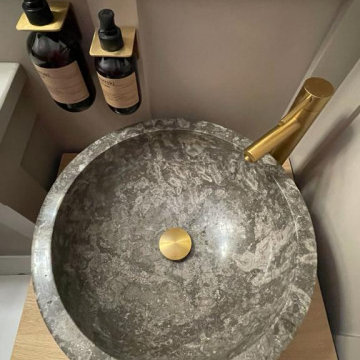
This cloakroom had an awkward vaulted ceiling and there was not a lot of room. I knew I wanted to give my client a wow factor but retaining the traditional look she desired.
I designed the wall cladding to come higher as I dearly wanted to wallpaper the ceiling to give the vaulted ceiling structure. The taupe grey tones sit well with the warm brass tones and the rock basin added a subtle wow factor
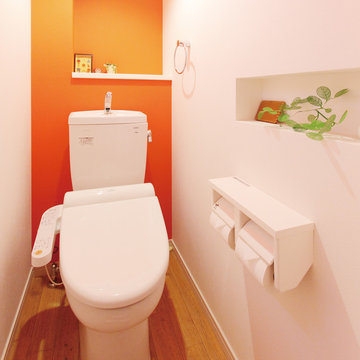
「トイレだって普通じゃつまらない。プライベート空間だから思いっきり遊び心のある内装に」とこだわっている。パイプスペースを利用した飾り棚もつくり、お気に入りの雑貨を飾っている
Réalisation d'un WC et toilettes nordique de taille moyenne avec un placard sans porte, des portes de placard blanches, WC à poser, un mur orange et un sol marron.
Réalisation d'un WC et toilettes nordique de taille moyenne avec un placard sans porte, des portes de placard blanches, WC à poser, un mur orange et un sol marron.
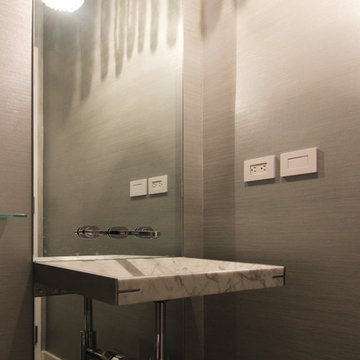
photos by Pedro Marti
The clients hired us to overhaul a dated post war apartment on the upper Eastside of Manhattan. The clients wanted an open kitchen so we removed the wall separating the standard galley kitchen from the living area letting all the light from the adjacent glass terrace doors enter the kitchen. We also extended the footprint of the kitchen to create a large eat-in counter. The kitchen has a white on pale grey color scheme with custom white lacquer cabinetry, light grey wood grain base cabinetry, and light grey and white quartz counters and backsplash. The white and grey scheme continues in the powder room where a small white carrera marble and stainless steel wall hung sink is surrounded by a pale silver/grey grasscloth wallpaper. The master bathroom has a large dark wood double sink vanity with custom mirrored cabinets above that have tv’s within the mirrored glass. The master bathroom is tiled with a white thassos marble mini brick pattern pattern on the floors, a large white thassos marble wall tile, and dramatic white and black linear veined marmara marble wall tiles inside the shower. In the ensuite guest bathroom similar large white thassos marble tiles clad the wall with a custom grey and white glass mosaic inset behind the vanity and inside the tiled niche.
Pedro Marti
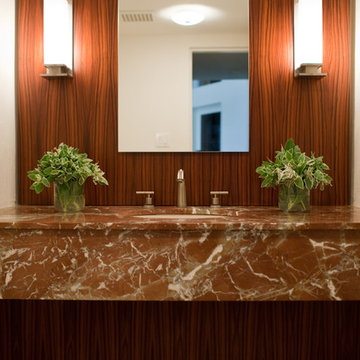
Photo Credit: jamie d photography
Cette image montre un très grand WC et toilettes minimaliste avec un placard sans porte, WC à poser, un sol en calcaire, un lavabo encastré et un plan de toilette en onyx.
Cette image montre un très grand WC et toilettes minimaliste avec un placard sans porte, WC à poser, un sol en calcaire, un lavabo encastré et un plan de toilette en onyx.
Idées déco de WC et toilettes avec un placard sans porte et WC à poser
15