Idées déco de WC et toilettes avec un plan de toilette en marbre et différents habillages de murs
Trier par :
Budget
Trier par:Populaires du jour
241 - 260 sur 824 photos
1 sur 3
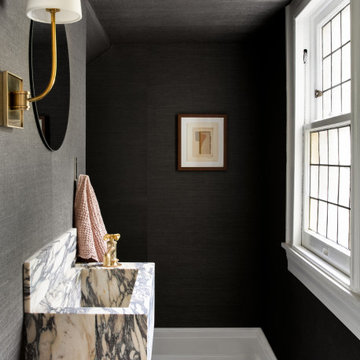
Cette photo montre un WC et toilettes chic avec un mur gris, un sol en carrelage de céramique, un plan de toilette en marbre, un sol gris, meuble-lavabo suspendu et du papier peint.

Idée de décoration pour un petit WC et toilettes tradition avec un placard avec porte à panneau encastré, des portes de placard blanches, WC à poser, un mur blanc, un sol en bois brun, un lavabo posé, un plan de toilette en marbre, un sol marron, un plan de toilette blanc, meuble-lavabo sur pied et du lambris de bois.
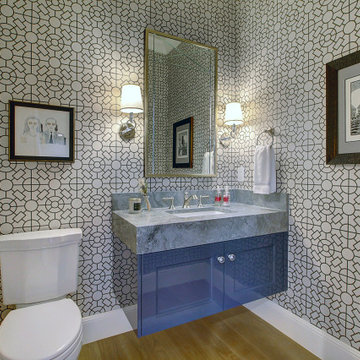
Idée de décoration pour un très grand WC et toilettes tradition avec un placard avec porte à panneau surélevé, des portes de placard bleues, WC à poser, un mur gris, parquet clair, un lavabo encastré, un plan de toilette en marbre, un sol marron, un plan de toilette gris, meuble-lavabo suspendu et du papier peint.
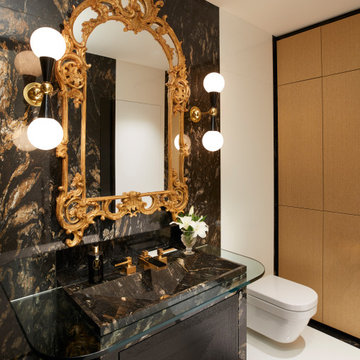
A custom vanity with an integrated stone sink and glass surround. Wallpaper paneled walls conceal storage. Antique mirror and sconces.
Réalisation d'un WC suspendu design de taille moyenne avec un placard à porte plane, des portes de placard noires, un mur blanc, un sol en marbre, un lavabo intégré, un plan de toilette en marbre, un sol noir, un plan de toilette noir, meuble-lavabo suspendu et du papier peint.
Réalisation d'un WC suspendu design de taille moyenne avec un placard à porte plane, des portes de placard noires, un mur blanc, un sol en marbre, un lavabo intégré, un plan de toilette en marbre, un sol noir, un plan de toilette noir, meuble-lavabo suspendu et du papier peint.
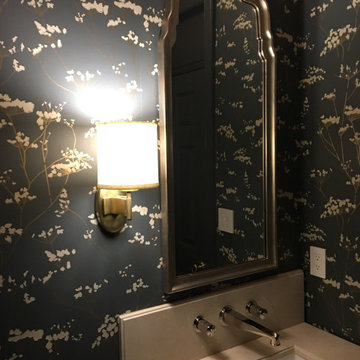
Idée de décoration pour un WC et toilettes tradition de taille moyenne avec un sol en calcaire, un lavabo encastré, un plan de toilette en marbre, un sol beige, un plan de toilette beige, meuble-lavabo sur pied et du papier peint.
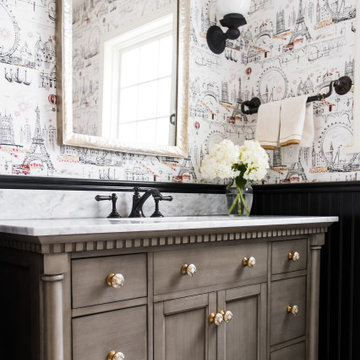
The Paris inspired bathroom is a showstopper for guests! A standard vanity was used and we swapped out the hardware with these mother-of-pearl brass knobs. This powder room includes black beadboard, black and white floor tile, marble vanity top, wallpaper, wall sconces, and a decorative mirror.
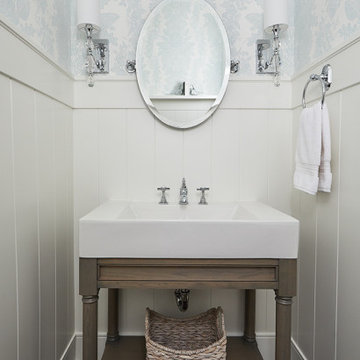
Exemple d'un petit WC et toilettes chic avec un placard en trompe-l'oeil, des portes de placard grises, WC séparés, un mur bleu, un sol en bois brun, une vasque, un plan de toilette en marbre, un plan de toilette blanc, meuble-lavabo sur pied et boiseries.
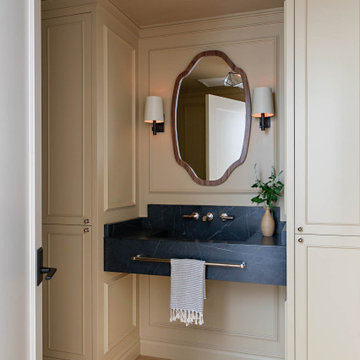
Idée de décoration pour un WC et toilettes marin avec un mur beige, parquet clair, un lavabo suspendu, un plan de toilette en marbre, un plan de toilette noir et du lambris.
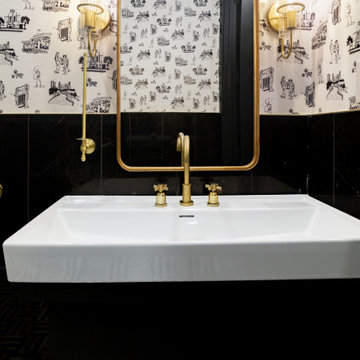
This dark and moody modern bathroom screams luxury. The gold accents and rustic western inspired wallpaper give it so much character. The black and white checkered tile floor gives it the final touch it needs to go from good to exceptional.

Powder Room remodel in Melrose, MA. Navy blue three-drawer vanity accented with a champagne bronze faucet and hardware, oversized mirror and flanking sconces centered on the main wall above the vanity and toilet, marble mosaic floor tile, and fresh & fun medallion wallpaper from Serena & Lily.

A tiny room, a tiny window, and a very tiny vanity...how to make this powder room shine? Our redesign included this stunning paper, a custom sink and vanity surround, and sparkling metallic accents. Now this formerly dull room is a stylish surprise.

This beautifully appointed cottage is a peaceful refuge for a busy couple. From hosting family to offering a home away from home for Navy Midshipmen, this home is inviting, relaxing and comfortable. To meet their needs and those of their guests, the home owner’s request of us was to provide window treatments that would be functional while softening each room. In the bedrooms, this was achieved with traversing draperies and operable roman shades. Roman shades complete the office and also provide privacy in the kitchen. Plantation shutters softly filter the light while providing privacy in the living room.
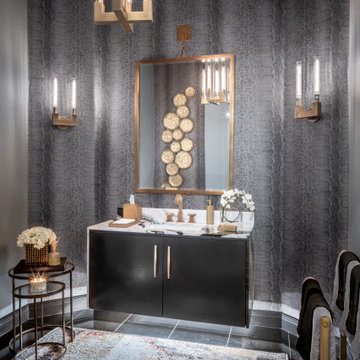
Cette image montre un grand WC et toilettes traditionnel avec un placard à porte plane, des portes de placard noires, un mur noir, un sol en marbre, un lavabo encastré, un plan de toilette en marbre, un sol noir, un plan de toilette blanc, meuble-lavabo suspendu et du papier peint.
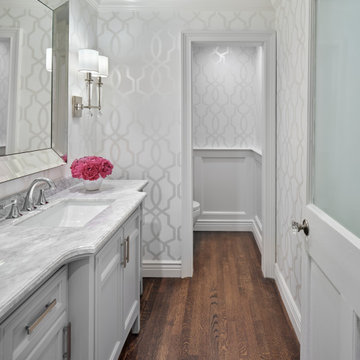
This elegant white and silver powder bath is a wonderful surprise for guests. The white on white design wallpaper provides an elegant backdrop to the pale gray vanity and light blue ceiling. The gentle curve of the powder vanity showcases the marble countertop. Polished nickel and crystal wall sconces and a beveled mirror finish the space.
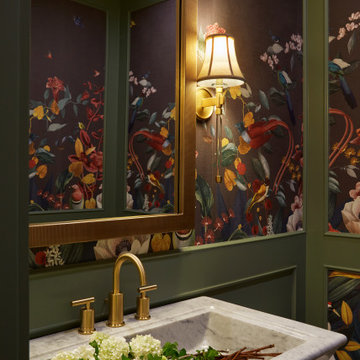
Luxe meets functional in this powder room. Rich green wainscoting is highlighted by custom wallcovering in a colorful nature inspired pattern. Marble pedestal sink and brass accents further emphasize the depth of this small powder room.
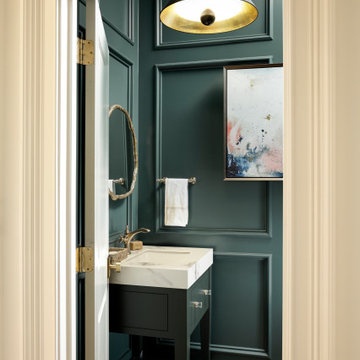
Idée de décoration pour un petit WC et toilettes tradition en bois avec un placard à porte plane, des portes de placard grises, un mur vert, parquet clair, un lavabo intégré, un plan de toilette en marbre, un sol marron, un plan de toilette blanc et meuble-lavabo sur pied.
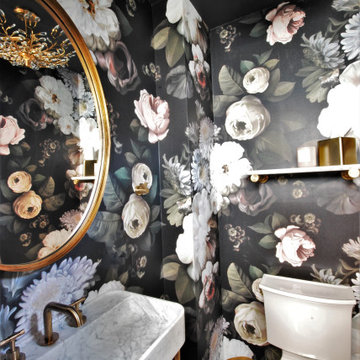
Idées déco pour un petit WC et toilettes classique avec des portes de placard blanches, WC séparés, un mur noir, un sol en carrelage de porcelaine, un lavabo intégré, un plan de toilette en marbre, un sol noir, un plan de toilette blanc, meuble-lavabo suspendu et du papier peint.
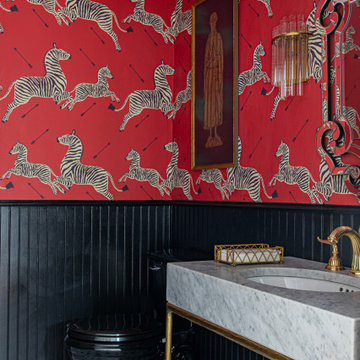
Step back in time to a chic and sophisticated era with this stunning French vintage electric bathroom. The bold and playful mix of red and zebra wallpaper sets the tone for a luxurious space that exudes both charm and character. The black accents throughout the room, from the fixtures to the ornate mirror frame, add a touch of elegance and provide a complementary contrast to the vibrant color palette.

The powder room has a shiplap ceiling, a custom vanity with a marble top, and wide plank circle-sawn reclaimed heart pine floors.
Exemple d'un WC et toilettes avec un placard avec porte à panneau encastré, des portes de placard grises, WC à poser, un mur gris, un sol en bois brun, un lavabo encastré, un plan de toilette en marbre, un sol marron, un plan de toilette beige, meuble-lavabo sur pied, un plafond en lambris de bois et du papier peint.
Exemple d'un WC et toilettes avec un placard avec porte à panneau encastré, des portes de placard grises, WC à poser, un mur gris, un sol en bois brun, un lavabo encastré, un plan de toilette en marbre, un sol marron, un plan de toilette beige, meuble-lavabo sur pied, un plafond en lambris de bois et du papier peint.
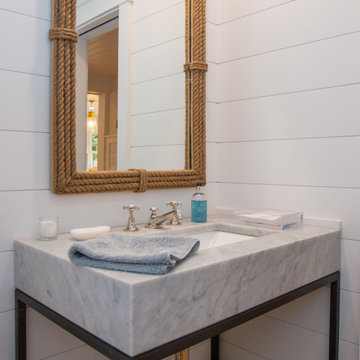
Aménagement d'un petit WC et toilettes bord de mer avec des portes de placard noires, un mur blanc, un plan vasque, un plan de toilette en marbre, un plan de toilette blanc, meuble-lavabo sur pied et du lambris de bois.
Idées déco de WC et toilettes avec un plan de toilette en marbre et différents habillages de murs
13