Idées déco de WC et toilettes blancs avec une vasque
Trier par :
Budget
Trier par:Populaires du jour
161 - 180 sur 1 715 photos
1 sur 3
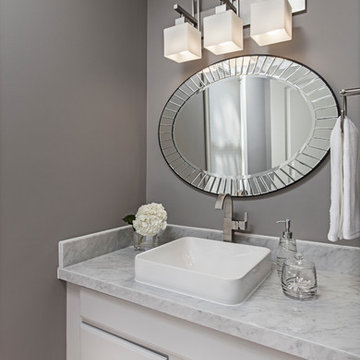
This powder room comes to life using multiple shades of gray.
Photo Credit: Jeff Garland
Cette photo montre un petit WC et toilettes chic avec une vasque, un placard avec porte à panneau surélevé, des portes de placard grises, un plan de toilette en marbre et un mur gris.
Cette photo montre un petit WC et toilettes chic avec une vasque, un placard avec porte à panneau surélevé, des portes de placard grises, un plan de toilette en marbre et un mur gris.
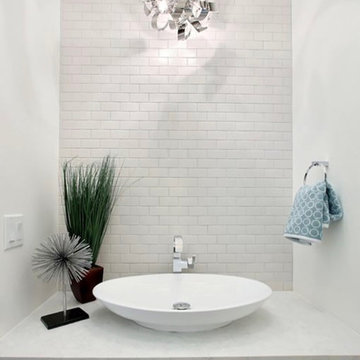
This was a brand new construction in a really beautiful Denver neighborhood. My client wanted a modern style across the board keeping functionality and costs in mind at all times. Beautiful Scandinavian white oak hardwood floors were used throughout the house.
I designed this two-tone kitchen to bring a lot of personality to the space while keeping it simple combining white countertops and black light fixtures.
Project designed by Denver, Colorado interior designer Margarita Bravo. She serves Denver as well as surrounding areas such as Cherry Hills Village, Englewood, Greenwood Village, and Bow Mar.
For more about MARGARITA BRAVO, click here: https://www.margaritabravo.com/
To learn more about this project, click here: https://www.margaritabravo.com/portfolio/bonnie-brae/
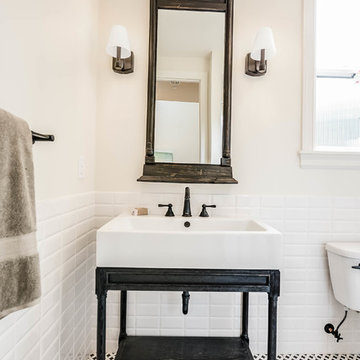
Aménagement d'un WC et toilettes campagne en bois foncé de taille moyenne avec un placard sans porte, WC séparés, un mur blanc, un sol en carrelage de porcelaine et une vasque.
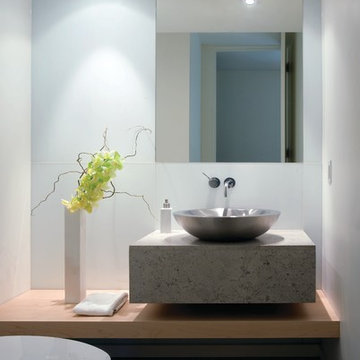
Modern Powder Room
Réalisation d'un grand WC et toilettes design avec une vasque, un carrelage gris, WC à poser, un mur blanc, un sol en calcaire et un plan de toilette en calcaire.
Réalisation d'un grand WC et toilettes design avec une vasque, un carrelage gris, WC à poser, un mur blanc, un sol en calcaire et un plan de toilette en calcaire.

An impeccably designed bathroom vanity that exudes modern elegance and simplicity. Dominating the composition is a striking vessel sink crafted from dark stone, sitting atop a counter of richly veined dark quartz. This bold basin acts as a sculptural centerpiece, its organic curves and texture providing a stark contrast to the straight, clean lines that define the space.
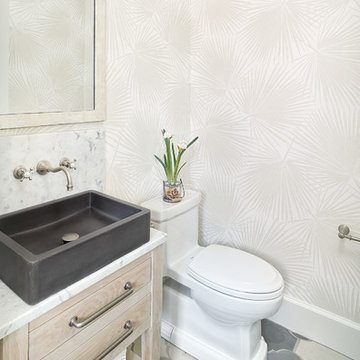
Cette image montre un WC et toilettes marin en bois clair avec un placard en trompe-l'oeil, un mur beige, une vasque, un sol gris et un plan de toilette blanc.
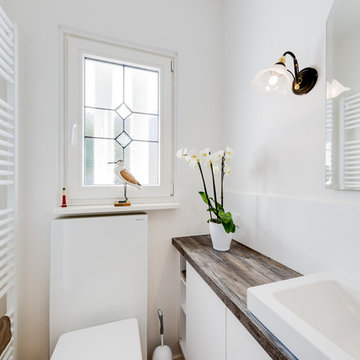
Der helle und freundliche Raum verdankt seine Ausstrahlung dem klaren Weiß, zu dem mit der Holzoptik der Ablagefläche ein gemütliches Flair ergänzt wurde. Durch die schlichte Optik von Heizkörper und Spülkasten treten feine Stilelemente wie die Fenstergestaltung und Dekorationen schön in den Mittelpunkt.
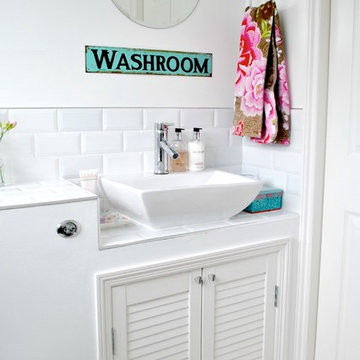
Powder room by Torie Jayne
Aménagement d'un WC et toilettes classique avec une vasque, un placard à porte persienne, des portes de placard blanches, un plan de toilette en carrelage, WC à poser, un carrelage blanc et un carrelage métro.
Aménagement d'un WC et toilettes classique avec une vasque, un placard à porte persienne, des portes de placard blanches, un plan de toilette en carrelage, WC à poser, un carrelage blanc et un carrelage métro.
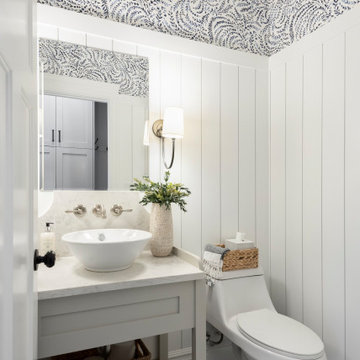
Powder bath with vertical shiplap, wallpaper, custom vanity, and patterned tile.
Idées déco pour un WC et toilettes classique de taille moyenne avec un placard à porte shaker, des portes de placard grises, un mur blanc, un sol en carrelage de porcelaine, une vasque, un plan de toilette en quartz modifié, un sol multicolore, un plan de toilette blanc, meuble-lavabo sur pied et du papier peint.
Idées déco pour un WC et toilettes classique de taille moyenne avec un placard à porte shaker, des portes de placard grises, un mur blanc, un sol en carrelage de porcelaine, une vasque, un plan de toilette en quartz modifié, un sol multicolore, un plan de toilette blanc, meuble-lavabo sur pied et du papier peint.
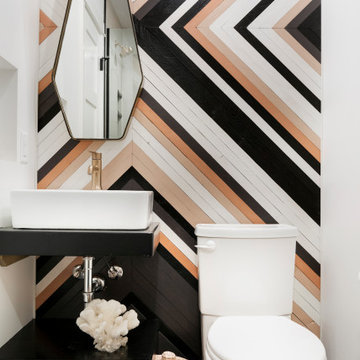
Cette image montre un WC et toilettes design avec un placard sans porte, des portes de placard noires, WC séparés, un mur blanc, un sol en terrazzo, une vasque, un sol multicolore et un plan de toilette noir.
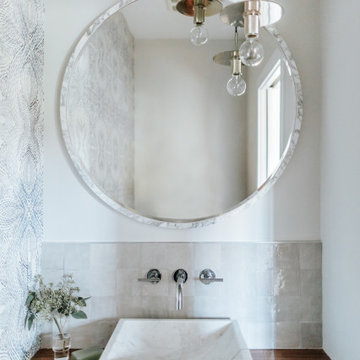
Cette photo montre un petit WC et toilettes chic avec un carrelage gris, un mur blanc, une vasque, un plan de toilette en bois et un plan de toilette beige.
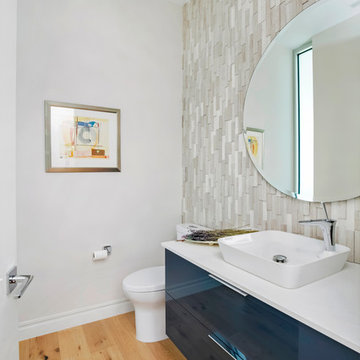
Photographer: Ryan Gamma
Réalisation d'un WC et toilettes design de taille moyenne avec un placard à porte plane, des portes de placard bleues, WC séparés, un carrelage gris, un carrelage de pierre, un mur blanc, parquet clair, une vasque, un plan de toilette en quartz modifié, un sol marron et un plan de toilette blanc.
Réalisation d'un WC et toilettes design de taille moyenne avec un placard à porte plane, des portes de placard bleues, WC séparés, un carrelage gris, un carrelage de pierre, un mur blanc, parquet clair, une vasque, un plan de toilette en quartz modifié, un sol marron et un plan de toilette blanc.
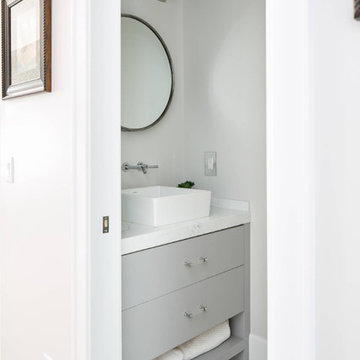
Inspiration pour un petit WC et toilettes design avec un placard à porte plane, des portes de placard grises, un mur gris, un sol en marbre, une vasque, un plan de toilette en marbre, un sol gris et un plan de toilette gris.

Idées déco pour un grand WC et toilettes contemporain en bois clair avec un placard à porte plane, un carrelage blanc, du carrelage en marbre, un mur blanc, un sol en marbre, une vasque, un plan de toilette en bois, un sol blanc et un plan de toilette beige.
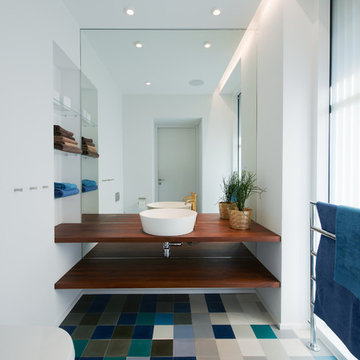
Photo: Åke E:son Lindman
Cette image montre un WC et toilettes nordique en bois foncé de taille moyenne avec une vasque, un plan de toilette en bois, un mur blanc, un placard sans porte, un carrelage multicolore, un sol en carrelage de céramique, un sol multicolore et un plan de toilette marron.
Cette image montre un WC et toilettes nordique en bois foncé de taille moyenne avec une vasque, un plan de toilette en bois, un mur blanc, un placard sans porte, un carrelage multicolore, un sol en carrelage de céramique, un sol multicolore et un plan de toilette marron.
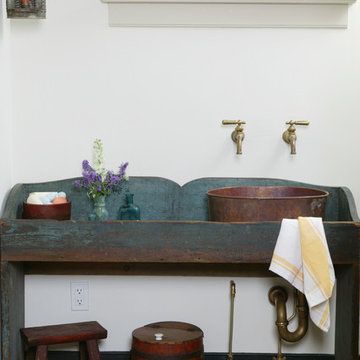
Idée de décoration pour un WC et toilettes chalet avec une vasque et des portes de placard bleues.
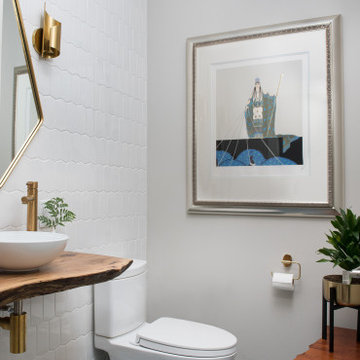
Idées déco pour un WC et toilettes rétro avec un carrelage blanc, un mur gris, une vasque, un plan de toilette en bois, un sol bleu, un plan de toilette marron, un plafond voûté et du papier peint.

The cabin typology redux came out of the owner’s desire to have a house that is warm and familiar, but also “feels like you are on vacation.” The basis of the “Hewn House” design starts with a cabin’s simple form and materiality: a gable roof, a wood-clad body, a prominent fireplace that acts as the hearth, and integrated indoor-outdoor spaces. However, rather than a rustic style, the scheme proposes a clean-lined and “hewned” form, sculpted, to best fit on its urban infill lot.
The plan and elevation geometries are responsive to the unique site conditions. Existing prominent trees determined the faceted shape of the main house, while providing shade that projecting eaves of a traditional log cabin would otherwise offer. Deferring to the trees also allows the house to more readily tuck into its leafy East Austin neighborhood, and is therefore more quiet and secluded.
Natural light and coziness are key inside the home. Both the common zone and the private quarters extend to sheltered outdoor spaces of varying scales: the front porch, the private patios, and the back porch which acts as a transition to the backyard. Similar to the front of the house, a large cedar elm was preserved in the center of the yard. Sliding glass doors open up the interior living zone to the backyard life while clerestory windows bring in additional ambient light and tree canopy views. The wood ceiling adds warmth and connection to the exterior knotted cedar tongue & groove. The iron spot bricks with an earthy, reddish tone around the fireplace cast a new material interest both inside and outside. The gable roof is clad with standing seam to reinforced the clean-lined and faceted form. Furthermore, a dark gray shade of stucco contrasts and complements the warmth of the cedar with its coolness.
A freestanding guest house both separates from and connects to the main house through a small, private patio with a tall steel planter bed.
Photo by Charles Davis Smith
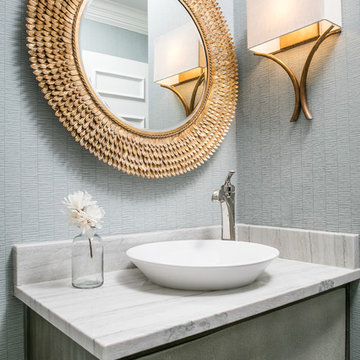
Cette photo montre un WC et toilettes chic avec un placard en trompe-l'oeil, des portes de placard grises, un mur gris et une vasque.
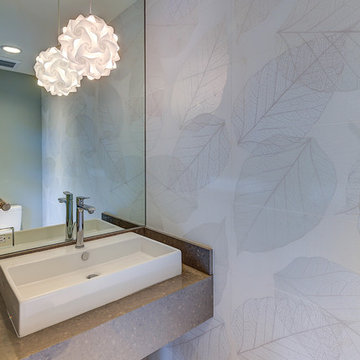
Brad Peebles
Réalisation d'un petit WC et toilettes design avec une vasque, un carrelage blanc, un sol en carrelage de porcelaine, un plan de toilette en quartz et un plan de toilette marron.
Réalisation d'un petit WC et toilettes design avec une vasque, un carrelage blanc, un sol en carrelage de porcelaine, un plan de toilette en quartz et un plan de toilette marron.
Idées déco de WC et toilettes blancs avec une vasque
9