Idées déco de WC et toilettes en bois clair avec un placard à porte shaker
Trier par :
Budget
Trier par:Populaires du jour
101 - 116 sur 116 photos
1 sur 3
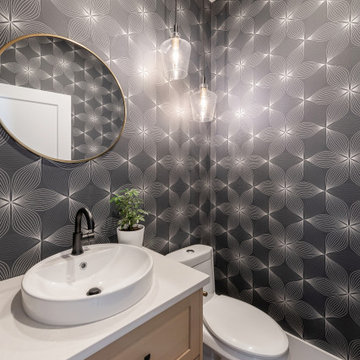
Idées déco pour un WC et toilettes contemporain en bois clair avec un placard à porte shaker, un mur noir, un sol en bois brun, une vasque, un plan de toilette en quartz, un plan de toilette blanc, meuble-lavabo suspendu et du papier peint.
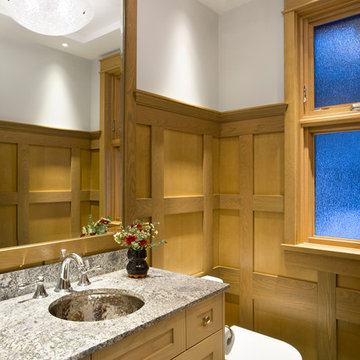
Christina Faminoff Photography
Idée de décoration pour un WC et toilettes chalet en bois clair de taille moyenne avec un placard à porte shaker, WC à poser, un mur gris, un sol en carrelage de céramique, un lavabo encastré, un plan de toilette en granite, un sol turquoise et un plan de toilette gris.
Idée de décoration pour un WC et toilettes chalet en bois clair de taille moyenne avec un placard à porte shaker, WC à poser, un mur gris, un sol en carrelage de céramique, un lavabo encastré, un plan de toilette en granite, un sol turquoise et un plan de toilette gris.
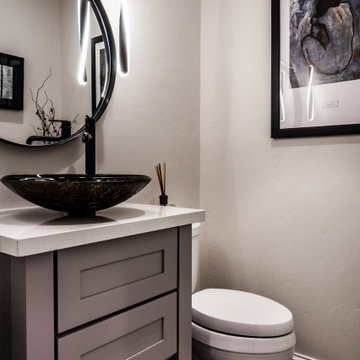
Réalisation d'un petit WC et toilettes design en bois clair avec un placard à porte shaker, WC séparés, un mur beige, sol en stratifié, une vasque, un plan de toilette en quartz, un sol marron, un plan de toilette blanc et meuble-lavabo sur pied.
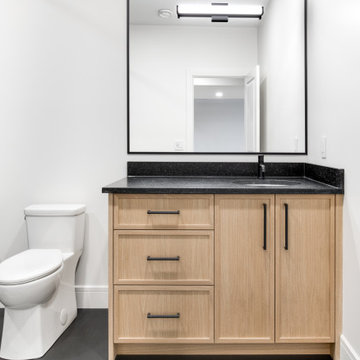
Vertical grain, rift cut white oak vanity with natural lacquer
Inspiration pour un WC et toilettes design en bois clair avec un placard à porte shaker, un lavabo encastré, un plan de toilette en granite, un plan de toilette noir et meuble-lavabo encastré.
Inspiration pour un WC et toilettes design en bois clair avec un placard à porte shaker, un lavabo encastré, un plan de toilette en granite, un plan de toilette noir et meuble-lavabo encastré.
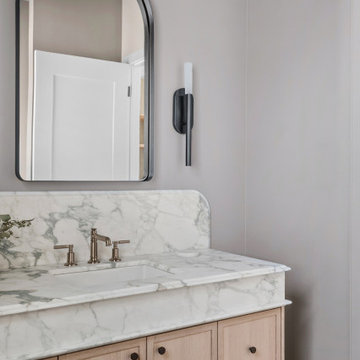
A timelessly designed home full of classic elements and modern touches. Design & Build by DLUX Design & Co.
Exemple d'un WC et toilettes chic en bois clair avec un placard à porte shaker, un sol en carrelage de céramique, un plan de toilette en marbre, un sol gris, un plan de toilette multicolore et meuble-lavabo encastré.
Exemple d'un WC et toilettes chic en bois clair avec un placard à porte shaker, un sol en carrelage de céramique, un plan de toilette en marbre, un sol gris, un plan de toilette multicolore et meuble-lavabo encastré.

This bright powder room is right off the mudroom. It has a light oak furniture grade console topped with white Carrera marble. The animal print wallpaper is a fun and sophisticated touch.
Sleek and contemporary, this beautiful home is located in Villanova, PA. Blue, white and gold are the palette of this transitional design. With custom touches and an emphasis on flow and an open floor plan, the renovation included the kitchen, family room, butler’s pantry, mudroom, two powder rooms and floors.
Rudloff Custom Builders has won Best of Houzz for Customer Service in 2014, 2015 2016, 2017 and 2019. We also were voted Best of Design in 2016, 2017, 2018, 2019 which only 2% of professionals receive. Rudloff Custom Builders has been featured on Houzz in their Kitchen of the Week, What to Know About Using Reclaimed Wood in the Kitchen as well as included in their Bathroom WorkBook article. We are a full service, certified remodeling company that covers all of the Philadelphia suburban area. This business, like most others, developed from a friendship of young entrepreneurs who wanted to make a difference in their clients’ lives, one household at a time. This relationship between partners is much more than a friendship. Edward and Stephen Rudloff are brothers who have renovated and built custom homes together paying close attention to detail. They are carpenters by trade and understand concept and execution. Rudloff Custom Builders will provide services for you with the highest level of professionalism, quality, detail, punctuality and craftsmanship, every step of the way along our journey together.
Specializing in residential construction allows us to connect with our clients early in the design phase to ensure that every detail is captured as you imagined. One stop shopping is essentially what you will receive with Rudloff Custom Builders from design of your project to the construction of your dreams, executed by on-site project managers and skilled craftsmen. Our concept: envision our client’s ideas and make them a reality. Our mission: CREATING LIFETIME RELATIONSHIPS BUILT ON TRUST AND INTEGRITY.
Photo Credit: Linda McManus Images
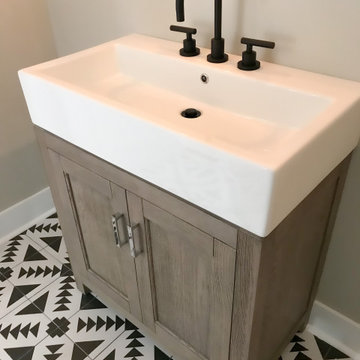
Cette photo montre un WC et toilettes nature en bois clair avec un placard à porte shaker, un mur gris, un sol en carrelage de porcelaine et un plan de toilette blanc.
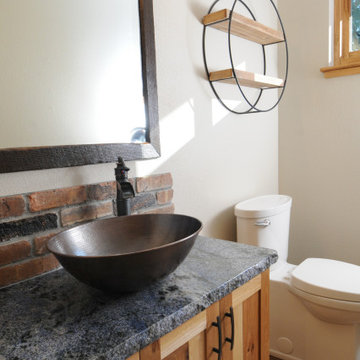
Hammered copper vessel sink on Blue Bahia granite countertops over knotty hickory cabinets. Reclaimed historic Chicago brick. Reclaimed historic beam mirror surround. Milgard window with stained pine interior. Panasonic fan.
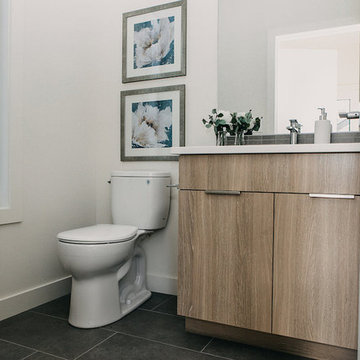
This custom home features an open concept layout, high-end finishes, and hardwood floors throughout. Unique lighting fixtures and glass tables give the space a modern and elegant feel.
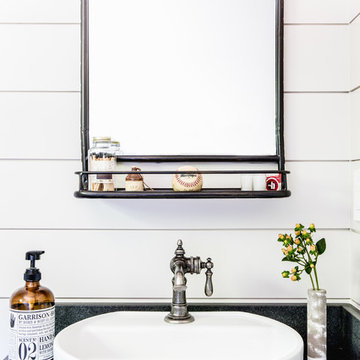
The Kohler Vox vessel sink in white with the Kohler Artifacts single control faucet in vintage nickel. Erin Little Photography
Exemple d'un WC et toilettes chic en bois clair avec un placard à porte shaker, WC séparés, un mur gris et une vasque.
Exemple d'un WC et toilettes chic en bois clair avec un placard à porte shaker, WC séparés, un mur gris et une vasque.
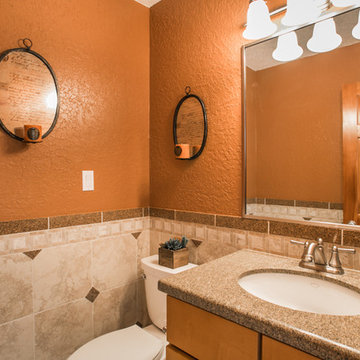
Listed by Lynn Porter, 505-304-6071 and Larry Hardman, 505-379-2524, ERA Sellers & Buyers.
Photos by Fotovan.com
Furniture provided by CORT Furniture Rental Albuquerque
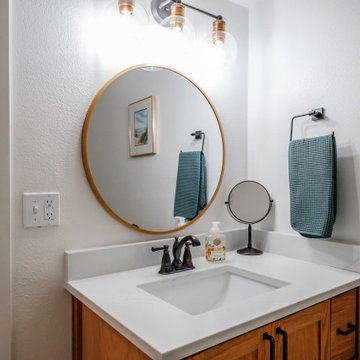
A custom freestanding wood vanity is the perfect addition to any bathroom that needs a touch of natural elegance. Handcrafted from high-quality wood, this vanity can be customized to fit your unique space and style. Whether you prefer a traditional or modern look, the design can be tailored to your preferences. With ample storage space, you'll have plenty of room to store your toiletries and keep your bathroom organized. The warm and natural tones of the wood will create a welcoming and inviting atmosphere in your bathroom, making it the perfect place to start and end your day..
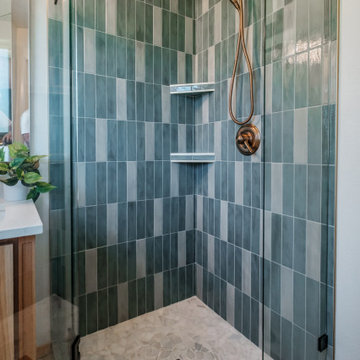
A tile corner shower is a great option for those who want to save space in their bathroom while still having a luxurious shower experience. The corner design maximizes the available space and creates a modern and sleek look. The tiles used for the shower can be customized to match your personal style and preferences, from classic subway tiles to intricate mosaics
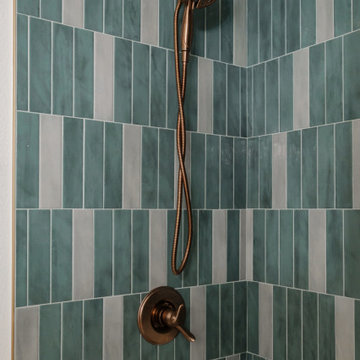
Transform your bathroom into a luxurious and relaxing oasis with a custom alcove bathtub and tile shower surround. Designed to fit seamlessly into your bathroom space, the bathtub features a sleek and modern design that will complement any decor. The custom tile shower surround adds a touch of elegance and sophistication to the space, while providing a practical and functional solution for your shower needs. Choose from a wide range of tile options to create a unique and personalized look that reflects your personal style. With its cozy and intimate design, this alcove bathtub with custom tile shower surround is the perfect place to unwind after a long day and indulge in some much-needed relaxation.
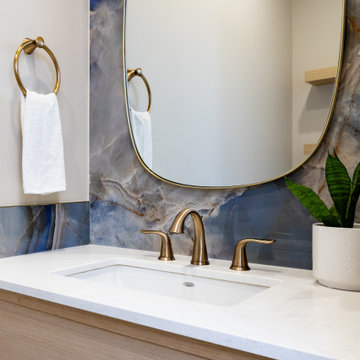
Cette photo montre un petit WC et toilettes tendance en bois clair avec un placard à porte shaker, WC séparés, un carrelage bleu, des carreaux de porcelaine, un sol en vinyl, un lavabo encastré, un plan de toilette en quartz modifié, un plan de toilette blanc et meuble-lavabo suspendu.
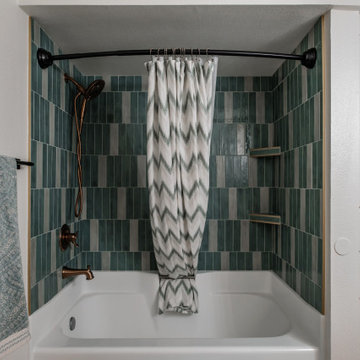
Transform your bathroom into a luxurious and relaxing oasis with a custom alcove bathtub and tile shower surround. Designed to fit seamlessly into your bathroom space, the bathtub features a sleek and modern design that will complement any decor. The custom tile shower surround adds a touch of elegance and sophistication to the space, while providing a practical and functional solution for your shower needs. Choose from a wide range of tile options to create a unique and personalized look that reflects your personal style. With its cozy and intimate design, this alcove bathtub with custom tile shower surround is the perfect place to unwind after a long day and indulge in some much-needed relaxation.
Idées déco de WC et toilettes en bois clair avec un placard à porte shaker
6