Idées déco de WC et toilettes en bois clair avec un placard à porte shaker
Trier par :
Budget
Trier par:Populaires du jour
81 - 100 sur 115 photos
1 sur 3
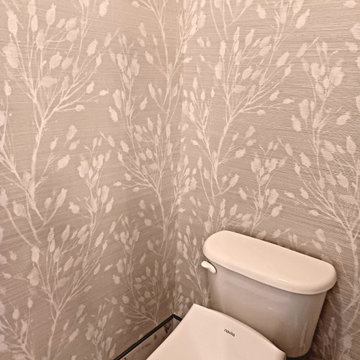
Complete renovation expanding sizes of tub with quartz top deck by Cambria Quartz. Large shower with 2'x2' porcelain tile, deluxe shower assembly, sluter system drain, custom by pass shower doors, Decora cabinets.
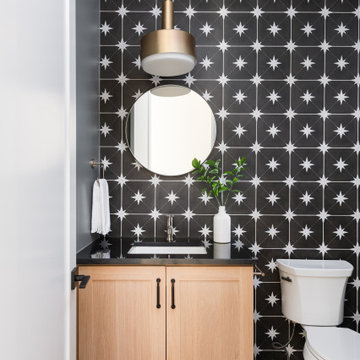
The powder room features a white oak vanity complemented by a striking black and white starburst tile adorning both the floor and an accent wall. A statement pendant in satin brass hangs above the vanity, adding a luxurious contrast.
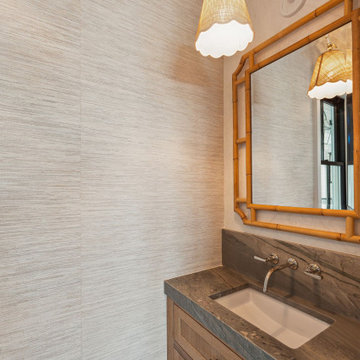
Beautiful powder room featuring white oak flooring, custom inset white oak vanity, grasscloth wallpaper, quartzite countertop with 3" mitered edge, wall-mounted faucet and a bamboo mirror.
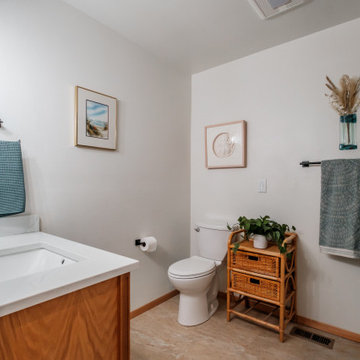
Are you ready to transform your bathroom into a beautiful and functional space? A bathroom remodel can breathe new life into your home and provide you with a luxurious and relaxing oasis. With a custom alcove bathtub and tile shower surround, you can create a space that is both stylish and practical. The sleek and modern design of the bathtub will complement any decor, while the tile shower surround adds a touch of elegance and sophistication. Choose from a wide range of tile options to create a unique and personalized look that reflects your personal style. With its cozy and intimate design, this remodel is the perfect place to unwind after a long day and indulge in some much-needed relaxation.
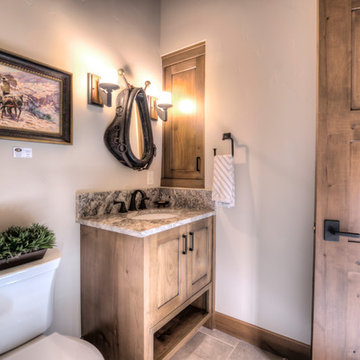
Cette image montre un petit WC et toilettes traditionnel en bois clair avec un placard à porte shaker, WC séparés, un lavabo intégré et un plan de toilette en granite.
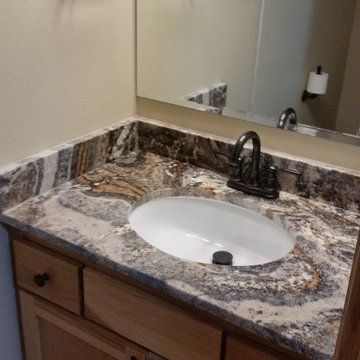
Inspiration pour un WC et toilettes traditionnel en bois clair de taille moyenne avec un placard à porte shaker, un carrelage beige, un mur beige, un sol en carrelage de porcelaine, un lavabo encastré, un plan de toilette en granite et un sol gris.
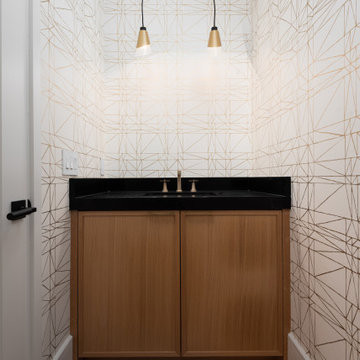
Cette photo montre un WC et toilettes chic en bois clair de taille moyenne avec un placard à porte shaker, WC à poser, un lavabo encastré, un plan de toilette en quartz modifié, un plan de toilette noir, meuble-lavabo encastré et du papier peint.
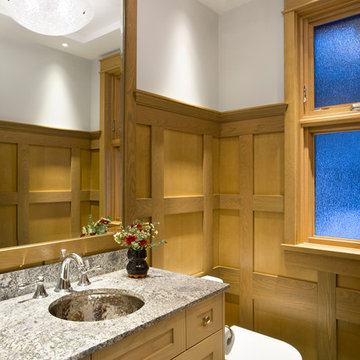
Christina Faminoff Photography
Idée de décoration pour un WC et toilettes chalet en bois clair de taille moyenne avec un placard à porte shaker, WC à poser, un mur gris, un sol en carrelage de céramique, un lavabo encastré, un plan de toilette en granite, un sol turquoise et un plan de toilette gris.
Idée de décoration pour un WC et toilettes chalet en bois clair de taille moyenne avec un placard à porte shaker, WC à poser, un mur gris, un sol en carrelage de céramique, un lavabo encastré, un plan de toilette en granite, un sol turquoise et un plan de toilette gris.
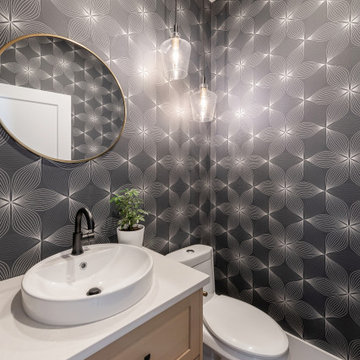
Idées déco pour un WC et toilettes contemporain en bois clair avec un placard à porte shaker, un mur noir, un sol en bois brun, une vasque, un plan de toilette en quartz, un plan de toilette blanc, meuble-lavabo suspendu et du papier peint.
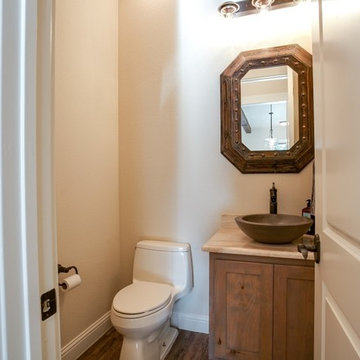
Ariana with ANM Photography
Réalisation d'un petit WC et toilettes méditerranéen en bois clair avec un placard à porte shaker, un carrelage gris, un mur beige, un sol en bois brun, une vasque, un plan de toilette en granite et un sol marron.
Réalisation d'un petit WC et toilettes méditerranéen en bois clair avec un placard à porte shaker, un carrelage gris, un mur beige, un sol en bois brun, une vasque, un plan de toilette en granite et un sol marron.

Modern powder room.
Réalisation d'un WC et toilettes nordique en bois clair de taille moyenne avec un placard à porte shaker, WC à poser, un mur blanc, parquet clair, un lavabo encastré, un plan de toilette en quartz modifié, un plan de toilette blanc et meuble-lavabo encastré.
Réalisation d'un WC et toilettes nordique en bois clair de taille moyenne avec un placard à porte shaker, WC à poser, un mur blanc, parquet clair, un lavabo encastré, un plan de toilette en quartz modifié, un plan de toilette blanc et meuble-lavabo encastré.
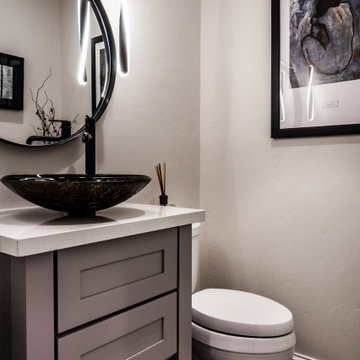
Réalisation d'un petit WC et toilettes design en bois clair avec un placard à porte shaker, WC séparés, un mur beige, sol en stratifié, une vasque, un plan de toilette en quartz, un sol marron, un plan de toilette blanc et meuble-lavabo sur pied.
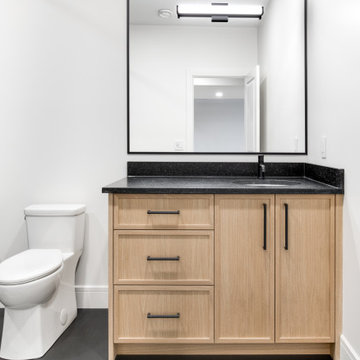
Vertical grain, rift cut white oak vanity with natural lacquer
Inspiration pour un WC et toilettes design en bois clair avec un placard à porte shaker, un lavabo encastré, un plan de toilette en granite, un plan de toilette noir et meuble-lavabo encastré.
Inspiration pour un WC et toilettes design en bois clair avec un placard à porte shaker, un lavabo encastré, un plan de toilette en granite, un plan de toilette noir et meuble-lavabo encastré.
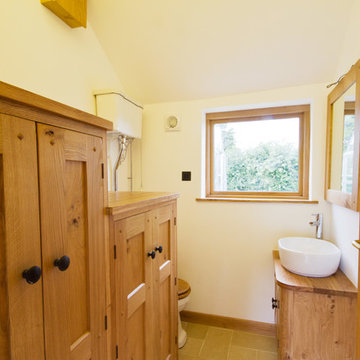
Bob Clark - Tactico Photography
Cette photo montre un petit WC et toilettes en bois clair avec un placard à porte shaker, WC à poser, un mur blanc, un sol en calcaire, un plan vasque et un plan de toilette en bois.
Cette photo montre un petit WC et toilettes en bois clair avec un placard à porte shaker, WC à poser, un mur blanc, un sol en calcaire, un plan vasque et un plan de toilette en bois.
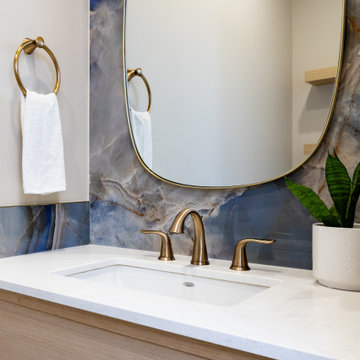
Cette photo montre un petit WC et toilettes tendance en bois clair avec un placard à porte shaker, WC séparés, un carrelage bleu, des carreaux de porcelaine, un sol en vinyl, un lavabo encastré, un plan de toilette en quartz modifié, un plan de toilette blanc et meuble-lavabo suspendu.
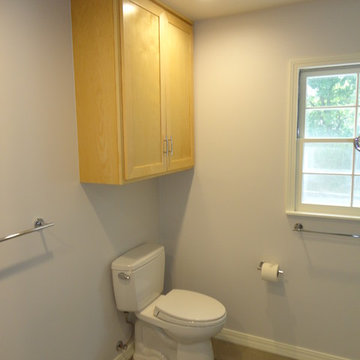
Cette image montre un WC et toilettes traditionnel en bois clair de taille moyenne avec un placard à porte shaker, WC séparés, un carrelage blanc, des carreaux de porcelaine, un mur gris, un sol en carrelage de porcelaine, un lavabo encastré, un plan de toilette en marbre et un sol gris.

Timothy Gormley/www.tgimage.com
Inspiration pour un WC et toilettes traditionnel en bois clair avec un placard à porte shaker, un mur gris, une vasque, un plan de toilette en marbre, un sol gris et un plan de toilette blanc.
Inspiration pour un WC et toilettes traditionnel en bois clair avec un placard à porte shaker, un mur gris, une vasque, un plan de toilette en marbre, un sol gris et un plan de toilette blanc.
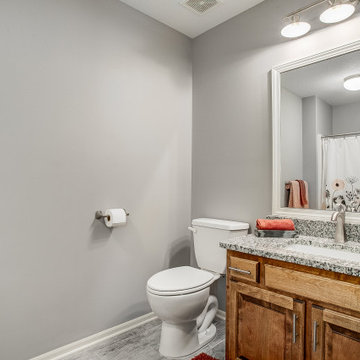
Cette photo montre un grand WC et toilettes chic en bois clair avec un placard à porte shaker, WC séparés, un mur gris, un sol en carrelage de céramique, un lavabo encastré, un plan de toilette en quartz modifié, un sol gris, un plan de toilette gris et meuble-lavabo encastré.
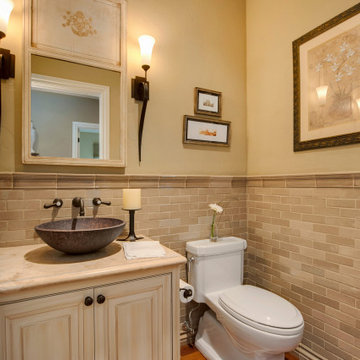
This beautiful Orinda home remodel by our Lafayette studio features a stunning kitchen renovation that seamlessly blends modern design elements with warm, beige-toned finishes. The layout extends to the dining area, making it perfect for entertaining. The project also included updates to the bathroom, bedroom, and hallway areas. With thoughtful attention to detail, this remodel project showcases a harmonious balance of functionality and style throughout the entire home.
---
Project by Douglah Designs. Their Lafayette-based design-build studio serves San Francisco's East Bay areas, including Orinda, Moraga, Walnut Creek, Danville, Alamo Oaks, Diablo, Dublin, Pleasanton, Berkeley, Oakland, and Piedmont.
For more about Douglah Designs, click here: http://douglahdesigns.com/
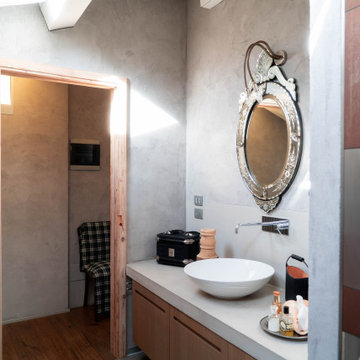
Aménagement d'un petit WC et toilettes éclectique en bois clair avec un placard à porte shaker, un mur gris, une vasque, un plan de toilette gris, meuble-lavabo suspendu et un plafond en bois.
Idées déco de WC et toilettes en bois clair avec un placard à porte shaker
5