Idées déco de WC et toilettes en bois foncé avec carrelage mural
Trier par :
Budget
Trier par:Populaires du jour
181 - 200 sur 1 743 photos
1 sur 3
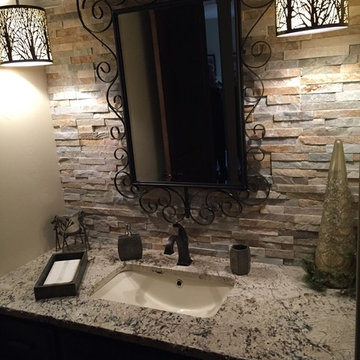
Carmello granite half bath vanity top.
Réalisation d'un petit WC et toilettes chalet en bois foncé avec un carrelage de pierre, un mur beige, un lavabo encastré et un plan de toilette en granite.
Réalisation d'un petit WC et toilettes chalet en bois foncé avec un carrelage de pierre, un mur beige, un lavabo encastré et un plan de toilette en granite.
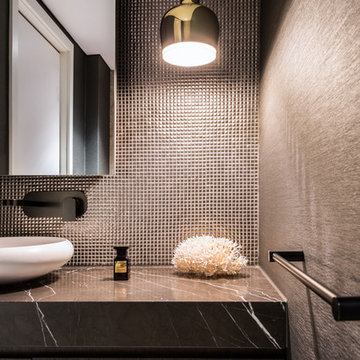
Andy Roberts
Inspiration pour un petit WC et toilettes design en bois foncé avec un placard à porte plane, un plan de toilette en marbre, un carrelage gris, mosaïque et un mur gris.
Inspiration pour un petit WC et toilettes design en bois foncé avec un placard à porte plane, un plan de toilette en marbre, un carrelage gris, mosaïque et un mur gris.

When the house was purchased, someone had lowered the ceiling with gyp board. We re-designed it with a coffer that looked original to the house. The antique stand for the vessel sink was sourced from an antique store in Berkeley CA. The flooring was replaced with traditional 1" hex tile.

Cette image montre un WC et toilettes traditionnel en bois foncé avec un placard avec porte à panneau encastré, des carreaux de céramique, parquet foncé, un plan de toilette en marbre, un mur marron, une vasque, un sol marron et un plan de toilette beige.
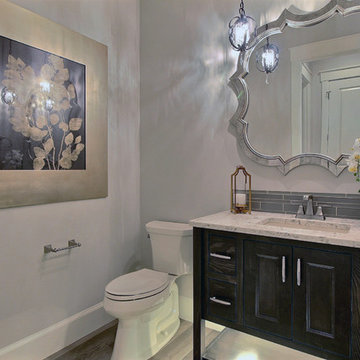
Paint by Sherwin Williams
Body Color - Agreeable Gray - SW 7029
Trim Color - Dover White - SW 6385
Media Room Wall Color - Accessible Beige - SW 7036
Flooring & Tile by Macadam Floor & Design
Hardwood by Kentwood Floors
Hardwood Product Originals Series - Milltown in Brushed Oak Calico
Counter Backsplash by Surface Art
Tile Product - Translucent Linen Glass Mosaic in Sand
Sinks by Decolav
Slab Countertops by Wall to Wall Stone Corp
Quartz Product True North Tropical White
Lighting by Destination Lighting
Fixtures by Crystorama Lighting
Interior Design by Creative Interiors & Design
Custom Cabinetry & Storage by Northwood Cabinets
Customized & Built by Cascade West Development
Photography by ExposioHDR Portland
Original Plans by Alan Mascord Design Associates
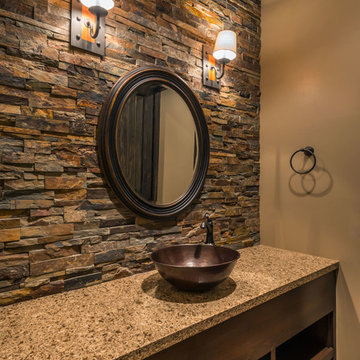
Vance Fox
Idée de décoration pour un WC et toilettes en bois foncé de taille moyenne avec un lavabo de ferme, un plan de toilette en surface solide, WC à poser, un carrelage de pierre, un mur marron et un sol en bois brun.
Idée de décoration pour un WC et toilettes en bois foncé de taille moyenne avec un lavabo de ferme, un plan de toilette en surface solide, WC à poser, un carrelage de pierre, un mur marron et un sol en bois brun.

This Hollywood Regency / Art Deco powder bathroom has a great graphic appeal which draws you into the space. The stripe pattern below wainscot on wall was created by alternating textures of rough and polished strips of Limestone tiles.

Key decor elements include: Sumi "Tempest" wallpaper from Calico, Hinoki ridged soap dish from Jinen, Opalescent bud vase from Canoe
Aménagement d'un petit WC suspendu contemporain en bois foncé avec un placard sans porte, un carrelage beige, un carrelage de pierre, un mur gris, un sol en carrelage de céramique, un lavabo encastré, un plan de toilette en marbre, un sol beige, un plan de toilette gris, meuble-lavabo encastré et du papier peint.
Aménagement d'un petit WC suspendu contemporain en bois foncé avec un placard sans porte, un carrelage beige, un carrelage de pierre, un mur gris, un sol en carrelage de céramique, un lavabo encastré, un plan de toilette en marbre, un sol beige, un plan de toilette gris, meuble-lavabo encastré et du papier peint.

Cette photo montre un WC et toilettes tendance en bois foncé de taille moyenne avec un placard à porte plane, WC à poser, un carrelage marron, un carrelage multicolore, des dalles de pierre, un mur gris, un lavabo encastré, un plan de toilette en granite et un plan de toilette beige.

Exemple d'un WC et toilettes tendance en bois foncé de taille moyenne avec un placard à porte plane, WC à poser, un carrelage gris, du carrelage en marbre, un mur bleu, un sol en carrelage de porcelaine, une vasque, un plan de toilette en quartz modifié, un sol blanc et un plan de toilette blanc.

Francis Combes
Cette photo montre un petit WC et toilettes tendance en bois foncé avec un placard à porte plane, WC à poser, un carrelage gris, des carreaux de porcelaine, un mur vert, un sol en carrelage de porcelaine, un lavabo intégré, un plan de toilette en surface solide, un sol gris et un plan de toilette blanc.
Cette photo montre un petit WC et toilettes tendance en bois foncé avec un placard à porte plane, WC à poser, un carrelage gris, des carreaux de porcelaine, un mur vert, un sol en carrelage de porcelaine, un lavabo intégré, un plan de toilette en surface solide, un sol gris et un plan de toilette blanc.

Idée de décoration pour un petit WC et toilettes minimaliste en bois foncé avec un lavabo suspendu, un placard à porte plane, WC à poser, un carrelage gris, un carrelage de pierre, un mur gris et un sol en calcaire.

bob narod
Exemple d'un WC et toilettes tendance en bois foncé de taille moyenne avec un lavabo intégré, un placard à porte plane, un plan de toilette en verre, un carrelage bleu, un carrelage en pâte de verre, un mur blanc, un sol en travertin, un sol beige et un plan de toilette turquoise.
Exemple d'un WC et toilettes tendance en bois foncé de taille moyenne avec un lavabo intégré, un placard à porte plane, un plan de toilette en verre, un carrelage bleu, un carrelage en pâte de verre, un mur blanc, un sol en travertin, un sol beige et un plan de toilette turquoise.
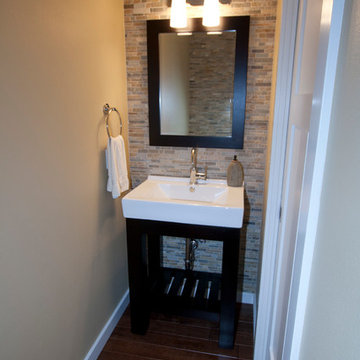
After photo - full height tile on lav wall, also on toilet wall, opposite.
Inspiration pour un petit WC et toilettes traditionnel en bois foncé avec un placard sans porte, un carrelage de pierre, un mur beige et un lavabo intégré.
Inspiration pour un petit WC et toilettes traditionnel en bois foncé avec un placard sans porte, un carrelage de pierre, un mur beige et un lavabo intégré.
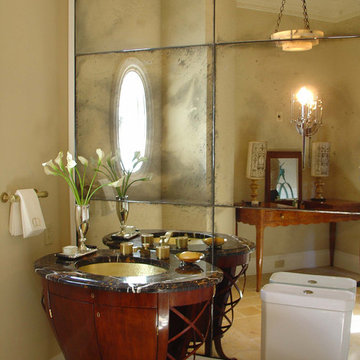
Idée de décoration pour un WC et toilettes tradition en bois foncé avec un lavabo encastré, des carreaux de miroir et un placard en trompe-l'oeil.
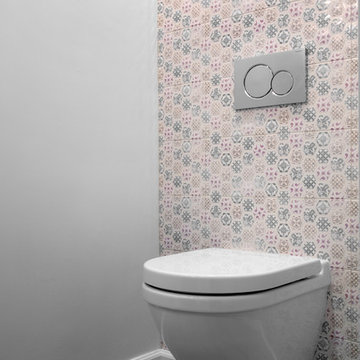
This new powder room used to be nothing more than a small closet! Closing off 1 door and opening another created a new 1/2 bathroom to service the guests.
The wall mounted toilet with the hidden tank saves a lot of room and makes cleaning an easy task, the vanity is also wall mounted and its only 9" deep!
to give the space some life and make it into a fun place to visit the sconce light fixtures on each side of the mirror have a cool rose \ flower design with crazy shadows casted on the wall and the full height tiled toilet wall is made out of small multi colored hex tiles with flower design in them.

Wall hung vanity in Walnut with Tech Light pendants. Stone wall in ledgestone marble.
Réalisation d'un grand WC et toilettes minimaliste en bois foncé avec un placard à porte plane, WC séparés, un carrelage noir et blanc, un carrelage de pierre, un mur beige, un sol en carrelage de porcelaine, un lavabo posé, un plan de toilette en marbre, un sol gris et un plan de toilette noir.
Réalisation d'un grand WC et toilettes minimaliste en bois foncé avec un placard à porte plane, WC séparés, un carrelage noir et blanc, un carrelage de pierre, un mur beige, un sol en carrelage de porcelaine, un lavabo posé, un plan de toilette en marbre, un sol gris et un plan de toilette noir.
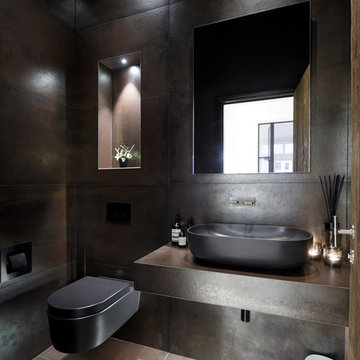
A stylish contemporary cloakroom interior with Italian black furniture and fittings & bronze metal effect tiles with John Cullen Lighting controlled via a Lutron system.

Mike Schwartz
Cette photo montre un petit WC et toilettes tendance en bois foncé avec un carrelage multicolore, un mur multicolore, un lavabo encastré, un placard sans porte, des dalles de pierre, un plan de toilette en marbre et un plan de toilette beige.
Cette photo montre un petit WC et toilettes tendance en bois foncé avec un carrelage multicolore, un mur multicolore, un lavabo encastré, un placard sans porte, des dalles de pierre, un plan de toilette en marbre et un plan de toilette beige.

Exemple d'un WC et toilettes nature en bois foncé avec un placard sans porte, WC séparés, un carrelage gris, un carrelage marron, un carrelage métro, un mur blanc, un plan vasque, un plan de toilette en bois, un sol marron et un plan de toilette gris.
Idées déco de WC et toilettes en bois foncé avec carrelage mural
10