Idées déco de WC et toilettes en bois foncé avec un mur gris
Trier par :
Budget
Trier par:Populaires du jour
181 - 200 sur 854 photos
1 sur 3
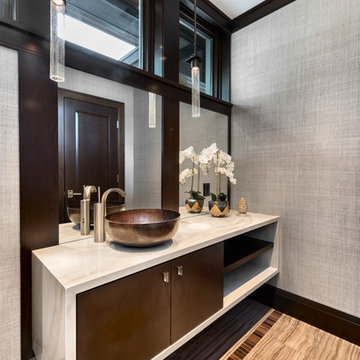
Marc Fowler- Metropolis Studio
Exemple d'un WC et toilettes tendance en bois foncé avec un placard à porte plane, un mur gris, une vasque et un sol marron.
Exemple d'un WC et toilettes tendance en bois foncé avec un placard à porte plane, un mur gris, une vasque et un sol marron.
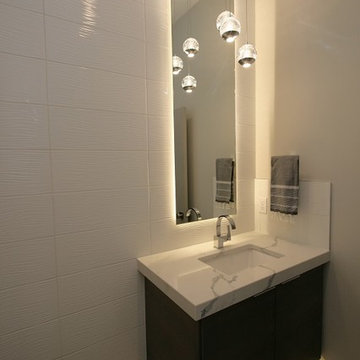
Idées déco pour un petit WC et toilettes contemporain en bois foncé avec un placard à porte plane, WC séparés, un carrelage blanc, des carreaux de porcelaine, un mur gris, un sol en carrelage de porcelaine, un lavabo encastré, un plan de toilette en quartz modifié et un sol gris.
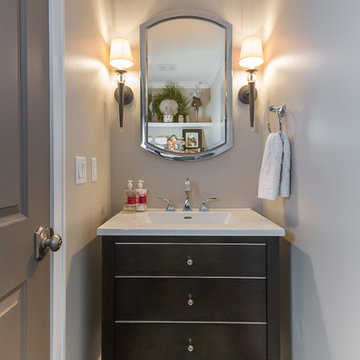
Shelves above the toilet create more interest in an otherwise unused space.
Brynn Burns
Inspiration pour un petit WC et toilettes traditionnel en bois foncé avec un placard en trompe-l'oeil, un mur gris, un sol en bois brun, un lavabo intégré et un sol marron.
Inspiration pour un petit WC et toilettes traditionnel en bois foncé avec un placard en trompe-l'oeil, un mur gris, un sol en bois brun, un lavabo intégré et un sol marron.
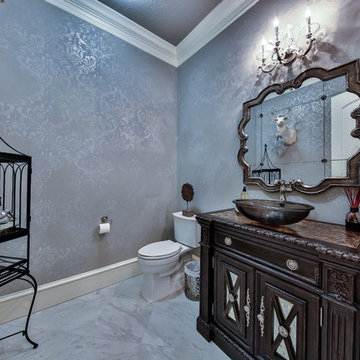
Cette image montre un WC et toilettes design en bois foncé de taille moyenne avec un placard à porte affleurante, WC séparés, un carrelage gris, un mur gris, un sol en marbre, une vasque, un plan de toilette en onyx et un plan de toilette marron.
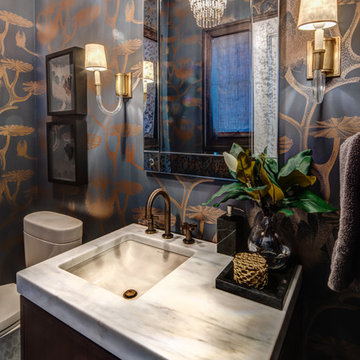
Aménagement d'un WC et toilettes contemporain en bois foncé de taille moyenne avec un placard à porte plane, WC à poser, un mur gris, un sol en carrelage de terre cuite, un lavabo encastré, un plan de toilette en marbre et un sol multicolore.

Réalisation d'un WC et toilettes bohème en bois foncé de taille moyenne avec un placard à porte plane, WC à poser, une vasque, un carrelage gris, un mur gris, un sol en carrelage de céramique, un plan de toilette en marbre et un sol gris.
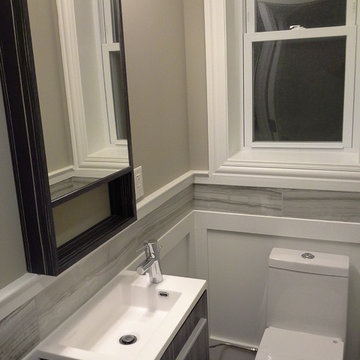
$369,000
Galewood Home For Sale
Call/Text 773-273-9155
Goran Utvic
VIDEO TOUR http://youtu.be/zwqjQ1RYM8c
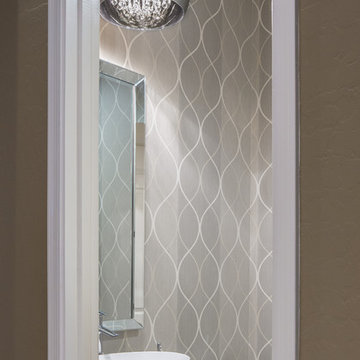
Glamorous, contemporary powder bath, finished with a patterned wallpaper and gorgeous porcelain and glass tile. Vanity stained in a dark wood with a light granite countertop, modern sink, guilder mirror and a stunning crystal chandelier.
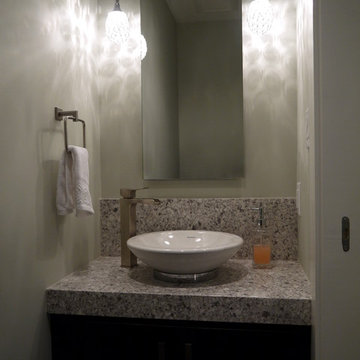
The wish for this room was to create a room that was "intimate" but not claustrophobic. To achieve this we used a countertop material that was special to the homeowner. By using pendants, we were able to bring the lighting down closer to face level creating a more intimate feeling and freeing up wall space to allow for a larger mirror. Putting the focus on the vanity top also created a feeling of more width in the room. Usint the crystal pendants provided a soft organic balance to the harder, rectilinear lines in the room.
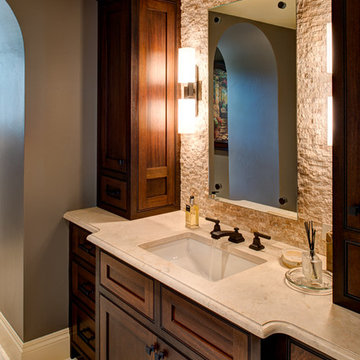
Mark Menjivar Photography
Exemple d'un WC et toilettes chic en bois foncé de taille moyenne avec un lavabo encastré, un placard à porte affleurante, un carrelage beige, un carrelage de pierre, un mur gris et un sol en travertin.
Exemple d'un WC et toilettes chic en bois foncé de taille moyenne avec un lavabo encastré, un placard à porte affleurante, un carrelage beige, un carrelage de pierre, un mur gris et un sol en travertin.
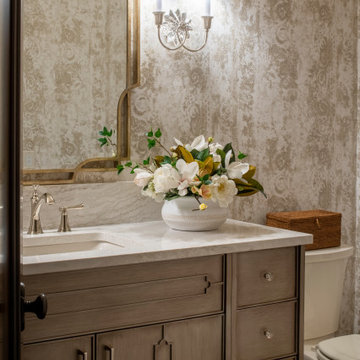
Remodeler: Michels Homes
Interior Design: Jami Ludens, Studio M Interiors
Cabinetry Design: Megan Dent, Studio M Kitchen and Bath
Photography: Scott Amundson Photography
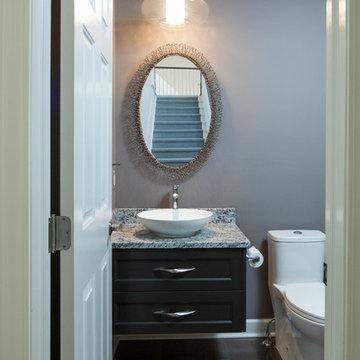
House hunting for the perfect home is never easy. Our recent clients decided to make the search a bit easier by enlisting the help of Sharer Design Group to help locate the best “canvas” for their new home. After narrowing down their list, our designers visited several prospective homes to determine each property’s potential for our clients’ design vision. Once the home was selected, the Sharer Design Group team began the task of turning the canvas into art.
The entire home was transformed from top to bottom into a modern, updated space that met the vision and needs of our clients. The kitchen was updated using custom Sharer Cabinetry with perimeter cabinets painted a custom grey-beige color. The enlarged center island, in a contrasting dark paint color, was designed to allow for additional seating. Gray Quartz countertops, a glass subway tile backsplash and a stainless steel hood and appliances finish the cool, transitional feel of the room.
The powder room features a unique custom Sharer Cabinetry floating vanity in a dark paint with a granite countertop and vessel sink. Sharer Cabinetry was also used in the laundry room to help maximize storage options, along with the addition of a large broom closet. New wood flooring and carpet was installed throughout the entire home to finish off the dramatic transformation. While finding the perfect home isn’t easy, our clients were able to create the dream home they envisioned, with a little help from Sharer Design Group.

Matt Hesselgrave with Cornerstone Construction Group
Inspiration pour un WC et toilettes traditionnel en bois foncé de taille moyenne avec un lavabo posé, un plan de toilette en quartz, WC séparés, un carrelage bleu, des carreaux de céramique, un mur gris et un placard avec porte à panneau encastré.
Inspiration pour un WC et toilettes traditionnel en bois foncé de taille moyenne avec un lavabo posé, un plan de toilette en quartz, WC séparés, un carrelage bleu, des carreaux de céramique, un mur gris et un placard avec porte à panneau encastré.
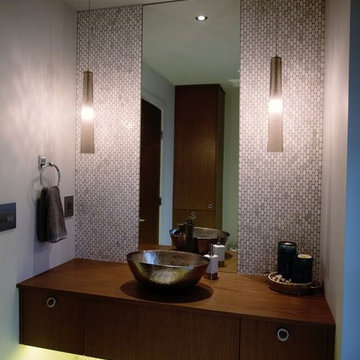
Cette photo montre un petit WC et toilettes moderne en bois foncé avec une vasque, un plan de toilette en bois, un carrelage blanc, mosaïque, un mur gris, un sol en carrelage de porcelaine, un placard à porte plane, un plan de toilette marron et un sol blanc.
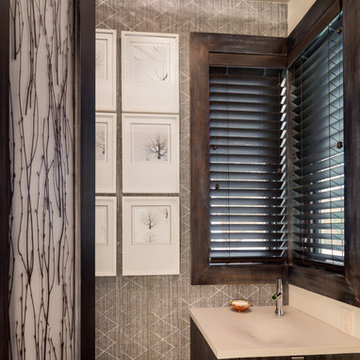
Photography by David Bader.
Exemple d'un petit WC et toilettes tendance en bois foncé avec un placard à porte plane, WC à poser, un mur gris, un plan de toilette en quartz modifié, un sol en marbre et un lavabo intégré.
Exemple d'un petit WC et toilettes tendance en bois foncé avec un placard à porte plane, WC à poser, un mur gris, un plan de toilette en quartz modifié, un sol en marbre et un lavabo intégré.
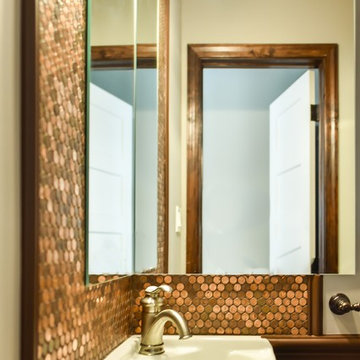
We managed to fit in a small powder room on the first floor. It's entrance is located in a small hallway formed by the powder room and also leading to the basement door.
While small, it's quite elegant with penny tile creating a centerpiece. The only size sink we could fit was a tiny corner sink -- but it's more than adequate.
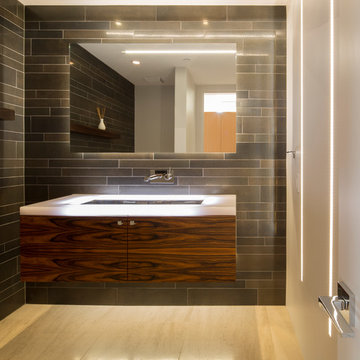
Winquist Photagraphy
Inspiration pour un WC et toilettes design en bois foncé de taille moyenne avec un placard à porte plane, WC à poser, un carrelage gris, des carreaux de céramique, un mur gris, un sol en carrelage de porcelaine, un lavabo suspendu, un plan de toilette en quartz modifié, un sol beige et un plan de toilette blanc.
Inspiration pour un WC et toilettes design en bois foncé de taille moyenne avec un placard à porte plane, WC à poser, un carrelage gris, des carreaux de céramique, un mur gris, un sol en carrelage de porcelaine, un lavabo suspendu, un plan de toilette en quartz modifié, un sol beige et un plan de toilette blanc.
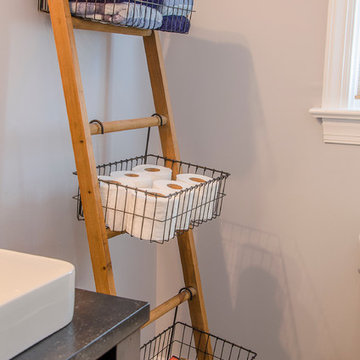
Ladder organization in the powder room/half bath remodel
Aménagement d'un WC et toilettes campagne en bois foncé avec un placard à porte shaker, WC séparés, un carrelage gris, un mur gris, un sol en carrelage de céramique, une vasque et un plan de toilette en stéatite.
Aménagement d'un WC et toilettes campagne en bois foncé avec un placard à porte shaker, WC séparés, un carrelage gris, un mur gris, un sol en carrelage de céramique, une vasque et un plan de toilette en stéatite.
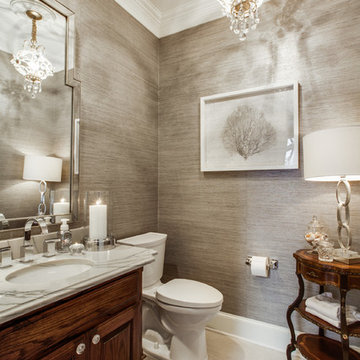
Cette image montre un WC et toilettes traditionnel en bois foncé de taille moyenne avec un placard avec porte à panneau surélevé, WC à poser, un mur gris et un lavabo encastré.
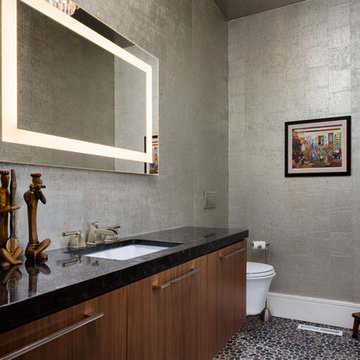
Exemple d'un WC et toilettes tendance en bois foncé avec un placard à porte plane, un mur gris, un sol en galet, un lavabo encastré, un sol multicolore et un plan de toilette noir.
Idées déco de WC et toilettes en bois foncé avec un mur gris
10