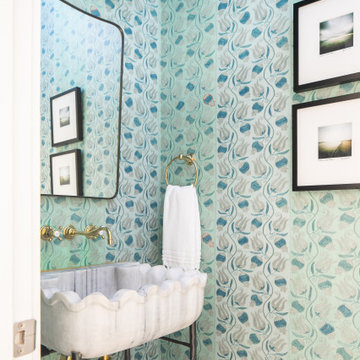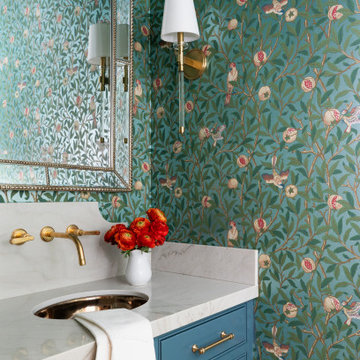Idées déco de WC et toilettes jaunes, turquoises
Trier par :
Budget
Trier par:Populaires du jour
61 - 80 sur 4 251 photos
1 sur 3

Inspiration pour un WC et toilettes sud-ouest américain de taille moyenne avec un placard avec porte à panneau surélevé, des portes de placard marrons, WC séparés, un carrelage jaune, des carreaux de porcelaine, un mur bleu, un sol en travertin, une vasque, un plan de toilette en granite, un sol beige, un plan de toilette multicolore et meuble-lavabo encastré.
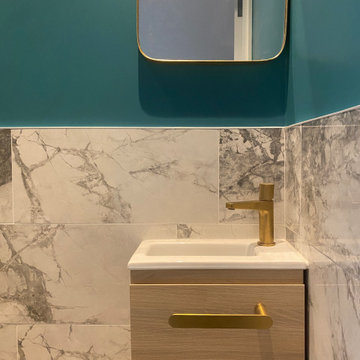
Inspiration pour un petit WC suspendu design en bois clair avec un placard à porte plane, un carrelage multicolore et meuble-lavabo suspendu.
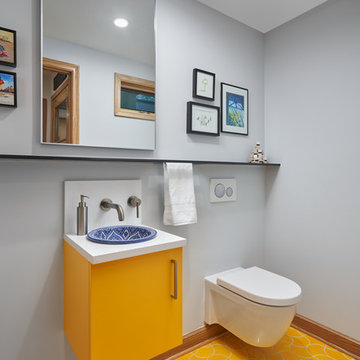
Cette image montre un WC suspendu design avec un placard à porte plane, des portes de placard jaunes, un mur gris, un lavabo posé, un sol jaune et un plan de toilette blanc.
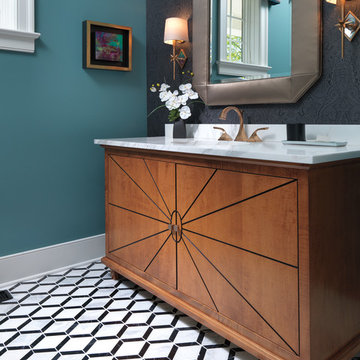
Inspiration pour un WC et toilettes vintage en bois brun de taille moyenne avec un placard en trompe-l'oeil, un mur multicolore, un sol en carrelage de céramique, un lavabo encastré, un plan de toilette en marbre, un sol multicolore et un plan de toilette blanc.
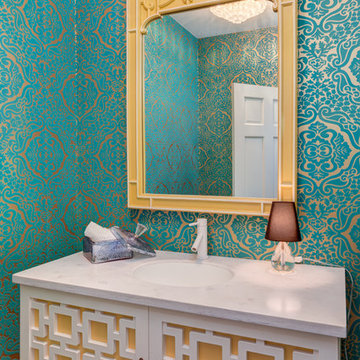
Jordan Powers
Inspiration pour un petit WC et toilettes traditionnel avec un lavabo encastré, un placard en trompe-l'oeil, des portes de placard blanches et un mur multicolore.
Inspiration pour un petit WC et toilettes traditionnel avec un lavabo encastré, un placard en trompe-l'oeil, des portes de placard blanches et un mur multicolore.
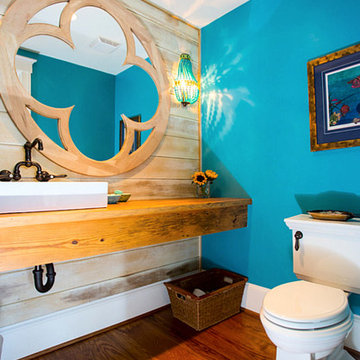
Photo: KochFoto, llc
Réalisation d'un WC et toilettes marin de taille moyenne avec une vasque, un plan de toilette en bois, WC séparés, un mur bleu, un sol en bois brun et un plan de toilette marron.
Réalisation d'un WC et toilettes marin de taille moyenne avec une vasque, un plan de toilette en bois, WC séparés, un mur bleu, un sol en bois brun et un plan de toilette marron.
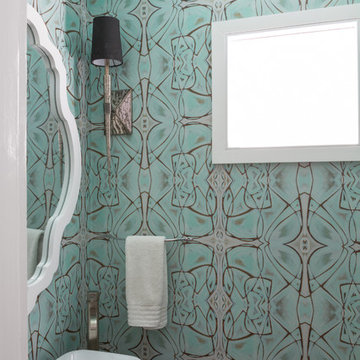
Inspiration pour un petit WC et toilettes traditionnel avec un mur multicolore, WC séparés, un plan de toilette en surface solide et une vasque.
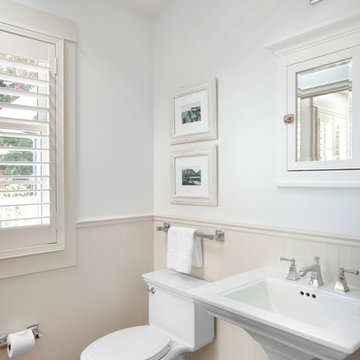
Master Powder Room
Ema Peter Photography
www.emapeter.com
Aménagement d'un WC et toilettes classique avec un lavabo de ferme.
Aménagement d'un WC et toilettes classique avec un lavabo de ferme.

This powder room has beautiful damask wallpaper with painted wainscoting that looks so delicate next to the chrome vanity and beveled mirror!
Architect: Meyer Design
Photos: Jody Kmetz
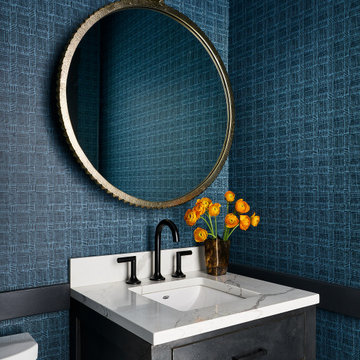
Sometimes we start with a few foundational items and a blank slate. We’ve worked with these Clients on their previous home, and they were ready to make their bedroom suite all their own. Keeping the built-ins was a requirement as was wallpaper, some new window treatments, a closet overhaul, and all the decor and details. We kept the bed and drapes and swapped the rest to create a luxe sleeping retreat.
Phase 2 of this project was to tackle the dining room and adjacent powder room. The dining room had a small sun room attached to it that was not being utilized. We turned it into a luxe home bar with custom cabinetry and a stunning quartz countertop / backsplash. Gold wallpaper on the ceiling completed the room and highlighted all of the fun metal details throughout the space. We ran the color from the bar through the dining room and accented it with bold wallpaper. We added some contrasting colors with the rug selection and brought in wood tones with the furniture to ground the space.
FUN FACT : The art over the fireplace is a vintage photo from District’s Vintage Chicago Project, featuring photos found in vintage furniture over the lifetime of the store.
Bedroom Photography: Dustin Halleck / Dining Room & Bar Photography: Ryan McDonald

Réalisation d'un petit WC et toilettes bohème avec des portes de placard blanches, WC à poser, un mur bleu, un sol en carrelage de porcelaine, un plan vasque, un sol gris, meuble-lavabo sur pied et du papier peint.
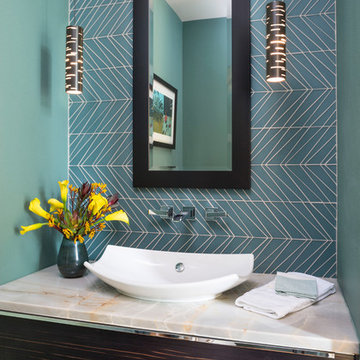
Idées déco pour un WC et toilettes contemporain en bois foncé avec un placard à porte plane, un urinoir, un carrelage bleu, un carrelage en pâte de verre, un mur bleu, un sol en bois brun, une vasque, un sol marron et un plan de toilette gris.
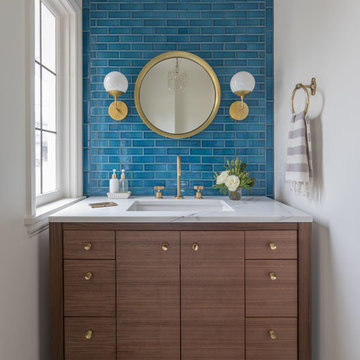
Jenny Trygg
Inspiration pour un WC et toilettes traditionnel en bois foncé avec un placard à porte plane, un carrelage bleu, un carrelage métro, un mur blanc, un lavabo encastré, un sol noir et un plan de toilette blanc.
Inspiration pour un WC et toilettes traditionnel en bois foncé avec un placard à porte plane, un carrelage bleu, un carrelage métro, un mur blanc, un lavabo encastré, un sol noir et un plan de toilette blanc.
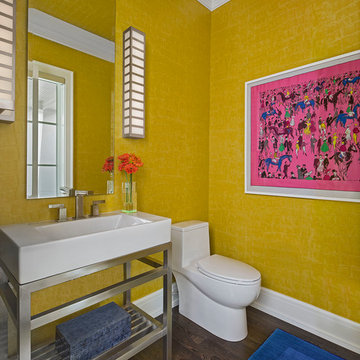
Cette image montre un WC et toilettes traditionnel de taille moyenne avec un placard sans porte, WC à poser, un mur jaune, parquet foncé, un plan vasque et un sol marron.
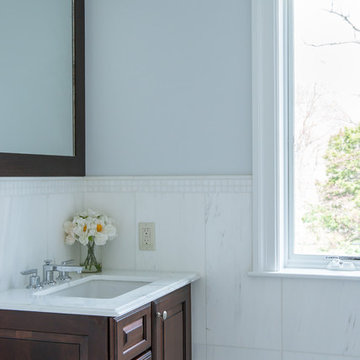
Réalisation d'un WC et toilettes tradition en bois foncé avec un placard à porte shaker et un carrelage blanc.
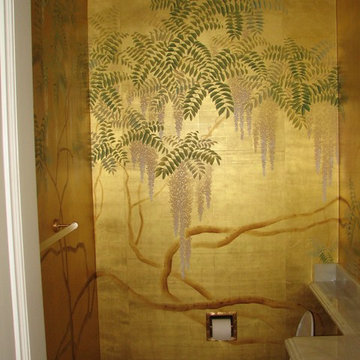
Hester Painting & Decorating completed this small powder room with Asian style hand painted wallpaper.
Cette image montre un petit WC et toilettes asiatique avec un plan de toilette en marbre, WC à poser et un mur multicolore.
Cette image montre un petit WC et toilettes asiatique avec un plan de toilette en marbre, WC à poser et un mur multicolore.
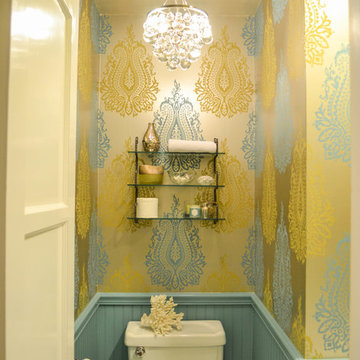
A petite powder room is brought to life with a bright metallic and flocked wallpaper and accented with a turquoise chair rail. The door is painted a bright citron to further bring some punch to the room.
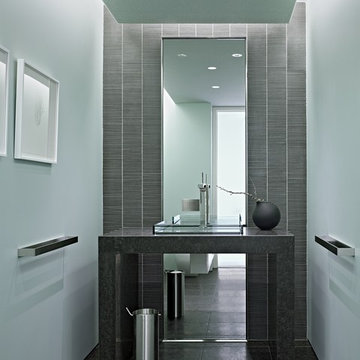
Complete renovation of 5th floor condominium on the top of Nob Hill. The revised floor plan required a complete demolition of the existing finishes. Careful consideration of the other building residents and the common areas of the building were priorities all through the construction process. This project is most accurately defined as ultra contemporary. Some unique features of the new architecture are the cantilevered glass shelving, the frameless glass/metal doors, and Italian custom cabinetry throughout.
Photos: Joe Fletcher
Architect: Garcia Tamjidi Architects
Idées déco de WC et toilettes jaunes, turquoises
4
