Idées déco de WC et toilettes oranges avec tous types de WC
Trier par :
Budget
Trier par:Populaires du jour
81 - 100 sur 456 photos
1 sur 3
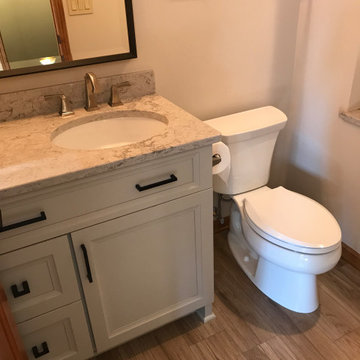
Idée de décoration pour un WC et toilettes tradition de taille moyenne avec un placard à porte plane, des portes de placard grises, WC séparés, un carrelage beige, du carrelage en pierre calcaire, un mur beige, un sol en vinyl, un lavabo encastré, un plan de toilette en quartz modifié, un sol beige, un plan de toilette gris et meuble-lavabo encastré.
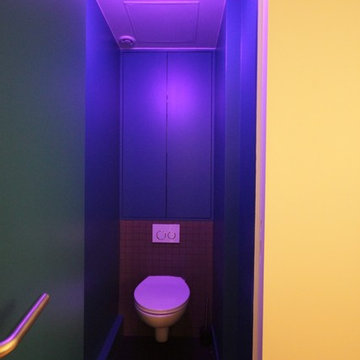
Cette image montre un petit WC suspendu design avec des portes de placard bleues, un carrelage marron, des carreaux de céramique et un mur bleu.
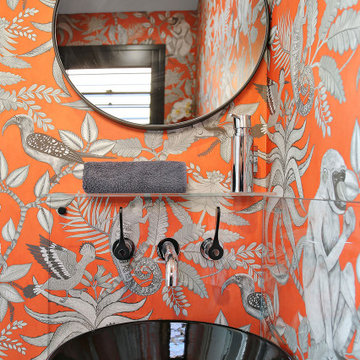
Inspiration pour un WC suspendu design de taille moyenne avec un mur orange, un plan vasque, un plan de toilette en verre, meuble-lavabo encastré et du papier peint.
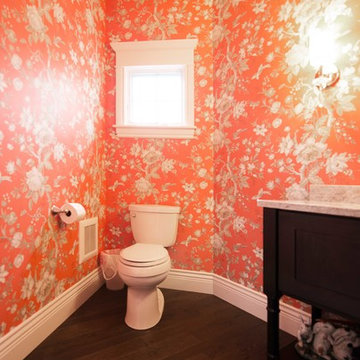
Traditional half bathroom with bright orange Chinoiserie wallpaper, a maple vanity, and hardwood flooring.
Cette image montre un grand WC et toilettes traditionnel en bois foncé avec un placard à porte shaker, WC à poser, un mur orange, parquet foncé, un lavabo encastré, un plan de toilette en granite et un sol marron.
Cette image montre un grand WC et toilettes traditionnel en bois foncé avec un placard à porte shaker, WC à poser, un mur orange, parquet foncé, un lavabo encastré, un plan de toilette en granite et un sol marron.
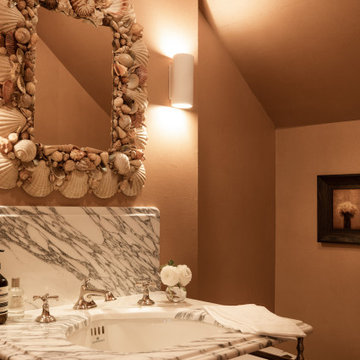
Inspiration pour un petit WC et toilettes victorien avec WC à poser, un mur orange, un plan vasque, un plan de toilette en marbre, un plan de toilette blanc et meuble-lavabo sur pied.
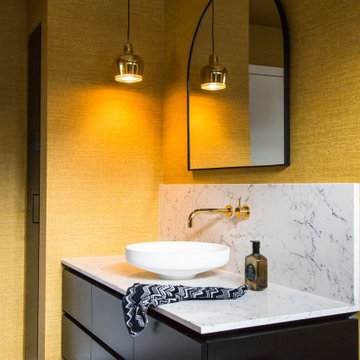
This powder room was designed to make a statement when guest are visiting. The Caesarstone counter top in White Attica was used as a splashback to keep the design sleek. A gold A330 pendant light references the gold tap ware supplier by Reece.
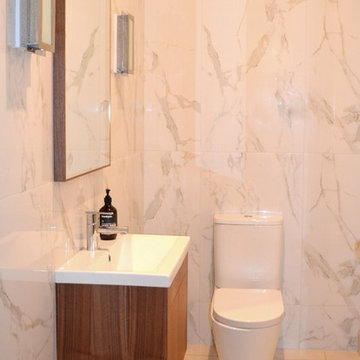
This tired old Powder room was uninviting, lacked any practical storage and was oh so stuck in the beige 90’s!
We pulled out the washbasin, toilet and glass splashback leaving only the tiled floor and the elegant wall lights.
Our client wanted a classic modern look, so the transformation included large marble - like wall tiles and a custom designed American Walnut vanity.
We included a generous cupboard in the vanity and a slim counter top basin. Above the vanity we linked the American Walnut again in the detailing of the mirror frame.
It’s now a pleasure to be in!
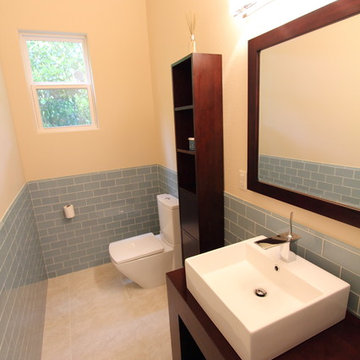
Harry Durham
Inspiration pour un WC et toilettes minimaliste en bois foncé avec une vasque, un placard sans porte, un plan de toilette en bois, WC à poser, un carrelage bleu, un carrelage métro, un mur beige et un sol en carrelage de céramique.
Inspiration pour un WC et toilettes minimaliste en bois foncé avec une vasque, un placard sans porte, un plan de toilette en bois, WC à poser, un carrelage bleu, un carrelage métro, un mur beige et un sol en carrelage de céramique.
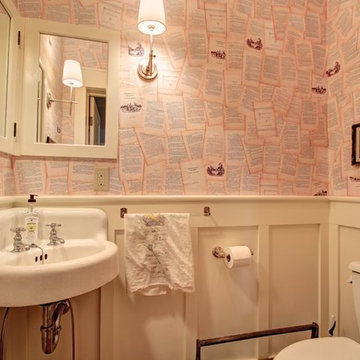
Antique corner sink with wood wainscoting walls. Custom recessed medicine cabinet.
Cette image montre un petit WC et toilettes traditionnel avec WC séparés, un mur blanc, un sol en carrelage de terre cuite, un lavabo suspendu et un sol blanc.
Cette image montre un petit WC et toilettes traditionnel avec WC séparés, un mur blanc, un sol en carrelage de terre cuite, un lavabo suspendu et un sol blanc.
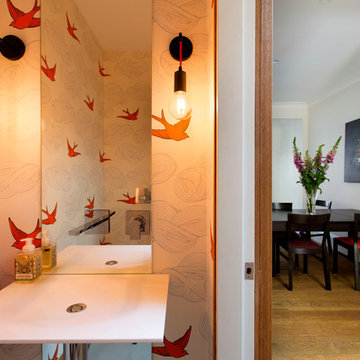
Karina Illovska
Aménagement d'un WC et toilettes contemporain avec WC à poser, un mur multicolore et un lavabo suspendu.
Aménagement d'un WC et toilettes contemporain avec WC à poser, un mur multicolore et un lavabo suspendu.
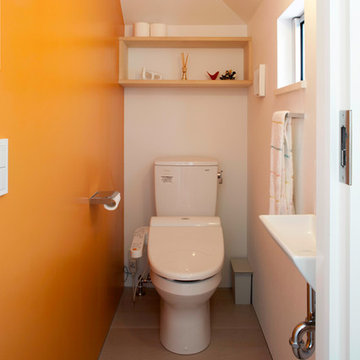
Inspiration pour un WC et toilettes minimaliste en bois clair de taille moyenne avec un placard à porte affleurante, WC à poser, un mur orange, un sol en contreplaqué, un lavabo encastré, un sol beige et un plan de toilette blanc.
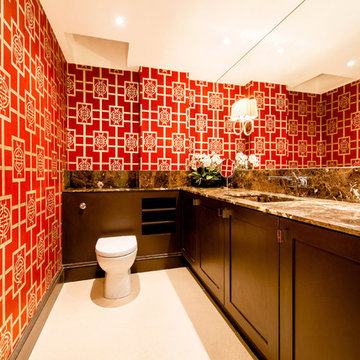
Kat Antos-Lewis
Idées déco pour un WC et toilettes asiatique en bois foncé avec un placard à porte shaker, WC à poser, un mur rouge et un lavabo encastré.
Idées déco pour un WC et toilettes asiatique en bois foncé avec un placard à porte shaker, WC à poser, un mur rouge et un lavabo encastré.
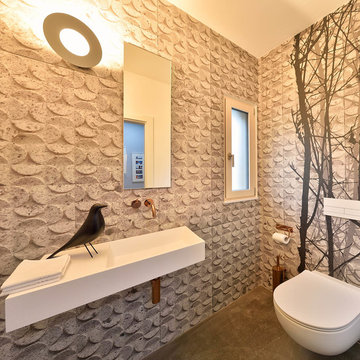
Exemple d'un petit WC et toilettes tendance avec WC séparés, un carrelage beige, un lavabo suspendu et un sol marron.
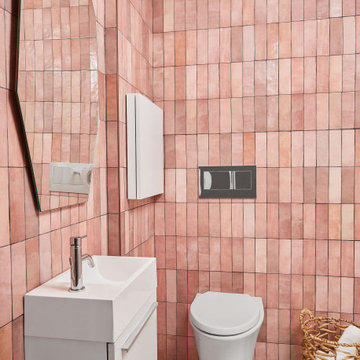
Aménagement d'un petit WC suspendu contemporain avec des portes de placard blanches, un carrelage rose, un mur rose, un sol en carrelage de porcelaine, un sol blanc et meuble-lavabo suspendu.
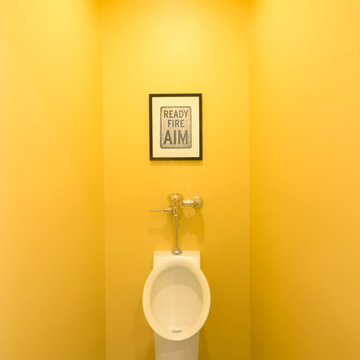
Urinal, finished basement, have sons? a must.
Réalisation d'un petit WC et toilettes tradition avec un urinoir, un carrelage gris, des carreaux de céramique, un mur jaune et un sol en carrelage de céramique.
Réalisation d'un petit WC et toilettes tradition avec un urinoir, un carrelage gris, des carreaux de céramique, un mur jaune et un sol en carrelage de céramique.
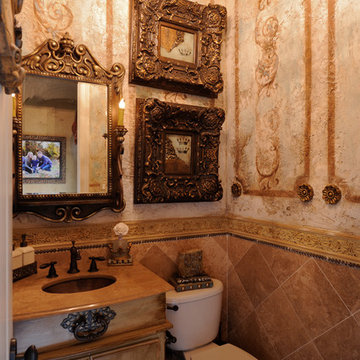
This is a powder room,the walls are plastered and hand painted.
Inspiration pour un WC et toilettes victorien en bois vieilli de taille moyenne avec un placard à porte plane, WC séparés, un carrelage marron, des carreaux de céramique, un mur marron et un lavabo encastré.
Inspiration pour un WC et toilettes victorien en bois vieilli de taille moyenne avec un placard à porte plane, WC séparés, un carrelage marron, des carreaux de céramique, un mur marron et un lavabo encastré.

A dramatic powder room features a glossy red crackle finish by Bravura Finishes. Ann Sacks mosaic tile covers the countertop and runs from floor to ceiling.
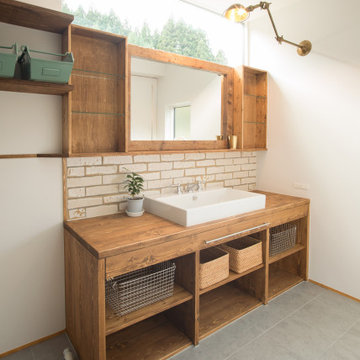
のどかな田園風景の中に建つ、古民家などに見られる土間空間を、現代風に生活の一部に取り込んだ住まいです。 本来土間とは、屋外からの入口である玄関的な要素と、作業場・炊事場などの空間で、いずれも土足で使う空間でした。 そして、今の日本の住まいの大半は、玄関で靴を脱ぎ、玄関ホール/廊下を通り、各部屋へアクセス。という動線が一般的な空間構成となりました。 今回の計画では、”玄関ホール/廊下”を現代の土間と置き換える事、そして、土間を大々的に一つの生活空間として捉える事で、土間という要素を現代の生活に違和感無く取り込めるのではないかと考えました。 土間は、玄関からキッチン・ダイニングまでフラットに繋がり、内なのに外のような、曖昧な領域の中で空間を連続的に繋げていきます。また、”廊下”という住まいの中での緩衝帯を失くし、土間・キッチン・ダイニング・リビングを田の字型に配置する事で、動線的にも、そして空間的にも、無理なく・無駄なく回遊できる、シンプルで且つ合理的な住まいとなっています。
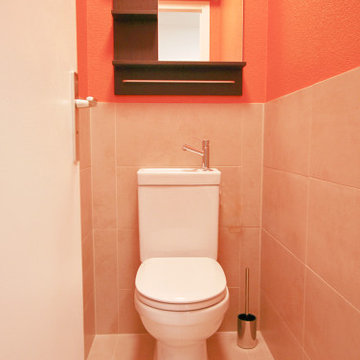
The owner was happy to carry the bright walls into the WC. We intentionally omitted the mosaic in this tiny space to avoid visually overcrowding but instead extended the 30x60 floor tile up the walls to protect water splashes from the sink.
The economical and compact toilet includes small or large flush options and the integrated rear hand basin has its own compact tap.

Réalisation d'un WC et toilettes vintage en bois avec un mur marron, une vasque, un plan de toilette en onyx, un plan de toilette multicolore, WC à poser et un sol marron.
Idées déco de WC et toilettes oranges avec tous types de WC
5