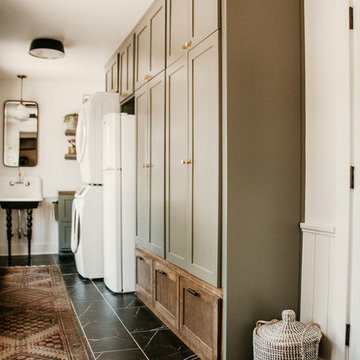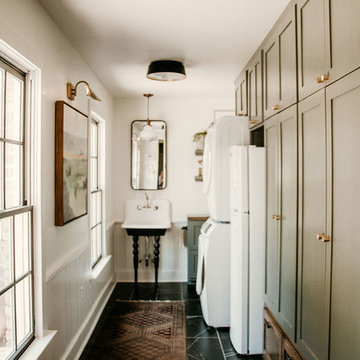Idées déco de buanderies industrielles de taille moyenne
Trier par:Populaires du jour
21 - 40 sur 96 photos

This room was a clean slate and need storage, counter space for folding and hanging place for drying clothes. To add interest to the neutral walls, I added faux brick wall panels and painted them the same shade as the rest of the walls.
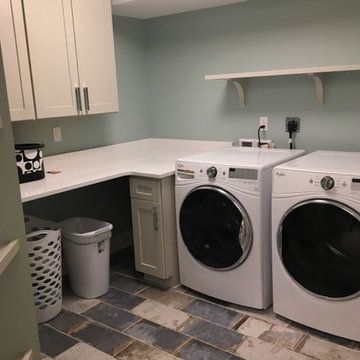
Converted Furniture Factory Condo by Debra Poppen Designs of Ada, MI || The laundry room is attached to the master bedroom's walk in closet for convenience. The artistic tile carries on the beach theme within the renovated condo.
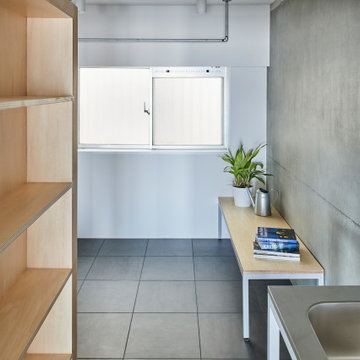
Exemple d'une buanderie industrielle multi-usage et de taille moyenne avec un mur gris, parquet foncé, un lave-linge séchant, un sol marron, poutres apparentes et du lambris de bois.

2階の階段を上がったところに広がる洗濯コーナー。左に見える引き戸が浴室につながる。「この場所で洗濯をして室内干しも最小限の移動で行えます。その後カウンターでたたむことができます。クローゼットも2階にあって、便利です」と奥様は喜びます。
Idées déco pour une buanderie industrielle en L multi-usage et de taille moyenne avec un mur blanc, parquet foncé, un sol marron, un plan de travail marron, un plafond en papier peint et du papier peint.
Idées déco pour une buanderie industrielle en L multi-usage et de taille moyenne avec un mur blanc, parquet foncé, un sol marron, un plan de travail marron, un plafond en papier peint et du papier peint.
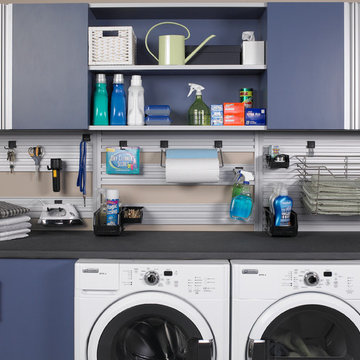
Cette photo montre une buanderie linéaire industrielle dédiée et de taille moyenne avec un placard à porte plane, des portes de placard bleues, un plan de travail en béton, un mur beige et des machines côte à côte.
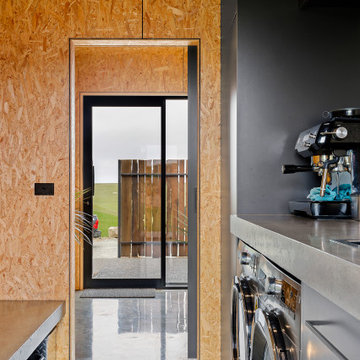
With its gabled rectangular form and black iron cladding, this clever new build makes a striking statement yet complements its natural environment.
Internally, the house has been lined in chipboard with negative detailing. Polished concrete floors not only look stylish but absorb the sunlight that floods in, keeping the north-facing home warm.
The bathroom also features chipboard and two windows to capture the outlook. One of these is positioned at the end of the shower to bring the rural views inside.
Floor-to-ceiling dark tiles in the shower alcove make a stunning contrast to the wood. Made on-site, the concrete vanity benchtops match the imported bathtub and vanity bowls.
Doors from each of the four bedrooms open to their own exposed aggregate terrace, landscaped with plants and boulders.
Attached to the custom kitchen island is a lowered dining area, continuing the chipboard theme. The cabinets and benchtops match those in the bathrooms and contrast with the rest of the open-plan space.
A lot has been achieved in this home on a tight budget.
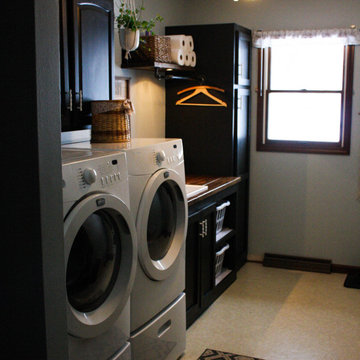
After removing an old hairdresser's sink, this laundry was a blank slate.
Needs; cleaning cabinet, utility sink, laundry sorting.
Custom cabinets were made to fit the space including shelves for laundry baskets, a deep utility sink, and additional storage space underneath for cleaning supplies. The tall closet cabinet holds brooms, mop, and vacuums. A decorative shelf adds a place to hang dry clothes and an opportunity for a little extra light. A fun handmade sign was added to lighten the mood in an otherwise solely utilitarian space.
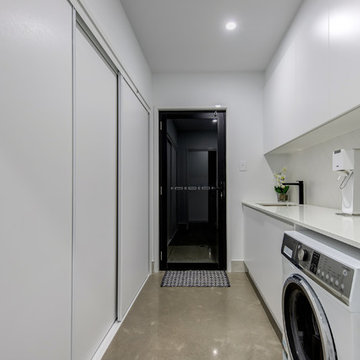
Idée de décoration pour une buanderie linéaire urbaine dédiée et de taille moyenne avec des portes de placard blanches, un mur blanc, sol en béton ciré, des machines côte à côte, un sol gris, un plan de travail blanc, un évier encastré et un plan de travail en quartz modifié.
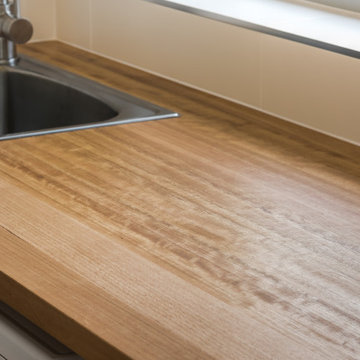
Updated laundry with an abundance of storage was created for this family home. A solid Tasmanian oak benchtop steals the show, adding character and warmth to this industrial space.
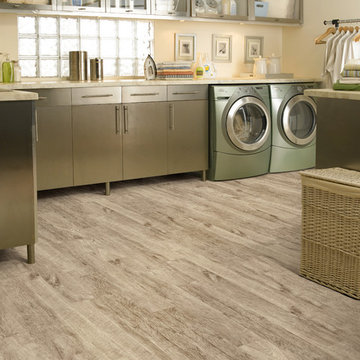
Exemple d'une buanderie industrielle en U dédiée et de taille moyenne avec un placard à porte plane, des portes de placards vertess, un plan de travail en surface solide, un mur beige, parquet clair, des machines côte à côte, un évier encastré et un sol beige.
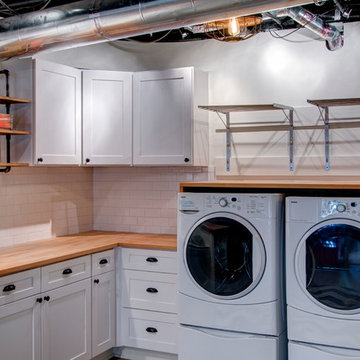
Nelson Salivia
Idées déco pour une buanderie industrielle de taille moyenne avec un mur blanc.
Idées déco pour une buanderie industrielle de taille moyenne avec un mur blanc.
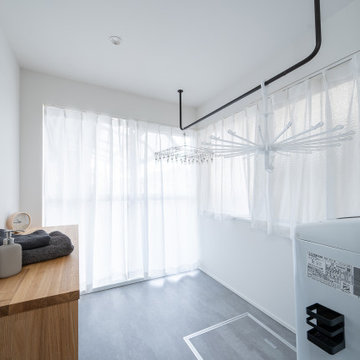
家事の負担を減らすべく、ランドリールームを計画
Cette image montre une buanderie urbaine dédiée et de taille moyenne avec un mur blanc, un sol en vinyl, un plafond en papier peint et du papier peint.
Cette image montre une buanderie urbaine dédiée et de taille moyenne avec un mur blanc, un sol en vinyl, un plafond en papier peint et du papier peint.
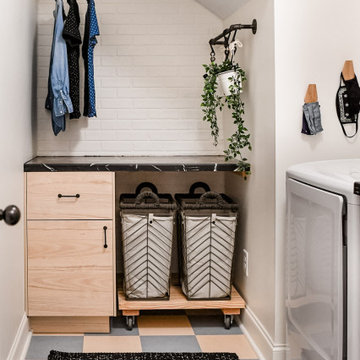
This room was a clean slate and need storage, counter space for folding and hanging place for drying clothes. To add interest to the neutral walls, I added faux brick wall panels and painted them the same shade as the rest of the walls.
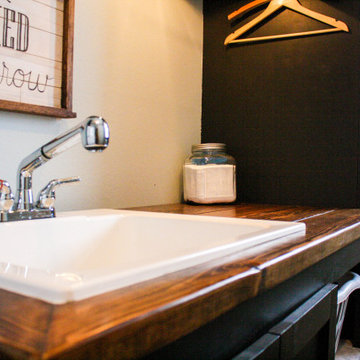
After removing an old hairdresser's sink, this laundry was a blank slate.
Needs; cleaning cabinet, utility sink, laundry sorting.
Custom cabinets were made to fit the space including shelves for laundry baskets, a deep utility sink, and additional storage space underneath for cleaning supplies. The tall closet cabinet holds brooms, mop, and vacuums. A decorative shelf adds a place to hang dry clothes and an opportunity for a little extra light. A fun handmade sign was added to lighten the mood in an otherwise solely utilitarian space.
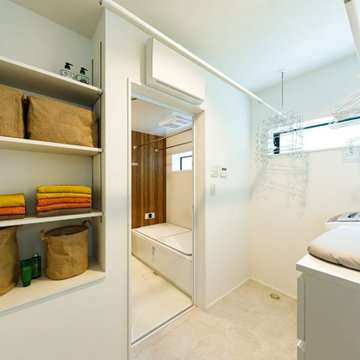
2階の洗濯室兼脱衣室。ここで洗濯、室内干し、アイロンがけを行い、同じく2階のWICへと収納する効率のよい家事動線を採用しました。
Réalisation d'une buanderie urbaine dédiée et de taille moyenne avec un mur blanc, parquet clair, un sol beige, un plafond en papier peint et du papier peint.
Réalisation d'une buanderie urbaine dédiée et de taille moyenne avec un mur blanc, parquet clair, un sol beige, un plafond en papier peint et du papier peint.
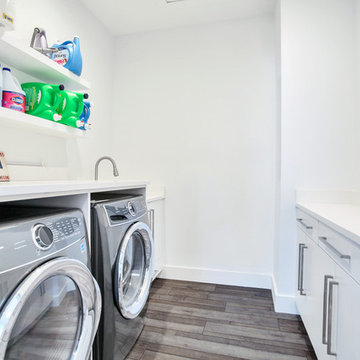
During the planning phase we undertook a fairly major Value Engineering of the design to ensure that the project would be completed within the clients budget. The client identified a ‘Fords Garage’ style that they wanted to incorporate. They wanted an open, industrial feel, however, we wanted to ensure that the property felt more like a welcoming, home environment; not a commercial space. A Fords Garage typically has exposed beams, ductwork, lighting, conduits, etc. But this extent of an Industrial style is not ‘homely’. So we incorporated tongue and groove ceilings with beams, concrete colored tiled floors, and industrial style lighting fixtures.
During construction the client designed the courtyard, which involved a large permit revision and we went through the full planning process to add that scope of work.
The finished project is a gorgeous blend of industrial and contemporary home style.

Laundry Room with a split level counter
Cette image montre une buanderie linéaire urbaine en bois brun dédiée et de taille moyenne avec un évier encastré, un placard à porte plane, un plan de travail en quartz modifié, une crédence grise, une crédence en carreau de ciment, un mur gris, un sol en carrelage de céramique, des machines côte à côte, un sol gris et un plan de travail blanc.
Cette image montre une buanderie linéaire urbaine en bois brun dédiée et de taille moyenne avec un évier encastré, un placard à porte plane, un plan de travail en quartz modifié, une crédence grise, une crédence en carreau de ciment, un mur gris, un sol en carrelage de céramique, des machines côte à côte, un sol gris et un plan de travail blanc.
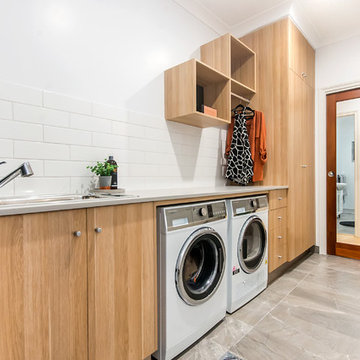
Liz Andrew Photography & Design
Idée de décoration pour une buanderie linéaire urbaine en bois clair dédiée et de taille moyenne avec un évier posé, un placard à porte plane, un plan de travail en granite, une crédence blanche, une crédence en carrelage métro, un mur blanc, un sol en carrelage de céramique, des machines côte à côte, un sol gris et un plan de travail gris.
Idée de décoration pour une buanderie linéaire urbaine en bois clair dédiée et de taille moyenne avec un évier posé, un placard à porte plane, un plan de travail en granite, une crédence blanche, une crédence en carrelage métro, un mur blanc, un sol en carrelage de céramique, des machines côte à côte, un sol gris et un plan de travail gris.
Idées déco de buanderies industrielles de taille moyenne
2
