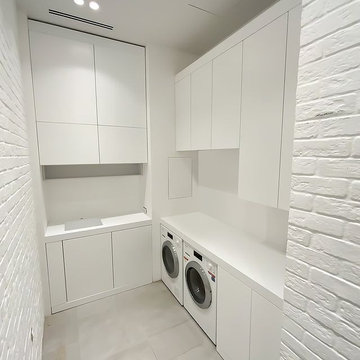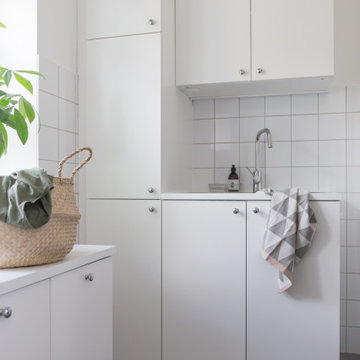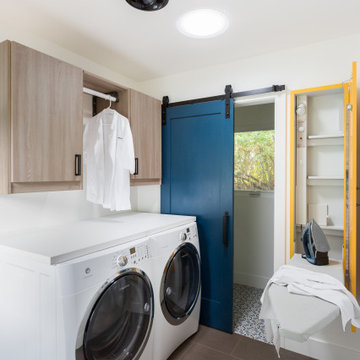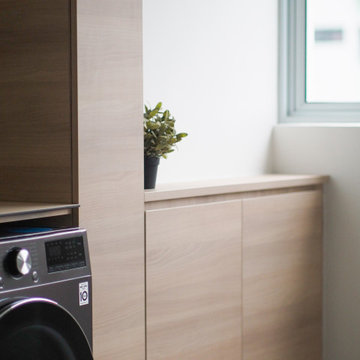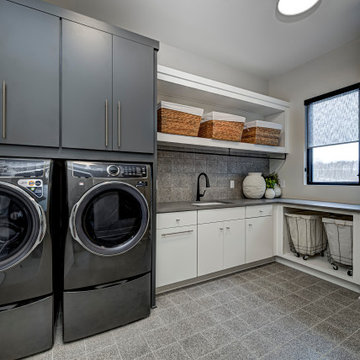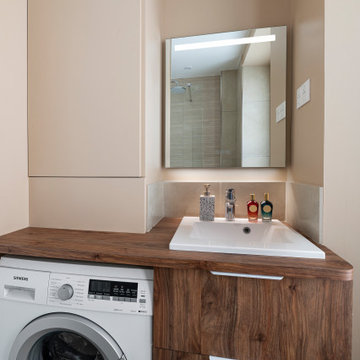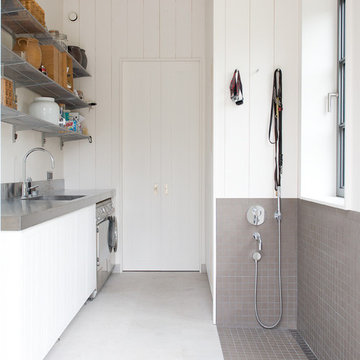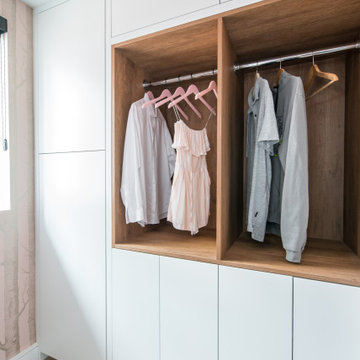Idées déco de buanderies scandinaves
Trier par:Populaires du jour
81 - 100 sur 1 304 photos

Lidesign
Aménagement d'une petite buanderie linéaire scandinave multi-usage avec un évier posé, un placard à porte plane, des portes de placard blanches, un plan de travail en stratifié, une crédence beige, une crédence en carreau de porcelaine, un mur vert, un sol en carrelage de porcelaine, des machines côte à côte, un sol beige, un plan de travail blanc et un plafond décaissé.
Aménagement d'une petite buanderie linéaire scandinave multi-usage avec un évier posé, un placard à porte plane, des portes de placard blanches, un plan de travail en stratifié, une crédence beige, une crédence en carreau de porcelaine, un mur vert, un sol en carrelage de porcelaine, des machines côte à côte, un sol beige, un plan de travail blanc et un plafond décaissé.
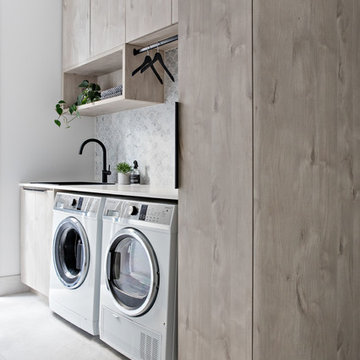
Create a seamless flow from kitchen to bathroom and laundry using polytec's Woodmatt range - the ultimate timber laminate, which enhances the realism of veneer.
Designer: Zephyr and Stone
Trouvez le bon professionnel près de chez vous
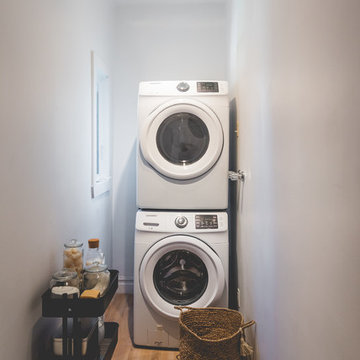
Conception, design et gestion de projet: Stéphanie Fortier, designer d'intérieur.
http://stephaniefortierdesign.com/
Crédit photo: Bodoum photographie
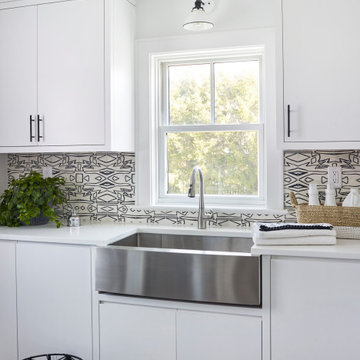
Serene white laundry room renovation. Black and white tribal clay tile backsplash brings this whole room together. The artistic simplicity makes this modern space warm and inviting.
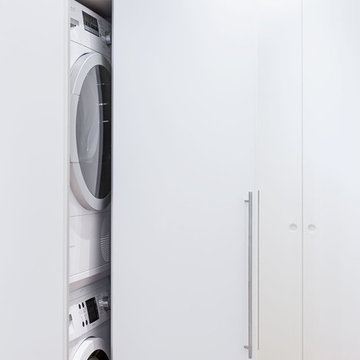
Aménagement d'une petite buanderie scandinave avec un placard, un placard à porte plane, des portes de placard blanches, un mur blanc et des machines superposées.

Laundry room design for function. Side by side washer and dryer, hanging rack and floating shelves provides the perfect amount of space to fold and hang laundry.
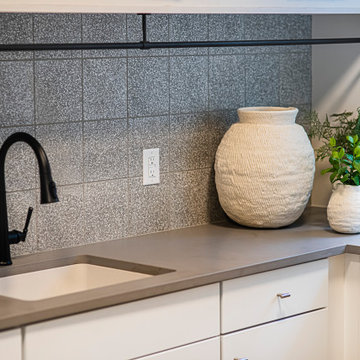
The new construction luxury home was designed by our Carmel design-build studio with the concept of 'hygge' in mind – crafting a soothing environment that exudes warmth, contentment, and coziness without being overly ornate or cluttered. Inspired by Scandinavian style, the design incorporates clean lines and minimal decoration, set against soaring ceilings and walls of windows. These features are all enhanced by warm finishes, tactile textures, statement light fixtures, and carefully selected art pieces.
In the living room, a bold statement wall was incorporated, making use of the 4-sided, 2-story fireplace chase, which was enveloped in large format marble tile. Each bedroom was crafted to reflect a unique character, featuring elegant wallpapers, decor, and luxurious furnishings. The primary bathroom was characterized by dark enveloping walls and floors, accentuated by teak, and included a walk-through dual shower, overhead rain showers, and a natural stone soaking tub.
An open-concept kitchen was fitted, boasting state-of-the-art features and statement-making lighting. Adding an extra touch of sophistication, a beautiful basement space was conceived, housing an exquisite home bar and a comfortable lounge area.
---Project completed by Wendy Langston's Everything Home interior design firm, which serves Carmel, Zionsville, Fishers, Westfield, Noblesville, and Indianapolis.
For more about Everything Home, see here: https://everythinghomedesigns.com/
To learn more about this project, see here:
https://everythinghomedesigns.com/portfolio/modern-scandinavian-luxury-home-westfield/
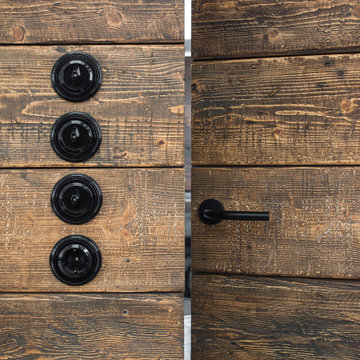
Exemple d'une petite buanderie linéaire scandinave dédiée avec un placard à porte plane, des portes de placard blanches, un plan de travail en bois, un mur gris, un sol en carrelage de porcelaine, un sol gris et un plan de travail marron.
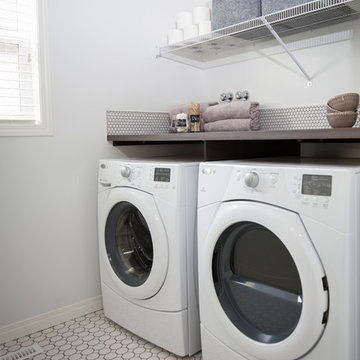
professional photography by Adrian Shellard
Exemple d'une buanderie scandinave.
Exemple d'une buanderie scandinave.
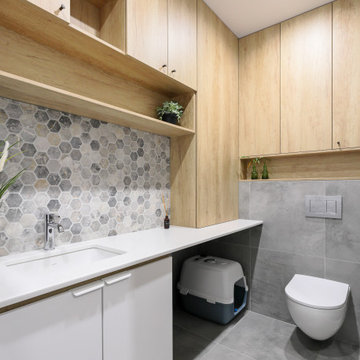
Постирочная с зоной для ухода за кошками и унитазом.
Aménagement d'une buanderie linéaire scandinave dédiée et de taille moyenne avec un évier encastré, un placard à porte plane, des portes de placard blanches, un plan de travail en quartz modifié, une crédence grise, une crédence en céramique, un mur gris, un sol en carrelage de porcelaine, des machines superposées, un sol gris et un plan de travail blanc.
Aménagement d'une buanderie linéaire scandinave dédiée et de taille moyenne avec un évier encastré, un placard à porte plane, des portes de placard blanches, un plan de travail en quartz modifié, une crédence grise, une crédence en céramique, un mur gris, un sol en carrelage de porcelaine, des machines superposées, un sol gris et un plan de travail blanc.
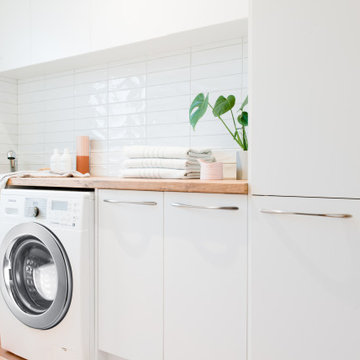
White cabinetry teamed with timber laminate benchtop creates a true scandinavian vibe.
Idée de décoration pour une buanderie parallèle nordique dédiée et de taille moyenne avec un évier posé, un placard sans porte, des portes de placard blanches, un plan de travail en stratifié, un mur blanc, tomettes au sol et des machines côte à côte.
Idée de décoration pour une buanderie parallèle nordique dédiée et de taille moyenne avec un évier posé, un placard sans porte, des portes de placard blanches, un plan de travail en stratifié, un mur blanc, tomettes au sol et des machines côte à côte.
Idées déco de buanderies scandinaves

Lidesign
Cette photo montre une petite buanderie linéaire scandinave multi-usage avec un évier posé, un placard à porte plane, des portes de placard blanches, un plan de travail en stratifié, une crédence beige, une crédence en carreau de porcelaine, un mur vert, un sol en carrelage de porcelaine, des machines côte à côte, un sol beige, un plan de travail blanc et un plafond décaissé.
Cette photo montre une petite buanderie linéaire scandinave multi-usage avec un évier posé, un placard à porte plane, des portes de placard blanches, un plan de travail en stratifié, une crédence beige, une crédence en carreau de porcelaine, un mur vert, un sol en carrelage de porcelaine, des machines côte à côte, un sol beige, un plan de travail blanc et un plafond décaissé.
5
