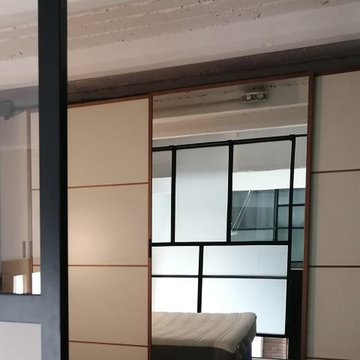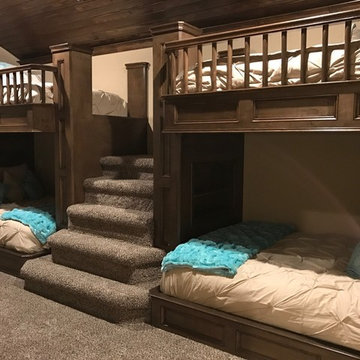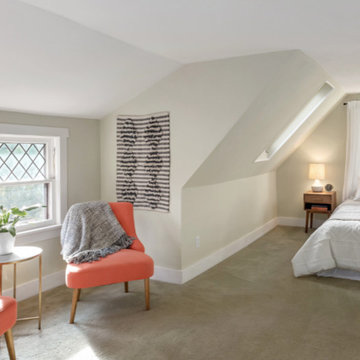Idées déco de chambres mansardées ou avec mezzanine marrons
Trier par :
Budget
Trier par:Populaires du jour
81 - 100 sur 1 890 photos
1 sur 3
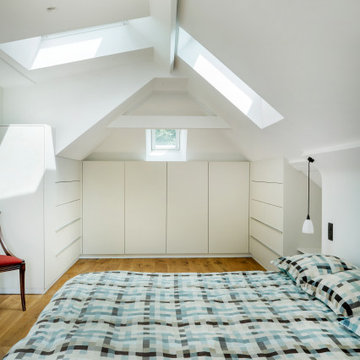
Cette image montre une chambre mansardée ou avec mezzanine blanche et bois design avec un mur blanc, parquet foncé, un sol marron et dressing.
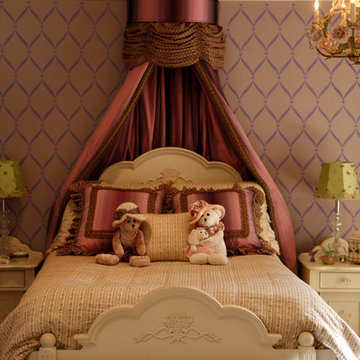
Aménagement d'une chambre mansardée ou avec mezzanine éclectique de taille moyenne avec un mur rose, parquet clair et aucune cheminée.
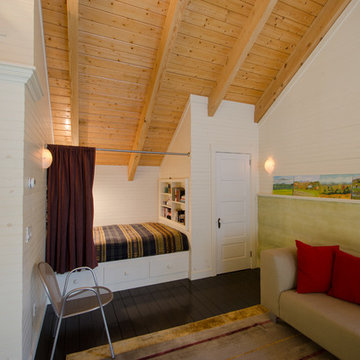
This is part of the upstairs of the Meadow House. This is a small compact vacation house that lives much larger than its small footprint. This is one of the small bed nooks in the upstairs loft.
Photo by Carolyn Bates
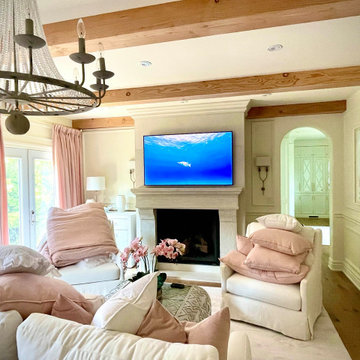
Bedroom TV with smart lighting
Exemple d'une chambre mansardée ou avec mezzanine tendance de taille moyenne avec parquet clair, une cheminée standard, un manteau de cheminée en plâtre, poutres apparentes et boiseries.
Exemple d'une chambre mansardée ou avec mezzanine tendance de taille moyenne avec parquet clair, une cheminée standard, un manteau de cheminée en plâtre, poutres apparentes et boiseries.
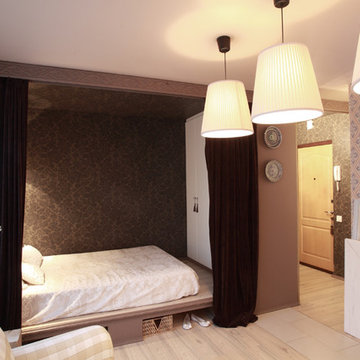
Дмитрий Константинов
Cette photo montre une petite chambre mansardée ou avec mezzanine scandinave avec un mur marron, sol en stratifié, un manteau de cheminée en bois et un sol beige.
Cette photo montre une petite chambre mansardée ou avec mezzanine scandinave avec un mur marron, sol en stratifié, un manteau de cheminée en bois et un sol beige.
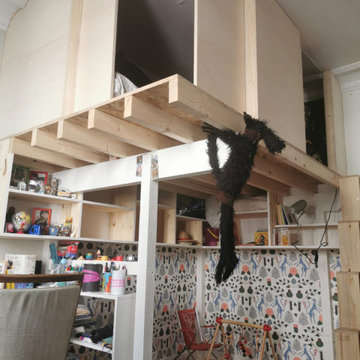
cabane mezzanine avec portes coulissantes, un escalier bibliothèque à pas alterné japonais et un espace rangement
Aménagement d'une chambre mansardée ou avec mezzanine contemporaine.
Aménagement d'une chambre mansardée ou avec mezzanine contemporaine.
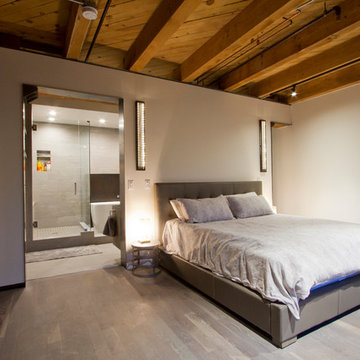
Photo: Christopher Bobek
Idées déco pour une grande chambre mansardée ou avec mezzanine industrielle avec un mur blanc et un sol marron.
Idées déco pour une grande chambre mansardée ou avec mezzanine industrielle avec un mur blanc et un sol marron.
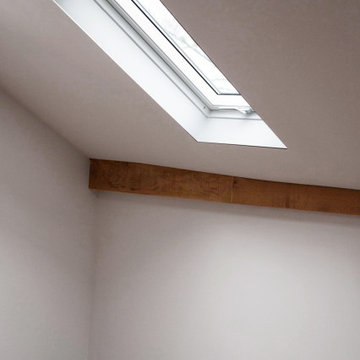
Cette photo montre une chambre mansardée ou avec mezzanine tendance de taille moyenne avec un mur blanc, un sol en vinyl, aucune cheminée, un sol marron et poutres apparentes.
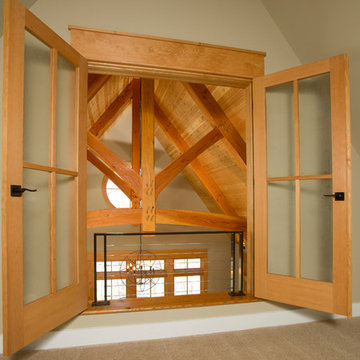
The design of this home was driven by the owners’ desire for a three-bedroom waterfront home that showcased the spectacular views and park-like setting. As nature lovers, they wanted their home to be organic, minimize any environmental impact on the sensitive site and embrace nature.
This unique home is sited on a high ridge with a 45° slope to the water on the right and a deep ravine on the left. The five-acre site is completely wooded and tree preservation was a major emphasis. Very few trees were removed and special care was taken to protect the trees and environment throughout the project. To further minimize disturbance, grades were not changed and the home was designed to take full advantage of the site’s natural topography. Oak from the home site was re-purposed for the mantle, powder room counter and select furniture.
The visually powerful twin pavilions were born from the need for level ground and parking on an otherwise challenging site. Fill dirt excavated from the main home provided the foundation. All structures are anchored with a natural stone base and exterior materials include timber framing, fir ceilings, shingle siding, a partial metal roof and corten steel walls. Stone, wood, metal and glass transition the exterior to the interior and large wood windows flood the home with light and showcase the setting. Interior finishes include reclaimed heart pine floors, Douglas fir trim, dry-stacked stone, rustic cherry cabinets and soapstone counters.
Exterior spaces include a timber-framed porch, stone patio with fire pit and commanding views of the Occoquan reservoir. A second porch overlooks the ravine and a breezeway connects the garage to the home.
Numerous energy-saving features have been incorporated, including LED lighting, on-demand gas water heating and special insulation. Smart technology helps manage and control the entire house.
Greg Hadley Photography
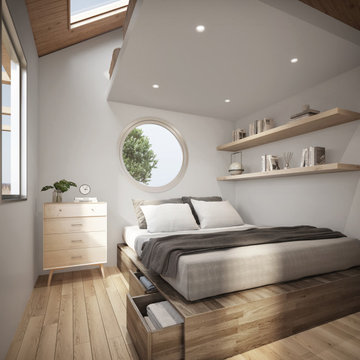
Bedroom with queen bed and plenty of storage below and loft above. Filled with natural light.
Turn key solution and move-in ready from the factory! Built as a prefab modular unit and shipped to the building site. Placed on a permanent foundation and hooked up to utilities on site.
Use as an ADU, primary dwelling, office space or guesthouse
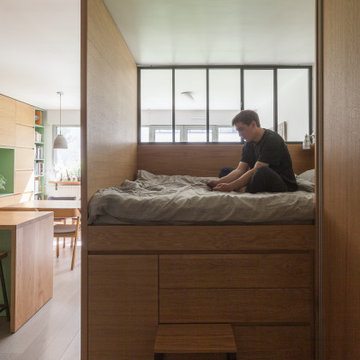
Le coin lit surélevé avec la verrière donnant sur le séjour, avec le garde-robe à portes coulissantes à côté. Le lit comporte des multiples rangements accessibles tout autour.
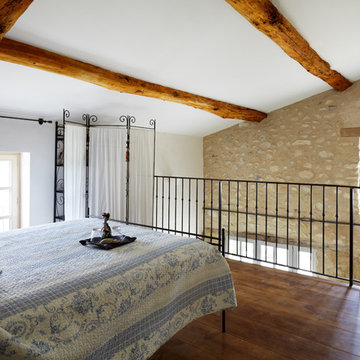
Kitchen Architecture’s bulthaup b3 furniture in bronze Kitchen Architecture - bulthaup b3 furniture in bronze aluminium and greige laminate with 10 mm stainless steel work surface.
Available to rent: www.theoldsilkfarm.com
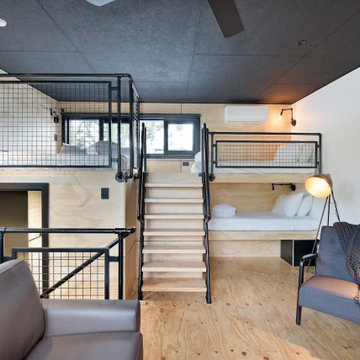
Cette image montre une petite chambre mansardée ou avec mezzanine urbaine avec un mur blanc, parquet clair et un sol beige.
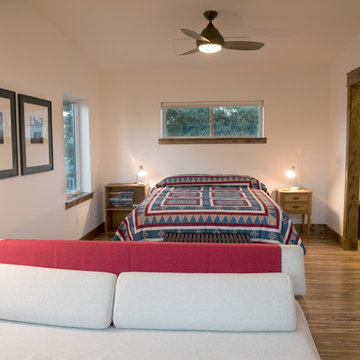
Idées déco pour une chambre mansardée ou avec mezzanine classique avec un sol en bois brun.
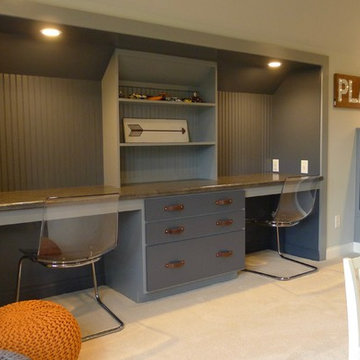
This once unused bonus room was transformed into a wonderful new bedroom for a boy with lots of room to grow, play and have sleepovers. We took advantage of the attic space either side of the room by recessing the TV / storage area and also on the opposite side with the double desk unit. The room was separated by the sets of drawers that have custom headboards at the back of them, this helping with the great length of this room. Custom bookcase shelving was made for the window wall to also create not only depth but display as well. The clients as well as their son are enjoying the room!
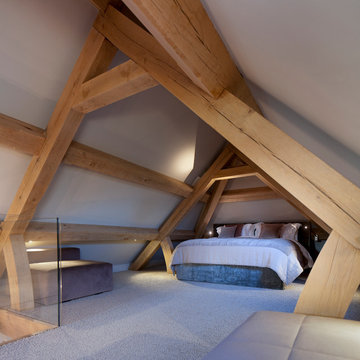
A calming Bedroom Annexe in an open plan Oak Barn Interior. With stunning King Size Nilson Bed, beautiful elegant Piet Boon furniture all from Janey Butler Interiors and stunning Antler Chandelier. Handmade Oak & Glass Staircase by Llama Property Developments and gorgeous thick carpet in soft colour tone. Conservation Veluxes with black out blinds and Lutron Lighting and Crestron Home Automation throughout. Slouchy faux fur bean bags make this cosy annexe a super stylish place to enjoy and lounge the day away in.
Photography by Andy Marshall Architectural Photography
Idées déco de chambres mansardées ou avec mezzanine marrons
5
