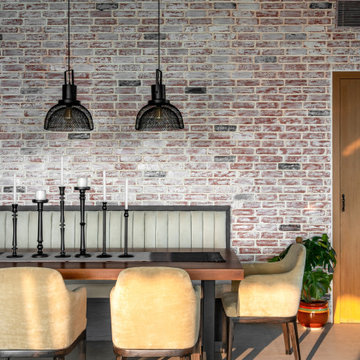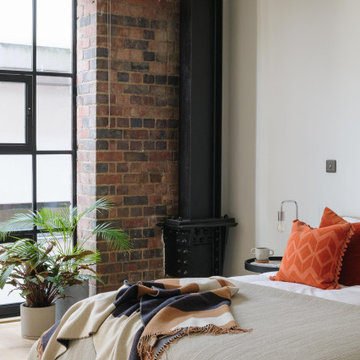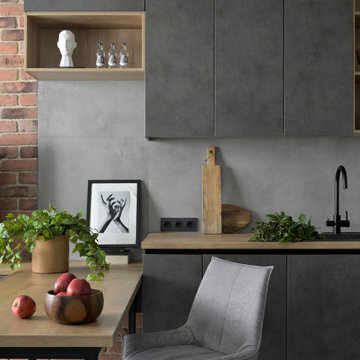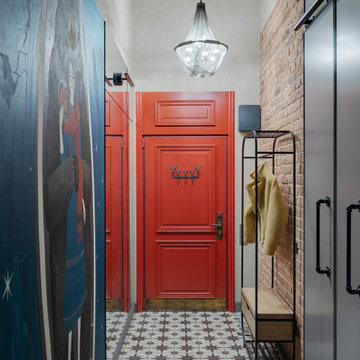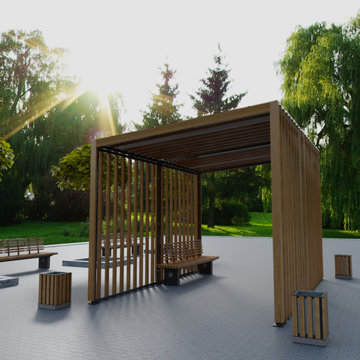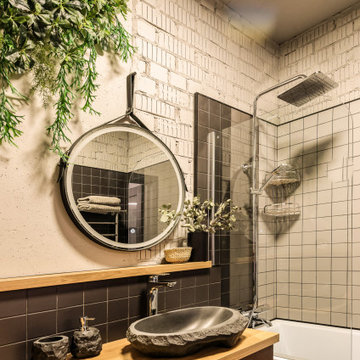Idées déco de maisons industrielles

Arched brick ceiling with a custom made light fixture. The owners found the parts for this light fixture over the island and had a local artist create this one of a kind fixture. The table with the seating is made from an old bowling alley lane. The pin placement marks can still be seen on the table top. The table is free standing so it can be moved off the island if desired.
A reclaimed scupper box is the transition piece from the range hood to the duct work with red accent paint.
Peter Nilson Photography

Réalisation d'une grande cuisine ouverte parallèle urbaine avec un évier encastré, un placard à porte plane, des portes de placard noires, une crédence marron, un électroménager en acier inoxydable, un sol en bois brun, îlot et une crédence en mosaïque.

This garage just looks more organized with a epoxy coated floor. One day install
Exemple d'un petit garage pour une voiture attenant industriel avec un bureau, studio ou atelier.
Exemple d'un petit garage pour une voiture attenant industriel avec un bureau, studio ou atelier.
Trouvez le bon professionnel près de chez vous
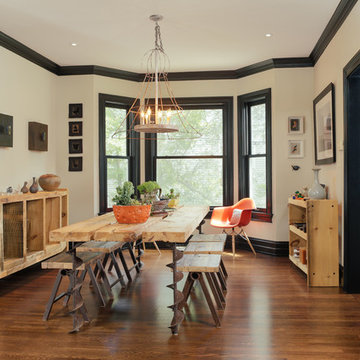
Brett Mountain
Réalisation d'une salle à manger urbaine fermée et de taille moyenne avec parquet foncé et un mur beige.
Réalisation d'une salle à manger urbaine fermée et de taille moyenne avec parquet foncé et un mur beige.
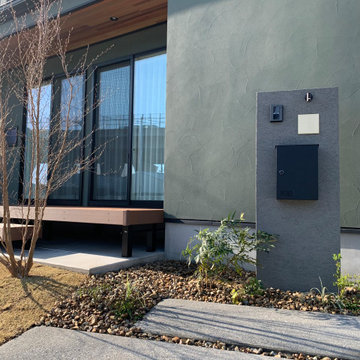
スタイリッシュで格好良い深い緑色の外壁を引き立たせる外構。
水平、垂直のラインが多い建物に合わせて駐車場部分の土間コンクリートをデザイン。
アプローチはコンクリート洗い出し部分を斜めに配置し動きを出し門柱や植栽をひときわ引き立てる。
アプローチ部分や土間コンクリートの目地にはチャート石を採用しアクセント。
小さいお子さんがすぐに外や庭で遊べるようにウッドデッキにステップをつけたり、天然芝エリアを広くとるなど理想の新生活への考慮も。
門柱はジョリパッド仕上げにし、表札やポストはお施主様支給品を取り付け。
オシャレな真鍮の表札がスポットライトで照らされて夜でもアイキャッチとなり来客時に重宝する。
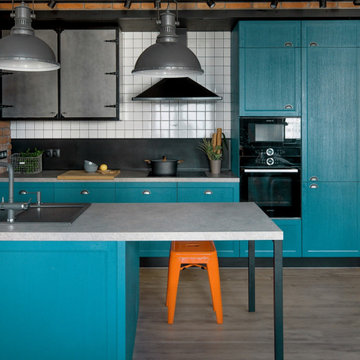
A turquoise-colored kitchen nook steals the spotlight. The colorful contemporary design is embodied in the vibrant furniture, turning the kitchen into a stylish and inviting culinary haven.
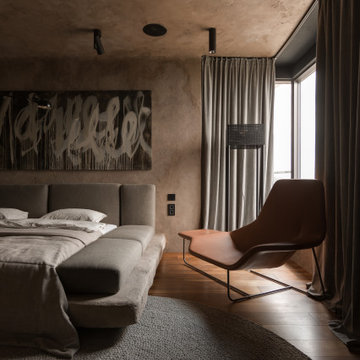
This bedroom radiates understated luxury, with its organic textured walls providing a warm backdrop for modern furnishings. The plush carpet underfoot contrasts beautifully with the sleek wooden flooring, while a contemporary leather lounge chair invites relaxation. Soft drapery filters daylight, adding a touch of coziness to the urban-inspired design.

Dormitorio juvenil. Muebles modulares a medida para aprovechar todo el espacio. Papeles coordinados para dar un aspecto juvenil con un toque industrial.

Inspiration pour une terrasse arrière urbaine avec une cheminée, des pavés en béton et une extension de toiture.

Réalisation d'une salle de bain urbaine avec une douche à l'italienne, un carrelage blanc, un mur blanc, parquet clair, une grande vasque, un sol multicolore et meuble double vasque.
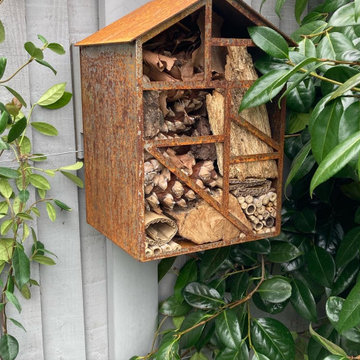
Custom designed corten steel bug hotels provide shelter for insects and complement the corten steel edging and rebar trellis towards the back of the garden
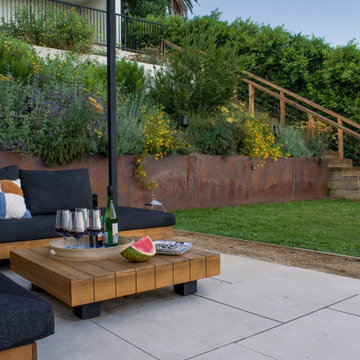
We started by levelling the top area into two terraced lawns of low water Kurapia and more than doubling the space on the lower level with retaining walls. We built a striking new pergola with a graphic steel-patterned roof to make a covered seating area. Along with creating shade, the roof casts a movie reel of shade patterns throughout the day. Now there is ample space to kick back and relax, watching the sun spread its glow on the surrounding hillside as it makes its slow journey down the horizon towards sunset. An aerodynamic fan keeps the air pleasantly cool and refreshing. At night the backyard comes alive with an ethereal lighting scheme illuminating the space and making it a place you can enjoy well into the night. It’s the perfect place to end the day.

Built in 1896, the original site of the Baldwin Piano warehouse was transformed into several turn-of-the-century residential spaces in the heart of Downtown Denver. The building is the last remaining structure in Downtown Denver with a cast-iron facade. HouseHome was invited to take on a poorly designed loft and transform it into a luxury Airbnb rental. Since this building has such a dense history, it was our mission to bring the focus back onto the unique features, such as the original brick, large windows, and unique architecture.
Our client wanted the space to be transformed into a luxury, unique Airbnb for world travelers and tourists hoping to experience the history and art of the Denver scene. We went with a modern, clean-lined design with warm brick, moody black tones, and pops of green and white, all tied together with metal accents. The high-contrast black ceiling is the wow factor in this design, pushing the envelope to create a completely unique space. Other added elements in this loft are the modern, high-gloss kitchen cabinetry, the concrete tile backsplash, and the unique multi-use space in the Living Room. Truly a dream rental that perfectly encapsulates the trendy, historical personality of the Denver area.
Idées déco de maisons industrielles

Residential Interior Design project by Camilla Molders Design
Réalisation d'une petite cuisine américaine parallèle urbaine avec un évier posé, un placard à porte plane, des portes de placard noires, une crédence noire, une crédence en carreau de porcelaine, un électroménager noir, un sol en vinyl, îlot, un sol gris et plan de travail noir.
Réalisation d'une petite cuisine américaine parallèle urbaine avec un évier posé, un placard à porte plane, des portes de placard noires, une crédence noire, une crédence en carreau de porcelaine, un électroménager noir, un sol en vinyl, îlot, un sol gris et plan de travail noir.
8
