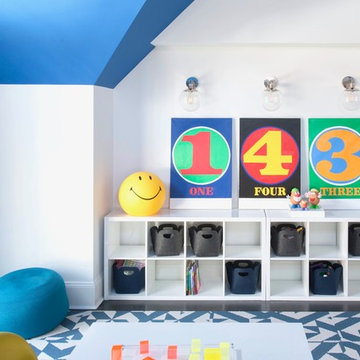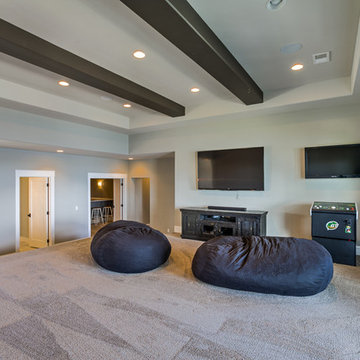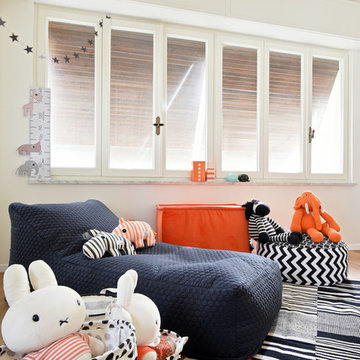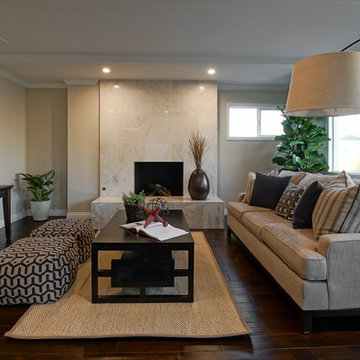Idées déco de salles de jeux d'enfant bord de mer
Trier par :
Budget
Trier par:Populaires du jour
201 - 220 sur 318 photos
1 sur 3
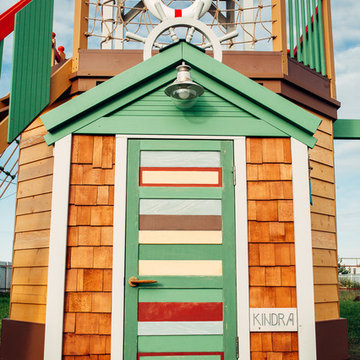
Idée de décoration pour une chambre d'enfant de 4 à 10 ans marine de taille moyenne.
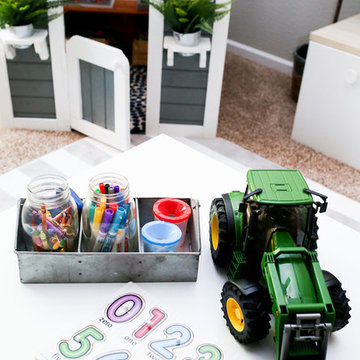
Kids Zone, Neutral with striped area rug, painted playhouse, oversized chalkboard, pottery Barn table + Ikea storage units made into a desk
Aménagement d'une grande chambre d'enfant de 1 à 3 ans bord de mer avec un mur gris, moquette et un sol gris.
Aménagement d'une grande chambre d'enfant de 1 à 3 ans bord de mer avec un mur gris, moquette et un sol gris.
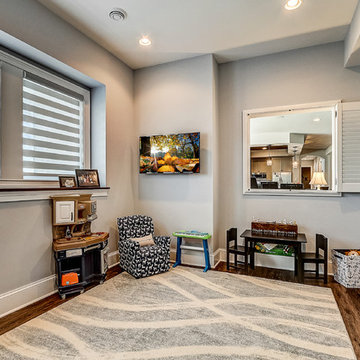
Inspiration pour une grande chambre d'enfant de 4 à 10 ans marine avec un mur gris et un sol multicolore.
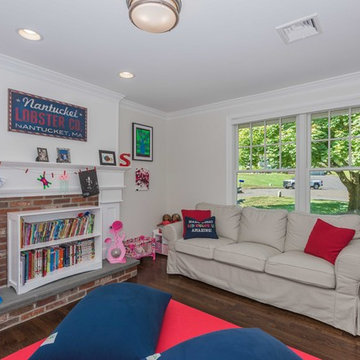
The transitional style of the interior of this remodeled shingle style home in Connecticut hits all of the right buttons for todays busy family. The sleek white and gray kitchen is the centerpiece of The open concept great room which is the perfect size for large family gatherings, but just cozy enough for a family of four to enjoy every day. The kids have their own space in addition to their small but adequate bedrooms whch have been upgraded with built ins for additional storage. The master suite is luxurious with its marble bath and vaulted ceiling with a sparkling modern light fixture and its in its own wing for additional privacy. There are 2 and a half baths in addition to the master bath, and an exercise room and family room in the finished walk out lower level.
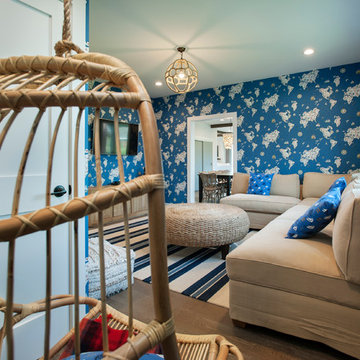
When you have a lot a block from the ocean you have to take advantage of any possible view of the Atlantic. When that lot is in Rehoboth Beach it is imperative to incorporate the beach cottage charm with that view. With that in mind this beautifully charming new home was created through the collaboration of the owner, architect, interior designer and MIKEN Builders.
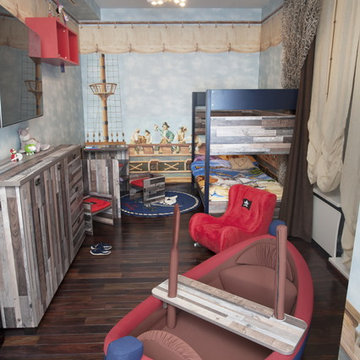
Георгий Шабловский
Exemple d'une chambre d'enfant bord de mer avec un mur bleu et parquet foncé.
Exemple d'une chambre d'enfant bord de mer avec un mur bleu et parquet foncé.
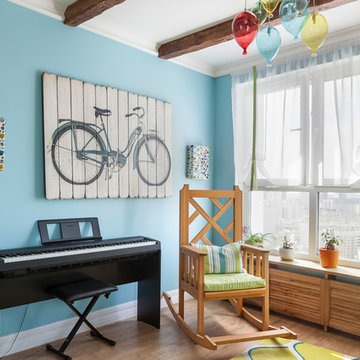
фотограф Наталия Кирьянова
Idées déco pour une salle de jeux d'enfant bord de mer de taille moyenne avec un mur bleu, un sol en bois brun et un sol beige.
Idées déco pour une salle de jeux d'enfant bord de mer de taille moyenne avec un mur bleu, un sol en bois brun et un sol beige.
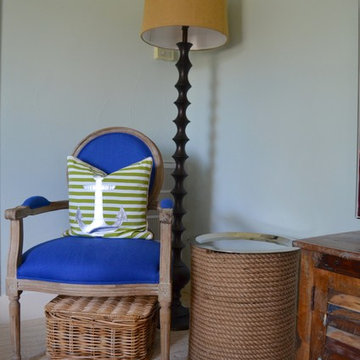
Aménagement d'une grande chambre d'enfant de 4 à 10 ans bord de mer avec un mur gris et moquette.
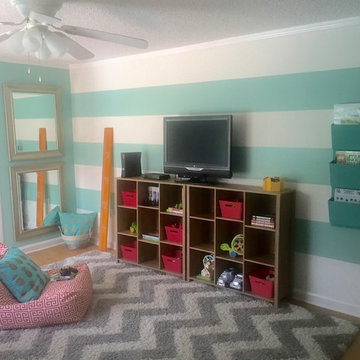
Gina Taterus
Réalisation d'une chambre d'enfant marine de taille moyenne avec un mur bleu et parquet clair.
Réalisation d'une chambre d'enfant marine de taille moyenne avec un mur bleu et parquet clair.
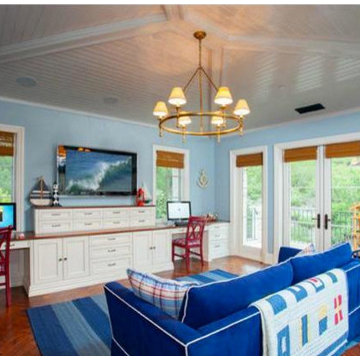
Interior Design By LoriDennis.com
Réalisation d'une grande chambre d'enfant marine avec un mur bleu et parquet foncé.
Réalisation d'une grande chambre d'enfant marine avec un mur bleu et parquet foncé.
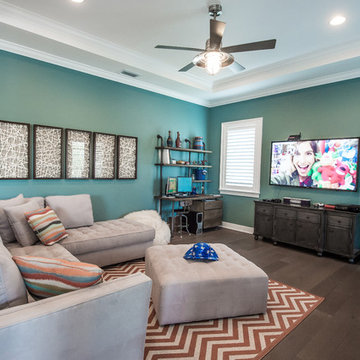
Toni Jade Photography
Cette photo montre une grande chambre d'enfant de 4 à 10 ans bord de mer avec un mur bleu.
Cette photo montre une grande chambre d'enfant de 4 à 10 ans bord de mer avec un mur bleu.
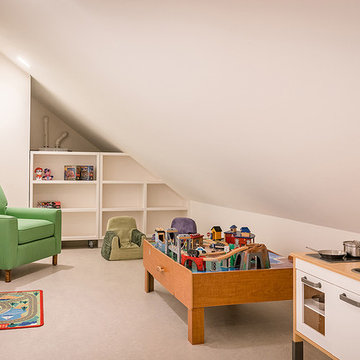
A custom vacation home by Grouparchitect and Hughes Construction. Photographer credit: © 2018 AMF Photography.
Réalisation d'une chambre d'enfant marine de taille moyenne avec un mur blanc, sol en stratifié et un sol gris.
Réalisation d'une chambre d'enfant marine de taille moyenne avec un mur blanc, sol en stratifié et un sol gris.
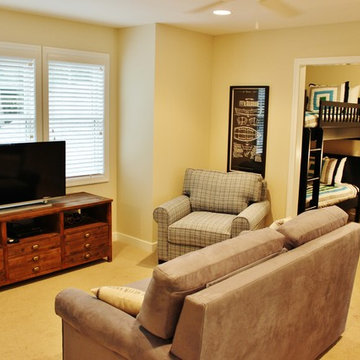
This incredible Cottage Home lake house sits atop a Lake Michigan shoreline bluff, taking in all the sounds and views of the magnificent lake. This custom built, LEED Certified home boasts of over 5,100 sq. ft. of living space – 6 bedrooms including a dorm room and a bunk room, 5 baths, 3 inside living spaces, porches and patios, and a kitchen with beverage pantry that takes the cake. The 4-seasons porch is where all guests desire to stay – welcomed by the peaceful wooded surroundings and blue hues of the great lake.
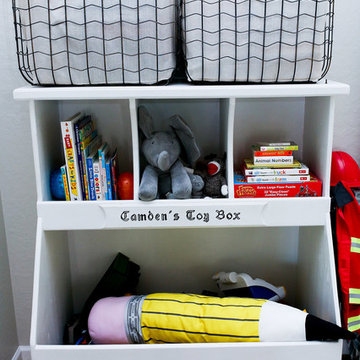
Kids Zone, Neutral with striped area rug, painted playhouse, oversized chalkboard, pottery Barn table + Ikea storage units made into a desk
Idées déco pour une grande chambre d'enfant de 1 à 3 ans bord de mer avec un mur gris, moquette et un sol gris.
Idées déco pour une grande chambre d'enfant de 1 à 3 ans bord de mer avec un mur gris, moquette et un sol gris.
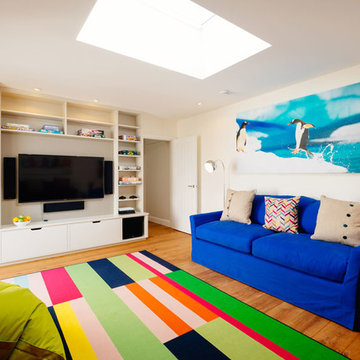
This replacement dwelling at Tregoose, Polzeath is a two-storey, detached, four bedroom house with open plan reception space on the ground floor and bedrooms on the lower level.
Sympathetic to its context and neighbouring buildings, the split-level accommodation has been designed to maximise stunning coastal and ocean views from the property. The living and dining areas on the ground floor benefit from a large, full-height gable window and a glazed balcony oriented to take advantage of the views whilst still maintaining privacy for neighbouring properties.
The house features engineered oak flooring and a bespoke oak staircase with glazed balustrades. Skylights ensure the house is extremely well lit and roof-mounted solar panels produce hot water, with an airsource heat pump connected to underfloor heating.
Close proximity to the popular surfing beach at Polzeath is reflected in the outdoor shower and large, copper-tiled wet room with giant walk-in shower and bespoke wetsuit drying rack.
Photograph: Perfect Stays Ltd
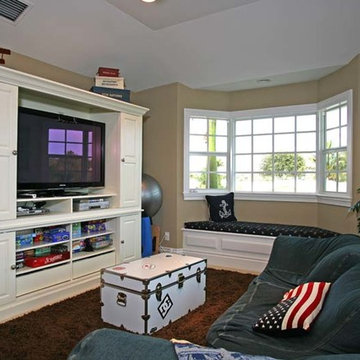
The trunk in the center serves as a functional storage space, as well as a place to rest your drink or your feet.
Cette image montre une chambre d'enfant marine avec un mur beige et moquette.
Cette image montre une chambre d'enfant marine avec un mur beige et moquette.
Idées déco de salles de jeux d'enfant bord de mer
11
