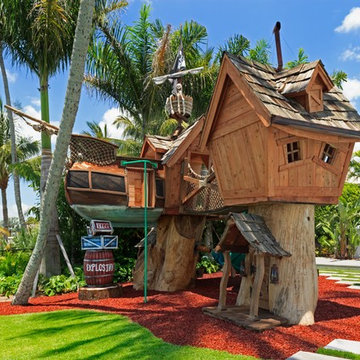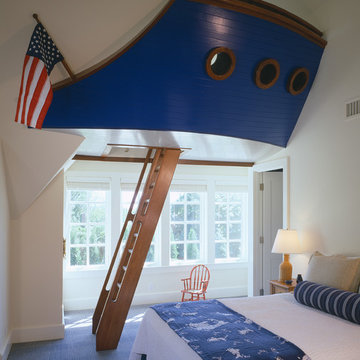Idées déco de salles de jeux d'enfant bord de mer
Trier par :
Budget
Trier par:Populaires du jour
41 - 60 sur 319 photos
1 sur 3
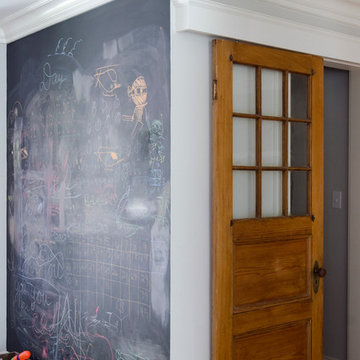
This New England home has the essence of a traditional home, yet offers a modern appeal. The home renovation and addition involved moving the kitchen to the addition, leaving the resulting space to become a formal dining and living area.
The extension over the garage created an expansive open space on the first floor. The large, cleverly designed space seamlessly integrates the kitchen, a family room, and an eating area.
A substantial center island made of soapstone slabs has ample space to accommodate prepping for dinner on one side, and the kids doing their homework on the other. The pull-out drawers at the end contain extra refrigerator and freezer space. Additionally, the glass backsplash tile offers a refreshing luminescence to the area. A custom designed informal dining table fills the space adjacent to the center island.
Paint colors in keeping with the overall color scheme were given to the children. Their resulting artwork sits above the family computers. Chalkboard paint covers the wall opposite the kitchen area creating a drawing wall for the kids. Around the corner from this, a reclaimed door from the grandmother's home hangs in the opening to the pantry. Details such as these provide a sense of family and history to the central hub of the home.
Builder: Anderson Contracting Service
Interior Designer: Kristina Crestin
Photographer: Jamie Salomon
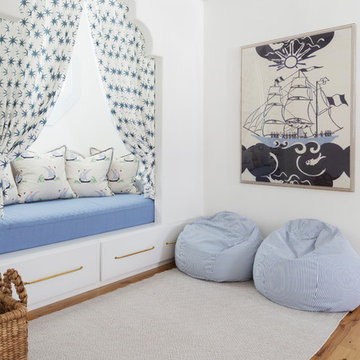
Photos by: Framework. Photography
Design by: Urban Grace Interiors
Cette photo montre une chambre d'enfant de 4 à 10 ans bord de mer avec un mur blanc, parquet clair et un sol beige.
Cette photo montre une chambre d'enfant de 4 à 10 ans bord de mer avec un mur blanc, parquet clair et un sol beige.
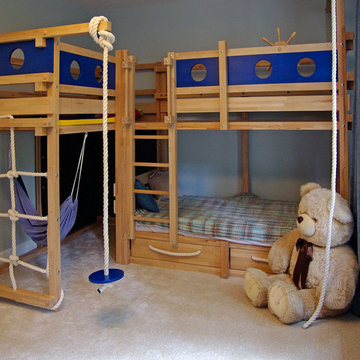
Кровать-игровой комплекс в морском стиле для мальчика 4 лет. На втором ярусе - игровая зона, которая в будущем может трансформироваться в дополнительные спальные места. Массив бука. Производство фабрики La Banana, Россия.
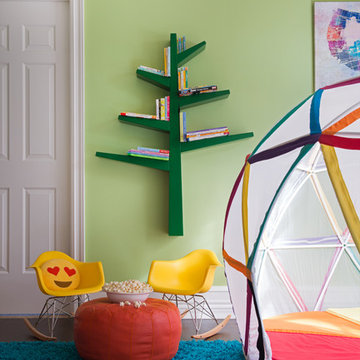
For ultimate indoor fun, this geometric dome is the perfect kids hideaway. Photography by Jane Beiles
Idées déco pour une chambre d'enfant bord de mer avec un mur vert, parquet foncé et un sol marron.
Idées déco pour une chambre d'enfant bord de mer avec un mur vert, parquet foncé et un sol marron.
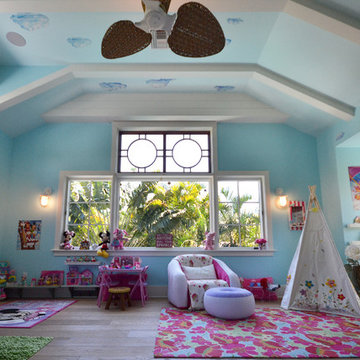
This second-story addition to an already 'picture perfect' Naples home presented many challenges. The main tension between adding the many 'must haves' the client wanted on their second floor, but at the same time not overwhelming the first floor. Working with David Benner of Safety Harbor Builders was key in the design and construction process – keeping the critical aesthetic elements in check. The owners were very 'detail oriented' and actively involved throughout the process. The result was adding 924 sq ft to the 1,600 sq ft home, with the addition of a large Bonus/Game Room, Guest Suite, 1-1/2 Baths and Laundry. But most importantly — the second floor is in complete harmony with the first, it looks as it was always meant to be that way.
©Energy Smart Home Plans, Safety Harbor Builders, Glenn Hettinger Photography
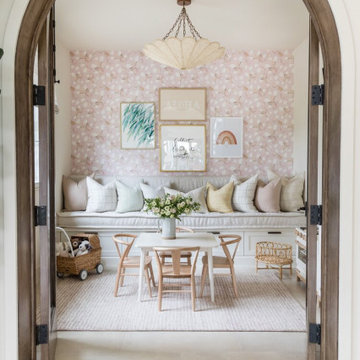
Inspiration pour une chambre d'enfant marine avec un mur rose, un sol gris et du papier peint.
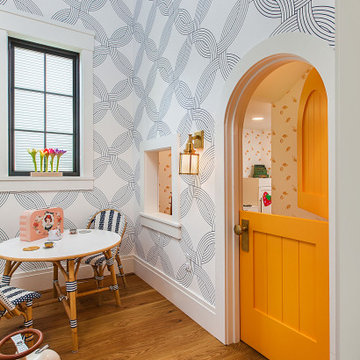
Children's playroom with miniature-sized door to a play area under the stairs
Cette photo montre une grande chambre d'enfant bord de mer avec un mur blanc, un sol en bois brun et du papier peint.
Cette photo montre une grande chambre d'enfant bord de mer avec un mur blanc, un sol en bois brun et du papier peint.
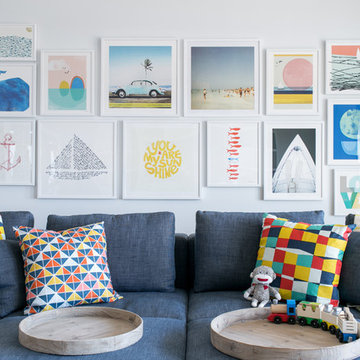
Interior Design, Custom Furniture Design, & Art Curation by Chango & Co.
Photography by Raquel Langworthy
Shop the Beach Haven Waterfront accessories at the Chango Shop!
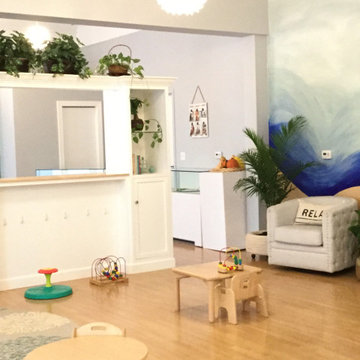
Elegant Beach Cottage and ocean inspired Montessori Parent-Child Center, Belmar NJ. Designed by WildflowerDesigning.com
Exemple d'une chambre d'enfant de 1 à 3 ans bord de mer de taille moyenne avec un mur gris, un sol en bois brun et un sol marron.
Exemple d'une chambre d'enfant de 1 à 3 ans bord de mer de taille moyenne avec un mur gris, un sol en bois brun et un sol marron.
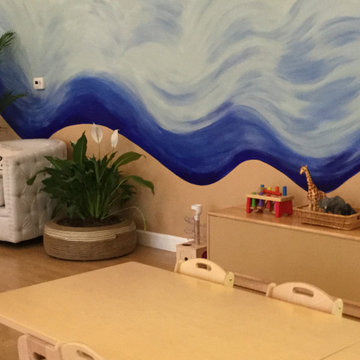
Elegant Beach Cottage and ocean inspired Montessori Parent-Child Center, Belmar NJ. Designed by WildflowerDesigning.com
Exemple d'une chambre d'enfant de 1 à 3 ans bord de mer de taille moyenne avec un mur gris, un sol en bois brun et un sol marron.
Exemple d'une chambre d'enfant de 1 à 3 ans bord de mer de taille moyenne avec un mur gris, un sol en bois brun et un sol marron.
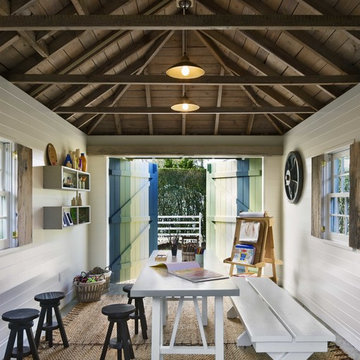
Inspiration pour une chambre d'enfant de 4 à 10 ans marine de taille moyenne avec un mur blanc.

This second-story addition to an already 'picture perfect' Naples home presented many challenges. The main tension between adding the many 'must haves' the client wanted on their second floor, but at the same time not overwhelming the first floor. Working with David Benner of Safety Harbor Builders was key in the design and construction process – keeping the critical aesthetic elements in check. The owners were very 'detail oriented' and actively involved throughout the process. The result was adding 924 sq ft to the 1,600 sq ft home, with the addition of a large Bonus/Game Room, Guest Suite, 1-1/2 Baths and Laundry. But most importantly — the second floor is in complete harmony with the first, it looks as it was always meant to be that way.
©Energy Smart Home Plans, Safety Harbor Builders, Glenn Hettinger Photography
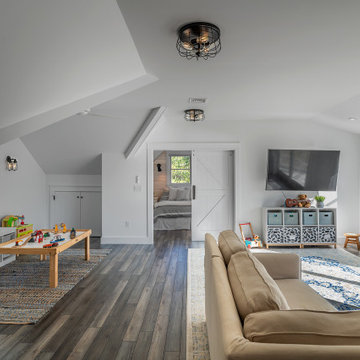
Cette photo montre une salle de jeux d'enfant bord de mer avec un mur blanc, parquet foncé et un sol marron.
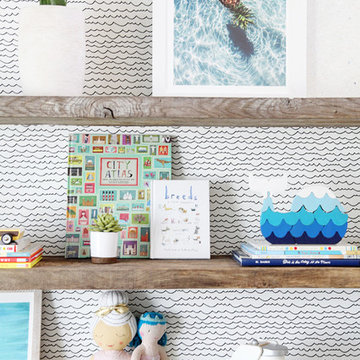
California Coastal Play Room
Color and Pattern are the theme of the space.
One of the reasons I love doing kid spaces is that you can go a little wild with color!
n this beach house playroom, the wall jutted out awkwardly on one side of the room. It made this weird unnecessary ledge. To make it into usable space, we added reclaimed wood shelves above for toys and books. Behind the shelves, a Schumacher wall covering adds interest.
Styling existing belongings in a different way give each piece a whole new feel!
Photo Credit: Amy Bartlam
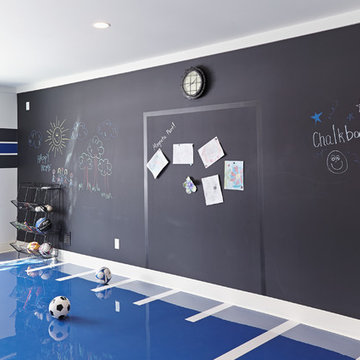
John Reed Forsman
Aménagement d'une chambre d'enfant bord de mer avec un sol bleu et un mur multicolore.
Aménagement d'une chambre d'enfant bord de mer avec un sol bleu et un mur multicolore.
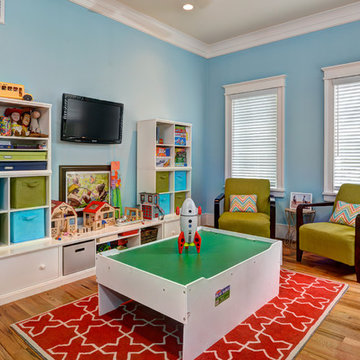
Sullivan's Island Private Residence
Completed 2013
Photographer: William Quarles
Facebook/Twitter/Instagram/Tumblr:
inkarchitecture
Réalisation d'une chambre d'enfant de 1 à 3 ans marine de taille moyenne avec un mur bleu et un sol en bois brun.
Réalisation d'une chambre d'enfant de 1 à 3 ans marine de taille moyenne avec un mur bleu et un sol en bois brun.

A built-in water bottle filler sits next to the kids lockers and makes for easy access when filling up sports bottles.
Idée de décoration pour une grande chambre d'enfant marine avec un mur bleu, parquet clair, un plafond en lambris de bois et du lambris de bois.
Idée de décoration pour une grande chambre d'enfant marine avec un mur bleu, parquet clair, un plafond en lambris de bois et du lambris de bois.
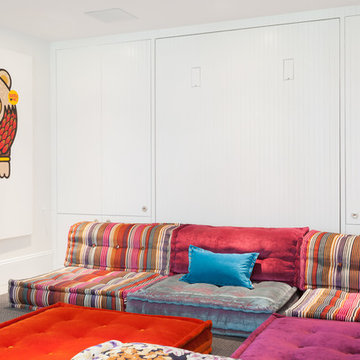
Yorgos Efthymiadis
Exemple d'une chambre d'enfant bord de mer avec un mur blanc et moquette.
Exemple d'une chambre d'enfant bord de mer avec un mur blanc et moquette.
Idées déco de salles de jeux d'enfant bord de mer
3
