Idées déco de buanderies modernes avec un mur bleu
Trier par :
Budget
Trier par:Populaires du jour
1 - 20 sur 100 photos
1 sur 3

Mary Carol Fitzgerald
Cette photo montre une buanderie linéaire moderne dédiée et de taille moyenne avec un évier encastré, un placard à porte shaker, des portes de placard bleues, un plan de travail en quartz modifié, un mur bleu, sol en béton ciré, des machines côte à côte, un sol bleu et un plan de travail blanc.
Cette photo montre une buanderie linéaire moderne dédiée et de taille moyenne avec un évier encastré, un placard à porte shaker, des portes de placard bleues, un plan de travail en quartz modifié, un mur bleu, sol en béton ciré, des machines côte à côte, un sol bleu et un plan de travail blanc.

Une pièce indispensable souvent oubliée
En complément de notre activité de cuisiniste, nous réalisons régulièrement des lingeries/ buanderies.
Fonctionnelle et esthétique
Venez découvrir dans notre showroom à Déville lès Rouen une lingerie/buanderie sur mesure.
Nous avons conçu une implantation fonctionnelle : un plan de travail en inox avec évier soudé et mitigeur, des paniers à linges intégrés en sous-plan, un espace de rangement pour les produits ménagers et une penderie pour suspendre quelques vêtements en attente de repassage.
Le lave-linge et le sèche-linge Miele sont superposés grâce au tiroir de rangement qui offre une tablette pour poser un panier afin de décharger le linge.
L’armoire séchante d’Asko vient compléter notre lingerie, véritable atout méconnu.
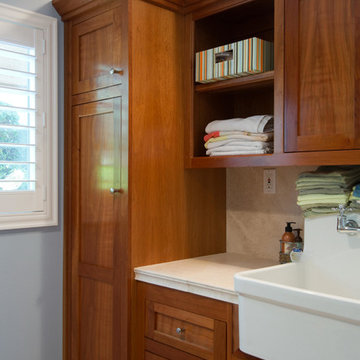
Inspiration pour une buanderie parallèle minimaliste en bois brun dédiée et de taille moyenne avec un évier de ferme, un placard à porte shaker, un plan de travail en calcaire, un mur bleu et des machines côte à côte.
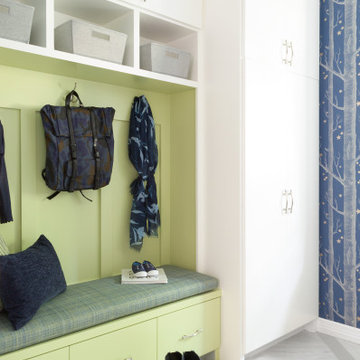
This remodel was for a family moving from Dallas to The Woodlands/Spring Area. They wanted to find a home in the area that they could remodel to their more modern style. Design kid-friendly for two young children and two dogs. You don't have to sacrifice good design for family-friendly

Idées déco pour une petite buanderie parallèle moderne multi-usage avec un évier 1 bac, des portes de placard blanches, un mur bleu, un sol en travertin, des machines superposées et un sol marron.
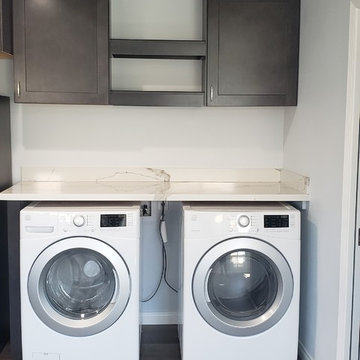
Idées déco pour une buanderie linéaire moderne multi-usage avec un placard à porte shaker, des portes de placard noires, un plan de travail en quartz, un mur bleu et des machines côte à côte.
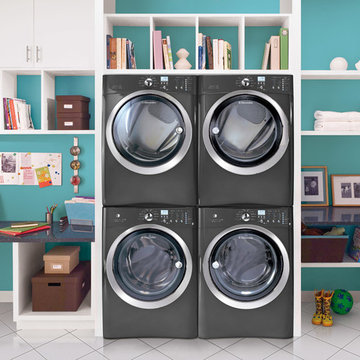
Inspiration pour une buanderie minimaliste dédiée et de taille moyenne avec un placard à porte plane, des portes de placard blanches, un plan de travail en granite, un mur bleu, un sol en carrelage de céramique et des machines superposées.

Style and function! The Pitt Town laundry has both in spades.
Designer: Harper Lane Design
Stone: WK Quantum Quartz from Just Stone Australia in Alpine Matt
Builder: Bigeni Built
Hardware: Blum Australia Pty Ltd / Wilson & Bradley
Photo credit: Janelle Keys Photography

A dividing panel was included in the pull-out pantry, providing a place to hang brooms or dust trays. The top drawer below the counter houses a convenient hide-away ironing board.
The original window was enlarged so it could be centered and allow great natural light into the room.
The finished laundry room is a huge upgrade for the clients and they could not be happier! They now have plenty of storage space and counter space for improved organization and efficiency. Not only is the layout more functional, but the bright paint color, glamorous chandelier, elegant counter tops, show-stopping backsplash and sleek stainless-steel appliances make for a truly beautiful laundry room they can be proud of!
Photography by Todd Ramsey, Impressia.
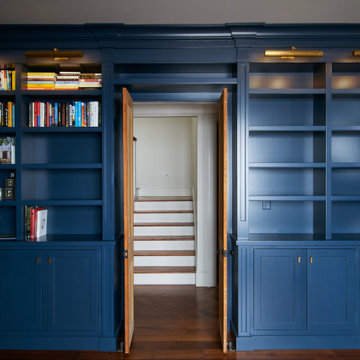
This magnificent new home build has too many amenities to name. Laundry room with side by side appliances.
Réalisation d'une buanderie minimaliste multi-usage avec un placard à porte plane, des portes de placard bleues, un plan de travail en quartz modifié, une crédence blanche, une crédence en quartz modifié, un mur bleu, parquet foncé, un sol marron, un plan de travail blanc et boiseries.
Réalisation d'une buanderie minimaliste multi-usage avec un placard à porte plane, des portes de placard bleues, un plan de travail en quartz modifié, une crédence blanche, une crédence en quartz modifié, un mur bleu, parquet foncé, un sol marron, un plan de travail blanc et boiseries.

Style and function! The Pitt Town laundry has both in spades.
Designer: Harper Lane Design
Stone: WK Quantum Quartz from Just Stone Australia in Alpine Matt
Builder: Bigeni Built
Hardware: Blum Australia Pty Ltd / Wilson & Bradley
Photo credit: Janelle Keys Photography
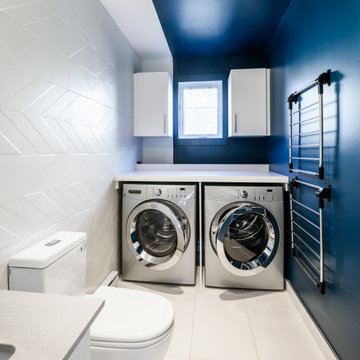
Idée de décoration pour une buanderie minimaliste multi-usage et de taille moyenne avec un évier encastré, un placard à porte plane, des portes de placard blanches, un plan de travail en stratifié, une crédence blanche, une crédence en céramique, un mur bleu, un sol en carrelage de céramique, des machines côte à côte, un sol blanc et un plan de travail blanc.
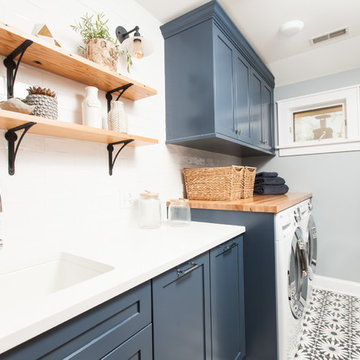
Mary Carol Fitzgerald
Cette image montre une buanderie linéaire minimaliste dédiée et de taille moyenne avec un évier encastré, un placard à porte shaker, des portes de placard bleues, un plan de travail en quartz modifié, un mur bleu, sol en béton ciré, des machines côte à côte, un sol bleu et un plan de travail blanc.
Cette image montre une buanderie linéaire minimaliste dédiée et de taille moyenne avec un évier encastré, un placard à porte shaker, des portes de placard bleues, un plan de travail en quartz modifié, un mur bleu, sol en béton ciré, des machines côte à côte, un sol bleu et un plan de travail blanc.
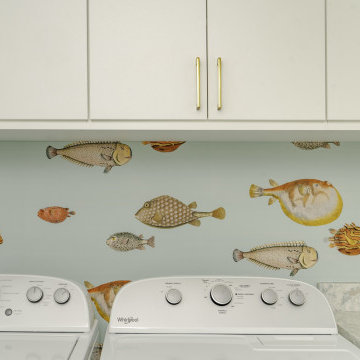
We transformed this Florida home into a modern beach-themed second home with thoughtful designs for entertaining and family time.
This coastal-inspired laundry room is a delightful addition to the home. Adorned with charming fish-print wallpaper, it exudes beachy vibes. Smart storage solutions ensure a tidy and functional space that complements the home's coastal charm.
---Project by Wiles Design Group. Their Cedar Rapids-based design studio serves the entire Midwest, including Iowa City, Dubuque, Davenport, and Waterloo, as well as North Missouri and St. Louis.
For more about Wiles Design Group, see here: https://wilesdesigngroup.com/
To learn more about this project, see here: https://wilesdesigngroup.com/florida-coastal-home-transformation

Guadalajara, San Clemente Coastal Modern Remodel
This major remodel and addition set out to take full advantage of the incredible view and create a clear connection to both the front and rear yards. The clients really wanted a pool and a home that they could enjoy with their kids and take full advantage of the beautiful climate that Southern California has to offer. The existing front yard was completely given to the street, so privatizing the front yard with new landscaping and a low wall created an opportunity to connect the home to a private front yard. Upon entering the home a large staircase blocked the view through to the ocean so removing that space blocker opened up the view and created a large great room.
Indoor outdoor living was achieved through the usage of large sliding doors which allow that seamless connection to the patio space that overlooks a new pool and view to the ocean. A large garden is rare so a new pool and bocce ball court were integrated to encourage the outdoor active lifestyle that the clients love.
The clients love to travel and wanted display shelving and wall space to display the art they had collected all around the world. A natural material palette gives a warmth and texture to the modern design that creates a feeling that the home is lived in. Though a subtle change from the street, upon entering the front door the home opens up through the layers of space to a new lease on life with this remodel.
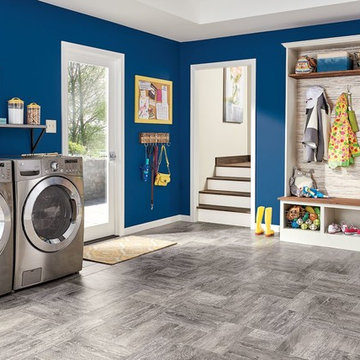
Cette image montre une grande buanderie minimaliste en L multi-usage avec des machines côte à côte, un mur bleu, un sol en vinyl et un sol gris.
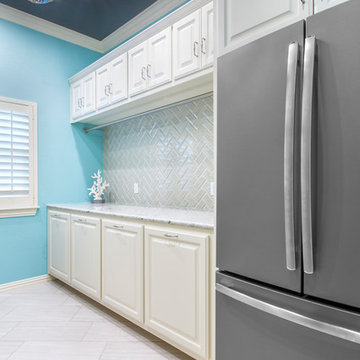
The completed laundry room remodel features a full-sized refrigerator with large storage cabinets above. A long 3 CM Granite counter space was installed extending the length of the wall beside the fridge, perfect for folding and sorting laundry. Below the counter are 4 pull-out laundry baskets for convenient organization. Above the counter is a clothing rack for hanging items and individual cabinets for added storage space.
Photography by Todd Ramsey, Impressia
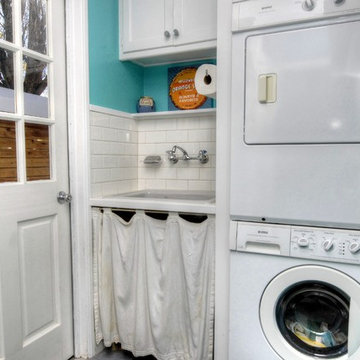
This laundry room used to have a side by side washer and dryer. To make the room more functional, a Kohler cast iron laundry tub was installed next to a stacked washer and dryer.
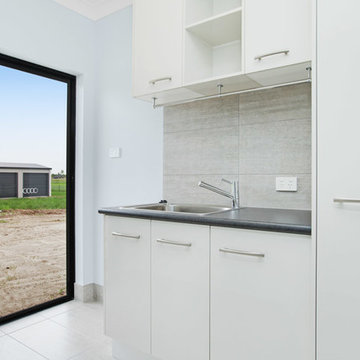
J Create Photography
Exemple d'une grande buanderie linéaire moderne dédiée avec un évier posé, un mur bleu, un sol en carrelage de céramique et des machines superposées.
Exemple d'une grande buanderie linéaire moderne dédiée avec un évier posé, un mur bleu, un sol en carrelage de céramique et des machines superposées.
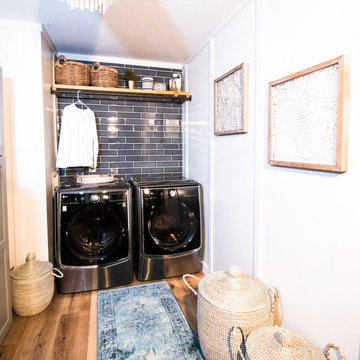
Idée de décoration pour une petite buanderie parallèle minimaliste dédiée avec un placard sans porte, un plan de travail en bois, un mur bleu, des machines côte à côte et un sol marron.
Idées déco de buanderies modernes avec un mur bleu
1