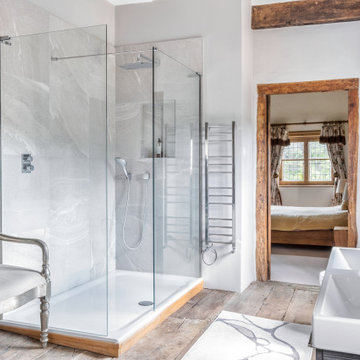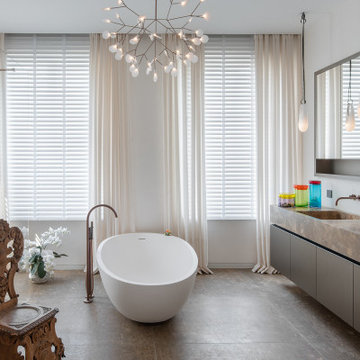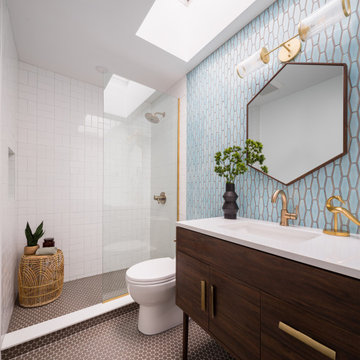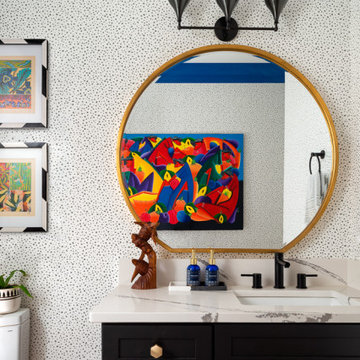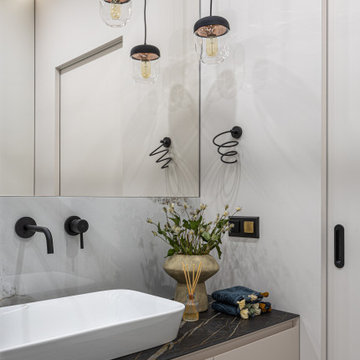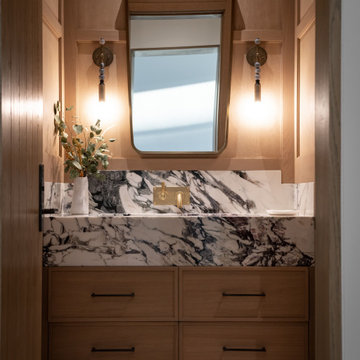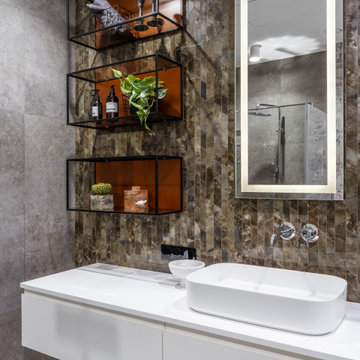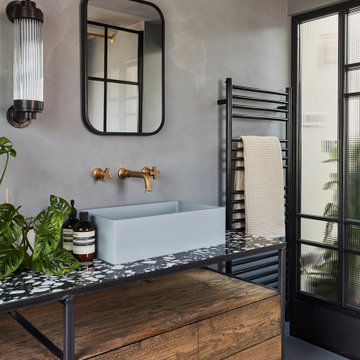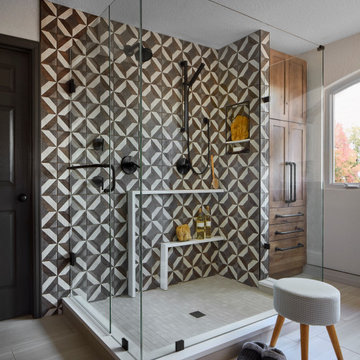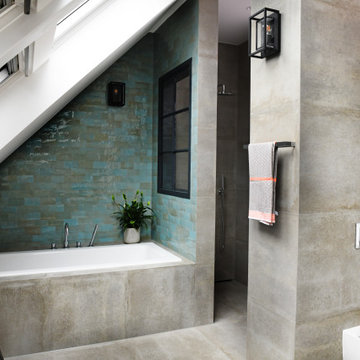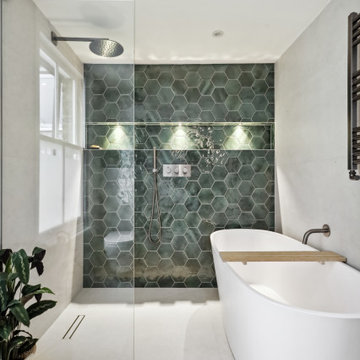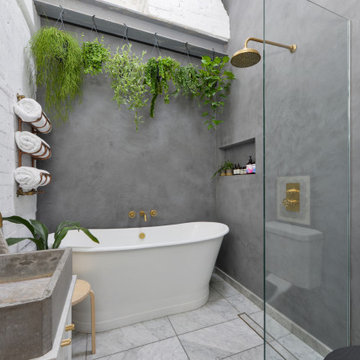Idées déco de salles de bains et WC
Trier par :
Budget
Trier par:Populaires du jour
1901 - 1920 sur 2 965 499 photos
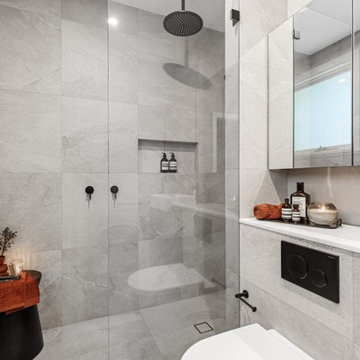
A modern urban ensuite. A narrow space with custom built vanity.
Exemple d'une petite salle de bain principale moderne avec un placard à porte plane, des portes de placard noires, une douche ouverte, WC à poser, un carrelage gris, un mur gris, un lavabo posé, un sol gris, aucune cabine, un plan de toilette blanc, une niche, meuble simple vasque et meuble-lavabo encastré.
Exemple d'une petite salle de bain principale moderne avec un placard à porte plane, des portes de placard noires, une douche ouverte, WC à poser, un carrelage gris, un mur gris, un lavabo posé, un sol gris, aucune cabine, un plan de toilette blanc, une niche, meuble simple vasque et meuble-lavabo encastré.
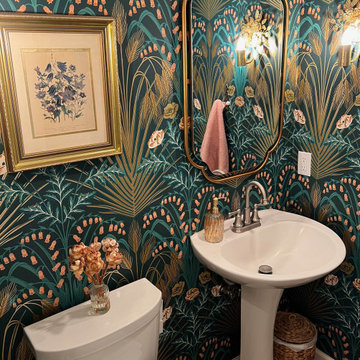
Idée de décoration pour un petit WC et toilettes bohème avec un mur bleu, meuble-lavabo sur pied et du papier peint.
Trouvez le bon professionnel près de chez vous

Aménagement d'une grande salle de bain principale classique en bois foncé avec une douche double, un carrelage blanc, des carreaux de porcelaine, un mur bleu, un sol en marbre, un plan de toilette en quartz, un sol blanc, une cabine de douche à porte battante, un banc de douche, meuble-lavabo encastré, poutres apparentes et boiseries.

This Master Bathroom was outdated in appearance and although the size of the room was sufficient, the space felt crowded. The toilet location was undesirable, the shower was cramped and the bathroom floor was cold to stand on. The client wanted a new configuration that would eliminate the corner tub, but still have a bathtub in the room, plus a larger shower and more privacy to the toilet area. The 1980’s look needed to be replaced with a clean, contemporary look.
A new room layout created a more functional space. A separated space was achieved for the toilet by relocating it and adding a cabinet and custom hanging pipe shelf above for privacy.
By adding a double sink vanity, we gained valuable floor space to still have a soaking tub and larger shower. In-floor heat keeps the room cozy and warm all year long. The entry door was replaced with a pocket door to keep the area in front of the vanity unobstructed. The cabinet next to the toilet has sliding doors and adds storage for towels and toiletries and the vanity has a pull-out hair station. Rich, walnut cabinetry is accented nicely with the soft, blue/green color palette of the tiles and wall color. New window shades that can be lifted from the bottom or top are ideal if they want full light or an unobstructed view, while maintaining privacy. Handcrafted swirl pendants illuminate the vanity and are made from 100% recycled glass.
Rechargez la page pour ne plus voir cette annonce spécifique
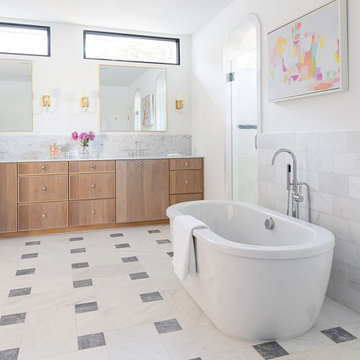
Interior Design by Jessica Koltun | Selling Dallas classic, contemporary, california, thassos, carrara, marble, blue, paint, island, gold, lantern, penny tile, subway tile, acrylic, tile backsplash, gold, brass, satin, polished nickel, white oak flooring, open concept, vaulted ceiling, generation lighting, bedrosians, close, zellige, natural, luxury, home, house, luxurious, custom, florals, woven, counter, stools, colorful, art, bold, vibrant, multi-colored, abstract, staging, furniture, lucite

Black hardware themed contemporary styled wet room
Exemple d'une salle d'eau grise et noire tendance de taille moyenne avec un espace douche bain, WC suspendus, un carrelage multicolore, des carreaux de céramique, carreaux de ciment au sol, une vasque, un plan de toilette en terrazzo, un sol gris, aucune cabine, un plan de toilette multicolore et meuble simple vasque.
Exemple d'une salle d'eau grise et noire tendance de taille moyenne avec un espace douche bain, WC suspendus, un carrelage multicolore, des carreaux de céramique, carreaux de ciment au sol, une vasque, un plan de toilette en terrazzo, un sol gris, aucune cabine, un plan de toilette multicolore et meuble simple vasque.

This powder room is bold through and through. Painted the same throughout in the same shade of blue, the vanity, walls, paneling, ceiling, and door create a bold and unique room. A classic take on a monotone palette in a small space.
Idées déco de salles de bains et WC
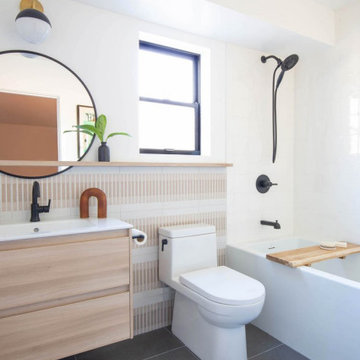
San Diego designer, Salt + Willow, wanted to give her client's children personalized bathrooms. Salt + Willow featured the Inch Worm style from the SWEET PEA series in two different color options: Coral and Sand. The Coral color option on our sustainable 12x12 Polar Ice Terrazzo is featured as the bathroom's accent wall for the little girl, while the Sand color option is featured as the coordinating accent wall for the young boy.
96


