Curb appeal part 2
jkleigh
il y a 11 ans
Hello,
I posted some photos last month and got some great input to cut back our trees before addressing any curb appeal improvements. So we shaped our oaks considerably so you can now actually see the house. Hoping someone might have an idea on where our money is be spent on improving curb appeal.
Love to have a sitting area under the oaks but not sure what we can do there because of the root system of the trees. Also thinking of cutting off some of the driveway that leads to the front door and replacing with something that looks more like a walkway.
You can see from the pictures, any ideas would be VERY appreciated.
This is a link to my last posting, pre tree trimming.
https://www.houzz.com/discussions/curb-appeal-help-dsvw-vd~131804
Thanks Houzzers!
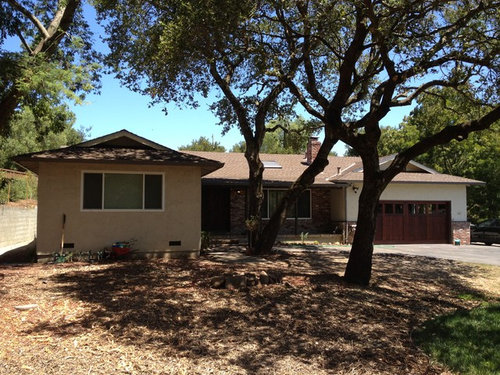
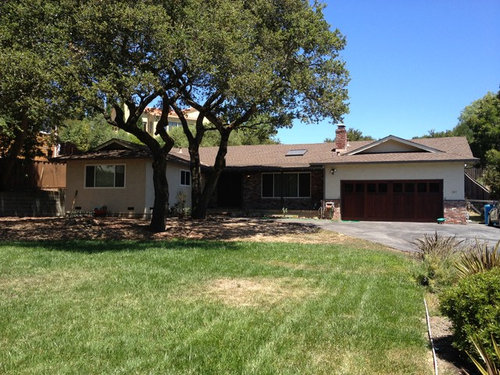

I posted some photos last month and got some great input to cut back our trees before addressing any curb appeal improvements. So we shaped our oaks considerably so you can now actually see the house. Hoping someone might have an idea on where our money is be spent on improving curb appeal.
Love to have a sitting area under the oaks but not sure what we can do there because of the root system of the trees. Also thinking of cutting off some of the driveway that leads to the front door and replacing with something that looks more like a walkway.
You can see from the pictures, any ideas would be VERY appreciated.
This is a link to my last posting, pre tree trimming.
https://www.houzz.com/discussions/curb-appeal-help-dsvw-vd~131804
Thanks Houzzers!




Réponse sélectionnée
Trier par:Plus anciennes
Commentaires (23)
E2 Illumination Designs
il y a 11 ansGreat home! You could always use large pieces of flagstone or decomposed granite around the oak for your sitting area. In looking at the limbs, you may even be able to do a bench swing.jkleigh
Auteur d'origineil y a 11 ansThanks E2! It's hard to get a sense in the photo but under those trees is an amazing place to spend a hot afternoon. The ground slopes down slightly toward the front of the property. If I do large pieces of flagstone do you think it'd be best to put a low retaining wall to try and even out the sitting area? Or can the flagstone be set without needing level ground? Sorry if that's a dumb question.
Thanks for your reply! -JManon Floreat
il y a 11 ansI don't have any suggestions for seating under the oaks - I didn't think about the root system of the trees last time - but have to say that the pruning looks great! Keep up the good work.jkleigh
Auteur d'origineil y a 11 ansThanks Manon! That one suggestion alone opened up the whole front of the house. Not sure why we didn't think to do it sooner so thanks again for your suggestion!
Also looking for other ideas like paint scheme, trellis over garage or not? Would French doors to replace the far left windows be a good idea? Just overall stuff, not just in regard to the seating area. Though I think the idea you had, which E2 also had above would be fine on the root system, as long as they're not covered completely..pcmom1
il y a 11 ansLove the oak tree! How about a low deck somewhere under the oak? One that is low enough to the ground not to require a railing.
Or, it looks like a natural patio area between the garage and the room that juts out in the front. Then I would just add fresh mulch under the tree and sit out a couple of casual outdoor chairs under the canopy.
To help the driveway, try a concrete stain. This is a diy project. There are many shades and if you don't find one you like, blend a couple together.
For the house itself, I think adding wood trim in a dark brown around the windows. Then it is landscaper time. You could use some good plantings near your foundation area to soften and fill the space. Sure you know the lawn could use some love. Besides that, add a couple of substantial light fixtures to each side of the garage.jkleigh
Auteur d'origineil y a 11 anspcmom1 i love the deck idea! especially one without a railing. thank you thank you! the driveway is asphalt, would a concrete stain work on that? i realize in the photo it may be hard to tell it's asphalt. and love the brown trim idea too! thanks!TanCalGal
il y a 11 ansDon't like the 2 paint colors on the front. Either the beige or white would be nice, I'd opt white. Do you really want to spend time lounging in the front yard? I'd prefer to be in my back yard. I'd just do the wood chips as pc suggested. I think you cannot stain asphalt. I'd keep the asphalt up to the door as you have, unless the asphalt can be removed from that front-walk area easily. Blue stone walk is nice. Where would you have a trellis over garage? You don't need French doors, landscaping will hide some of the house under the window. Again, French doors are nice to go out to a back yard patio (not front yard). Can't see the house up close well enough to make foundation landscaping suggestions. The natural garden along the drive is very nice. The trees look amazing.jkleigh
Auteur d'origineil y a 11 ansthanks j222b. the house is actually one color, that's brick that's by the front door. and the way the property is there is little privacy in the back and most of the yard is in the front, almost the entire half acre. it's pretty common in our neighborhood for people to utilize their front yards as most of the house are set so far back from the street. thanks for the other tips!TanCalGal
il y a 11 ansI saw the brick. I thought the area above the garage was white and the other where window is was beige. Must be the shading of the trees. The brick is one of the nicest features of your house, don't hide it with shrubs. If you're thinking of landscaping (can't see) a low ground cover in front of the brick will be high enough. A round patio or deck (as pc suggested) under the trees would be nice for your use of front area. French doors could be nice, too, if that is a dining room or kitchen or living room area in the front. Less Lawn More Garden · Plus d'infos
Less Lawn More Garden · Plus d'infosjkleigh
Auteur d'origineil y a 11 ansawesome thanks again! love the suggestions. it's a living room in front and thought French doors might be nice there instead of the other bed room. thanks again!Manon Floreat
il y a 11 ansI've been thinking about your idea of french doors replacing the windows on the left and I like it! What would be nice is to have sliders so as not to take up any floor space. There are some very nice contemporary ones on the market now.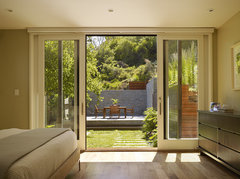 Cole Valley Hillside - John Maniscalco Architecture · Plus d'infos
Cole Valley Hillside - John Maniscalco Architecture · Plus d'infos
If they opened onto a smallish deck, you might not have to worry about disturbing the root system of the oaks. The deck could be just large enough for a couple of lounge chairs, a few potted plants and a table. Terraced stairs similar to those below would be a nice transition to the seating area you come up with for under the oaks.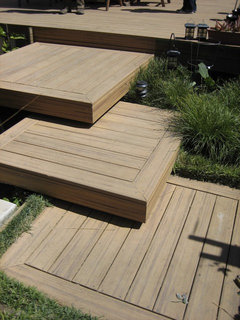 Budget Design · Plus d'infos
Budget Design · Plus d'infos
Speaking of which, I think it would be a good idea to see if you can pay a consulting fee for an arborist to advise you on the root system of those oaks and what kind of outdoor seating arrangement would work best there. It's kind of hard to tell from pictures where the "safe" spots would be. And those trees are just too wonderful to potentially jeopardize.
And yes- I think a trellis over your garage door would look amazing! mills · Plus d'infos
mills · Plus d'infos
You might also consider lighting on either side of the garage door. Something like this would compliment the style of your garage doors, but still be contemporary.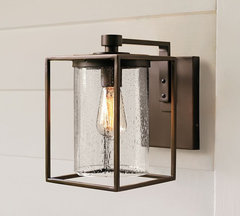 Garrison Sconce · Plus d'infos
Garrison Sconce · Plus d'infosjkleigh
Auteur d'origineil y a 11 ansManon... wow! Really helping me crystalize the vision for the front of our house. Can't thank you enough! The photo of the Cole valley residence give me the idea to maybe put some kind of decorative barrier directly in front of the potential sliders/deck off the room on the left. Might really make it feel like an outdoor room. Nothing too big, just enough to stop the eye a little and create an area of focus as you're coming out of the sliders. And I love the terraced stairs idea. Especially since I'm thinking a low deck with boards perpendicular to the house are really going to be the best fit with the root system and our budget. Really starting to feel like this is coming together!! You've been a huge help to us and to that I say a HUGE THANK YOU!! :DManon Floreat
il y a 11 ansYou're so nice. I'm glad I was able to help. I'm excited for you! You're thoughtful, have good ideas and you have a cool house - the combo is going to be great for your curb appeal! We'd all enjoy seeing pics of your progress as you have time.jkleigh
Auteur d'origineil y a 11 ansI made a little mock of some ideas we're thinking about. I'll upload orig and mock side by side...
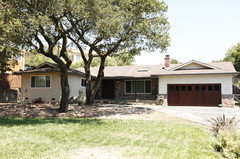
pcmom1
il y a 11 ansLooking very nice. I do think the trim on the window next to door needs to be "beefed up" to match newer window. I think the color white is too much contrast: it sort of jumps out at you.jkleigh
Auteur d'origineil y a 11 ansDernière modification :il y a 11 ansI'm struggling with that too because it's brick around that window. You think I could build a wood frame around it to accomplish that?? I'm open to ideas.
and thanks by the way! glad you like so far :)Mint Design
il y a 11 ansWhat is your budget? Some low cost ideas would be window boxes under all the windows and a climbing rose or bougainvillea, depending on where you live arched over your garage with or without a pergola depending on your budget. I agree that some lighting above or on either side of the garage would be appropriate. I would definitely add some foundation plantings and I like your idea of containing the driveway to the garage and adding a walkway. Consider painting the entire house the same color, including the brick, and using a complementary color fro the front door.jkleigh
Auteur d'origineil y a 11 ansHi Mint, thank you for the reply. Hadn't thought of window boxes — would look really nice on the porch window. Budget is barebones. Trying to contain to 20-25k for the front. Do you know a rough idea on how much pergolas run? We're in CA so would love to get some bougainvillea going to for color. I posted a rendering just above your post with some of the original ideas represented. Thanks again!pcmom1
il y a 11 ansOK, everybody don't laugh. Just trying to figure out how to add more trim for window surrounded by brick. Can you use industrial strength velcro? And, yes, there is such a thing!
Besides that, I would add a couple of small chairs and table under that window. You need something of interest up there. A modernish wall fountain in the corner?Gabrielle Raven Interiors
il y a 11 ansHi! How about a rich COLOR to help make the house seem more cohesive and add a bit more drama, first. There is so much that color can add to the architecture of your exterior, even with out doing added casing/trim. A deep, warm color would blend the garage, the facing (is it brick? I can not tell in the photo) and the little gabled roof peaking out too. I would start there. Neutrals really do not give you enough contrast or style here. Then, add some taller shrubs along the right side-perhaps some boxwood (conical and all season); again, adding a little more architecture first as well as some texture really would work for you. Then start adding in some more layers....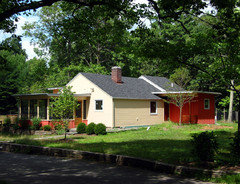
kobley
il y a 11 ansIf you can I would light your trees at night. A couple of up lights would work. I have a number of oaks that are lit at night and they look like sculpture. As you are aware things do not grow well under oaks.Perhaps if you built a low wall to match your current brick and put a cap on it to sit on. Plant grass up to the wall or leave an area open with a edge to keep the grass out and plant seasonal flowers at least in the front of the trees. I also like the deck idea with built in seating. You could place a few pots for flowers. You could still light the oaks. Good luck!

Sponsorisé
Rechargez la page pour ne plus voir cette annonce spécifique
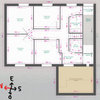

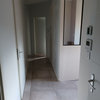
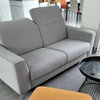
ej610